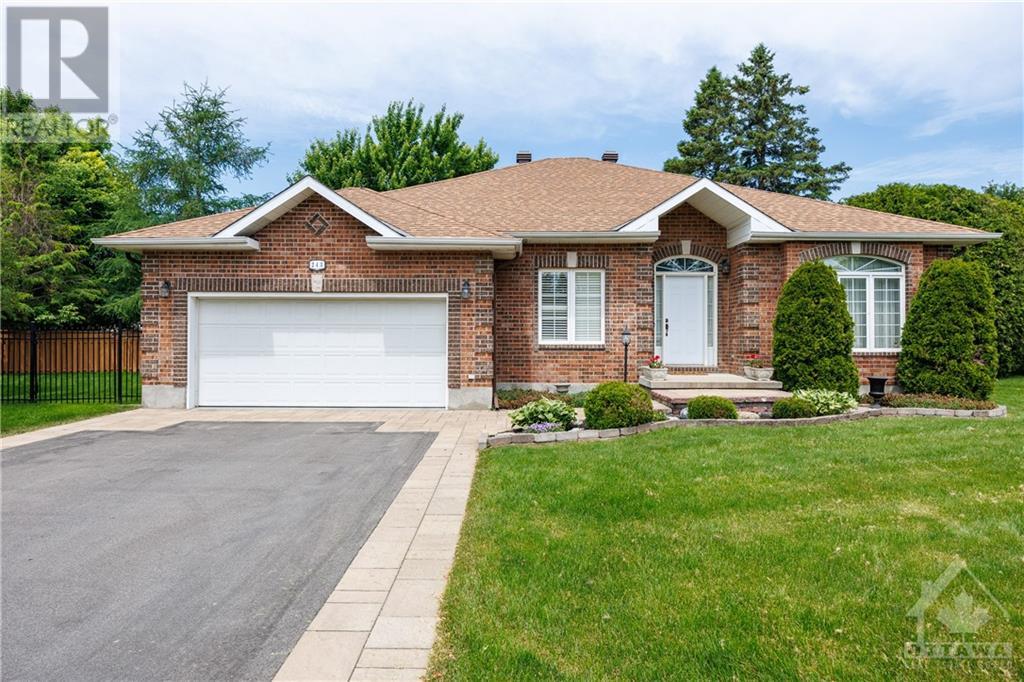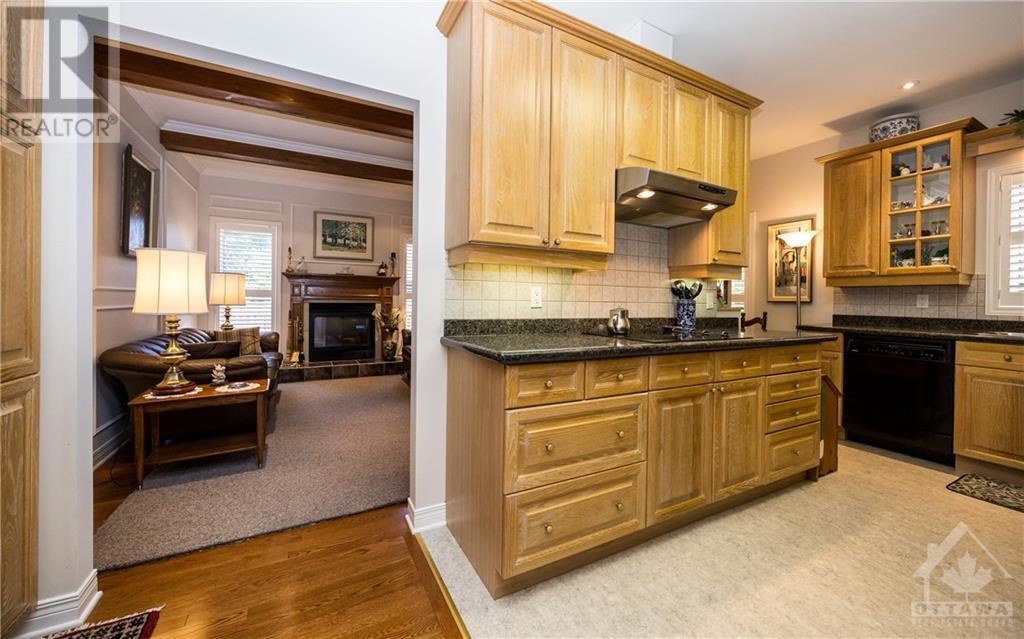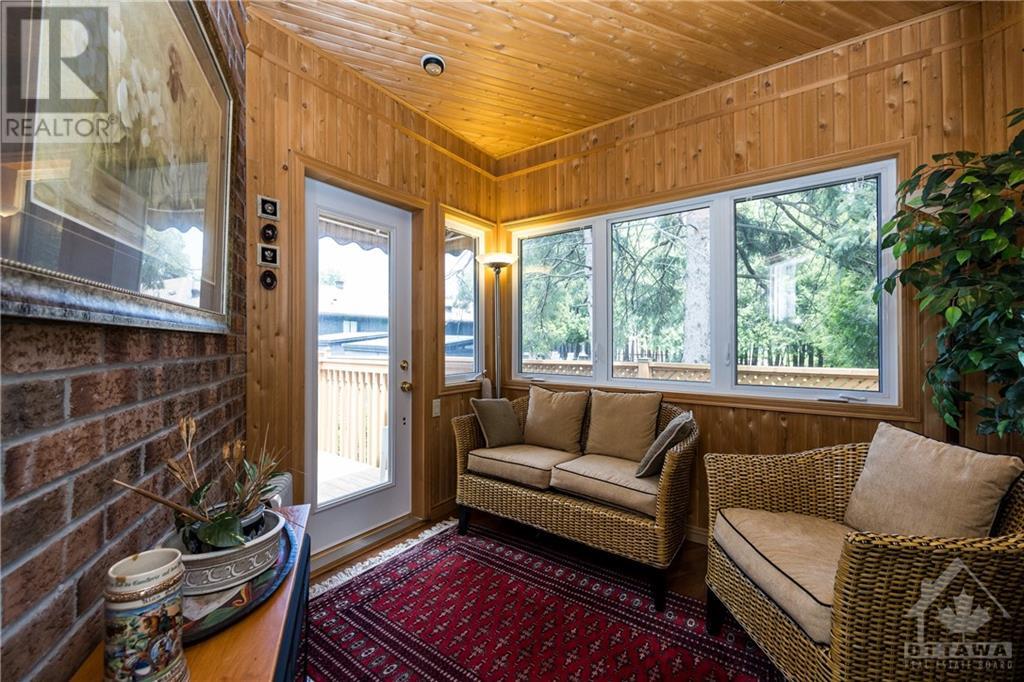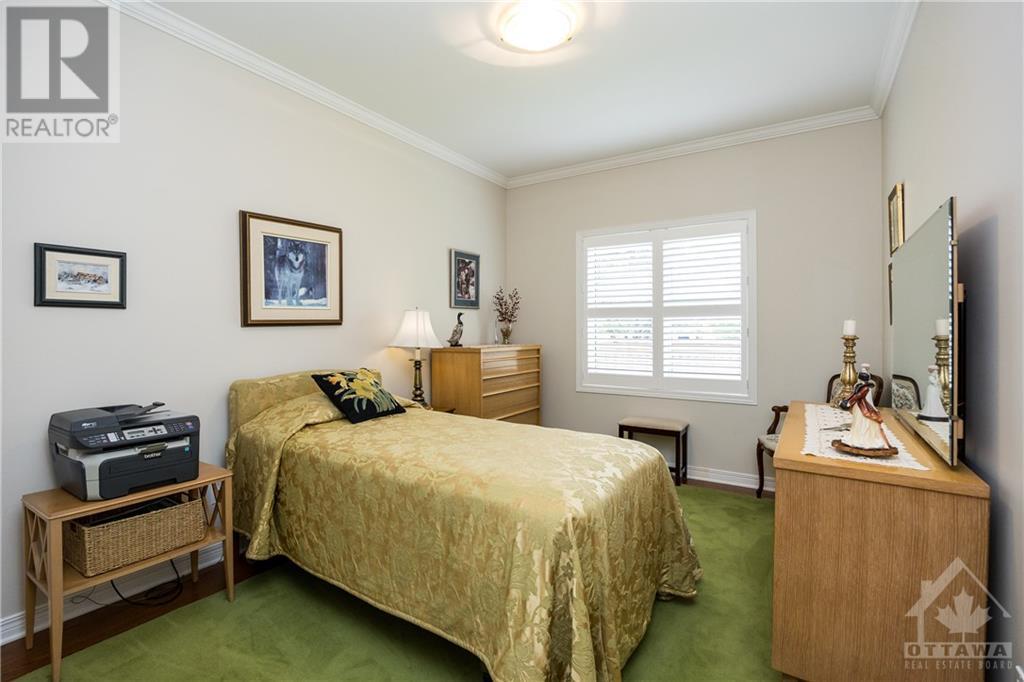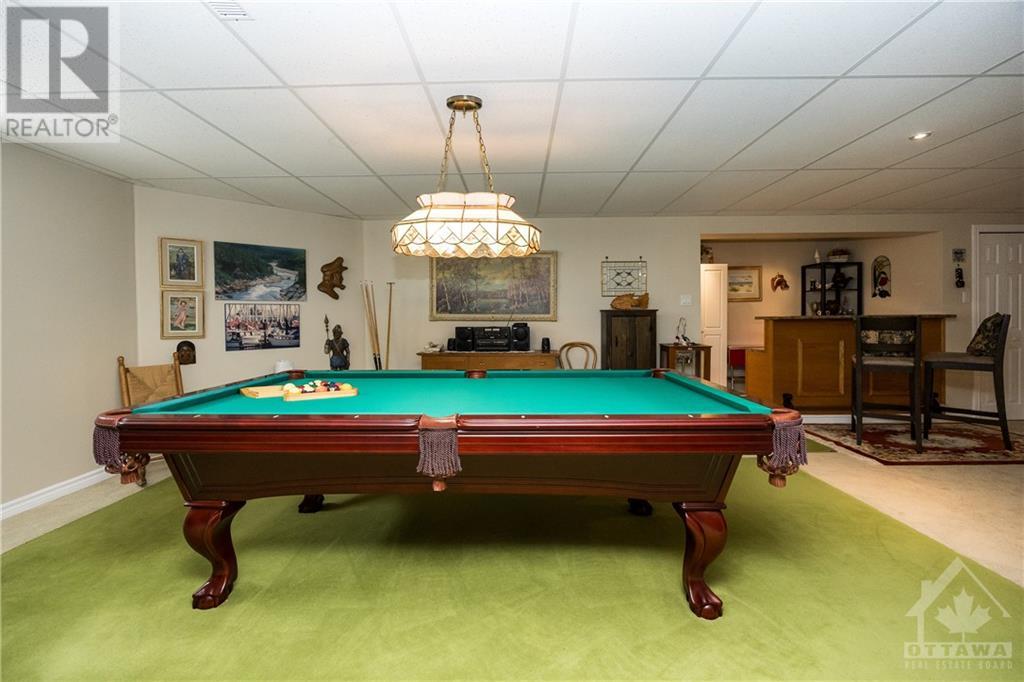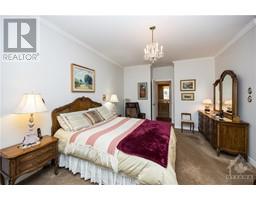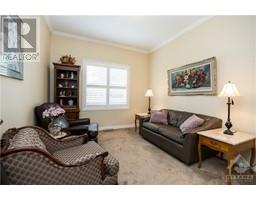243 Marilyn Avenue Ottawa, Ontario K1V 7E4
$1,249,000
Quality custom built all brick bungalow nestled on a quiet, treed & family friendly street located in the highly sought after Revelstoke community. Spacious pool-sized lot in a scenic part of the city close to Mooney's Bay, Hunt Club Golf Club & convenient access to transportation, recreation, shopping & international airport. Ideal for families looking for exceptional value, well thought out layout w/impressive features such as: Private fully fenced backyard, completely finished basement including pool table, sun room, private den, family room w/gas fireplace, large master w/walk-in closet & full ensuite bath, expansive kitchen w/cozy adjoining eating area, double car garage w/inner entry & epoxy floor. This home has character & personalized touches represented by the 9' ft ceilings, columns, beams, wall mouldings, hardwood flrs, french doors, granite counters, exterior interlock (patio, front porch, walk & driveway border). Wonderfully maintained a must see for the discerning buyer. (id:43934)
Property Details
| MLS® Number | 1416295 |
| Property Type | Single Family |
| Neigbourhood | Revelstoke |
| AmenitiesNearBy | Airport, Public Transit, Recreation Nearby, Water Nearby |
| Features | Automatic Garage Door Opener |
| ParkingSpaceTotal | 6 |
| StorageType | Storage Shed |
Building
| BathroomTotal | 4 |
| BedroomsAboveGround | 3 |
| BedroomsTotal | 3 |
| Appliances | Refrigerator, Oven - Built-in, Cooktop, Dishwasher, Dryer, Hood Fan, Microwave, Washer, Blinds |
| ArchitecturalStyle | Bungalow |
| BasementDevelopment | Finished |
| BasementType | Full (finished) |
| ConstructedDate | 2001 |
| ConstructionStyleAttachment | Detached |
| CoolingType | Central Air Conditioning |
| ExteriorFinish | Brick |
| FireplacePresent | Yes |
| FireplaceTotal | 1 |
| FlooringType | Wall-to-wall Carpet, Hardwood, Ceramic |
| FoundationType | Poured Concrete |
| HalfBathTotal | 1 |
| HeatingFuel | Natural Gas |
| HeatingType | Forced Air |
| StoriesTotal | 1 |
| Type | House |
| UtilityWater | Municipal Water |
Parking
| Attached Garage | |
| Inside Entry |
Land
| Acreage | No |
| FenceType | Fenced Yard |
| LandAmenities | Airport, Public Transit, Recreation Nearby, Water Nearby |
| LandscapeFeatures | Landscaped |
| Sewer | Municipal Sewage System |
| SizeDepth | 94 Ft ,2 In |
| SizeFrontage | 93 Ft ,9 In |
| SizeIrregular | 93.73 Ft X 94.17 Ft (irregular Lot) |
| SizeTotalText | 93.73 Ft X 94.17 Ft (irregular Lot) |
| ZoningDescription | Residential |
Rooms
| Level | Type | Length | Width | Dimensions |
|---|---|---|---|---|
| Basement | Recreation Room | 27'6" x 17'0" | ||
| Basement | Games Room | 26'6" x 15'0" | ||
| Basement | 3pc Bathroom | 11'6" x 6'0" | ||
| Basement | Utility Room | 27'0" x 13'8" | ||
| Basement | Storage | 12'0" x 9'6" | ||
| Basement | Storage | 8'0" x 6'0" | ||
| Basement | Storage | 6'10" x 6'0" | ||
| Main Level | Foyer | 6'6" x 5'4" | ||
| Main Level | Other | 9'0" x 7'0" | ||
| Main Level | Living Room | 15'0" x 12'6" | ||
| Main Level | Dining Room | 12'6" x 11'0" | ||
| Main Level | Den | 11'6" x 9'0" | ||
| Main Level | Kitchen | 13'0" x 9'0" | ||
| Main Level | Eating Area | 8'6" x 7'0" | ||
| Main Level | Family Room/fireplace | 14'0" x 11'0" | ||
| Main Level | Sunroom | 9'6" x 8'6" | ||
| Main Level | Primary Bedroom | 16'6" x 11'10" | ||
| Main Level | 4pc Ensuite Bath | 10'6" x 8'0" | ||
| Main Level | Other | 5'0" x 4'0" | ||
| Main Level | Bedroom | 14'0" x 10'0" | ||
| Main Level | Bedroom | 11'0" x 10'0" | ||
| Main Level | 4pc Bathroom | 10'0" x 5'0" | ||
| Main Level | Laundry Room | 10'6" x 9'0" | ||
| Main Level | 2pc Bathroom | 5'0" x 4'6" |
https://www.realtor.ca/real-estate/27539205/243-marilyn-avenue-ottawa-revelstoke
Interested?
Contact us for more information

