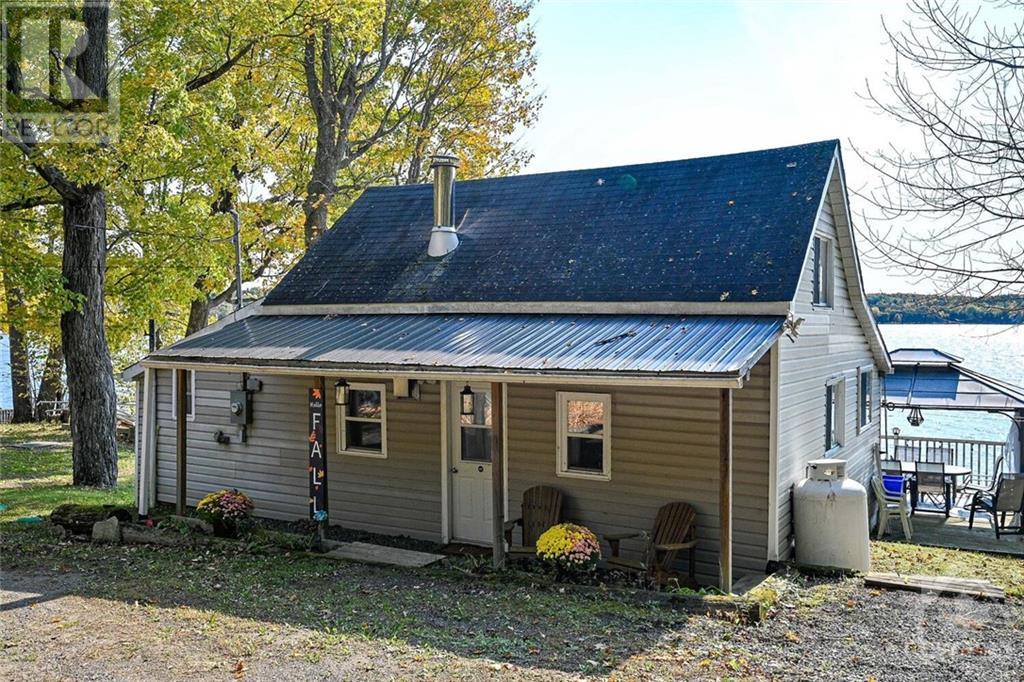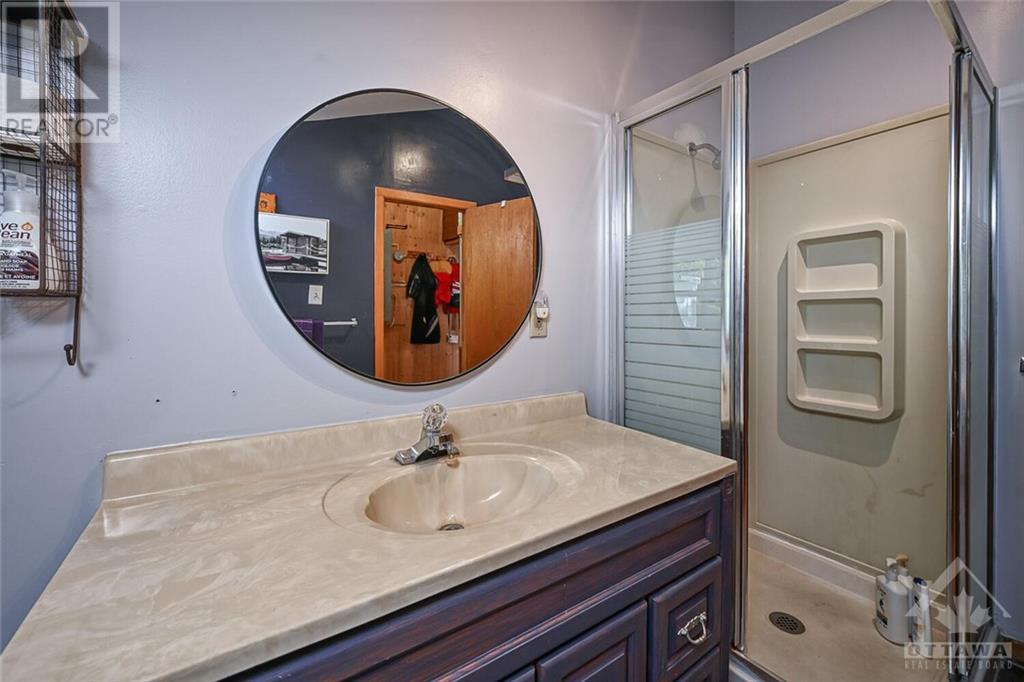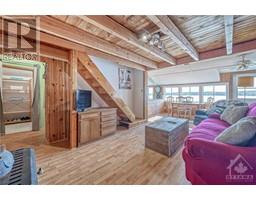243 Maple Hollow Drive Mcdonalds Corners, Ontario K0G 1M0
$439,900Maintenance, Other, See Remarks, Parcel of Tied Land
$180 Yearly
Maintenance, Other, See Remarks, Parcel of Tied Land
$180 YearlyDalhousie Lake Living!! Privately located at the end of Maple Hollow Drive, this well maintained lovely cottage exudes charm and cozy vibes. Windows all across the front of the cottage provide stunning lake views and tons of natural light. A large full length deck with hard-top gazebo is perfect for lounging and taking in the southern exposure. The main floor features the primary bedroom, a 3 piece bath, kitchen, dining room, a main living room plus a lakeside living room and a sitting area, all heated with a propane stove for those cool fall evenings. Large open second level loft allows for plenty of space for a number of beds and all the kids. List of recent updates available. Now is your chance to be on Dalhousie Lake at an affordable price, access to tons of snowmobile trails for winter fun! (id:43934)
Property Details
| MLS® Number | 1415449 |
| Property Type | Single Family |
| Neigbourhood | Dalhousie Lake |
| ParkingSpaceTotal | 4 |
| StorageType | Storage Shed |
Building
| BathroomTotal | 1 |
| BedroomsAboveGround | 2 |
| BedroomsTotal | 2 |
| Appliances | Refrigerator, Stove, Washer |
| ArchitecturalStyle | Bungalow |
| BasementDevelopment | Unfinished |
| BasementType | Cellar (unfinished) |
| ConstructionStyleAttachment | Detached |
| CoolingType | Window Air Conditioner |
| ExteriorFinish | Vinyl |
| FlooringType | Laminate |
| HeatingFuel | Propane |
| HeatingType | Space Heater |
| StoriesTotal | 1 |
| Type | House |
| UtilityWater | Drilled Well |
Parking
| Gravel |
Land
| Acreage | No |
| Sewer | Septic System |
| SizeDepth | 140 Ft ,1 In |
| SizeFrontage | 114 Ft ,4 In |
| SizeIrregular | 114.32 Ft X 140.1 Ft |
| SizeTotalText | 114.32 Ft X 140.1 Ft |
| ZoningDescription | Residential |
Rooms
| Level | Type | Length | Width | Dimensions |
|---|---|---|---|---|
| Second Level | Bedroom | 13'6" x 19'0" | ||
| Main Level | Living Room/fireplace | 14'0" x 19'4" | ||
| Main Level | Kitchen | 10'0" x 12'0" | ||
| Main Level | Primary Bedroom | 9'8" x 13'5" | ||
| Main Level | Living Room | 10'0" x 9'4" | ||
| Main Level | Dining Room | 9'4" x 11'9" | ||
| Main Level | 3pc Bathroom | 9'6" x 5'4" |
https://www.realtor.ca/real-estate/27531616/243-maple-hollow-drive-mcdonalds-corners-dalhousie-lake
Interested?
Contact us for more information



























































