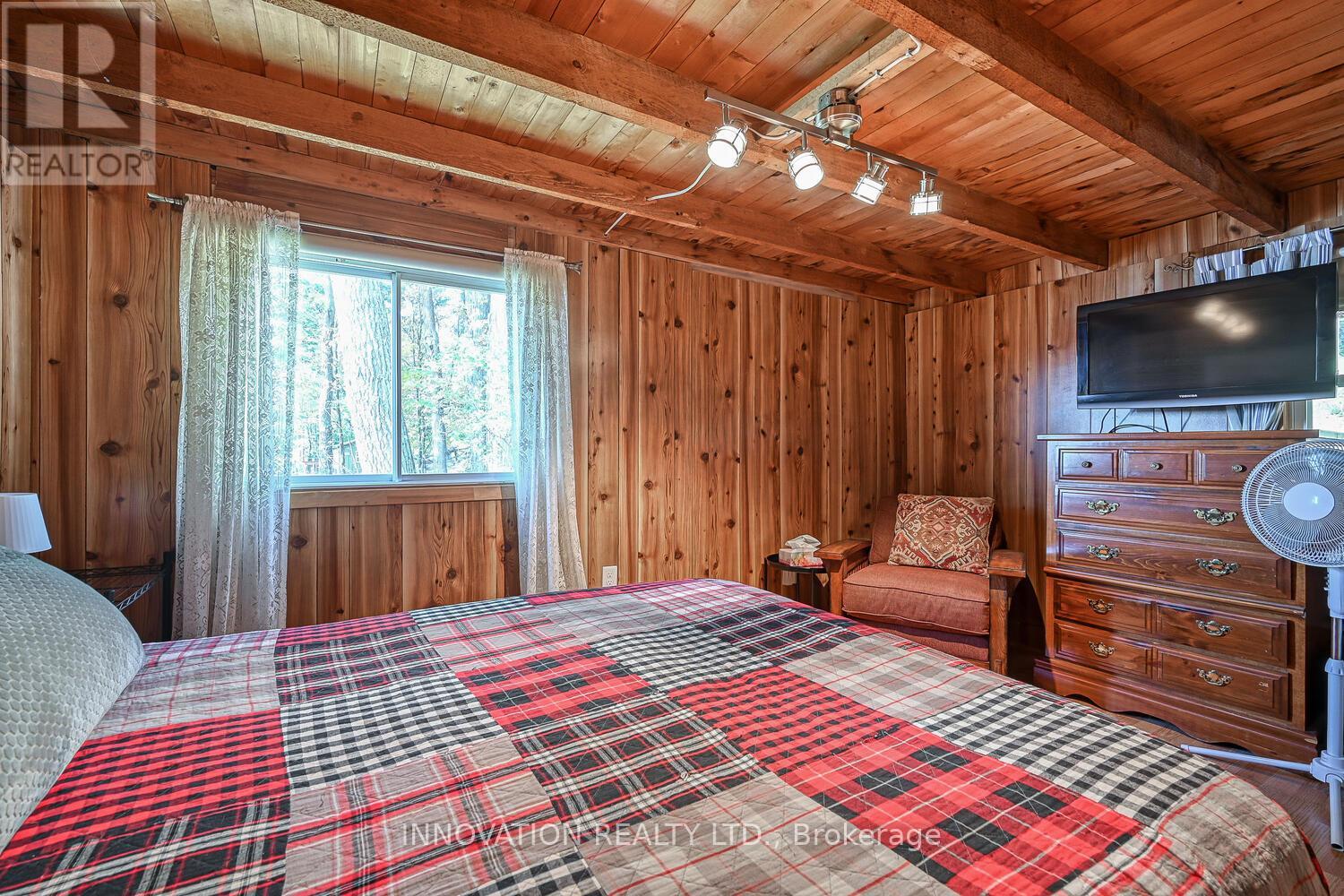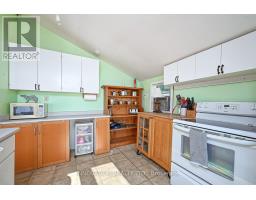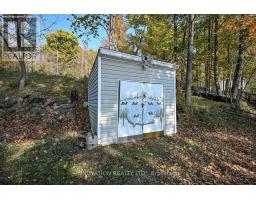2 Bedroom
1 Bathroom
700 - 1,100 ft2
Bungalow
Fireplace
Window Air Conditioner
Other
Waterfront
$459,900
Dalhousie Lake Living!Nestled privately at the end of Maple Hollow Drive, this charming and well-maintained cottage offers the perfect lakeside retreat. With expansive windows lining the front, the interior is filled with natural light and showcases stunning, unobstructed views of Dalhousie Lake.Enjoy the outdoors from the full-length deck, complete with a hard-top gazebo ideal for relaxing and soaking in the warm southern exposure.The main floor features a primary bedroom, a 3-piece bathroom, a well-appointed kitchen, dining area, main living room, additional lakeside living space, and a cozy sitting area all warmed by a propane stove, perfect for those crisp fall evenings.Upstairs, a spacious open-concept loft provides ample room for multiple beds, making it an ideal space for family and guests.Recent updates have been completed. With access to extensive snowmobile trails, this property is a year-round getaway at an affordable price. Cottage comes FULLY FURNISHED! ** This is a linked property.** (id:43934)
Property Details
|
MLS® Number
|
X12147408 |
|
Property Type
|
Single Family |
|
Community Name
|
914 - Lanark Highlands (Dalhousie) Twp |
|
Easement
|
Other |
|
Parking Space Total
|
4 |
|
View Type
|
Direct Water View |
|
Water Front Type
|
Waterfront |
Building
|
Bathroom Total
|
1 |
|
Bedrooms Above Ground
|
2 |
|
Bedrooms Total
|
2 |
|
Appliances
|
Water Heater, Stove, Refrigerator |
|
Architectural Style
|
Bungalow |
|
Basement Type
|
Crawl Space |
|
Construction Style Attachment
|
Detached |
|
Cooling Type
|
Window Air Conditioner |
|
Exterior Finish
|
Vinyl Siding |
|
Fireplace Present
|
Yes |
|
Heating Fuel
|
Propane |
|
Heating Type
|
Other |
|
Stories Total
|
1 |
|
Size Interior
|
700 - 1,100 Ft2 |
|
Type
|
House |
|
Utility Water
|
Drilled Well |
Parking
Land
|
Access Type
|
Year-round Access, Private Docking |
|
Acreage
|
No |
|
Sewer
|
Septic System |
|
Size Depth
|
140 Ft ,1 In |
|
Size Frontage
|
114 Ft ,3 In |
|
Size Irregular
|
114.3 X 140.1 Ft ; 0 |
|
Size Total Text
|
114.3 X 140.1 Ft ; 0 |
|
Zoning Description
|
Residential |
Rooms
| Level |
Type |
Length |
Width |
Dimensions |
|
Second Level |
Bedroom |
4.11 m |
5.79 m |
4.11 m x 5.79 m |
|
Main Level |
Living Room |
4.26 m |
5.89 m |
4.26 m x 5.89 m |
|
Main Level |
Kitchen |
3.04 m |
3.65 m |
3.04 m x 3.65 m |
|
Main Level |
Primary Bedroom |
2.94 m |
4.08 m |
2.94 m x 4.08 m |
|
Main Level |
Living Room |
3.04 m |
2.84 m |
3.04 m x 2.84 m |
|
Main Level |
Dining Room |
2.84 m |
3.58 m |
2.84 m x 3.58 m |
|
Main Level |
Bathroom |
2.89 m |
1.62 m |
2.89 m x 1.62 m |
https://www.realtor.ca/real-estate/28310174/243-maple-hollow-drive-lanark-highlands-914-lanark-highlands-dalhousie-twp

































































