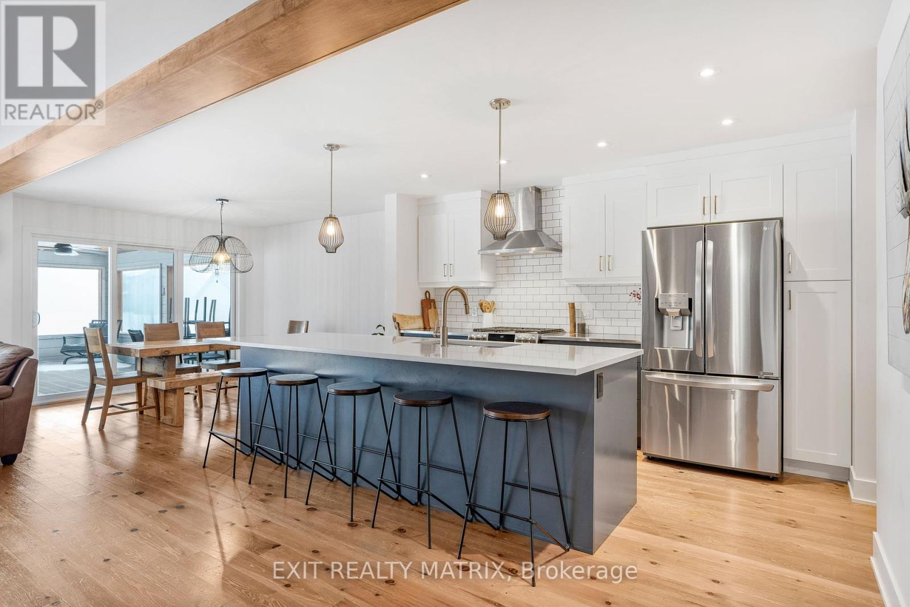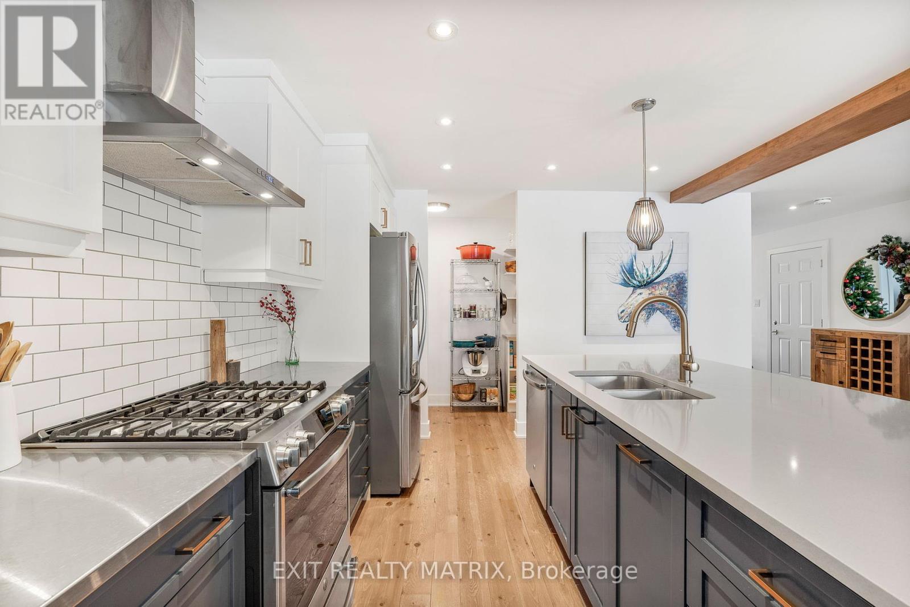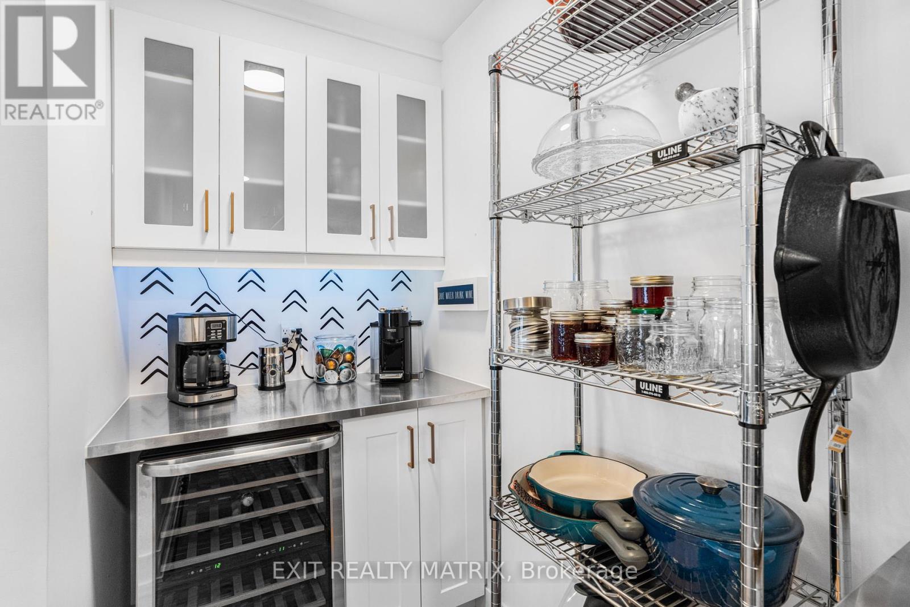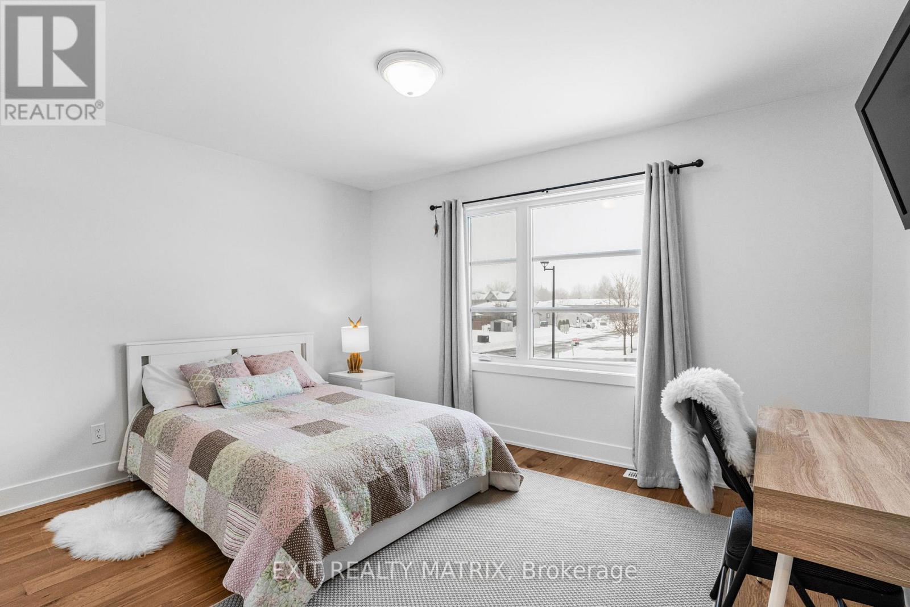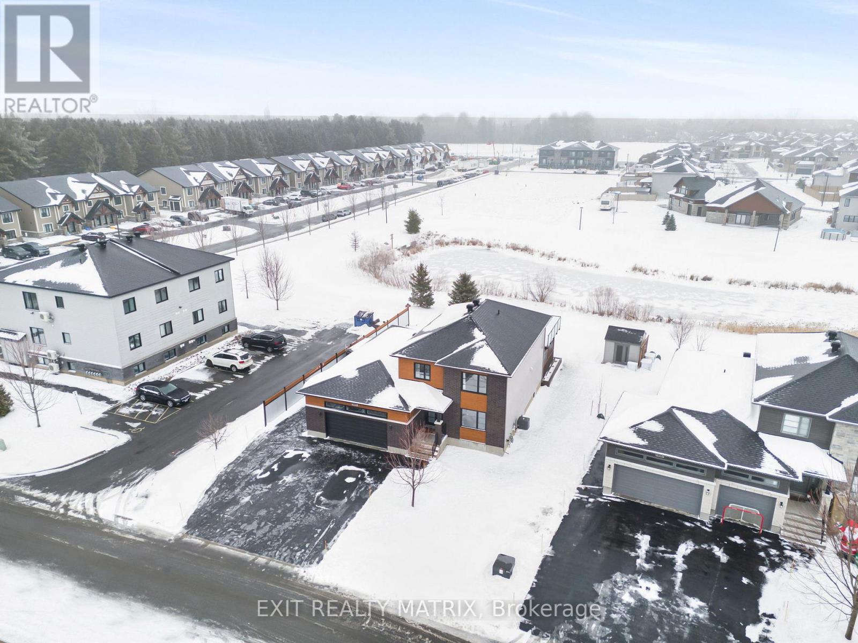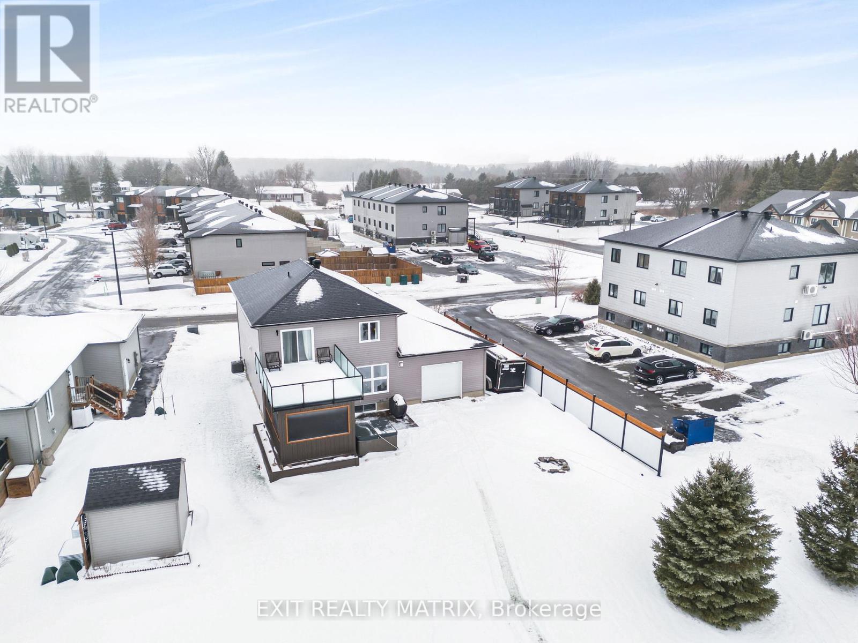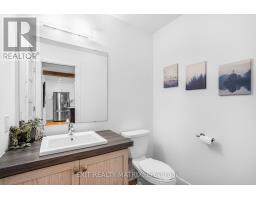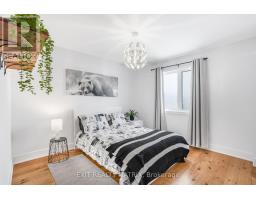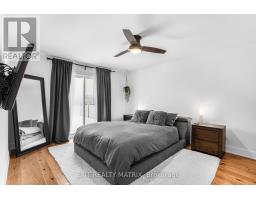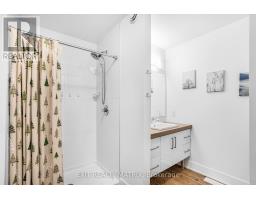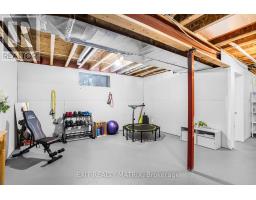5 Bedroom
4 Bathroom
2,000 - 2,500 ft2
Fireplace
Central Air Conditioning, Air Exchanger
Forced Air
$989,900
OPEN HOUSE Sunday Jan 19, 2-4pm. Luxurious Custom Home with Unmatched Elegance and Comfort in Embrun! Welcome to your dream home, where sophistication meets functionality in one of Embrun's most sought-after neighbourhoods. This stunning custom-built residence offers the perfect blend of modern living and timeless design, close to parks, schools, trails, and more. The heart of this home is the gourmet chefs kitchen, featuring an oversized custom island with abundant seating and a spacious walk-in pantry, making it ideal for family gatherings and entertaining. With five bedrooms, including a versatile office space and four bathrooms, this home provides ample room for a growing family. The extra-large, heated 994 sq/ft garage is perfect for car enthusiasts, extra storage, or a workshop, complemented by a six-car driveway for added convenience. The thoughtfully designed backyard is a private retreat, boasting a custom privacy fence, a screened-in gazebo for bug-free relaxation, and a private deck off the primary bedroom with elegant glass panels. Nestled on a premium lot backing onto a serene pond, the property offers a peaceful ambiance with plenty of space for gardening, playing, or simply enjoying nature. Every detail of this home has been meticulously curated to combine luxury, comfort, and functionality. Schedule your viewing today and experience unparalleled living in Embrun! (id:43934)
Open House
This property has open houses!
Starts at:
2:00 pm
Ends at:
4:00 pm
Property Details
|
MLS® Number
|
X11926847 |
|
Property Type
|
Single Family |
|
Community Name
|
602 - Embrun |
|
Amenities Near By
|
Park |
|
Equipment Type
|
Water Heater - Tankless |
|
Parking Space Total
|
10 |
|
Rental Equipment Type
|
Water Heater - Tankless |
|
Structure
|
Porch |
Building
|
Bathroom Total
|
4 |
|
Bedrooms Above Ground
|
4 |
|
Bedrooms Below Ground
|
1 |
|
Bedrooms Total
|
5 |
|
Amenities
|
Fireplace(s) |
|
Appliances
|
Hot Tub, Water Heater - Tankless, Dishwasher, Dryer, Hood Fan, Refrigerator, Stove, Washer, Wine Fridge |
|
Basement Development
|
Partially Finished |
|
Basement Type
|
N/a (partially Finished) |
|
Construction Style Attachment
|
Detached |
|
Cooling Type
|
Central Air Conditioning, Air Exchanger |
|
Exterior Finish
|
Brick Facing, Wood |
|
Fire Protection
|
Smoke Detectors |
|
Fireplace Present
|
Yes |
|
Fireplace Total
|
2 |
|
Foundation Type
|
Poured Concrete |
|
Half Bath Total
|
1 |
|
Heating Fuel
|
Natural Gas |
|
Heating Type
|
Forced Air |
|
Stories Total
|
2 |
|
Size Interior
|
2,000 - 2,500 Ft2 |
|
Type
|
House |
|
Utility Water
|
Municipal Water |
Parking
|
Attached Garage
|
|
|
Inside Entry
|
|
Land
|
Acreage
|
No |
|
Land Amenities
|
Park |
|
Sewer
|
Sanitary Sewer |
|
Size Depth
|
109 Ft ,10 In |
|
Size Frontage
|
68 Ft ,10 In |
|
Size Irregular
|
68.9 X 109.9 Ft |
|
Size Total Text
|
68.9 X 109.9 Ft|under 1/2 Acre |
|
Surface Water
|
Lake/pond |
Rooms
| Level |
Type |
Length |
Width |
Dimensions |
|
Lower Level |
Recreational, Games Room |
7.14 m |
4.5 m |
7.14 m x 4.5 m |
|
Lower Level |
Bedroom 5 |
3.88 m |
3.15 m |
3.88 m x 3.15 m |
|
Main Level |
Living Room |
3.99 m |
3.44 m |
3.99 m x 3.44 m |
|
Main Level |
Kitchen |
4.14 m |
3.07 m |
4.14 m x 3.07 m |
|
Main Level |
Bathroom |
1.78 m |
1.46 m |
1.78 m x 1.46 m |
|
Main Level |
Dining Room |
3.58 m |
3.07 m |
3.58 m x 3.07 m |
|
Main Level |
Family Room |
4.52 m |
3.62 m |
4.52 m x 3.62 m |
|
Upper Level |
Bedroom 4 |
3.49 m |
2.85 m |
3.49 m x 2.85 m |
|
Upper Level |
Bedroom |
4.75 m |
3.72 m |
4.75 m x 3.72 m |
|
Upper Level |
Bedroom 2 |
3.76 m |
3.61 m |
3.76 m x 3.61 m |
|
Upper Level |
Bedroom 3 |
3.99 m |
3.16 m |
3.99 m x 3.16 m |
|
Upper Level |
Bathroom |
3.21 m |
2.47 m |
3.21 m x 2.47 m |
Utilities
|
Cable
|
Installed |
|
Sewer
|
Installed |
https://www.realtor.ca/real-estate/27809740/243-capri-avenue-russell-602-embrun






