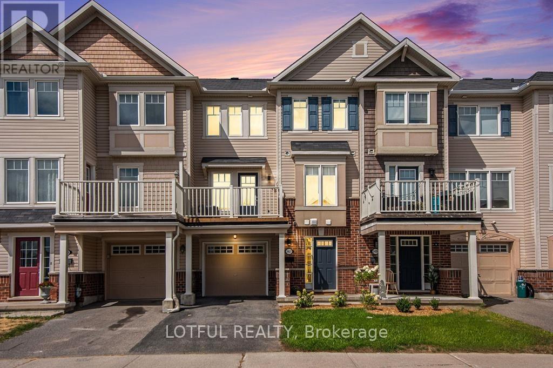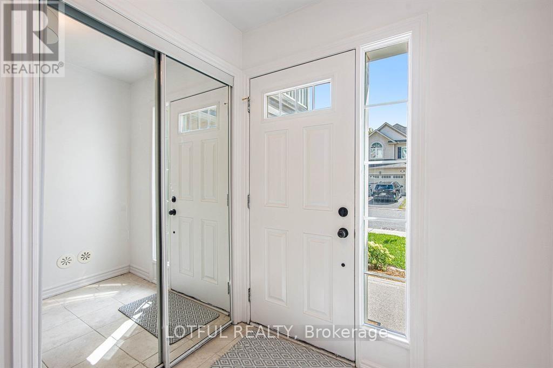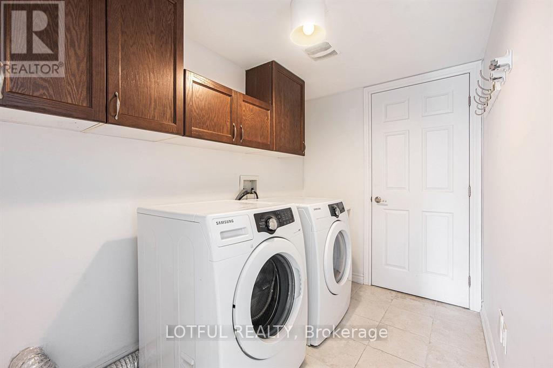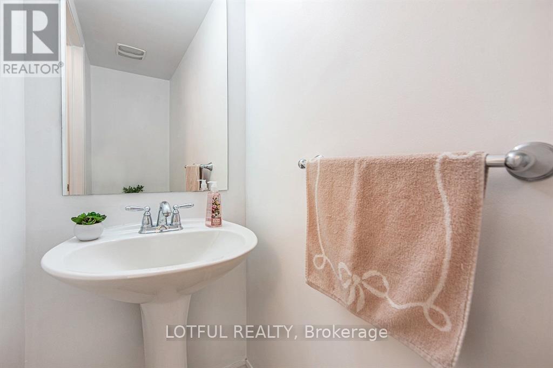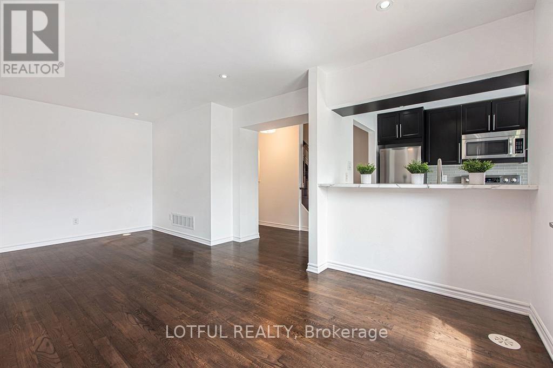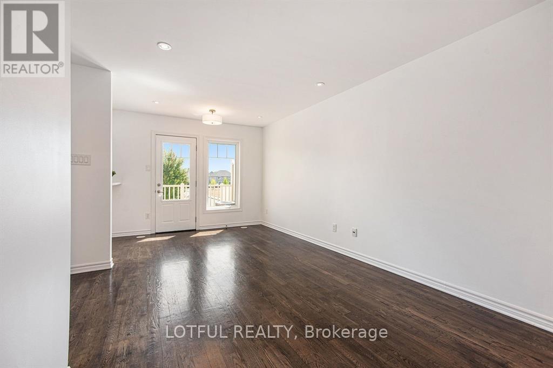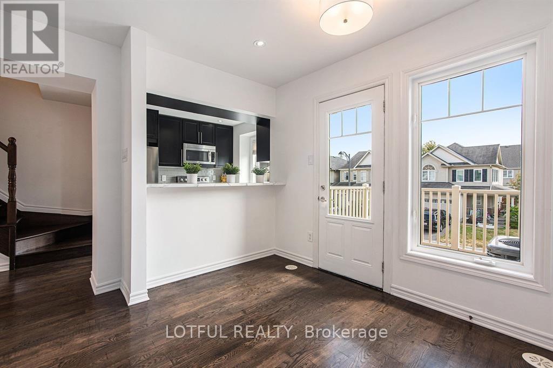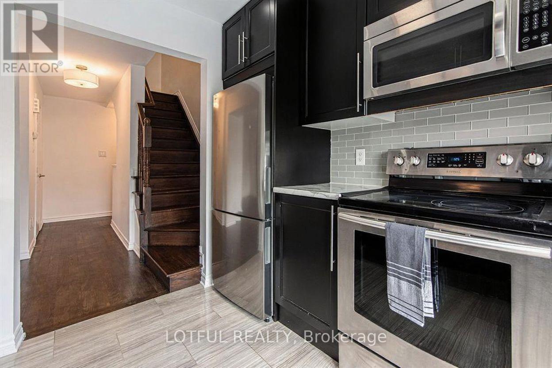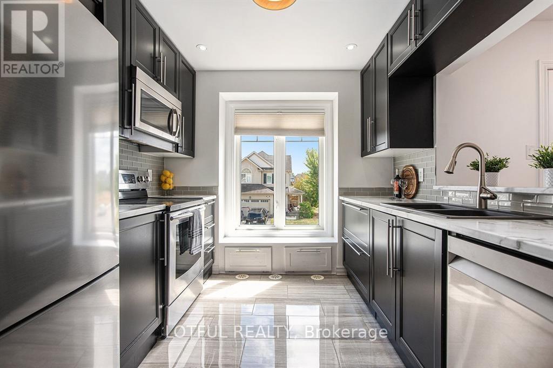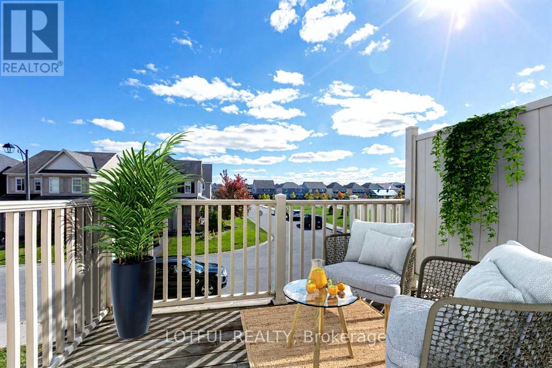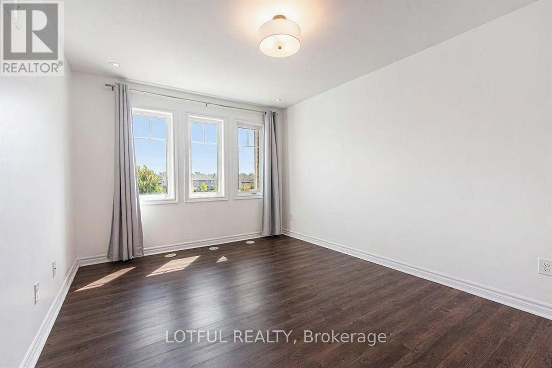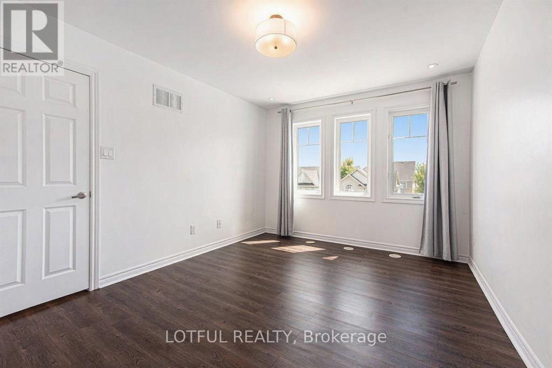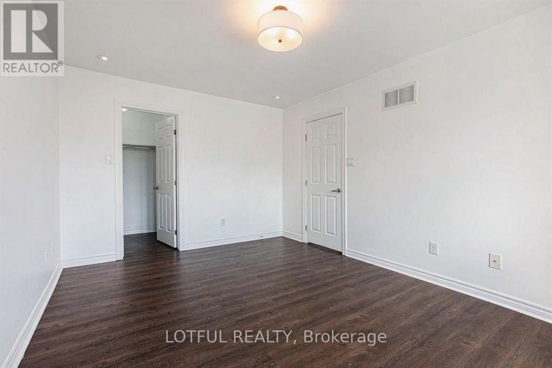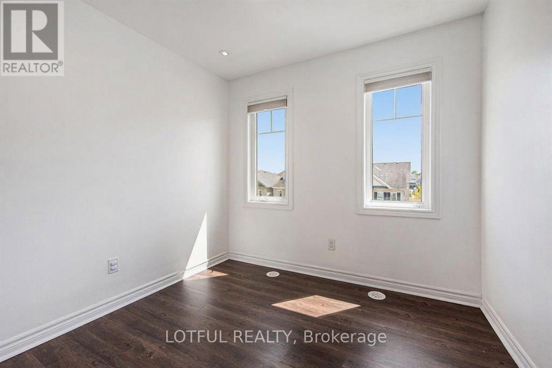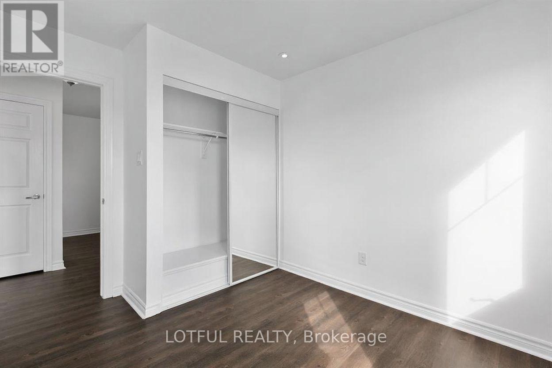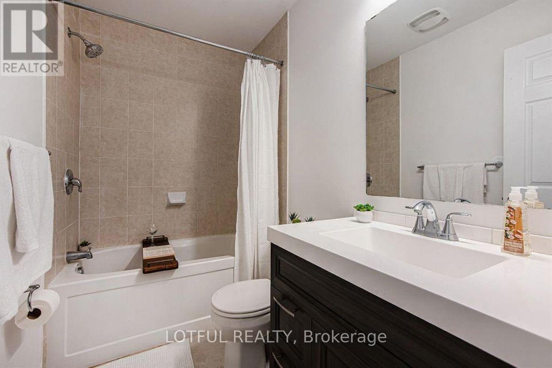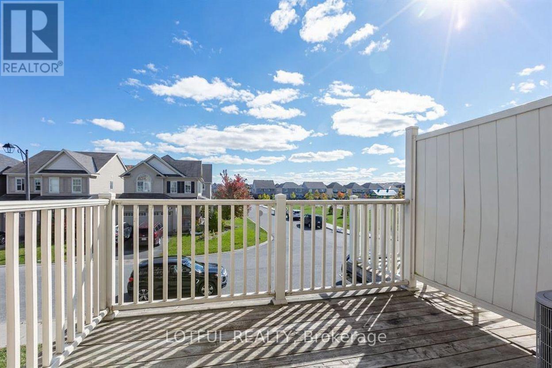2 Bedroom
2 Bathroom
1,100 - 1,500 ft2
Central Air Conditioning
Forced Air
$2,450 Monthly
Bright and stylish townhome in the heart of Half Moon Bay, located directly across from the park. This move-in ready home features an open-concept living and dining area with refinished hardwood flooring and access to a private balcony with park views. The kitchen offers ample cabinetry, a breakfast bar, and a brand-new fridge and dishwasher (2025). Upstairs features two spacious bedrooms including a primary with walk-in closet. The finished third level provides great additional living space or a home office. Freshly painted throughout (2025). Located on a quiet, family-friendly street and walking distance to parks, tennis courts, schools, and shopping. Just move in and enjoy! (id:43934)
Property Details
|
MLS® Number
|
X12537008 |
|
Property Type
|
Single Family |
|
Community Name
|
7711 - Barrhaven - Half Moon Bay |
|
Equipment Type
|
Water Heater |
|
Features
|
In Suite Laundry |
|
Parking Space Total
|
2 |
|
Rental Equipment Type
|
Water Heater |
Building
|
Bathroom Total
|
2 |
|
Bedrooms Above Ground
|
2 |
|
Bedrooms Total
|
2 |
|
Appliances
|
Dishwasher, Dryer, Microwave, Stove, Washer, Refrigerator |
|
Basement Type
|
None |
|
Construction Style Attachment
|
Attached |
|
Cooling Type
|
Central Air Conditioning |
|
Exterior Finish
|
Brick, Vinyl Siding |
|
Foundation Type
|
Poured Concrete |
|
Half Bath Total
|
1 |
|
Heating Fuel
|
Natural Gas |
|
Heating Type
|
Forced Air |
|
Stories Total
|
3 |
|
Size Interior
|
1,100 - 1,500 Ft2 |
|
Type
|
Row / Townhouse |
|
Utility Water
|
Municipal Water |
Parking
Land
|
Acreage
|
No |
|
Sewer
|
Sanitary Sewer |
|
Size Depth
|
13.5 M |
|
Size Frontage
|
6.4 M |
|
Size Irregular
|
6.4 X 13.5 M |
|
Size Total Text
|
6.4 X 13.5 M |
Rooms
| Level |
Type |
Length |
Width |
Dimensions |
|
Second Level |
Living Room |
3.85 m |
5.89 m |
3.85 m x 5.89 m |
|
Second Level |
Kitchen |
2.82 m |
2.65 m |
2.82 m x 2.65 m |
|
Second Level |
Bathroom |
0.85 m |
2.04 m |
0.85 m x 2.04 m |
|
Third Level |
Bedroom |
2.83 m |
3.4 m |
2.83 m x 3.4 m |
|
Third Level |
Bedroom |
3.05 m |
4.21 m |
3.05 m x 4.21 m |
|
Third Level |
Bathroom |
2.4 m |
1.58 m |
2.4 m x 1.58 m |
|
Main Level |
Laundry Room |
1.76 m |
2.65 m |
1.76 m x 2.65 m |
|
Main Level |
Utility Room |
2.83 m |
1.47 m |
2.83 m x 1.47 m |
https://www.realtor.ca/real-estate/29094732/2427-nutgrove-avenue-ottawa-7711-barrhaven-half-moon-bay

