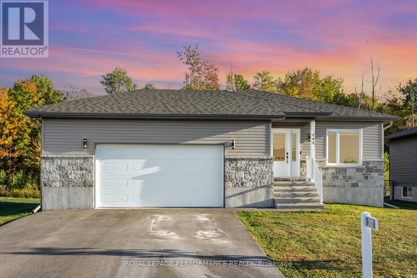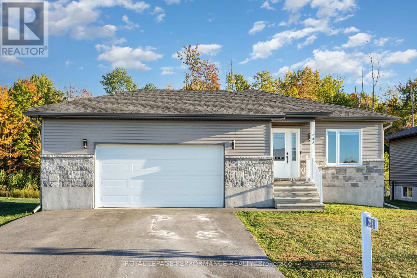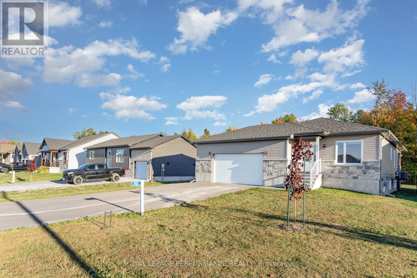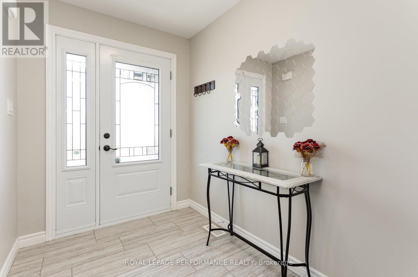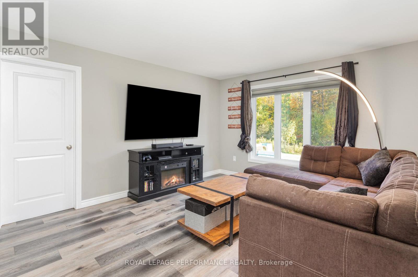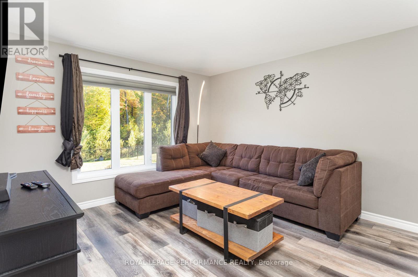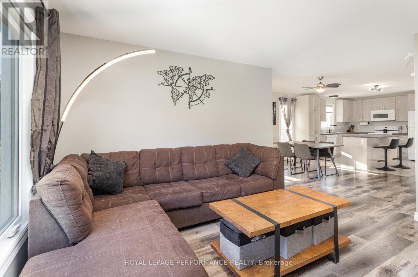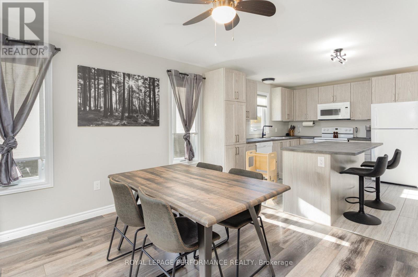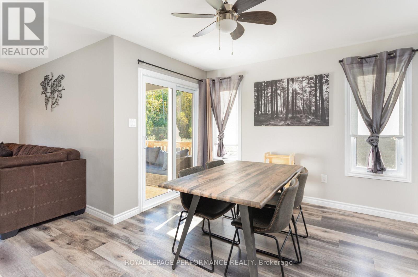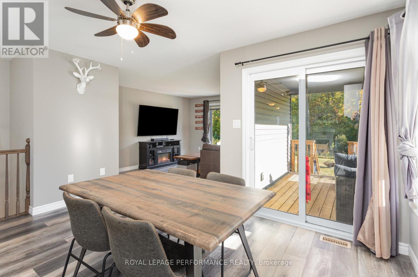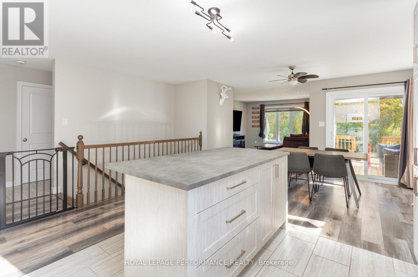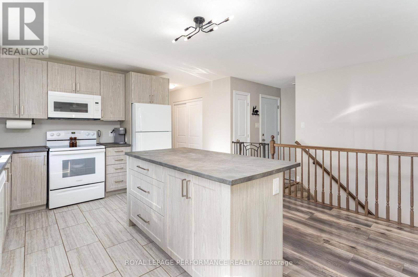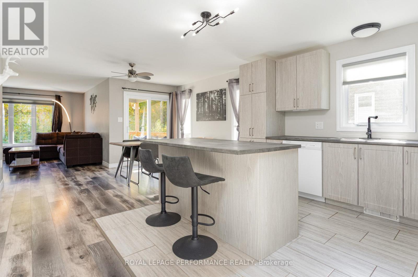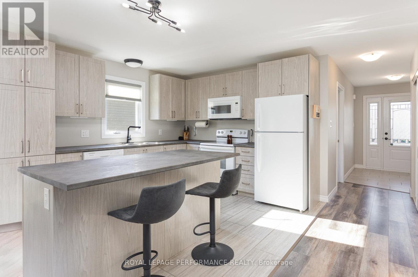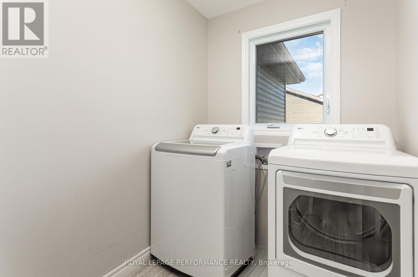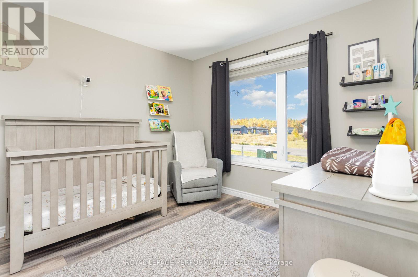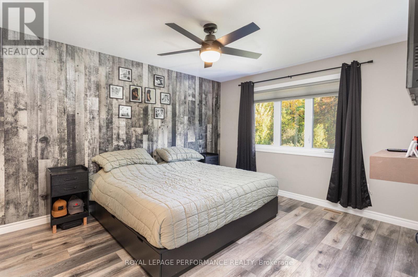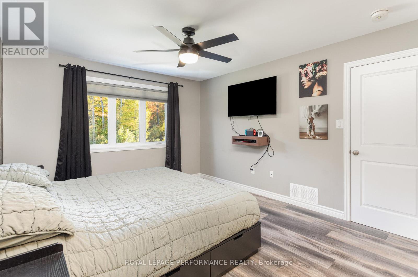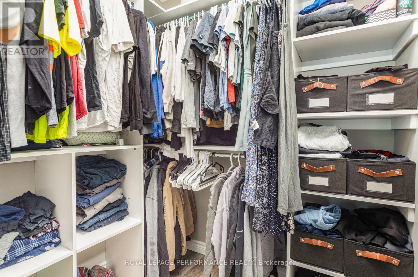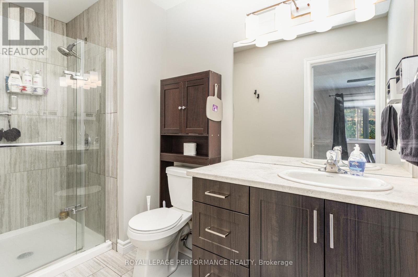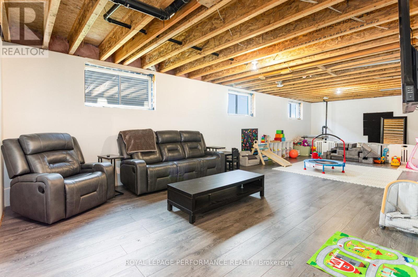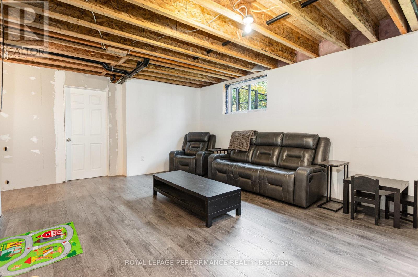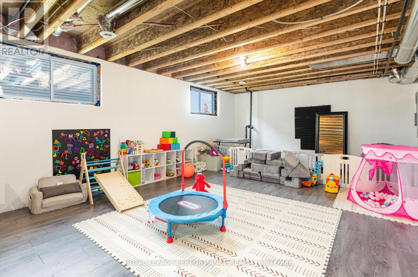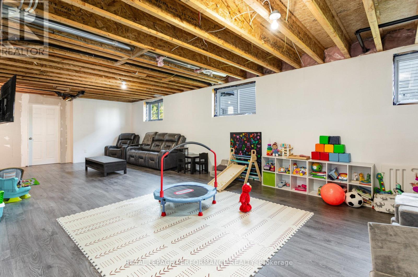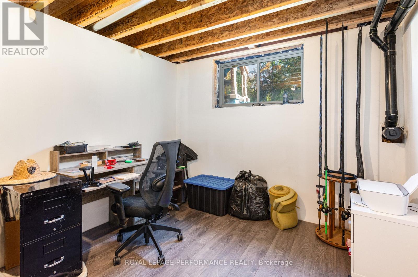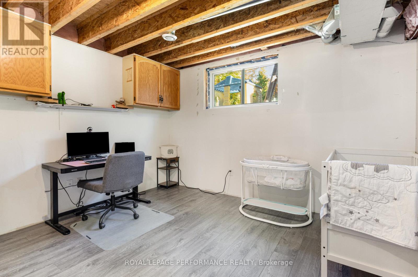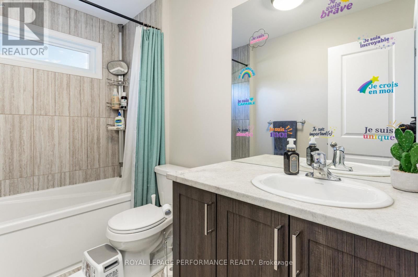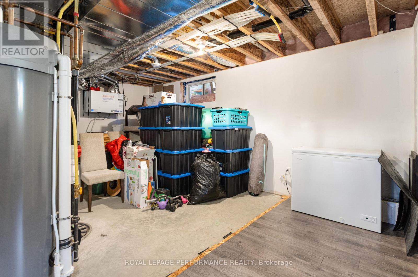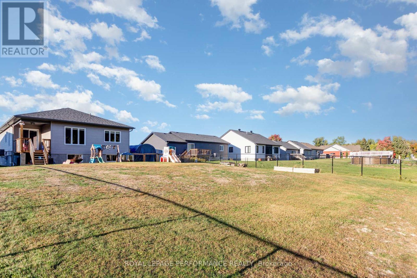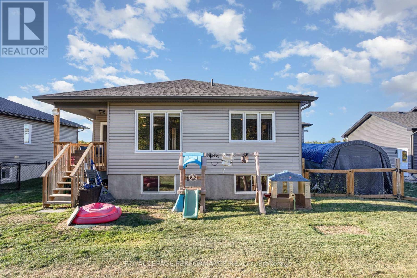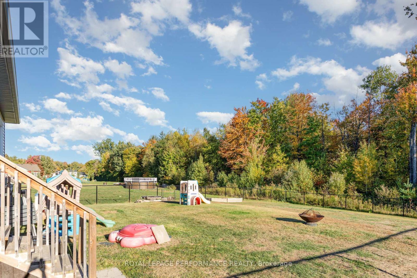4 Bedroom
2 Bathroom
1,100 - 1,500 ft2
Bungalow
Central Air Conditioning, Air Exchanger
Forced Air
$674,900
Truly a rare find! 2+2 Bedroom bungalow built in 2020 with a 2 car garage on a premium lot in sought-after Clarence Creek and backing onto farmland. Enjoy peace and privacy with no rear neighbors, a deep backyard, and a quiet cul-de-sac street. Nestled in a newer subdivision just minutes from the Town of Rockland, this flat fully serviced lot has municipal water, natural gas, and Bell Fibe high-speed internet. This open concept home has a spacious kitchen with plenty of modern cabinets and a sit-in island. Nicely open to the bright living and dining room on engineered hardwood floors. The primary bedroom has a walk-in closet and a 3 piece ensuite. The secondary bedroom is also a good size. Main floor laundry room plus a second full bathroom complete the main level. The basement or lower level has 2 bedrooms and a family room with vinyl flooring on top of subfloor (just needs trim & ceiling to be finished). Also a good size storage area and a roughed in bathroom. Large private fenced in yard, central A/C, HRV, insulated & heated garage & more... Don't miss out, book a showing now! (id:43934)
Property Details
|
MLS® Number
|
X12453076 |
|
Property Type
|
Single Family |
|
Community Name
|
607 - Clarence/Rockland Twp |
|
Community Features
|
Community Centre, School Bus |
|
Features
|
Cul-de-sac |
|
Parking Space Total
|
6 |
Building
|
Bathroom Total
|
2 |
|
Bedrooms Above Ground
|
2 |
|
Bedrooms Below Ground
|
2 |
|
Bedrooms Total
|
4 |
|
Appliances
|
Garage Door Opener Remote(s), Dishwasher, Freezer, Garage Door Opener, Hood Fan, Water Heater, Stove, Window Coverings, Refrigerator |
|
Architectural Style
|
Bungalow |
|
Basement Development
|
Partially Finished |
|
Basement Type
|
Full (partially Finished) |
|
Construction Style Attachment
|
Detached |
|
Cooling Type
|
Central Air Conditioning, Air Exchanger |
|
Exterior Finish
|
Brick, Vinyl Siding |
|
Fire Protection
|
Smoke Detectors |
|
Foundation Type
|
Poured Concrete |
|
Heating Fuel
|
Natural Gas |
|
Heating Type
|
Forced Air |
|
Stories Total
|
1 |
|
Size Interior
|
1,100 - 1,500 Ft2 |
|
Type
|
House |
|
Utility Water
|
Municipal Water |
Parking
|
Attached Garage
|
|
|
Garage
|
|
|
Inside Entry
|
|
Land
|
Acreage
|
No |
|
Fence Type
|
Fenced Yard |
|
Sewer
|
Septic System |
|
Size Depth
|
193 Ft ,4 In |
|
Size Frontage
|
73 Ft ,8 In |
|
Size Irregular
|
73.7 X 193.4 Ft ; Partially Irregular |
|
Size Total Text
|
73.7 X 193.4 Ft ; Partially Irregular |
|
Zoning Description
|
Rv1 |
Rooms
| Level |
Type |
Length |
Width |
Dimensions |
|
Basement |
Family Room |
10.7 m |
4.57 m |
10.7 m x 4.57 m |
|
Basement |
Other |
4.57 m |
3.73 m |
4.57 m x 3.73 m |
|
Basement |
Bedroom 3 |
3.66 m |
3.25 m |
3.66 m x 3.25 m |
|
Basement |
Bedroom 4 |
3.05 m |
3.25 m |
3.05 m x 3.25 m |
|
Main Level |
Living Room |
4.11 m |
3.66 m |
4.11 m x 3.66 m |
|
Main Level |
Dining Room |
3.28 m |
3.2 m |
3.28 m x 3.2 m |
|
Main Level |
Kitchen |
3.66 m |
3.2 m |
3.66 m x 3.2 m |
|
Main Level |
Primary Bedroom |
4.11 m |
3.5 m |
4.11 m x 3.5 m |
|
Main Level |
Bathroom |
1.9 m |
1.72 m |
1.9 m x 1.72 m |
|
Main Level |
Bedroom 2 |
3.2 m |
3.1 m |
3.2 m x 3.1 m |
|
Main Level |
Bathroom |
2.74 m |
1.62 m |
2.74 m x 1.62 m |
|
Main Level |
Laundry Room |
1.9 m |
1.72 m |
1.9 m x 1.72 m |
https://www.realtor.ca/real-estate/28969213/242-roxanne-street-clarence-rockland-607-clarencerockland-twp

