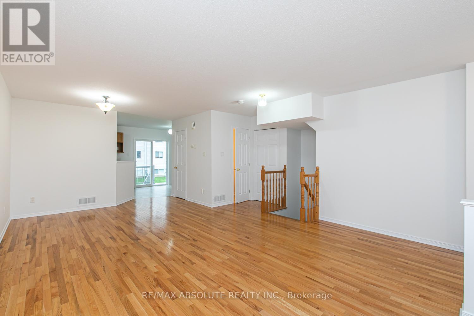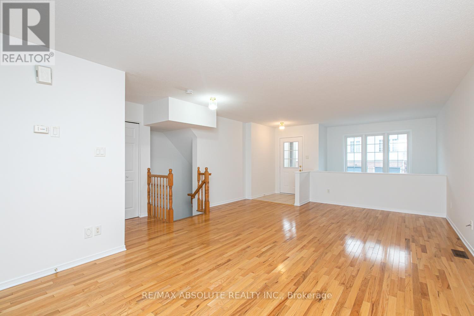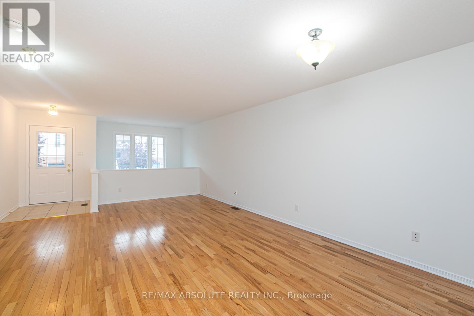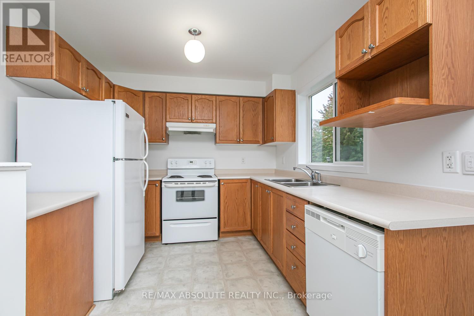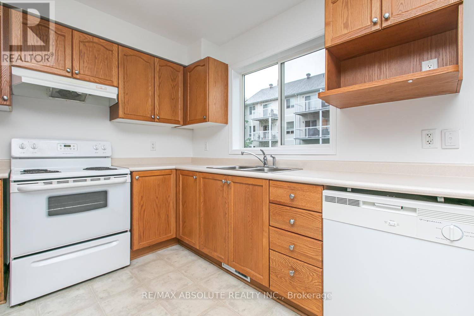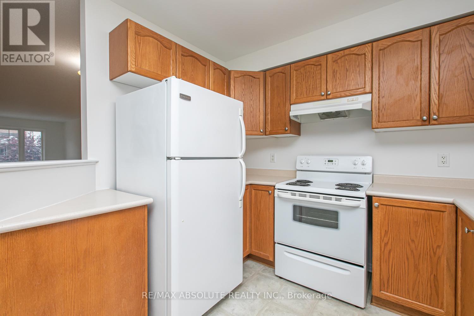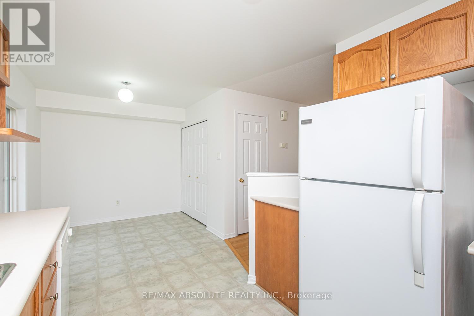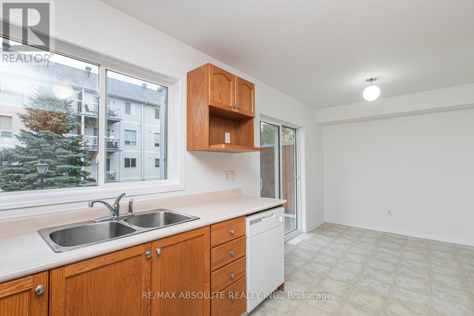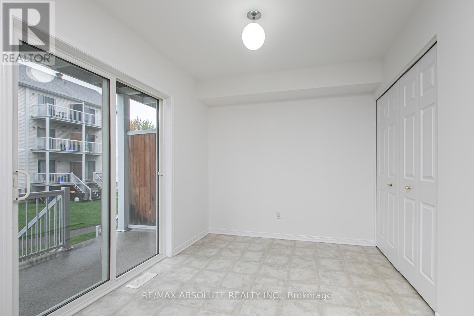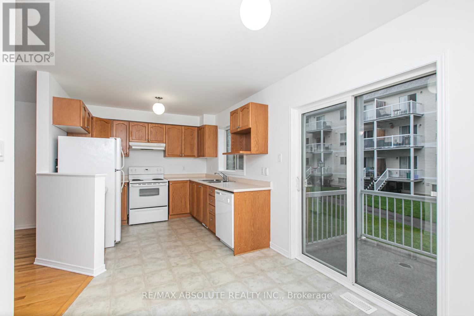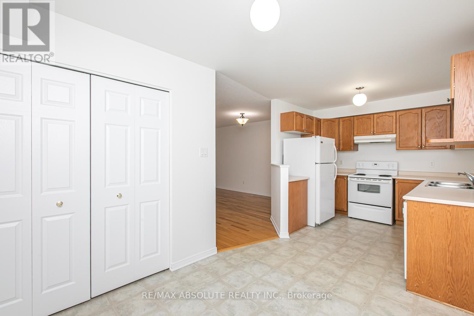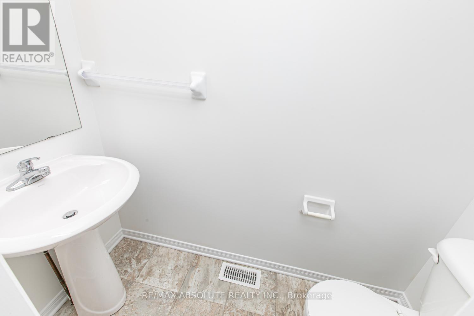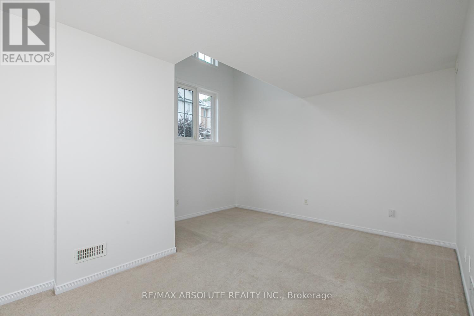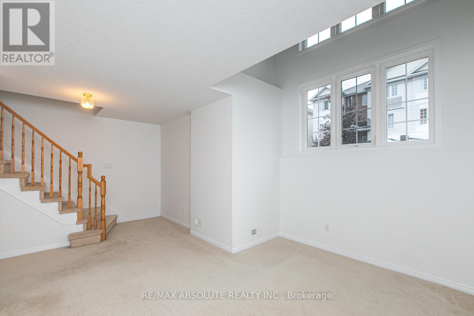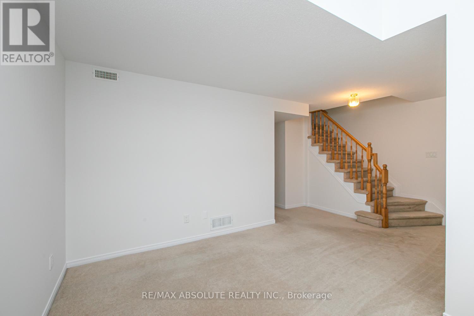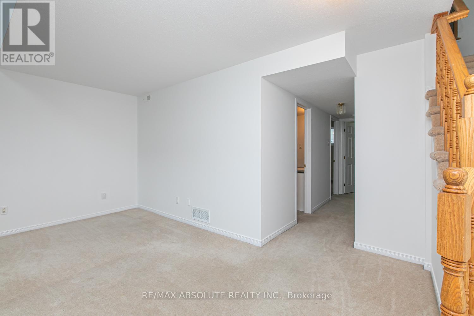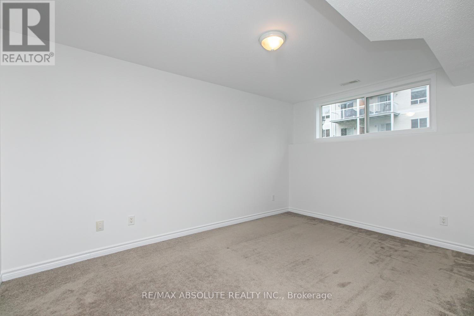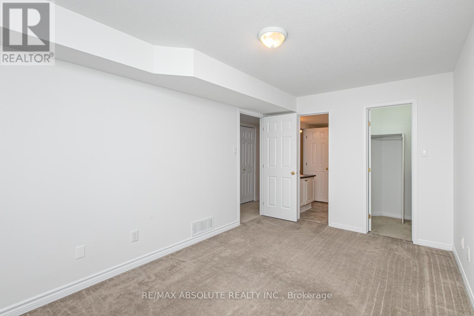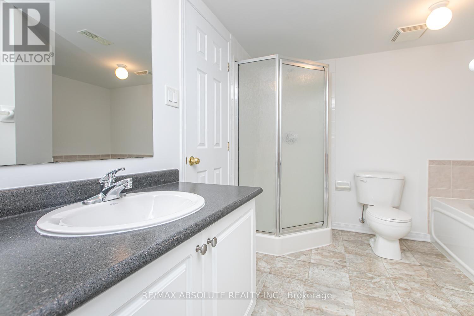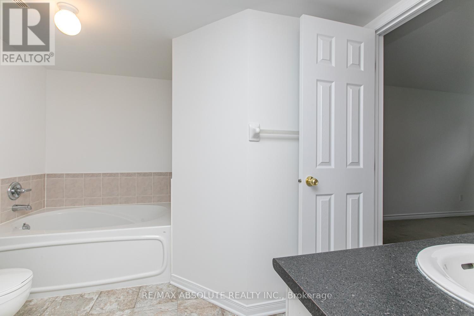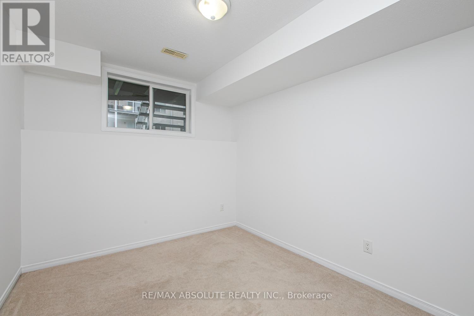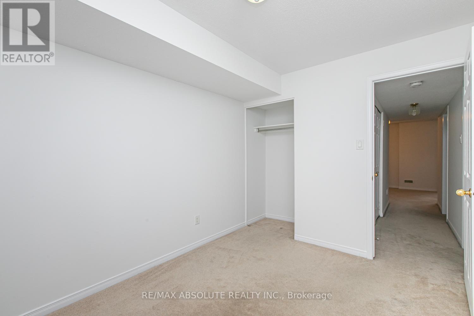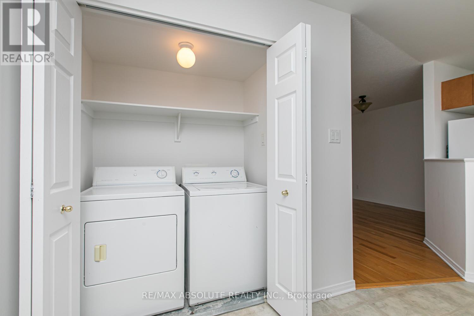242 Gershwin Private Ottawa, Ontario K2H 1G5
$349,000Maintenance, Water, Insurance
$475 Monthly
Maintenance, Water, Insurance
$475 MonthlyWelcome to this charming terrace home, where modern amenities meet timeless appeal, located in the desirable Westcliffe Estates. The eat-in kitchen features generous counter space and a handy breakfast bar. The open-concept living and dining area creates a welcoming space for entertaining, while the main floor also includes a convenient laundry room and powder room. On the lower level, you'll find two spacious bedrooms, a den, and a full bathroom. A dedicated parking spot ensures you will always have easy, secure access to your vehicle. Don't miss your chance to call this stunning terrace home yours! (id:43934)
Property Details
| MLS® Number | X12306010 |
| Property Type | Single Family |
| Community Name | 7802 - Westcliffe Estates |
| Amenities Near By | Public Transit, Schools |
| Community Features | Pet Restrictions |
| Equipment Type | Water Heater |
| Parking Space Total | 1 |
| Rental Equipment Type | Water Heater |
Building
| Bathroom Total | 2 |
| Bedrooms Above Ground | 2 |
| Bedrooms Total | 2 |
| Appliances | Dishwasher, Dryer, Stove, Washer, Refrigerator |
| Basement Development | Finished |
| Basement Type | N/a (finished) |
| Exterior Finish | Brick |
| Half Bath Total | 1 |
| Heating Fuel | Natural Gas |
| Heating Type | Forced Air |
| Size Interior | 1,400 - 1,599 Ft2 |
| Type | Row / Townhouse |
Parking
| No Garage |
Land
| Acreage | No |
| Land Amenities | Public Transit, Schools |
Rooms
| Level | Type | Length | Width | Dimensions |
|---|---|---|---|---|
| Lower Level | Loft | 5.89 m | 3.86 m | 5.89 m x 3.86 m |
| Lower Level | Primary Bedroom | 3.04 m | 4.57 m | 3.04 m x 4.57 m |
| Lower Level | Bedroom 2 | 2.76 m | 3.53 m | 2.76 m x 3.53 m |
| Main Level | Living Room | 4.74 m | 3.88 m | 4.74 m x 3.88 m |
| Main Level | Kitchen | 2.94 m | 2.87 m | 2.94 m x 2.87 m |
| Main Level | Dining Room | 3.73 m | 2.89 m | 3.73 m x 2.89 m |
https://www.realtor.ca/real-estate/28650493/242-gershwin-private-ottawa-7802-westcliffe-estates
Contact Us
Contact us for more information




