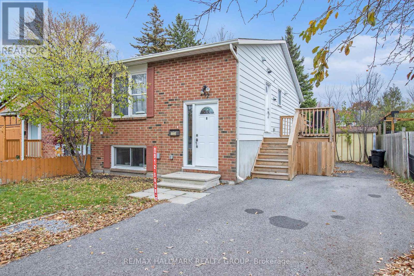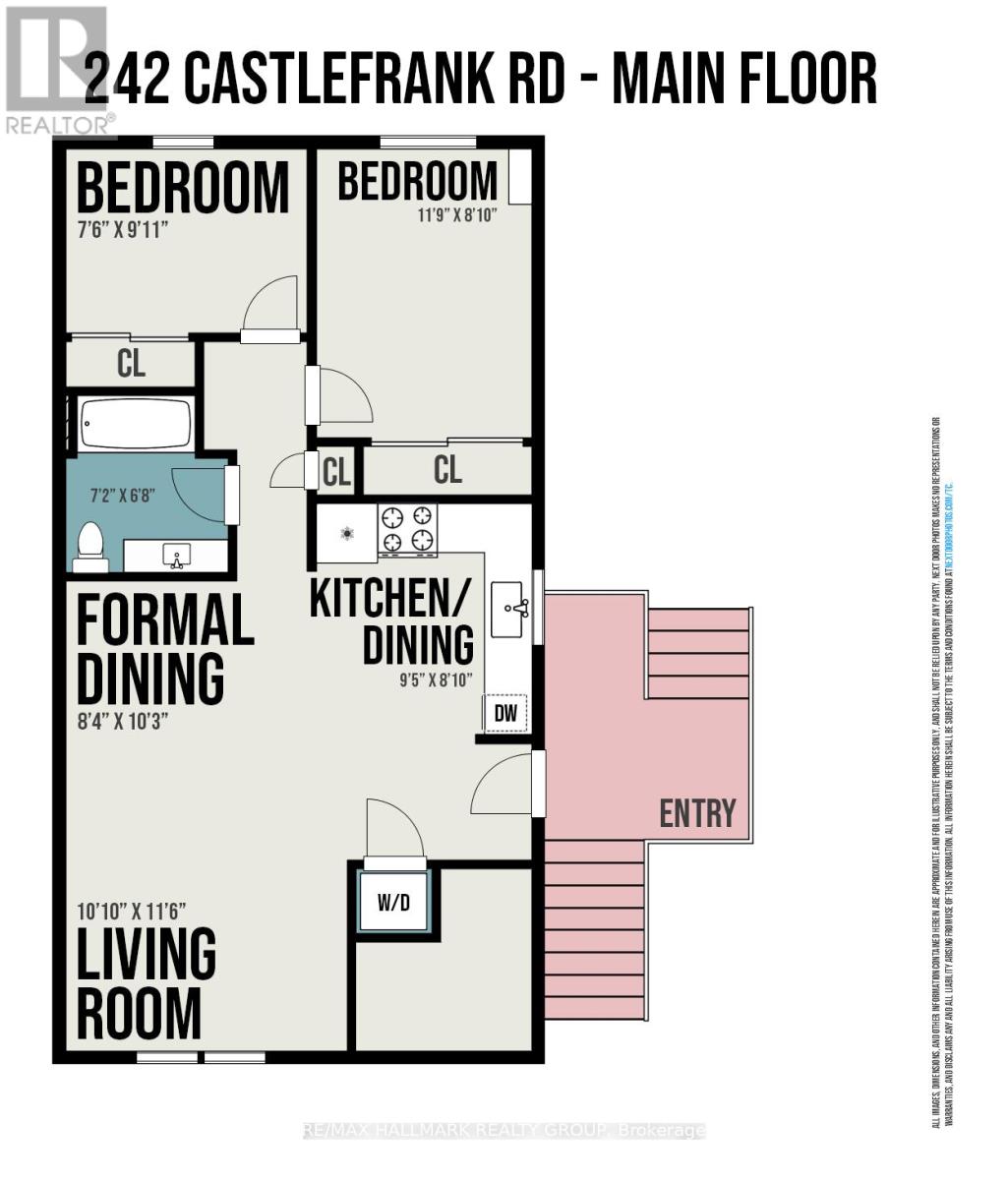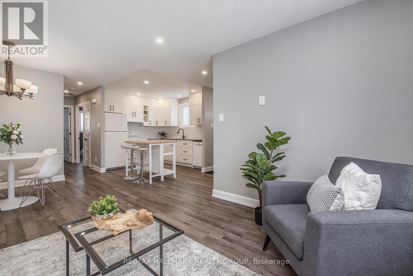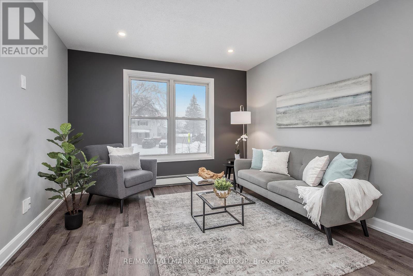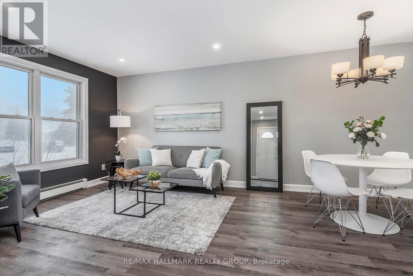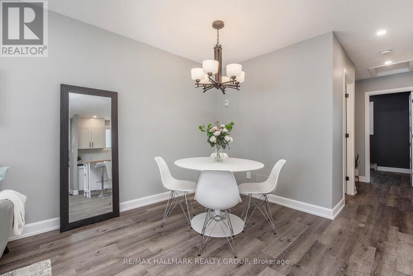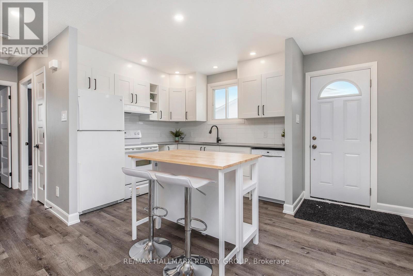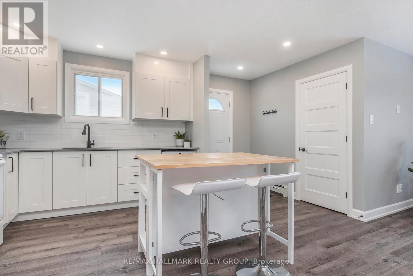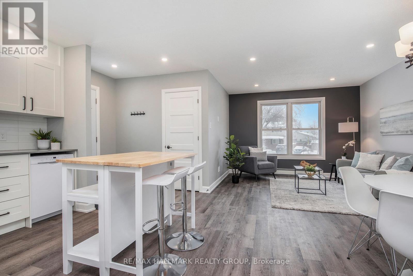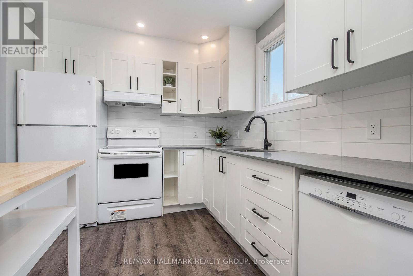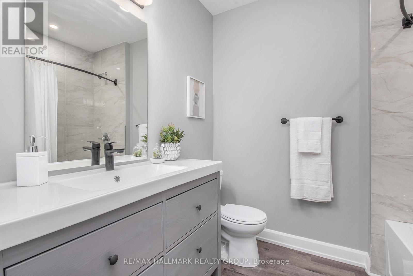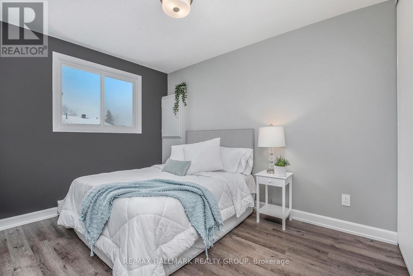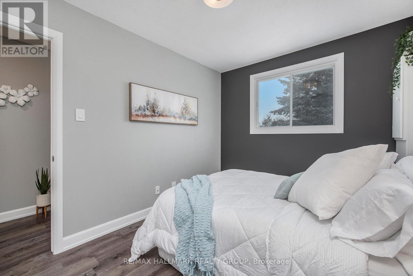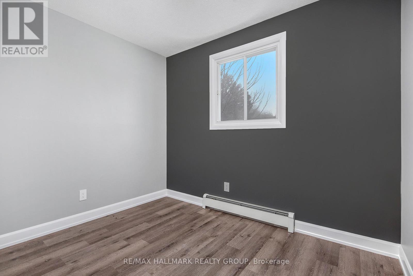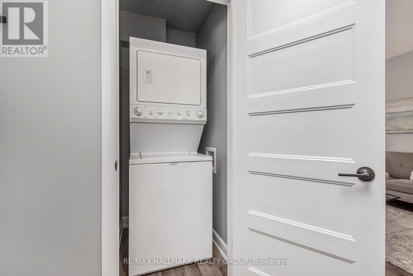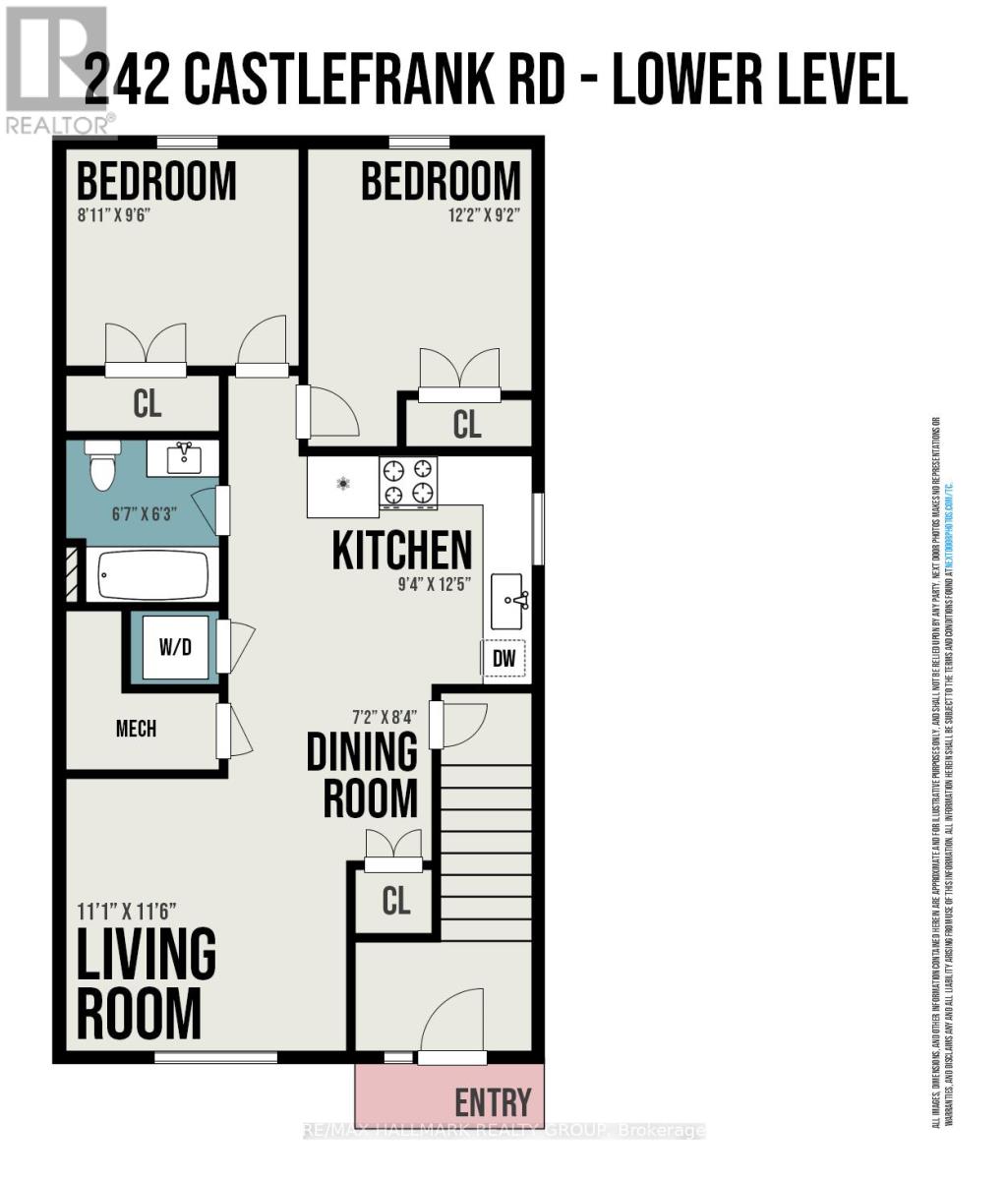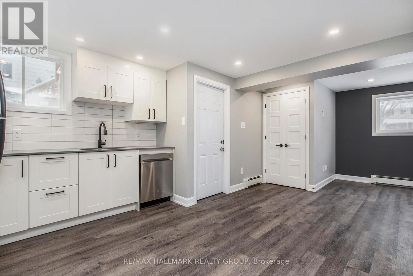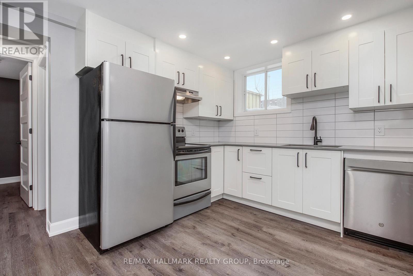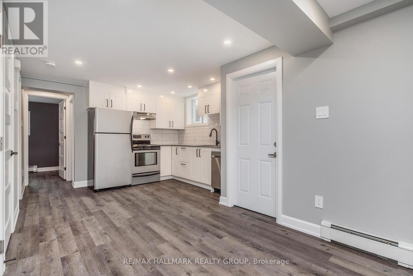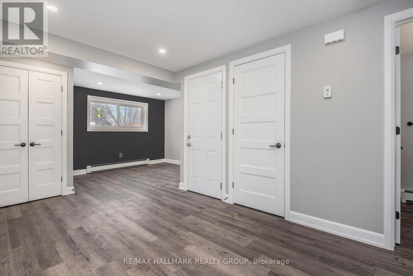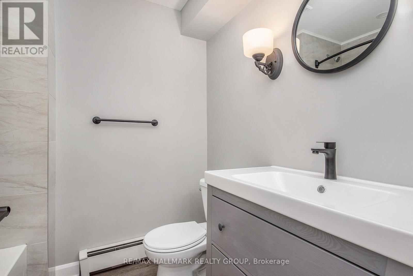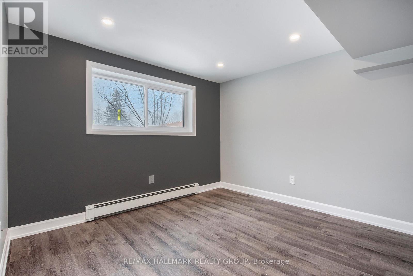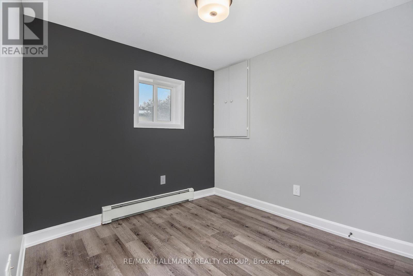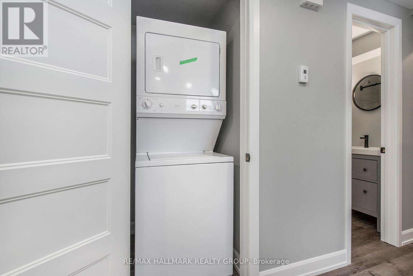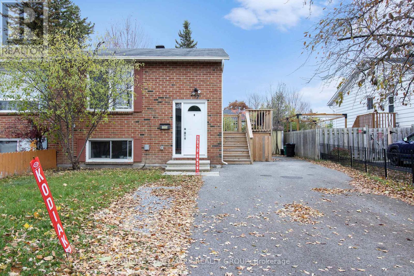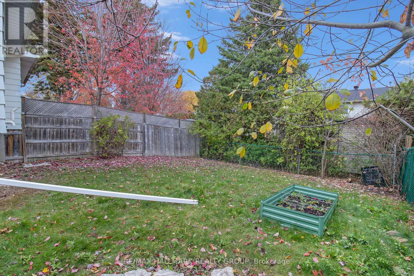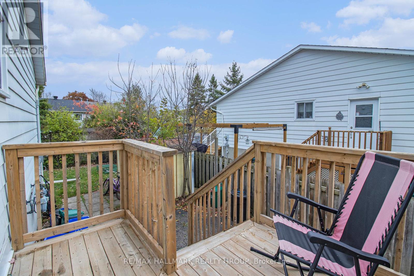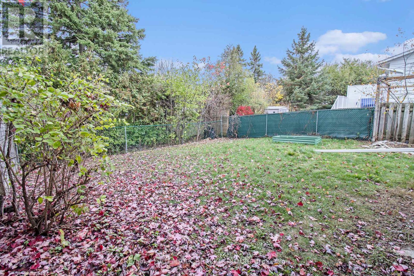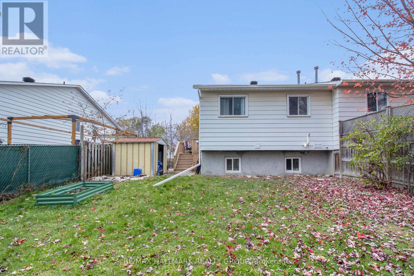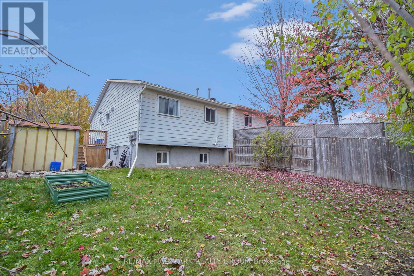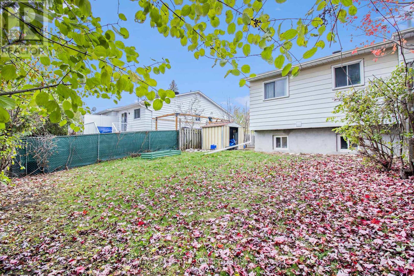4 Bedroom
2 Bathroom
700 - 1,100 ft2
Raised Bungalow
None
Radiant Heat
$699,900
Welcome to 242 Castlefrank Road - a FULLY-RENOVATED, turnkey property offering exceptional flexibility as a smart investment or ideal live-in-and-rent opportunity. This home with a LEGAL SECONDARY DWELLING UNIT (SDU) has been renovated top to bottom, featuring two bright and stylish two-bedroom units, each with its own entrance, in-suite laundry and modern finishes throughout. Both suites offer spacious layouts with contemporary white kitchens, quartz countertops, and luxury vinyl plank flooring and the lower unit has large windows that give the unit a bright feel. UPDATES INCLUDE: kitchens, bathrooms, heating system, plumbing, electrical, and more (2021 & 2023). With separate hydro meters, an efficient gas boiler system, and professional property management already in place, this is truly a low-maintenance, TURNKEY investment. GROSS INCOME: $50,088, Expenses $6,108 (approx.) NET $43,980 (approx). Perfect for investors or buyers looking to offset their mortgage with rental income. (id:43934)
Property Details
|
MLS® Number
|
X12514224 |
|
Property Type
|
Multi-family |
|
Community Name
|
9003 - Kanata - Glencairn/Hazeldean |
|
Features
|
In-law Suite |
|
Parking Space Total
|
3 |
Building
|
Bathroom Total
|
2 |
|
Bedrooms Above Ground
|
2 |
|
Bedrooms Below Ground
|
2 |
|
Bedrooms Total
|
4 |
|
Amenities
|
Separate Electricity Meters |
|
Appliances
|
Dishwasher, Dryer, Two Stoves, Two Washers, Two Refrigerators |
|
Architectural Style
|
Raised Bungalow |
|
Basement Development
|
Finished |
|
Basement Features
|
Apartment In Basement |
|
Basement Type
|
N/a, Full, N/a (finished) |
|
Cooling Type
|
None |
|
Exterior Finish
|
Brick |
|
Foundation Type
|
Concrete |
|
Heating Fuel
|
Natural Gas |
|
Heating Type
|
Radiant Heat |
|
Stories Total
|
1 |
|
Size Interior
|
700 - 1,100 Ft2 |
|
Type
|
Duplex |
|
Utility Water
|
Municipal Water |
Parking
Land
|
Acreage
|
No |
|
Sewer
|
Sanitary Sewer |
|
Size Depth
|
100 Ft |
|
Size Frontage
|
35 Ft |
|
Size Irregular
|
35 X 100 Ft |
|
Size Total Text
|
35 X 100 Ft |
Rooms
| Level |
Type |
Length |
Width |
Dimensions |
|
Lower Level |
Bedroom |
2.9 m |
2.72 m |
2.9 m x 2.72 m |
|
Lower Level |
Bathroom |
2.01 m |
1.91 m |
2.01 m x 1.91 m |
|
Lower Level |
Kitchen |
3.78 m |
2.84 m |
3.78 m x 2.84 m |
|
Lower Level |
Dining Room |
2.54 m |
2.18 m |
2.54 m x 2.18 m |
|
Lower Level |
Living Room |
3.51 m |
3.38 m |
3.51 m x 3.38 m |
|
Lower Level |
Primary Bedroom |
3.71 m |
2.79 m |
3.71 m x 2.79 m |
|
Main Level |
Kitchen |
3.53 m |
3.09 m |
3.53 m x 3.09 m |
|
Main Level |
Living Room |
3.51 m |
3.4 m |
3.51 m x 3.4 m |
|
Main Level |
Dining Room |
3.12 m |
2.54 m |
3.12 m x 2.54 m |
|
Main Level |
Primary Bedroom |
3.58 m |
2.69 m |
3.58 m x 2.69 m |
|
Main Level |
Bedroom 2 |
3.02 m |
2.29 m |
3.02 m x 2.29 m |
|
Main Level |
Kitchen |
2.87 m |
2.69 m |
2.87 m x 2.69 m |
Utilities
https://www.realtor.ca/real-estate/29072187/242-castlefrank-road-ottawa-9003-kanata-glencairnhazeldean

