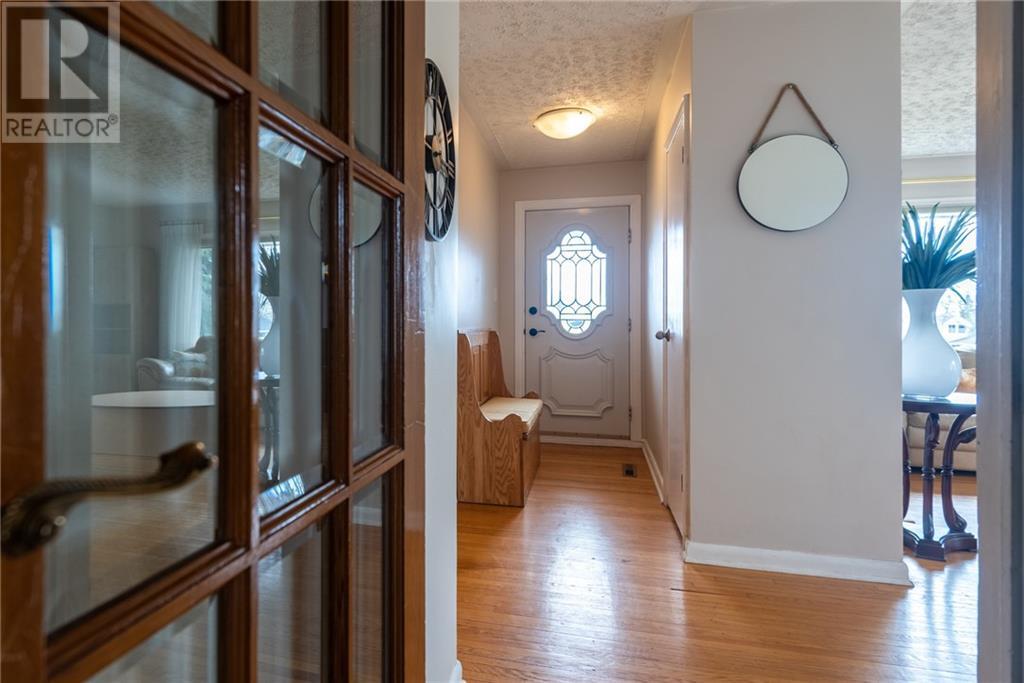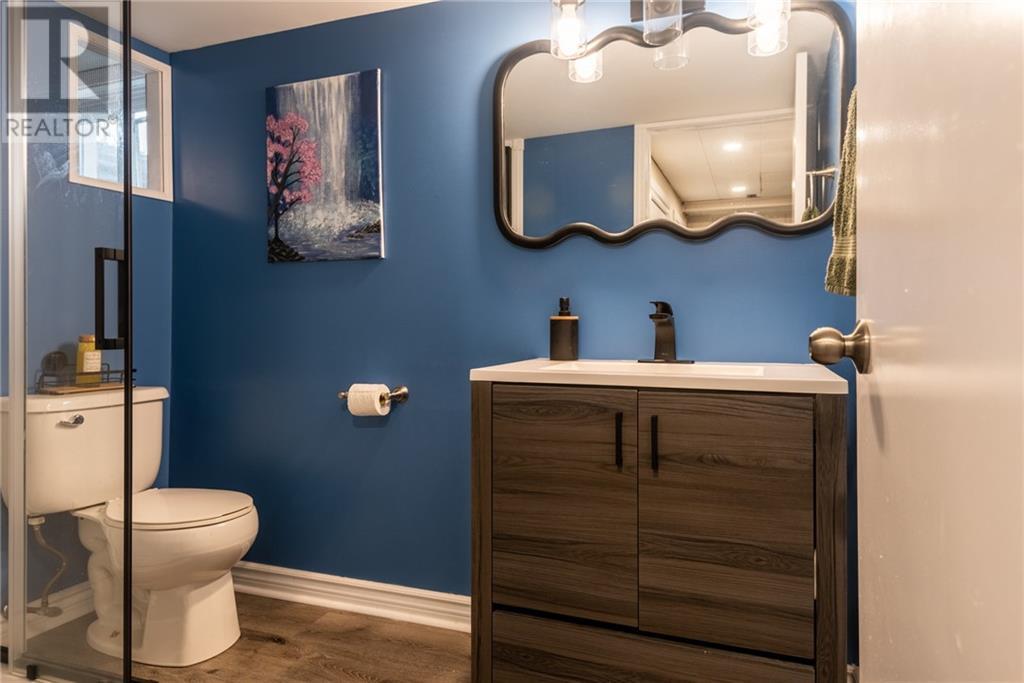242 Belmont Avenue Pembroke, Ontario K8A 2C5
$399,900
Nestled in Pembroke’s east end, this gem offers breathtaking views of the Laurentian mountains and the peaceful Ottawa River from its expansive east-facing living room window. The sun-filled space is perfect for enjoying the sunrise or cozying up by the gas fireplace. The galley-style kitchen is both practical and charming, featuring a cozy eating nook for casual dining. Three main-floor bedrooms provide comfortable retreats after a long day. Downstairs, the spacious rec room is perfect for entertaining, complete with a bar and a gas stove for extra warmth. Need more space? A fourth bedroom and a sleek second bath with a glass shower are ready for you. Additionally, there’s a massive laundry room and ample storage for all your needs. Outside, a detached garage and a fenced yard offer both convenience and privacy for all your outdoor adventures. Hurry—your dream home is waiting to sweep you off your feet! ALL OFFERS MUST CONTAIN 24 HOUR IRREVOCABLE (id:43934)
Property Details
| MLS® Number | 1395801 |
| Property Type | Single Family |
| Neigbourhood | East End Pembroke |
| Amenities Near By | Recreation Nearby, Shopping |
| Communication Type | Internet Access |
| Community Features | Family Oriented |
| Easement | Unknown |
| Features | Corner Site, Automatic Garage Door Opener |
| Parking Space Total | 3 |
| View Type | River View |
Building
| Bathroom Total | 2 |
| Bedrooms Above Ground | 3 |
| Bedrooms Below Ground | 1 |
| Bedrooms Total | 4 |
| Appliances | Refrigerator, Dishwasher, Dryer, Hood Fan, Microwave, Washer |
| Architectural Style | Bungalow |
| Basement Development | Finished |
| Basement Type | Full (finished) |
| Construction Style Attachment | Detached |
| Cooling Type | Unknown |
| Exterior Finish | Brick |
| Fire Protection | Smoke Detectors |
| Fireplace Present | Yes |
| Fireplace Total | 2 |
| Flooring Type | Hardwood, Vinyl |
| Foundation Type | Block |
| Heating Fuel | Natural Gas |
| Heating Type | Forced Air |
| Stories Total | 1 |
| Type | House |
| Utility Water | Municipal Water |
Parking
| Detached Garage |
Land
| Acreage | No |
| Fence Type | Fenced Yard |
| Land Amenities | Recreation Nearby, Shopping |
| Sewer | Municipal Sewage System |
| Size Depth | 130 Ft ,7 In |
| Size Frontage | 59 Ft ,11 In |
| Size Irregular | 59.9 Ft X 130.62 Ft |
| Size Total Text | 59.9 Ft X 130.62 Ft |
| Zoning Description | Residential |
Rooms
| Level | Type | Length | Width | Dimensions |
|---|---|---|---|---|
| Lower Level | Family Room | 25’11” x 18’0” | ||
| Lower Level | 3pc Bathroom | 4’11” x 7’6” | ||
| Lower Level | Bedroom | 12’10" x 12’9” | ||
| Lower Level | Laundry Room | 12’10“ x 12’9” | ||
| Main Level | Kitchen | 18’4” x 8’11” | ||
| Main Level | Living Room | 16’10" x 13’3” | ||
| Main Level | 4pc Bathroom | 11’5” x 6’9” | ||
| Main Level | Primary Bedroom | 12’4” x 11’5” | ||
| Main Level | Bedroom | 14’4” x 8’11” | ||
| Main Level | Bedroom | 10’6” x 10’11” |
Utilities
| Fully serviced | Available |
https://www.realtor.ca/real-estate/26996616/242-belmont-avenue-pembroke-east-end-pembroke
Interested?
Contact us for more information





















































