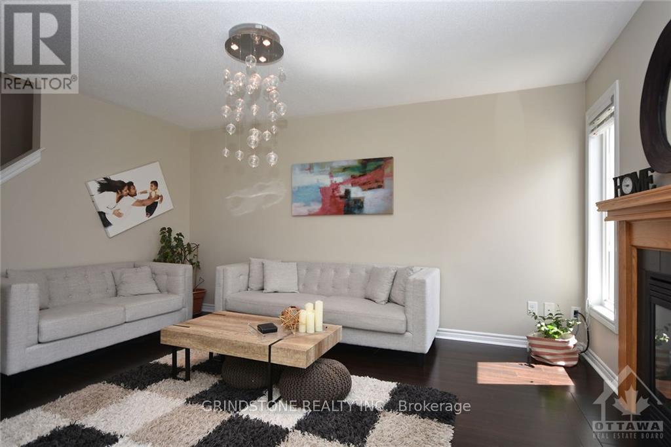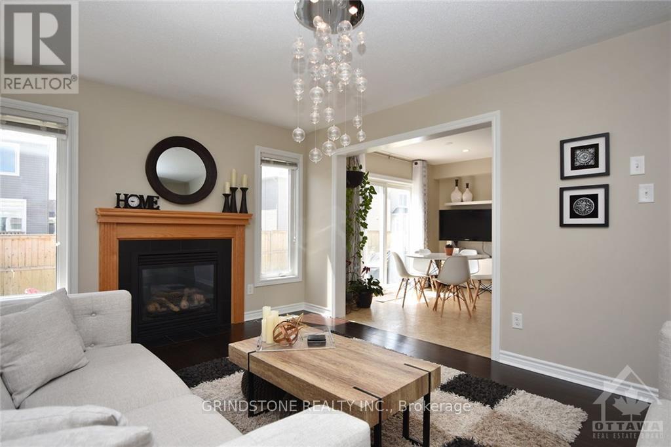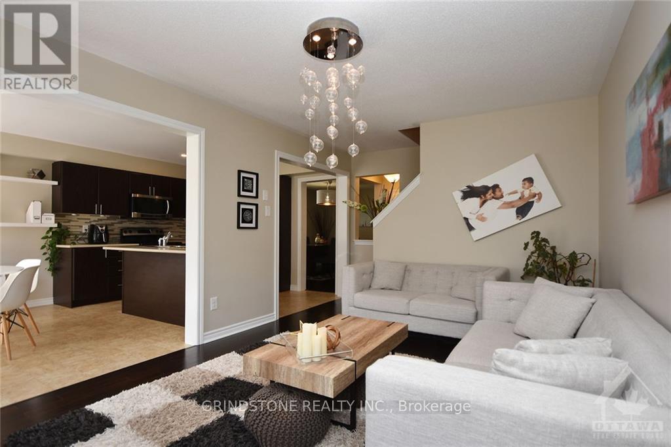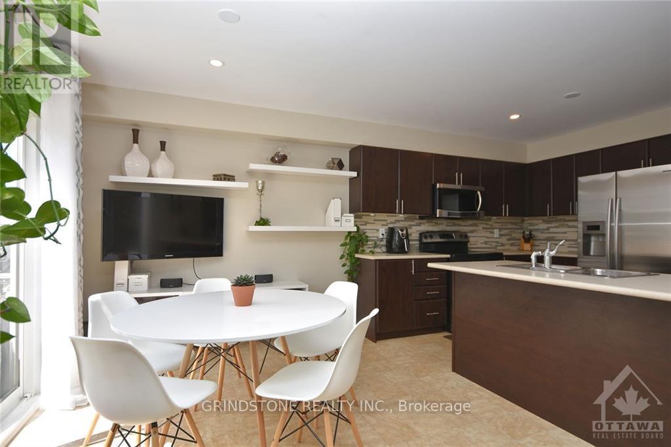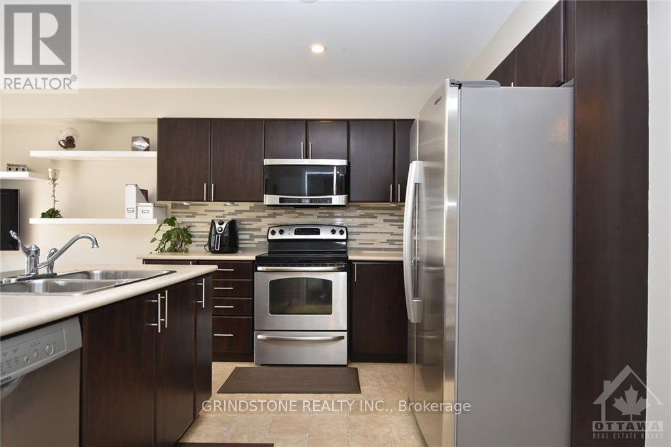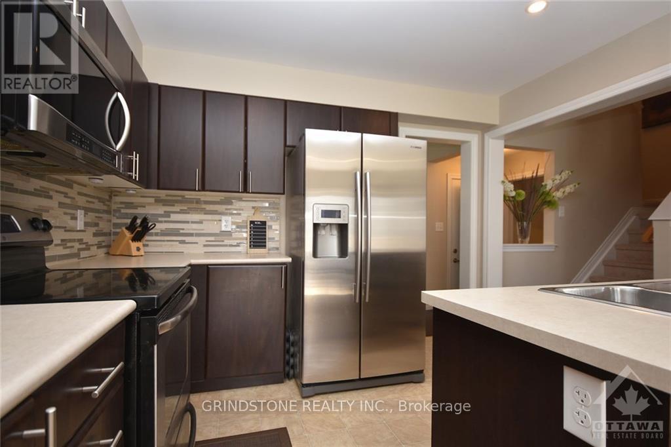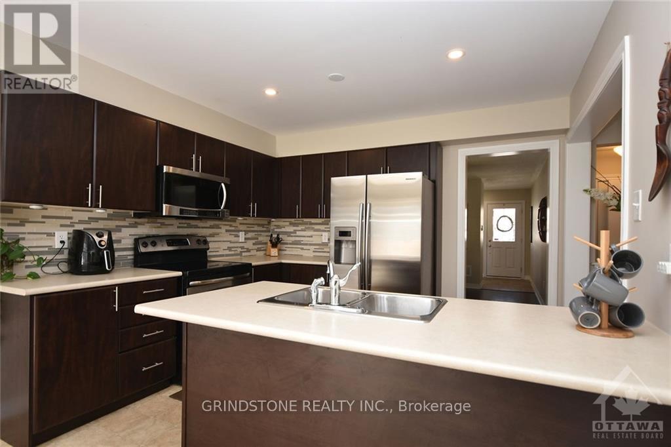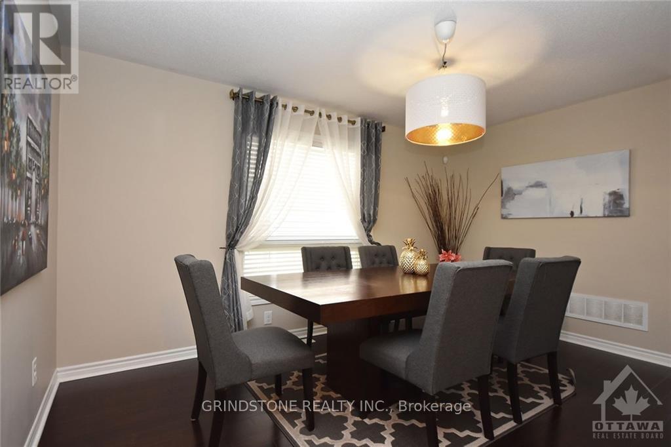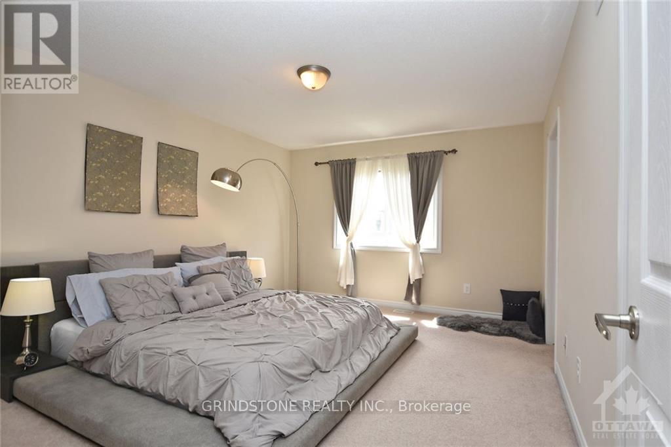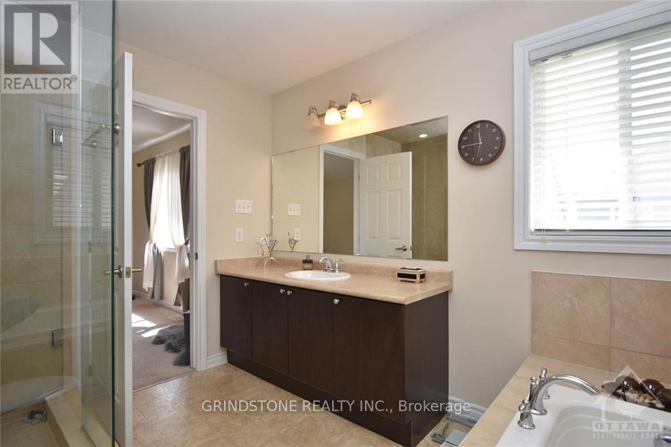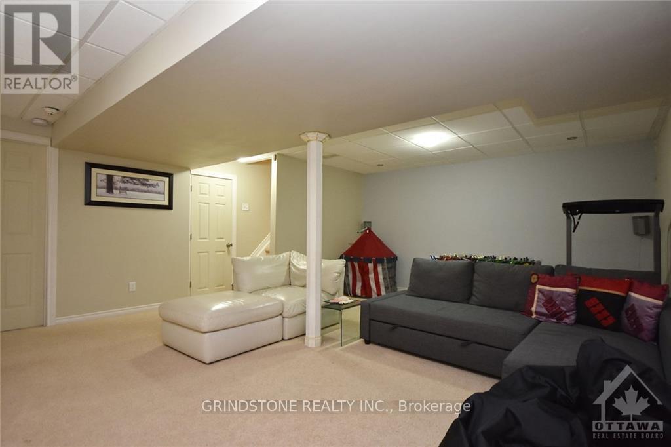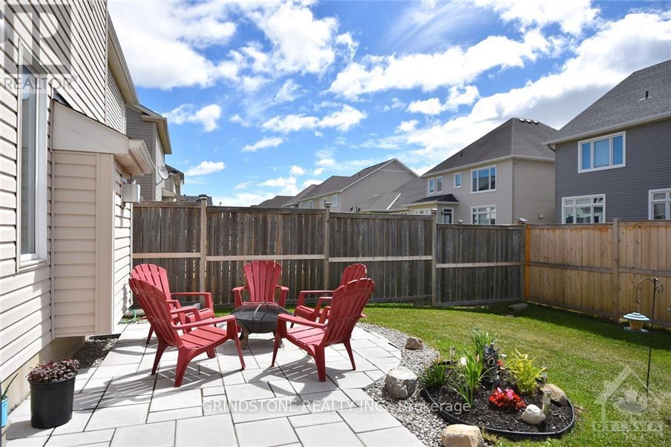3 Bedroom
3 Bathroom
1,500 - 2,000 ft2
Fireplace
Central Air Conditioning
Forced Air
$699,000
Welcome to 2414 Nutgrove Avenue, where you can enjoy the comfort and space of a detached home at the price of a townhome. This well-maintained 3-bedroom, 3-bathroom property is located in the desirable Half Moon Bay community, just minutes from schools, parks, shopping, transit, and scenic nature trails.The main floor features a bright and functional layout with gleaming hardwood floors in both the formal dining room and the inviting living room, complete with a cozy gas fireplace. The spacious kitchen is equipped with stainless steel appliances and a separate eating area filled with natural light.Upstairs, the large primary bedroom includes a walk-in closet and a 4-piece ensuite with a glass-enclosed shower and soaker tub. Two additional generously sized bedrooms, a full main bathroom, and a convenient upper-level laundry room complete the second floor.The finished basement offers a huge recreation room, perfect for a home theatre, playroom, or workspace.The unfinished utility room offers plenty of storage or use as a home gym space. A perfect opportunity for families, first-time buyers, or savvy investors in one of Barrhavens fastest-growing and most family-friendly neighbourhoods. Steps from Dowitcher Park with covered picnic area, playground, and soccer field. FreshCo grocery store down the street is expected to open this year. Roof shingles 2022, washer & dryer 2024, fridge & microwave hood fan 2025. (id:43934)
Property Details
|
MLS® Number
|
X12216489 |
|
Property Type
|
Single Family |
|
Community Name
|
7711 - Barrhaven - Half Moon Bay |
|
Amenities Near By
|
Public Transit |
|
Equipment Type
|
Water Heater |
|
Parking Space Total
|
3 |
|
Rental Equipment Type
|
Water Heater |
Building
|
Bathroom Total
|
3 |
|
Bedrooms Above Ground
|
3 |
|
Bedrooms Total
|
3 |
|
Age
|
6 To 15 Years |
|
Amenities
|
Fireplace(s) |
|
Appliances
|
Garage Door Opener Remote(s), Dishwasher, Dryer, Hood Fan, Microwave, Stove, Washer, Refrigerator |
|
Basement Development
|
Finished |
|
Basement Type
|
Full (finished) |
|
Construction Style Attachment
|
Detached |
|
Cooling Type
|
Central Air Conditioning |
|
Exterior Finish
|
Brick, Vinyl Siding |
|
Fireplace Present
|
Yes |
|
Fireplace Total
|
1 |
|
Foundation Type
|
Concrete |
|
Half Bath Total
|
1 |
|
Heating Fuel
|
Natural Gas |
|
Heating Type
|
Forced Air |
|
Stories Total
|
2 |
|
Size Interior
|
1,500 - 2,000 Ft2 |
|
Type
|
House |
|
Utility Water
|
Municipal Water |
Parking
|
Attached Garage
|
|
|
Garage
|
|
|
Inside Entry
|
|
Land
|
Acreage
|
No |
|
Land Amenities
|
Public Transit |
|
Sewer
|
Sanitary Sewer |
|
Size Depth
|
83 Ft ,6 In |
|
Size Frontage
|
30 Ft |
|
Size Irregular
|
30 X 83.5 Ft |
|
Size Total Text
|
30 X 83.5 Ft |
|
Zoning Description
|
Residential |
Rooms
| Level |
Type |
Length |
Width |
Dimensions |
|
Second Level |
Primary Bedroom |
4.64 m |
3.65 m |
4.64 m x 3.65 m |
|
Second Level |
Bedroom |
3.65 m |
3.37 m |
3.65 m x 3.37 m |
|
Second Level |
Bedroom |
3.65 m |
3.17 m |
3.65 m x 3.17 m |
|
Basement |
Recreational, Games Room |
6.52 m |
5.3 m |
6.52 m x 5.3 m |
|
Basement |
Other |
6.4 m |
3.65 m |
6.4 m x 3.65 m |
|
Main Level |
Dining Room |
4.26 m |
3.42 m |
4.26 m x 3.42 m |
|
Main Level |
Living Room |
4.57 m |
3.35 m |
4.57 m x 3.35 m |
|
Main Level |
Kitchen |
3.5 m |
3.04 m |
3.5 m x 3.04 m |
|
Main Level |
Dining Room |
3.5 m |
2.94 m |
3.5 m x 2.94 m |
https://www.realtor.ca/real-estate/28459488/2414-nutgrove-avenue-ottawa-7711-barrhaven-half-moon-bay


