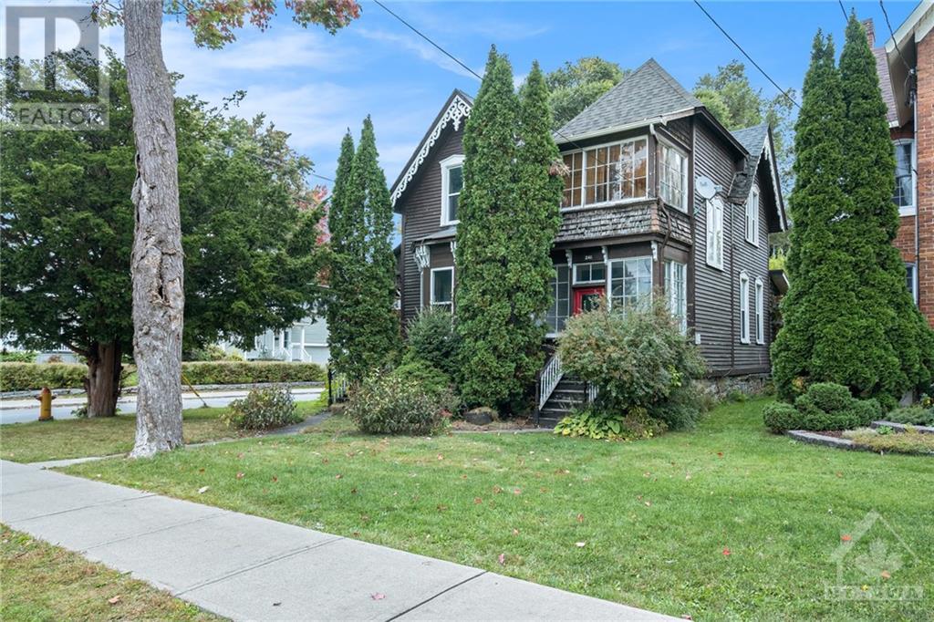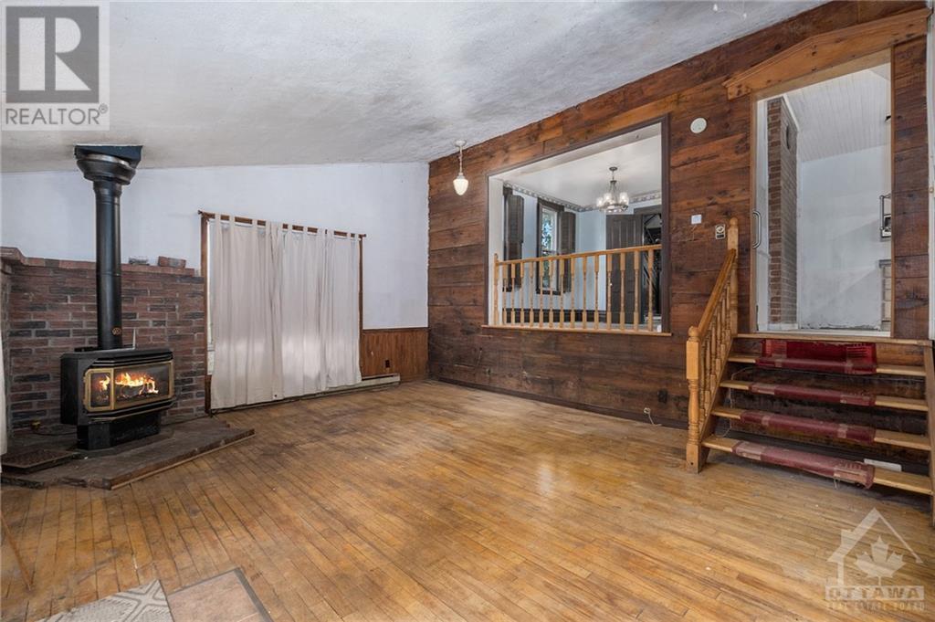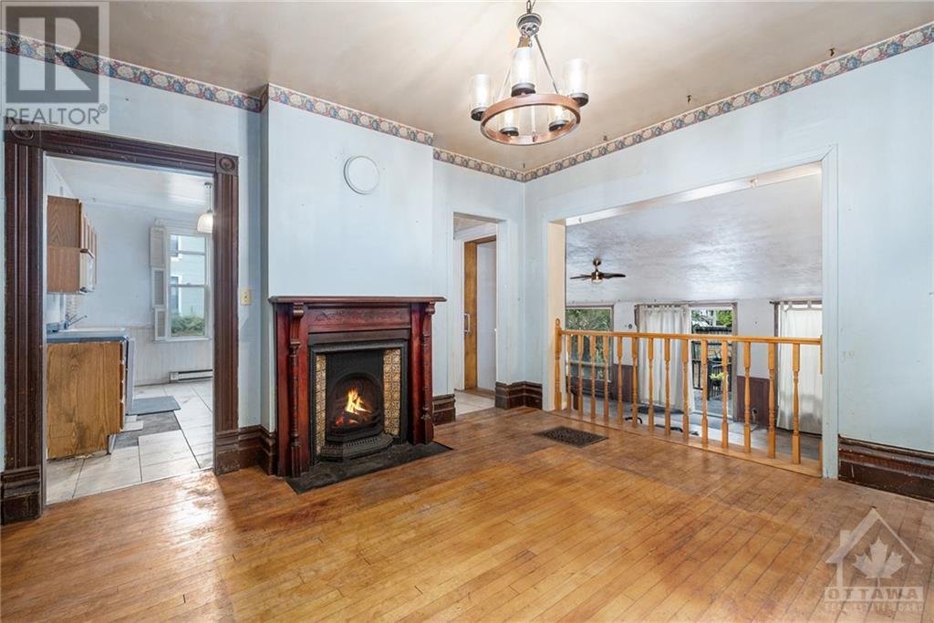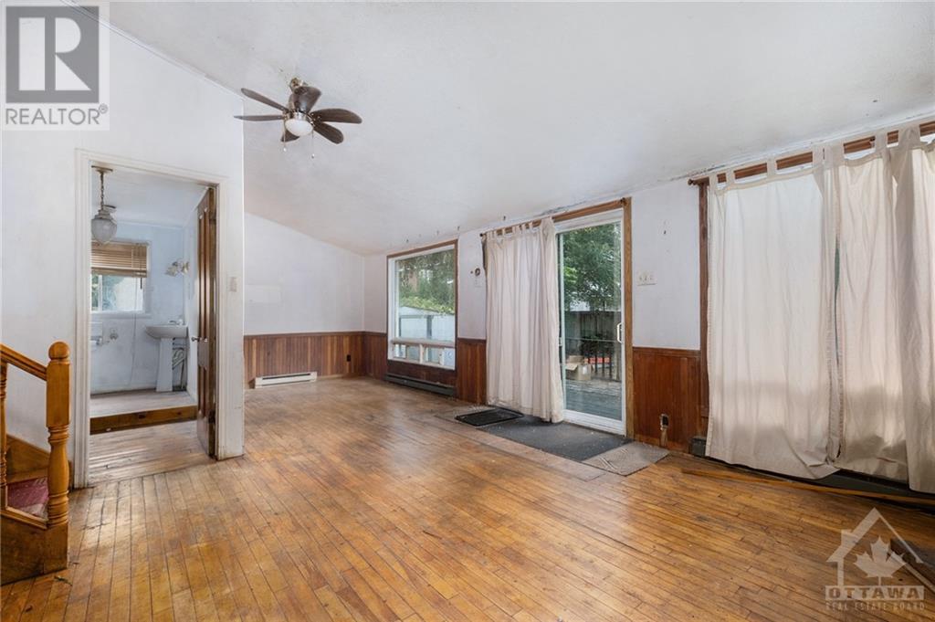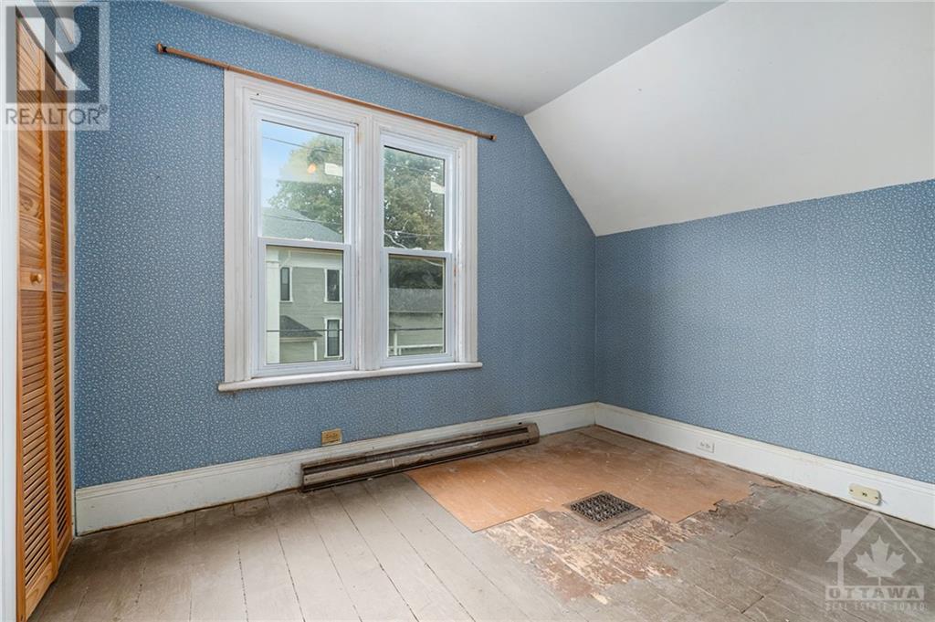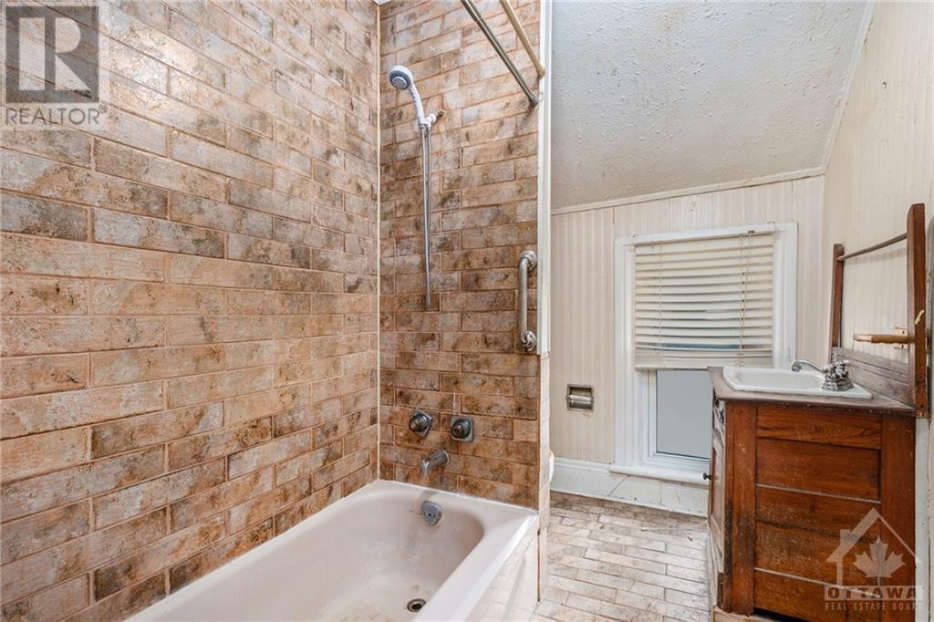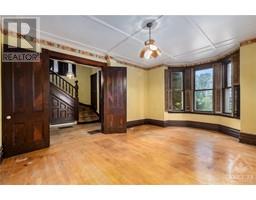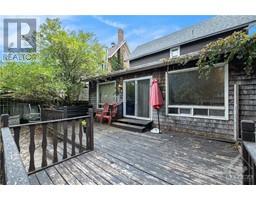3 Bedroom
2 Bathroom
Fireplace
Inground Pool
None
Baseboard Heaters
Partially Landscaped
$399,999
Welcome to this charming 3bedroom, 2bathroom historic home in the heart of Cornwall! Steeped in character, this residence features original woodwork throughout, showcasing the craftsmanship of a bygone era. As you enter, you’ll be greeted by the warm ambiance of intricate moldings, classic trim, and hardwood floors. The spacious living areas provide ample room for gatherings or quiet evenings, while the generous kitchen awaits your personal touches to create gourmet space. Step outside to discover your own private retreat, complete with an inviting in-ground pool, perfect for summer relaxation and entertaining. This historic gem is brimming with potential, eagerly awaiting someone to breathe new life into its timeless beauty. Situated in a friendly neighborhood, you’ll find convenient access to local shops, parks, and schools. Don’t miss the opportunity to make this enchanting home your own—bring your vision and embrace the charm of heritage living!48 hour irrevocable on all offers. (id:43934)
Property Details
|
MLS® Number
|
1415824 |
|
Property Type
|
Single Family |
|
Neigbourhood
|
Cornwall |
|
AmenitiesNearBy
|
Recreation Nearby, Shopping, Water Nearby |
|
ParkingSpaceTotal
|
2 |
|
PoolType
|
Inground Pool |
|
RoadType
|
Paved Road |
|
Structure
|
Deck |
Building
|
BathroomTotal
|
2 |
|
BedroomsAboveGround
|
3 |
|
BedroomsTotal
|
3 |
|
Appliances
|
Refrigerator, Dryer, Freezer, Washer |
|
BasementDevelopment
|
Unfinished |
|
BasementType
|
Full (unfinished) |
|
ConstructedDate
|
1891 |
|
ConstructionStyleAttachment
|
Detached |
|
CoolingType
|
None |
|
ExteriorFinish
|
Siding, Wood |
|
FireplacePresent
|
Yes |
|
FireplaceTotal
|
1 |
|
FlooringType
|
Mixed Flooring, Hardwood, Tile |
|
FoundationType
|
Block, Stone |
|
HalfBathTotal
|
1 |
|
HeatingFuel
|
Electric |
|
HeatingType
|
Baseboard Heaters |
|
StoriesTotal
|
2 |
|
Type
|
House |
|
UtilityWater
|
Municipal Water |
Parking
Land
|
Acreage
|
No |
|
FenceType
|
Fenced Yard |
|
LandAmenities
|
Recreation Nearby, Shopping, Water Nearby |
|
LandscapeFeatures
|
Partially Landscaped |
|
Sewer
|
Municipal Sewage System |
|
SizeDepth
|
125 Ft ,4 In |
|
SizeFrontage
|
42 Ft |
|
SizeIrregular
|
41.97 Ft X 125.32 Ft |
|
SizeTotalText
|
41.97 Ft X 125.32 Ft |
|
ZoningDescription
|
Residential |
Rooms
| Level |
Type |
Length |
Width |
Dimensions |
|
Second Level |
Sunroom |
|
|
10'7" x 5'8" |
|
Second Level |
Primary Bedroom |
|
|
13'4" x 15'6" |
|
Second Level |
Bedroom |
|
|
8'1" x 11'11" |
|
Second Level |
3pc Bathroom |
|
|
6'4" x 8'6" |
|
Second Level |
Bedroom |
|
|
13'8" x 14'1" |
|
Basement |
Other |
|
|
25'6" x 23'3" |
|
Basement |
Storage |
|
|
7'3" x 7'1" |
|
Lower Level |
Family Room |
|
|
28'8" x 15'7" |
|
Lower Level |
2pc Bathroom |
|
|
10'9" x 6'10" |
|
Main Level |
Foyer |
|
|
6'11" x 10'10" |
|
Main Level |
Living Room |
|
|
13'4" x 18'7" |
|
Main Level |
Kitchen |
|
|
15'2" x 14'1" |
|
Main Level |
Pantry |
|
|
4'4" x 3'10" |
|
Main Level |
Dining Room |
|
|
13'2" x 14'1" |
https://www.realtor.ca/real-estate/27544287/241-sydney-street-cornwall-cornwall

