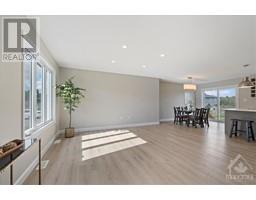241 Roxanne Street Clarence Creek, Ontario K0A 1N0
$619,900
Built in 2023, this 3 bedroom, 2 bathroom 1365 sqft bungalow is sure to please! Sitting on a 0.34 acre lot in a newer & quiet subdivision, this property features all the utilities of city living with natural gas, municipal water & high-speed internet. The freshly paved driveway large enough for 6 cars leads you to the inviting foyer opening onto the functional open concept layout with vinyl flooring, spacious living room with tons of natural light, gorgeous kitchen with 2 toned cabinets, quartz counters, ample of counter/cabinet space & island with seating, dedicated dining area with inside entry to 15'x27' attached garage & patio door to the massive backyard. The sleeping quarters feature a great size primary bedroom with WIC & beautiful 3 piece ensuite with glass shower, 2 generous size bedrooms & a full bath. The unspoiled basement awaits your final touch & offers great potential with laundry area, rough-in for additional bathroom & egress windows. Some photos are virtually staged. (id:43934)
Open House
This property has open houses!
2:00 pm
Ends at:4:00 pm
Property Details
| MLS® Number | 1414255 |
| Property Type | Single Family |
| Neigbourhood | Clarence Creek |
| AmenitiesNearBy | Recreation Nearby, Shopping |
| CommunityFeatures | Family Oriented |
| Features | Cul-de-sac, Automatic Garage Door Opener |
| ParkingSpaceTotal | 6 |
| RoadType | Paved Road |
Building
| BathroomTotal | 2 |
| BedroomsAboveGround | 3 |
| BedroomsTotal | 3 |
| ArchitecturalStyle | Bungalow |
| BasementDevelopment | Unfinished |
| BasementType | Full (unfinished) |
| ConstructedDate | 2023 |
| ConstructionMaterial | Wood Frame |
| ConstructionStyleAttachment | Detached |
| CoolingType | Central Air Conditioning |
| ExteriorFinish | Stone, Siding |
| FlooringType | Tile, Vinyl |
| FoundationType | Poured Concrete |
| HeatingFuel | Natural Gas |
| HeatingType | Forced Air |
| StoriesTotal | 1 |
| Type | House |
| UtilityWater | Municipal Water |
Parking
| Attached Garage | |
| Inside Entry |
Land
| Acreage | No |
| LandAmenities | Recreation Nearby, Shopping |
| SizeDepth | 196 Ft ,7 In |
| SizeFrontage | 73 Ft ,9 In |
| SizeIrregular | 0.34 |
| SizeTotal | 0.34 Ac |
| SizeTotalText | 0.34 Ac |
| ZoningDescription | Residential |
Rooms
| Level | Type | Length | Width | Dimensions |
|---|---|---|---|---|
| Main Level | Foyer | Measurements not available | ||
| Main Level | Living Room | 14'6" x 14'0" | ||
| Main Level | Dining Room | 14'4" x 9'6" | ||
| Main Level | Kitchen | 12'6" x 9'4" | ||
| Main Level | Primary Bedroom | 13'10" x 12'10" | ||
| Main Level | 3pc Ensuite Bath | 8'8" x 8'4" | ||
| Main Level | Other | Measurements not available | ||
| Main Level | Bedroom | 12'0" x 10'0" | ||
| Main Level | Bedroom | 9'10" x 9'0" | ||
| Main Level | Full Bathroom | 8'8" x 5'8" |
https://www.realtor.ca/real-estate/27485006/241-roxanne-street-clarence-creek-clarence-creek
Interested?
Contact us for more information





























































