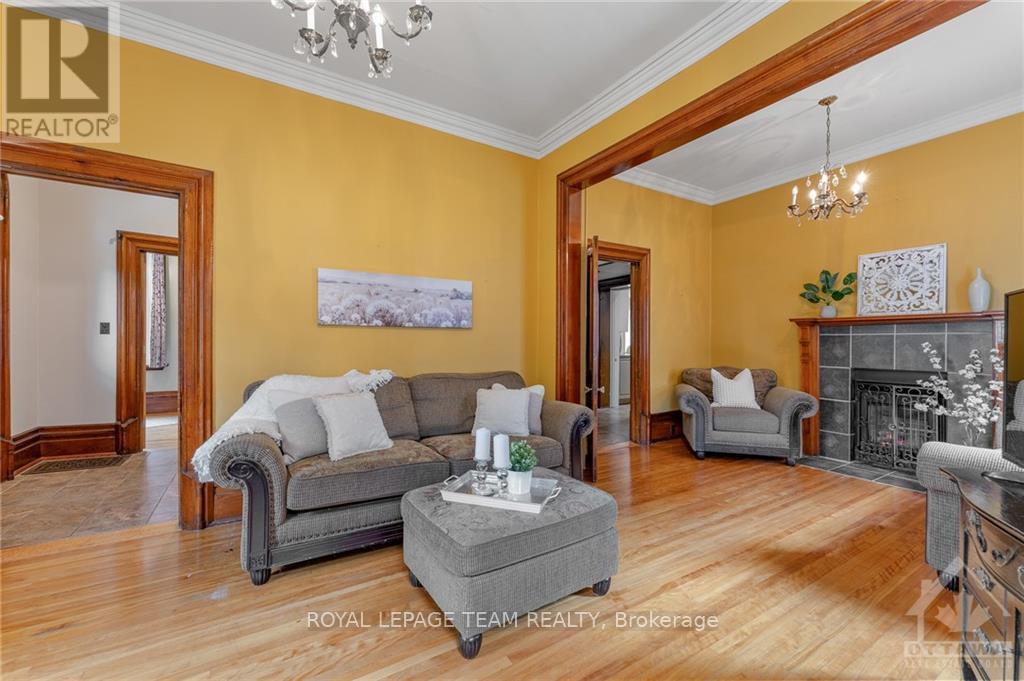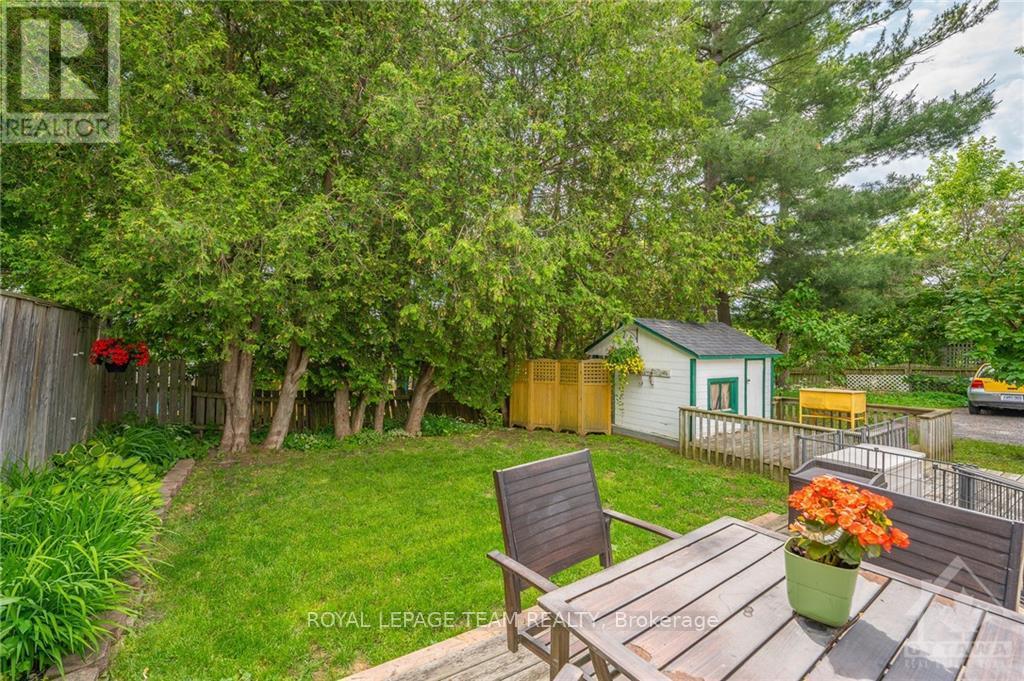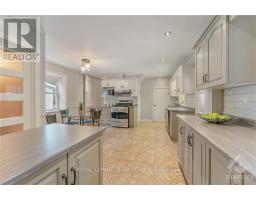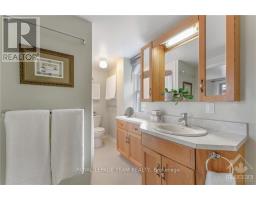4 Bedroom
2 Bathroom
Central Air Conditioning
Forced Air
$769,900
Flooring: Tile, Flooring: Hardwood, Step back in time and experience the charm of this stunning 100+ year-old brick home nestled in the peaceful community of Arnprior. With its rich history and traditional architecture, this property is a true gem. The original brick exterior has been beautifully maintained, while the interior boasts large rooms, high ceilings, and ornate details. The spacious kitchen features a multitude of cabinets and ample countertop work space. This formal living room is perfect for entertaining and features a gas fireplace making it an ideal gathering place. 4 bedrooms are generously sized, with closet space. The full stone basement has been very well maintained and insulated. Enjoy the convenience of nearby amenities, parks, and schools. Perfect for families, professionals, and individuals seeking a serene lifestyle. With its prime location and unique character, this historic home is a must-see for anyone looking for a piece of history to call their own. Schedule your showing today!"" (id:43934)
Property Details
|
MLS® Number
|
X9517490 |
|
Property Type
|
Single Family |
|
Neigbourhood
|
Arnprior |
|
Community Name
|
550 - Arnprior |
|
Amenities Near By
|
Park |
|
Parking Space Total
|
3 |
|
Structure
|
Deck |
Building
|
Bathroom Total
|
2 |
|
Bedrooms Above Ground
|
4 |
|
Bedrooms Total
|
4 |
|
Amenities
|
Fireplace(s) |
|
Appliances
|
Dishwasher, Dryer, Hood Fan, Refrigerator, Stove, Washer |
|
Basement Development
|
Unfinished |
|
Basement Type
|
N/a (unfinished) |
|
Construction Style Attachment
|
Detached |
|
Cooling Type
|
Central Air Conditioning |
|
Exterior Finish
|
Brick |
|
Foundation Type
|
Stone |
|
Heating Fuel
|
Natural Gas |
|
Heating Type
|
Forced Air |
|
Stories Total
|
2 |
|
Type
|
House |
|
Utility Water
|
Municipal Water |
Parking
|
Attached Garage
|
|
|
Inside Entry
|
|
Land
|
Acreage
|
No |
|
Land Amenities
|
Park |
|
Sewer
|
Sanitary Sewer |
|
Size Depth
|
150 Ft |
|
Size Frontage
|
33 Ft ,6 In |
|
Size Irregular
|
33.5 X 150 Ft ; 0 |
|
Size Total Text
|
33.5 X 150 Ft ; 0 |
|
Zoning Description
|
R2 |
Rooms
| Level |
Type |
Length |
Width |
Dimensions |
|
Second Level |
Primary Bedroom |
3.5 m |
3.12 m |
3.5 m x 3.12 m |
|
Second Level |
Bedroom |
4.57 m |
2.59 m |
4.57 m x 2.59 m |
|
Second Level |
Bedroom |
3.65 m |
2.87 m |
3.65 m x 2.87 m |
|
Second Level |
Bedroom |
2.74 m |
2.61 m |
2.74 m x 2.61 m |
|
Second Level |
Other |
5.02 m |
2.43 m |
5.02 m x 2.43 m |
|
Main Level |
Kitchen |
6.19 m |
4.26 m |
6.19 m x 4.26 m |
|
Main Level |
Dining Room |
4.41 m |
2.69 m |
4.41 m x 2.69 m |
|
Main Level |
Living Room |
6.55 m |
3.53 m |
6.55 m x 3.53 m |
|
Main Level |
Office |
3.91 m |
2.69 m |
3.91 m x 2.69 m |
Utilities
|
Natural Gas Available
|
Available |
https://www.realtor.ca/real-estate/27045123/241-john-street-arnprior-550-arnprior





























































