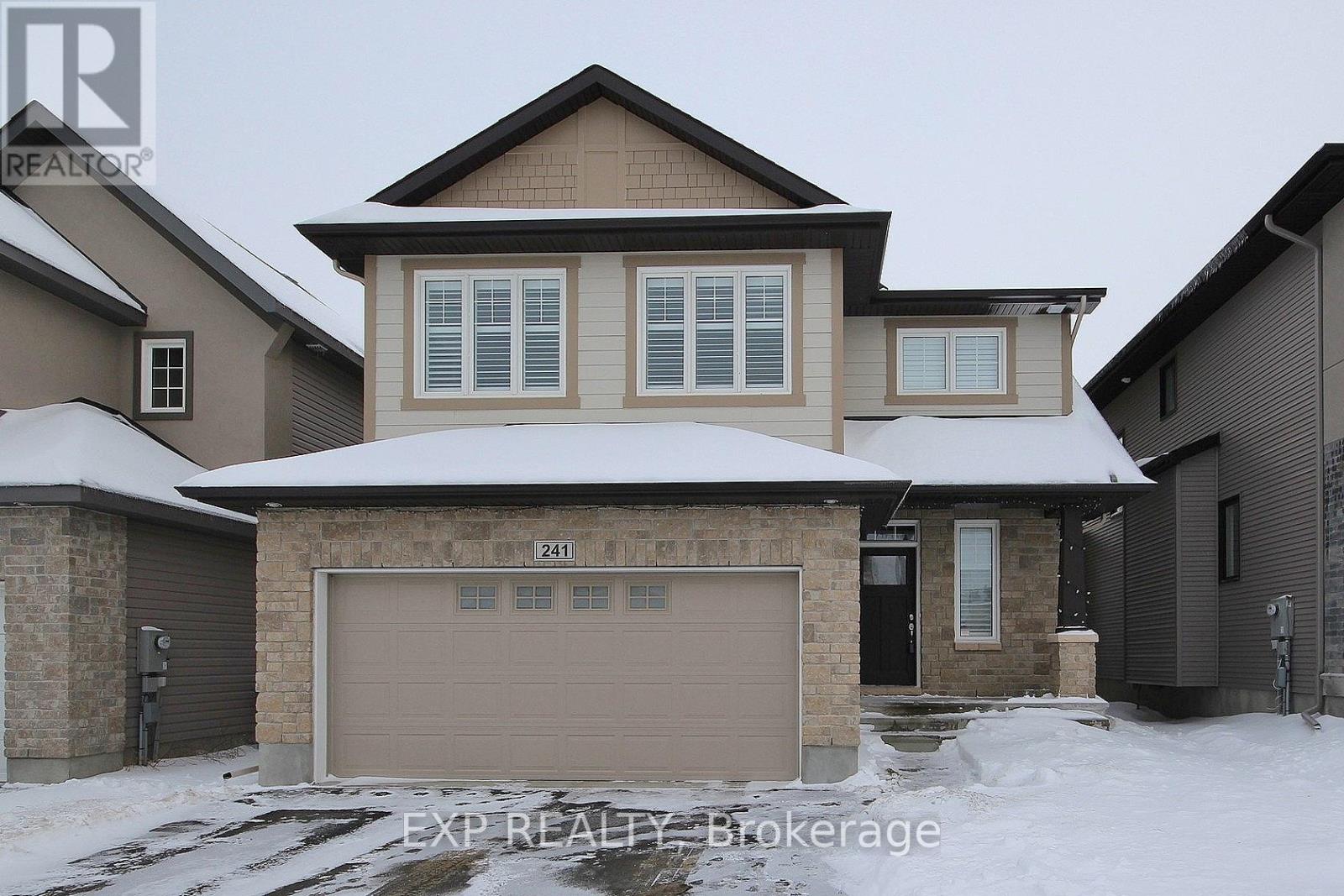4 Bedroom
3 Bathroom
2,000 - 2,500 ft2
Fireplace
Central Air Conditioning, Air Exchanger
Forced Air
$3,500 Monthly
Welcome to 241 Balikun Heights, a beautifully upgraded home in the heart of Kanata! Featuring over $130K in premium upgrades, this property is designed to impress. The open-concept main floor boasts modern hardwood flooring, elegant tile finishes, designer lighting, and in-ceiling speakers. The gourmet kitchen, winner of the 2014 Greater Ottawa Home Builders Association award for Best Kitchen & Bathroom, is a true showpiece overlooking the family room, perfect for gatherings and entertaining. Upstairs, discover spacious bedrooms, plush wall-to-wall carpet, and a luxurious primary retreat complete with a 5-piece ensuite and walk-in closet. A rare opportunity to own a home that combines style, comfort, and award-winning design! (id:43934)
Property Details
|
MLS® Number
|
X12417419 |
|
Property Type
|
Single Family |
|
Community Name
|
9010 - Kanata - Emerald Meadows/Trailwest |
|
Features
|
In Suite Laundry |
|
Parking Space Total
|
4 |
Building
|
Bathroom Total
|
3 |
|
Bedrooms Above Ground
|
4 |
|
Bedrooms Total
|
4 |
|
Basement Development
|
Unfinished |
|
Basement Type
|
Full (unfinished) |
|
Construction Style Attachment
|
Detached |
|
Cooling Type
|
Central Air Conditioning, Air Exchanger |
|
Exterior Finish
|
Brick, Vinyl Siding |
|
Fireplace Present
|
Yes |
|
Foundation Type
|
Concrete |
|
Heating Fuel
|
Natural Gas |
|
Heating Type
|
Forced Air |
|
Stories Total
|
2 |
|
Size Interior
|
2,000 - 2,500 Ft2 |
|
Type
|
House |
|
Utility Water
|
Municipal Water |
Parking
Land
|
Acreage
|
No |
|
Size Depth
|
104.99 M |
|
Size Frontage
|
38.06 M |
|
Size Irregular
|
38.1 X 105 M |
|
Size Total Text
|
38.1 X 105 M |
Rooms
| Level |
Type |
Length |
Width |
Dimensions |
|
Second Level |
Other |
1.9 m |
2.23 m |
1.9 m x 2.23 m |
|
Second Level |
Primary Bedroom |
4.39 m |
5 m |
4.39 m x 5 m |
|
Second Level |
Bedroom |
2.76 m |
3.07 m |
2.76 m x 3.07 m |
|
Second Level |
Bedroom 2 |
3.17 m |
3.07 m |
3.17 m x 3.07 m |
|
Second Level |
Bedroom 3 |
3.93 m |
5.2 m |
3.93 m x 5.2 m |
|
Second Level |
Laundry Room |
2.1 m |
1.87 m |
2.1 m x 1.87 m |
|
Main Level |
Dining Room |
2.74 m |
3.65 m |
2.74 m x 3.65 m |
|
Main Level |
Other |
1.34 m |
1.52 m |
1.34 m x 1.52 m |
|
Main Level |
Other |
2.15 m |
1.54 m |
2.15 m x 1.54 m |
|
Main Level |
Family Room |
4.47 m |
4.31 m |
4.47 m x 4.31 m |
|
Main Level |
Kitchen |
3.12 m |
4.87 m |
3.12 m x 4.87 m |
|
Main Level |
Living Room |
3.35 m |
3.65 m |
3.35 m x 3.65 m |
|
Main Level |
Foyer |
2.13 m |
1.52 m |
2.13 m x 1.52 m |
https://www.realtor.ca/real-estate/28892762/241-balikun-heights-ottawa-9010-kanata-emerald-meadowstrailwest




























