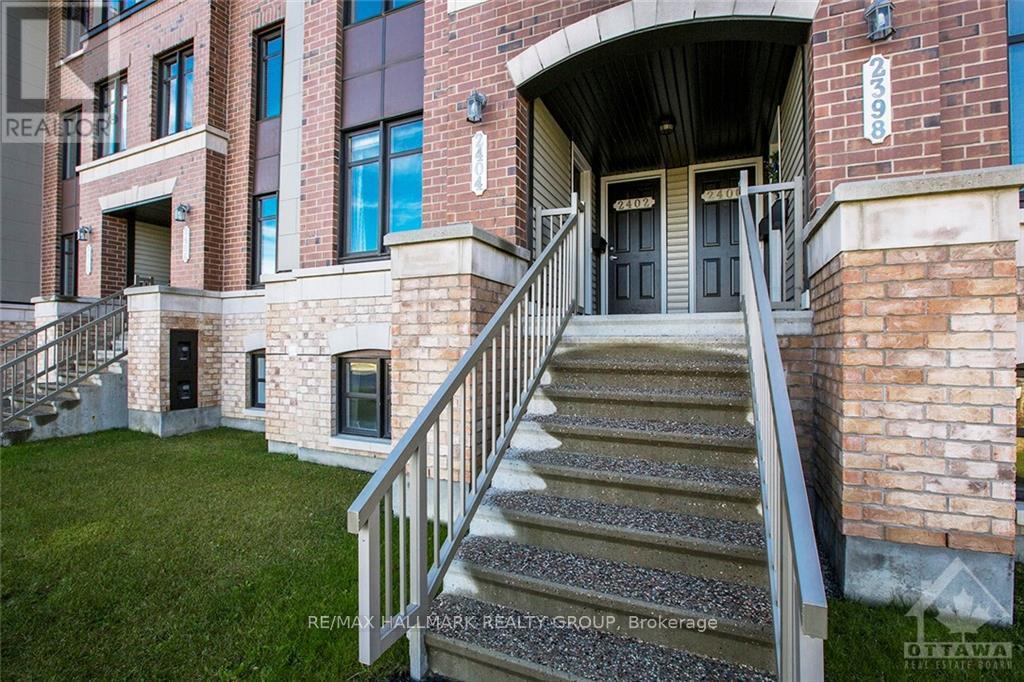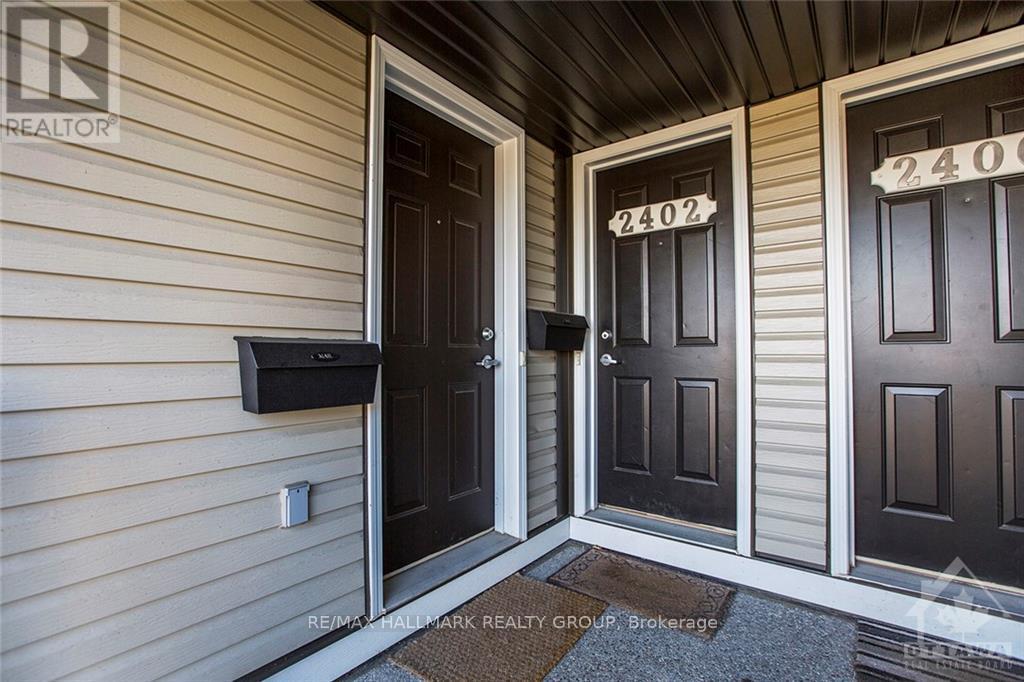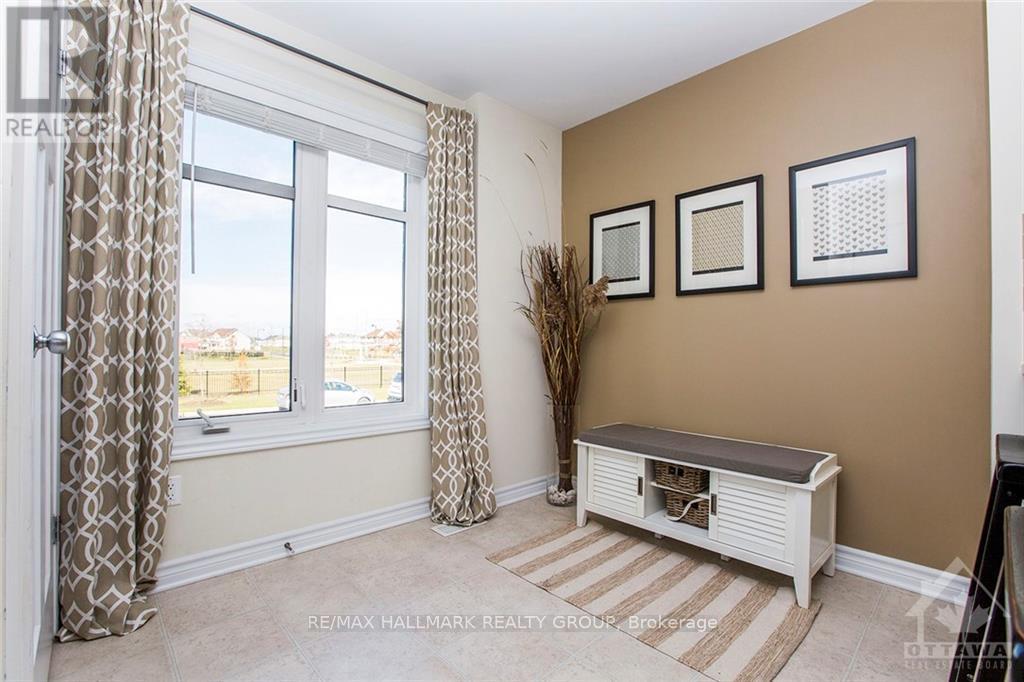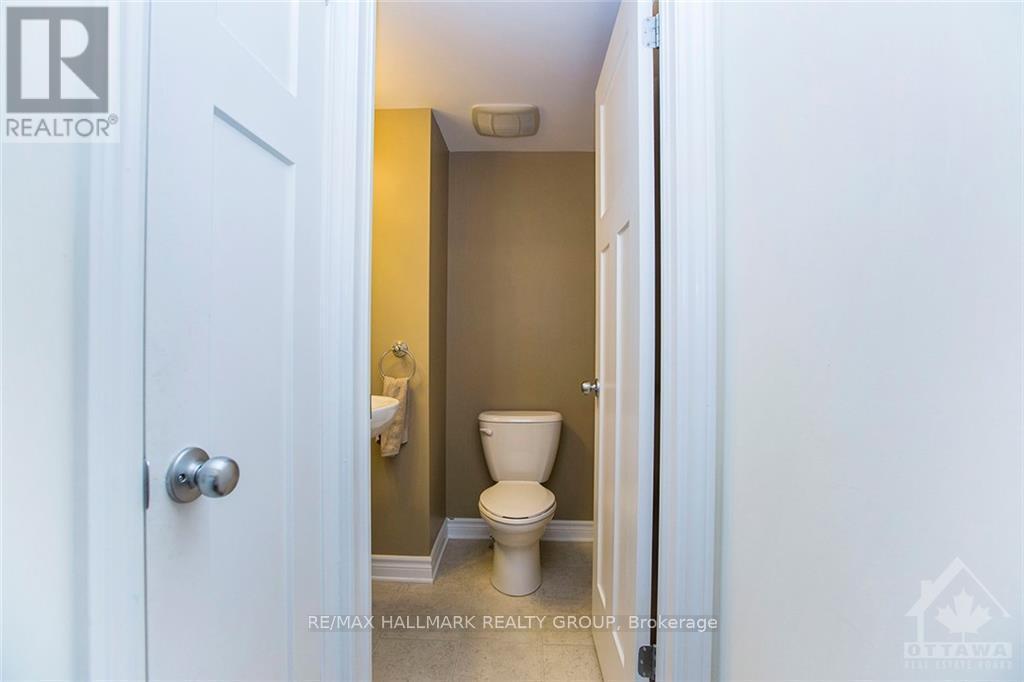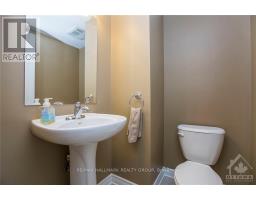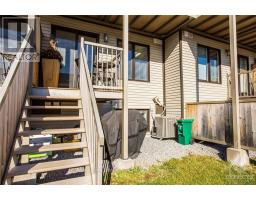2404 Esprit Drive Ottawa, Ontario K4A 0T4
$409,900Maintenance, Insurance
$295.33 Monthly
Maintenance, Insurance
$295.33 MonthlyFlooring: Carpet W/W & Mixed, Flooring: Linoleum, Flooring: Laminate, Welcome to this charming lower-level condo in a quiet, family-friendly neighborhood. Ideal for families or anyone seeking peace, this unit features a bright eat-in kitchen with plenty of cabinet space. The open-concept living and dining areas offer a spacious, inviting atmosphere for entertaining or relaxing. Step outside onto your private walkout balcony and enjoy the yard, perfect for morning coffee, gardening, or unwinding. The condo includes two beautifully designed bedrooms, each with its own 4-piece ensuite bath, ensuring privacy and comfort. Recent updates include new luxury vinyl plank flooring in the basement. Convenient access to public transport and nearby amenities like shops, parks, and schools add to the appeal. Don’t miss this opportunity to live in a desirable and peaceful community! (Note: Pictures are from before the current tenant moved in.) ** Property includes 2 parking spots (id:43934)
Property Details
| MLS® Number | X10419227 |
| Property Type | Single Family |
| Neigbourhood | AVALON |
| Community Name | 1118 - Avalon East |
| Community Features | Pet Restrictions |
| Parking Space Total | 2 |
Building
| Bathroom Total | 3 |
| Bedrooms Below Ground | 2 |
| Bedrooms Total | 2 |
| Amenities | Party Room |
| Appliances | Dishwasher, Dryer, Hood Fan, Refrigerator, Stove, Washer |
| Basement Development | Finished |
| Basement Type | Full (finished) |
| Cooling Type | Central Air Conditioning |
| Exterior Finish | Brick |
| Foundation Type | Concrete |
| Heating Fuel | Natural Gas |
| Heating Type | Forced Air |
| Stories Total | 2 |
| Type | Apartment |
| Utility Water | Municipal Water |
Land
| Acreage | No |
| Zoning Description | Residential |
Rooms
| Level | Type | Length | Width | Dimensions |
|---|---|---|---|---|
| Lower Level | Primary Bedroom | 3.65 m | 3.35 m | 3.65 m x 3.35 m |
| Lower Level | Bedroom | 4.01 m | 2.92 m | 4.01 m x 2.92 m |
| Main Level | Dining Room | 2.61 m | 2.33 m | 2.61 m x 2.33 m |
| Main Level | Kitchen | 3.32 m | 3.12 m | 3.32 m x 3.12 m |
| Main Level | Living Room | 4.36 m | 4.03 m | 4.36 m x 4.03 m |
https://www.realtor.ca/real-estate/27632291/2404-esprit-drive-ottawa-1118-avalon-east
Contact Us
Contact us for more information


