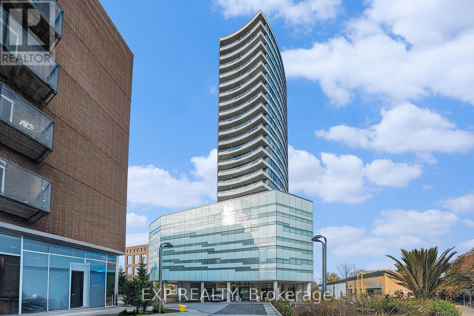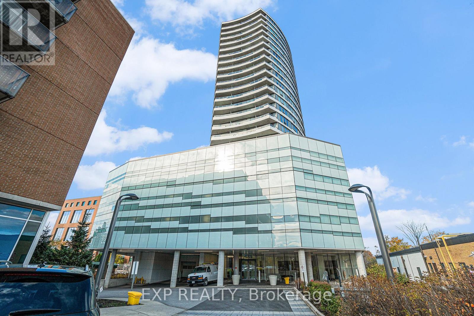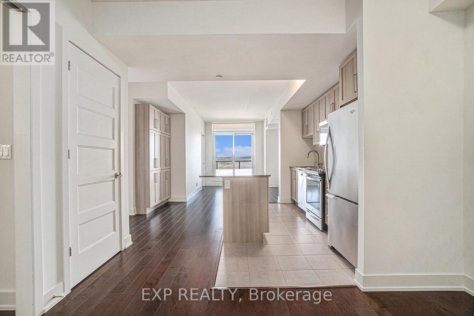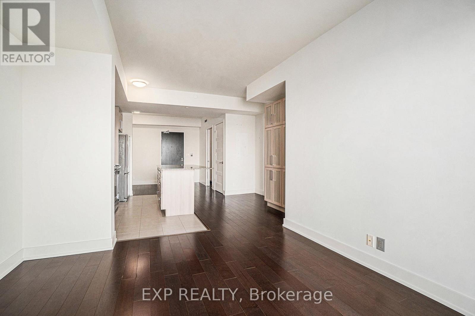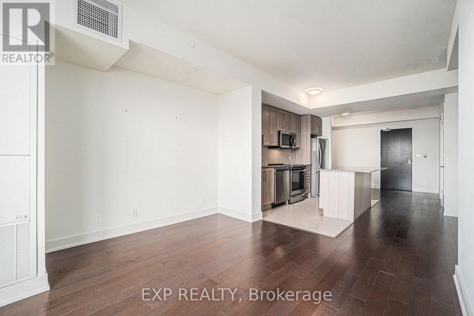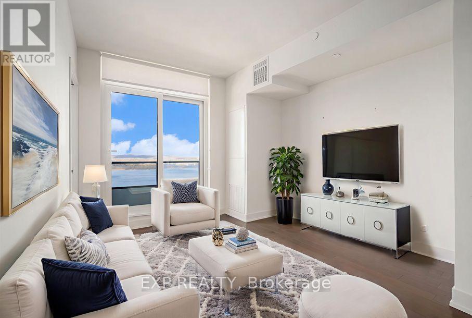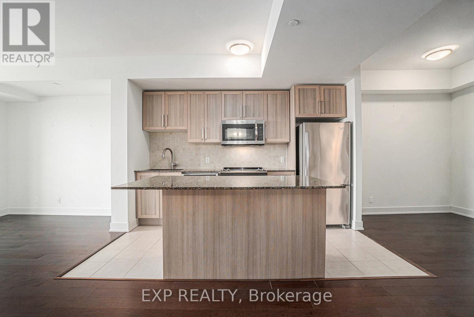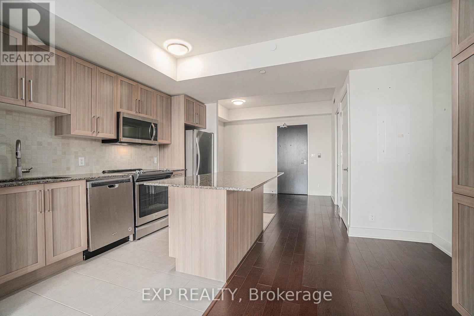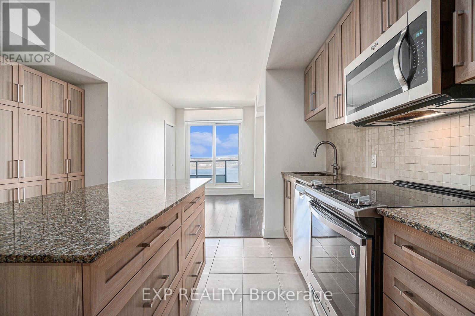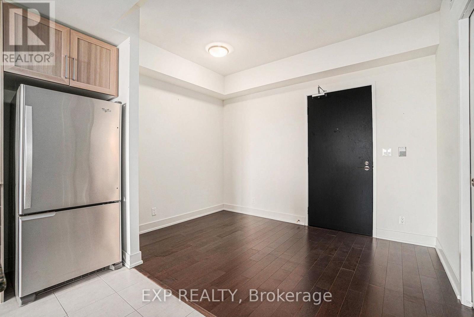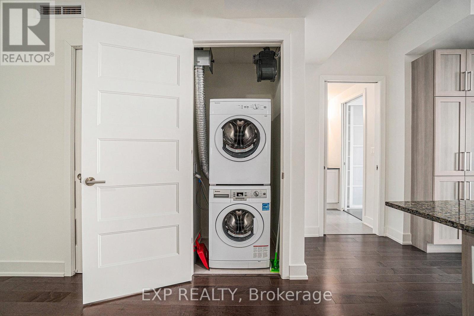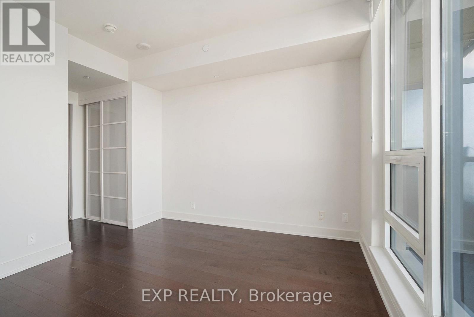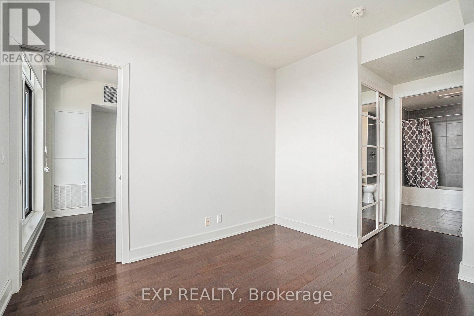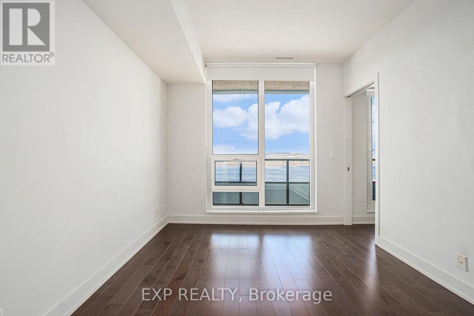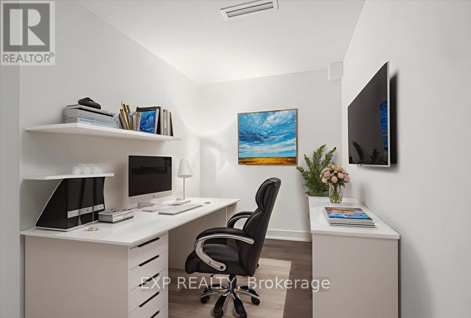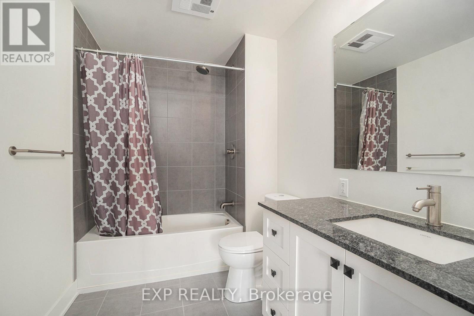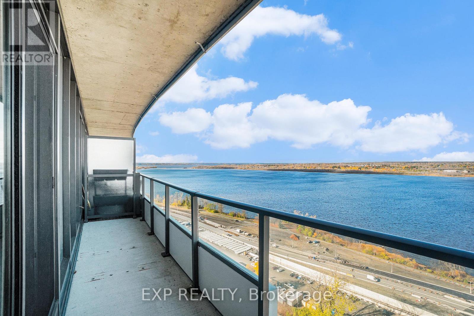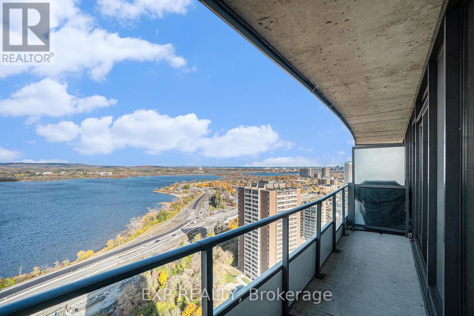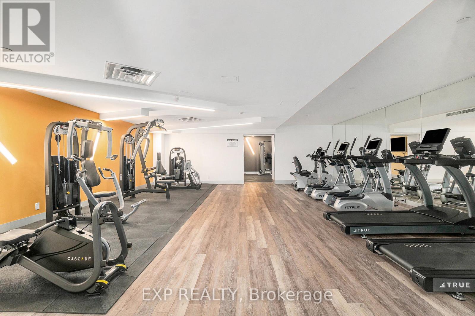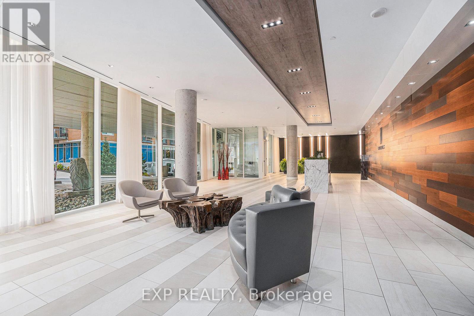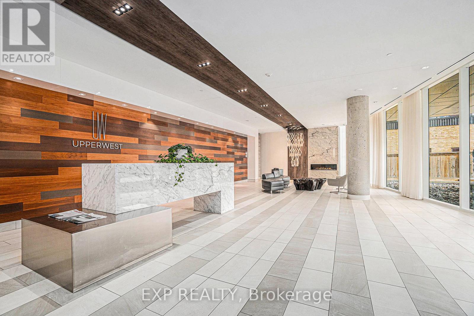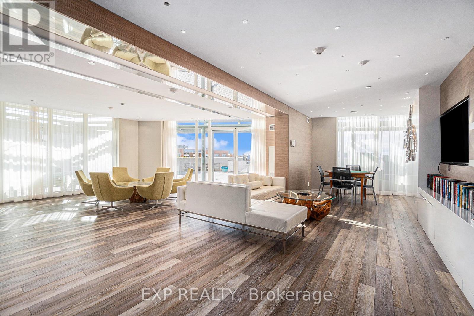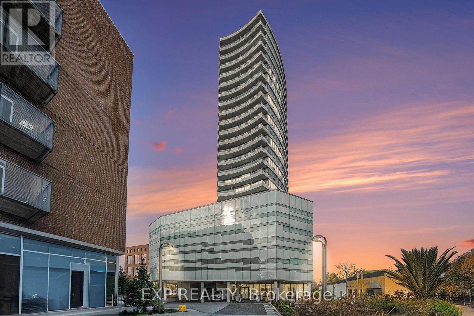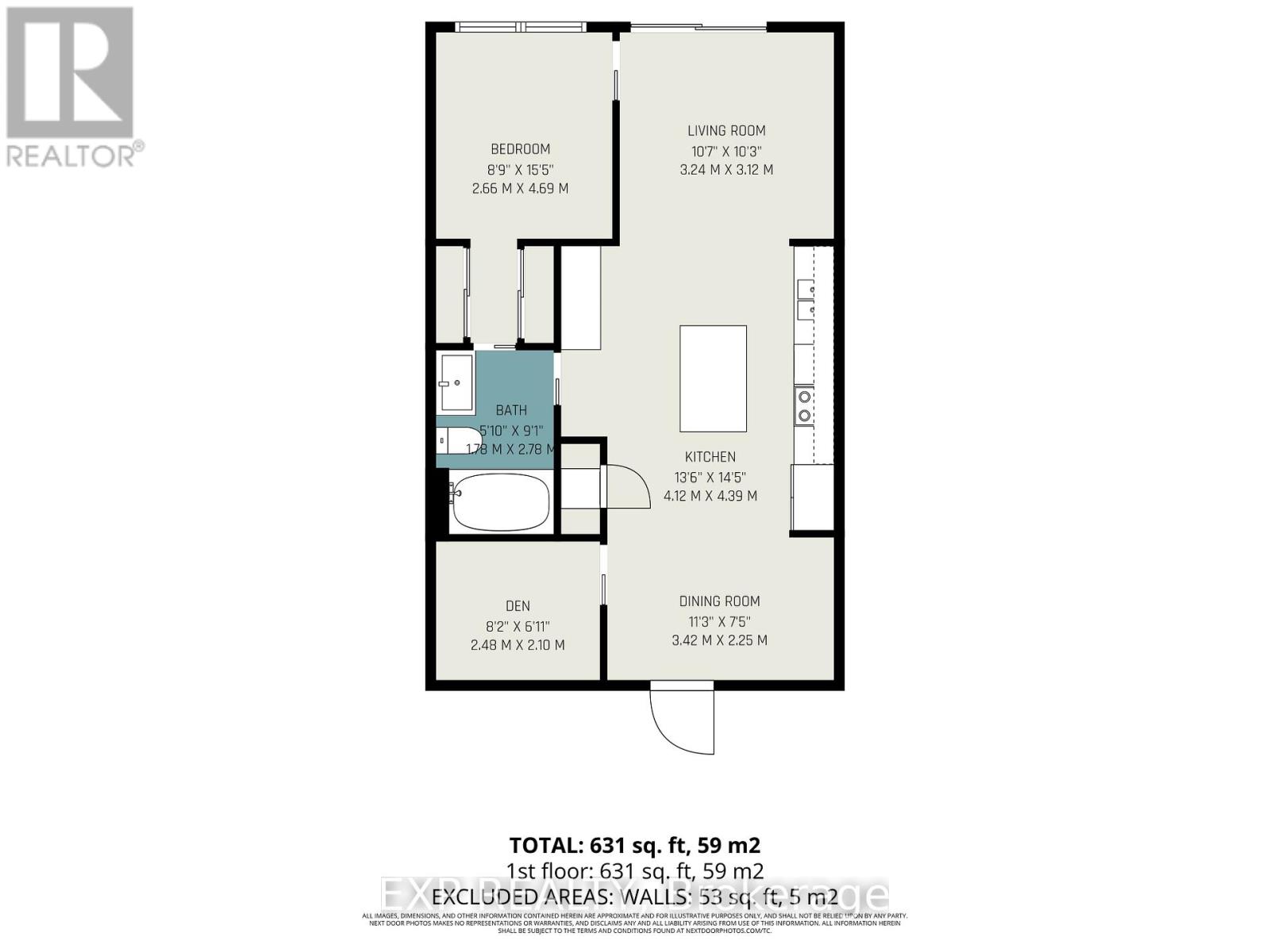1 Bedroom
1 Bathroom
800 - 899 ft2
Central Air Conditioning
Heat Pump, Not Known
$2,790 Monthly
Welcome to the Penthouse level at UpperWest, a prestigious address in the heart of Westboro! Prepare to be captivated by A SPECTACULAR PANORAMIC VIEW of the Ottawa River and Gatineau Hills from this exquisite 1-bedroom plus den condo. Step inside and immediately notice the 9-foot ceilings and a kitchen featuring an upgraded quartz-topped island and sleek stainless steel appliances. Carpet-free and a convenient in-suite laundry. Den, bedroom and bathroom are all thoughtfully equipped with a pocket door. The 100 sq ft balcony (complete with a natural gas BBQ hookup) allows a 180 degree view of the Ottawa River. LRT Station and Bikepath at your doorstep, Westboro Beach, transit, trendy restaurants, cafes, and all the sought-after amenities Westboro is known for are just a short walk away. Building amenities include: LEVEL 0: An oversized gym. LEVEL 4: The "Underground" parking at spot 116. LEVEL 6: A spectacular terrace, outdoor BBQ and social party lounge. Some photos are virtually staged. (id:43934)
Property Details
|
MLS® Number
|
X12542720 |
|
Property Type
|
Single Family |
|
Neigbourhood
|
Woodroffe - Lincoln Heights |
|
Community Name
|
5102 - Westboro West |
|
Amenities Near By
|
Public Transit |
|
Community Features
|
Pets Allowed With Restrictions, Community Centre |
|
Features
|
Elevator, Balcony, Carpet Free, In Suite Laundry |
|
Parking Space Total
|
1 |
|
View Type
|
View, River View, Direct Water View |
Building
|
Bathroom Total
|
1 |
|
Bedrooms Above Ground
|
1 |
|
Bedrooms Total
|
1 |
|
Amenities
|
Exercise Centre, Party Room, Visitor Parking |
|
Appliances
|
Dishwasher, Dryer, Hood Fan, Microwave, Stove, Washer, Refrigerator |
|
Basement Type
|
None |
|
Cooling Type
|
Central Air Conditioning |
|
Exterior Finish
|
Concrete |
|
Fire Protection
|
Smoke Detectors |
|
Heating Fuel
|
Electric, Natural Gas |
|
Heating Type
|
Heat Pump, Not Known |
|
Size Interior
|
800 - 899 Ft2 |
|
Type
|
Apartment |
Parking
Land
|
Acreage
|
No |
|
Land Amenities
|
Public Transit |
Rooms
| Level |
Type |
Length |
Width |
Dimensions |
|
Flat |
Living Room |
3.42 m |
3.32 m |
3.42 m x 3.32 m |
|
Flat |
Dining Room |
2.28 m |
2.18 m |
2.28 m x 2.18 m |
|
Flat |
Kitchen |
3.6 m |
2.43 m |
3.6 m x 2.43 m |
|
Flat |
Den |
2.94 m |
2.1 m |
2.94 m x 2.1 m |
|
Flat |
Primary Bedroom |
4.8 m |
2.97 m |
4.8 m x 2.97 m |
|
Flat |
Bathroom |
2 m |
2 m |
2 m x 2 m |
https://www.realtor.ca/real-estate/29101191/2403-485-richmond-road-ottawa-5102-westboro-west

