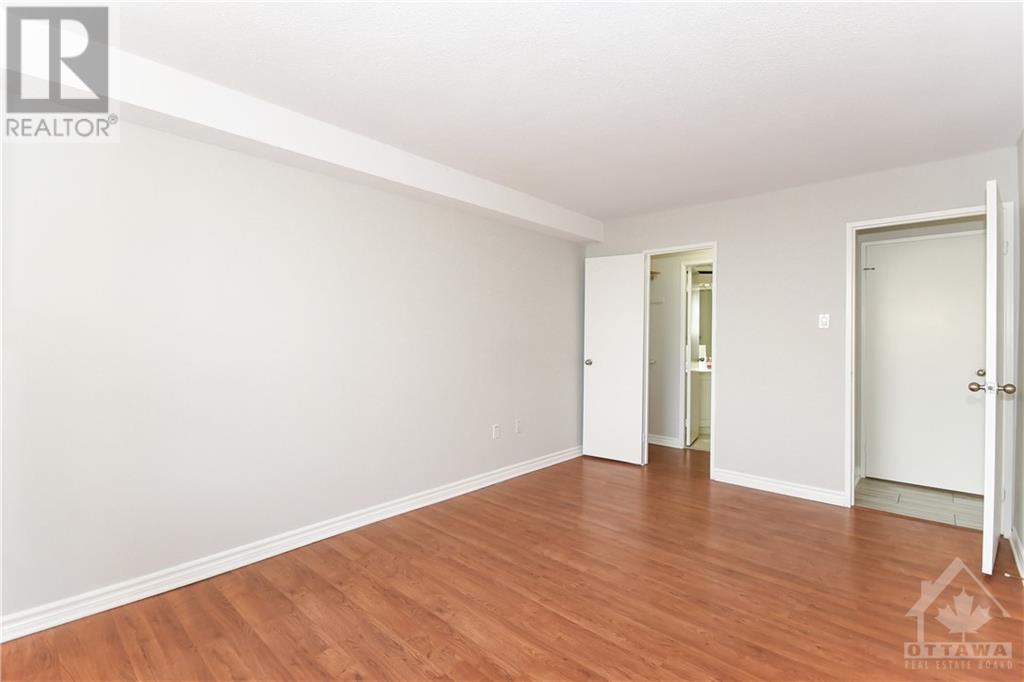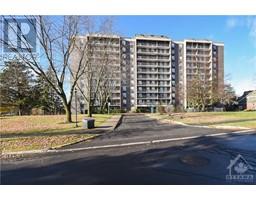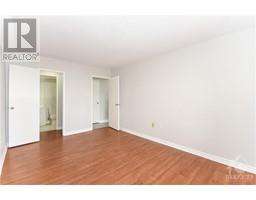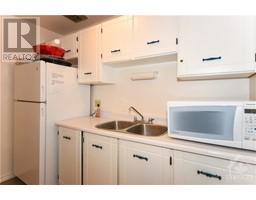2400 Virginia Drive Unit#305 Ottawa, Ontario K1H 8L3
$384,900Maintenance, Property Management, Caretaker, Heat, Electricity, Water, Other, See Remarks, Recreation Facilities
$791.22 Monthly
Maintenance, Property Management, Caretaker, Heat, Electricity, Water, Other, See Remarks, Recreation Facilities
$791.22 MonthlyRenovated 3 Bedroom, 2 Bathroom unit in the heart of Guildwood Estates. Enjoy Maintenance free living in a quiet well maintained building. Large unit with three bedrooms and two bathrooms. Updated custom galley kitchen. Freshly painted apartment. 41 foot Balcony off living room. Primary Bedroom has walk in closet and two piece ensuite bathroom. Walking distance to Synagogue, school. Next to park, shopping and public transit. Condo fees include Heat, Hydro and water. Unit is vacant and easy to show. This condo does allow pets with restrictions. (id:43934)
Property Details
| MLS® Number | 1420031 |
| Property Type | Single Family |
| Neigbourhood | Guildwood Estates |
| AmenitiesNearBy | Airport, Public Transit, Shopping |
| CommunityFeatures | Recreational Facilities, Pets Allowed |
| ParkingSpaceTotal | 1 |
Building
| BathroomTotal | 2 |
| BedroomsAboveGround | 3 |
| BedroomsTotal | 3 |
| Amenities | Laundry Facility |
| Appliances | Refrigerator, Dishwasher, Stove, Blinds |
| BasementDevelopment | Finished |
| BasementType | Common (finished) |
| ConstructedDate | 1976 |
| CoolingType | None |
| ExteriorFinish | Brick, Concrete |
| FlooringType | Laminate, Ceramic |
| FoundationType | Poured Concrete |
| HalfBathTotal | 1 |
| HeatingFuel | Natural Gas |
| HeatingType | Hot Water Radiator Heat |
| StoriesTotal | 1 |
| Type | Apartment |
| UtilityWater | Municipal Water |
Parking
| Underground |
Land
| Acreage | No |
| LandAmenities | Airport, Public Transit, Shopping |
| Sewer | Municipal Sewage System |
| ZoningDescription | Residential |
Rooms
| Level | Type | Length | Width | Dimensions |
|---|---|---|---|---|
| Basement | Laundry Room | Measurements not available | ||
| Main Level | Primary Bedroom | 14'5" x 10'0" | ||
| Main Level | Bedroom | 12'7" x 8'1" | ||
| Main Level | Bedroom | 10'7" x 7'8" | ||
| Main Level | Dining Room | 8'3" x 7'11" | ||
| Main Level | Kitchen | 10'2" x 7'8" | ||
| Main Level | Living Room | 16'8" x 15'7" | ||
| Main Level | 2pc Ensuite Bath | Measurements not available | ||
| Main Level | Full Bathroom | Measurements not available |
https://www.realtor.ca/real-estate/27659671/2400-virginia-drive-unit305-ottawa-guildwood-estates
Interested?
Contact us for more information



























































