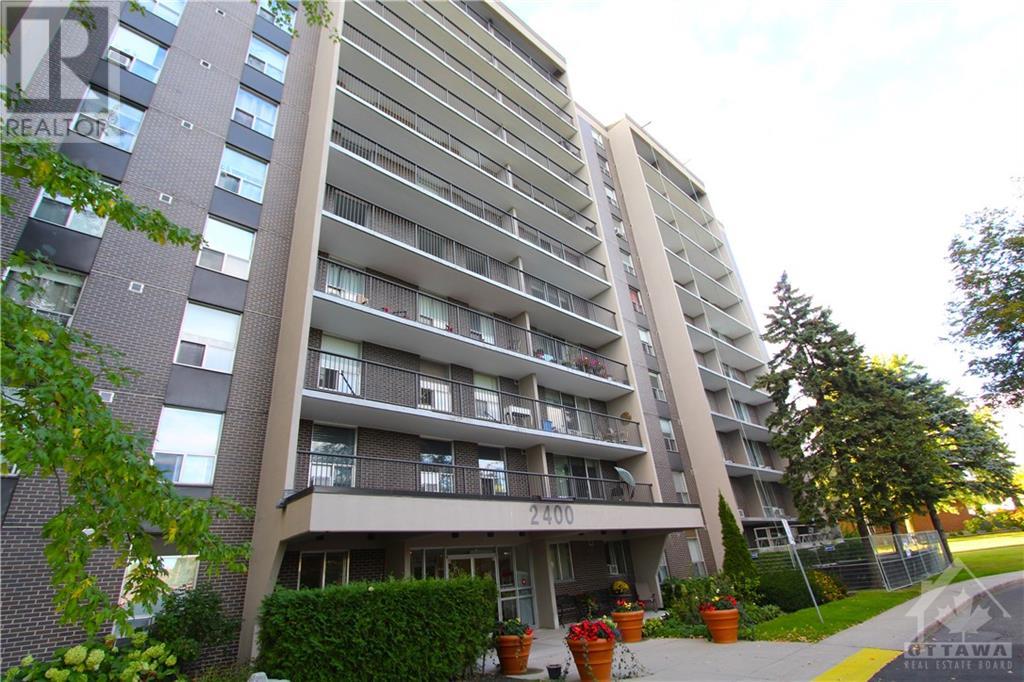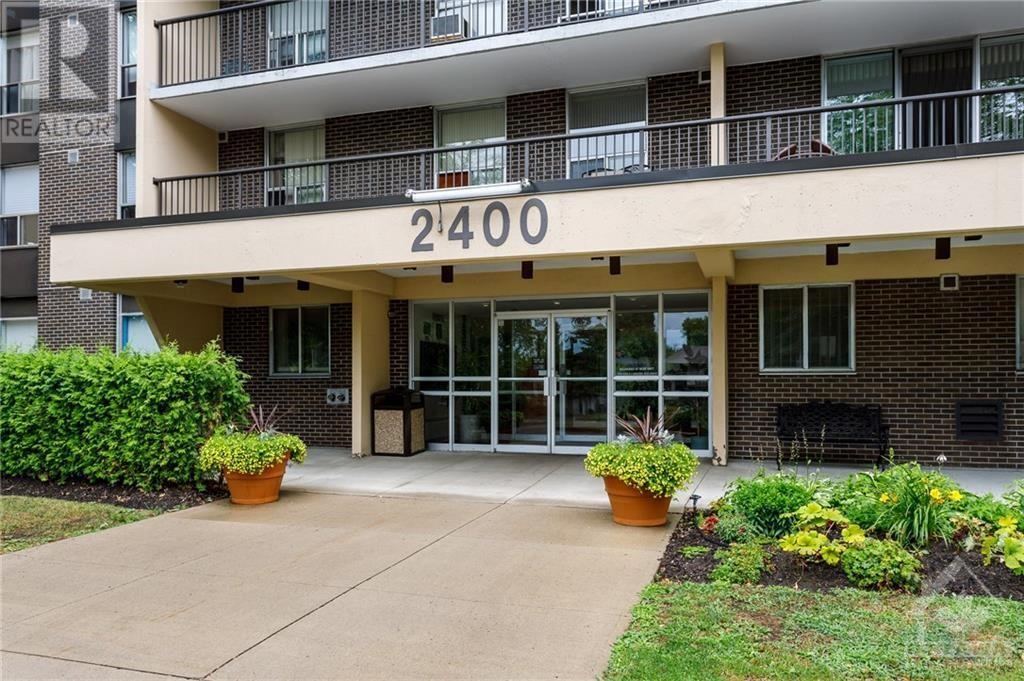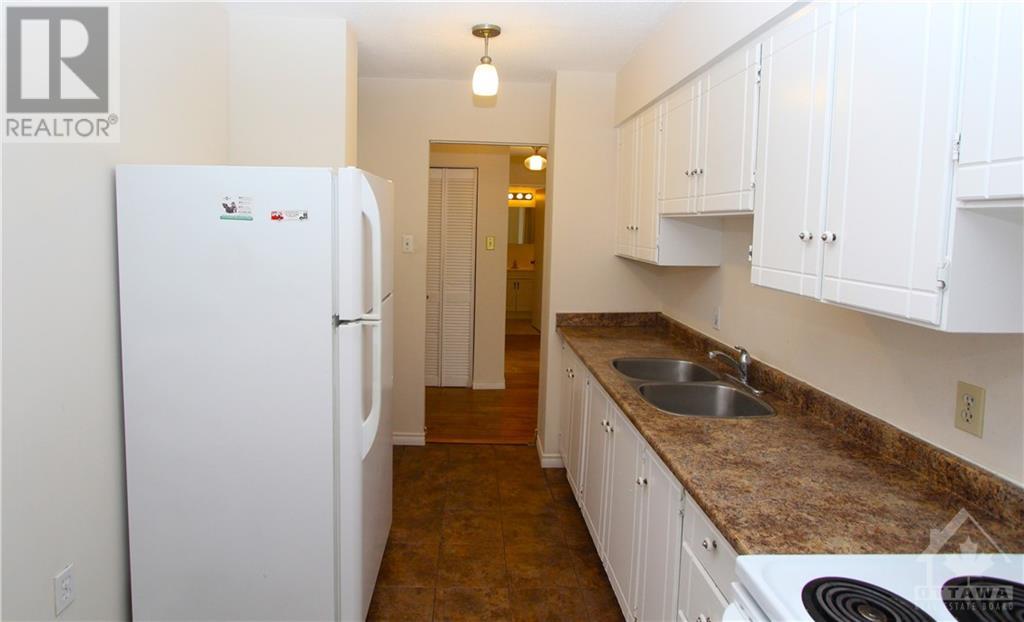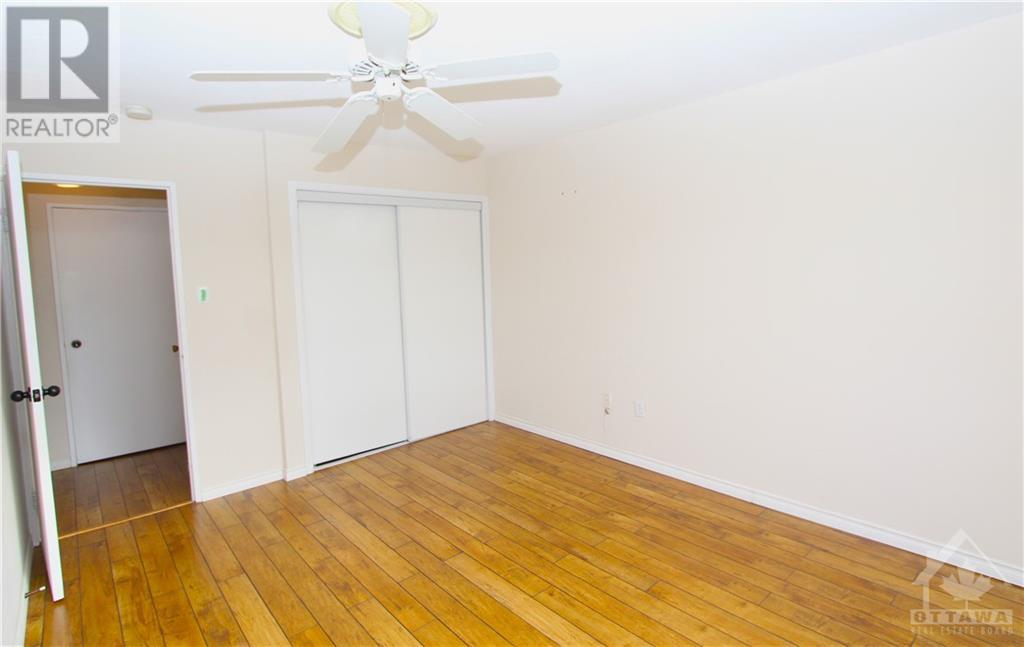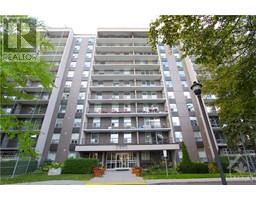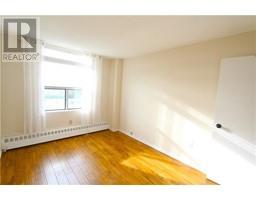2 Bedroom
1 Bathroom
Wall Unit
Baseboard Heaters
$2,200 Monthly
**All Utilities INCLUDED, NO smoking, NO pets allowed**Welcome to this bright and spacious condo located in the family-friendly Guildwood Estates community. Enjoy stunning views of the neighborhood from the 11th floor and abundant natural light throughout. The functional kitchen offers plenty of storage, and the unit itself features ample closet space. This charming condo features 1 underground parking spot, convenient visitor parking for your guests, and 1 storage locker. Take advantage of the building’s great amenities: shared laundry facilities, exercise rooms, a library, party room, and secure bike storage. All within walking distance or a short drive to major amenities: parks/green spaces, schools, public transit, shopping, restaurants and more. Option to rent the unit fully furnished or select from available furniture, making your move-in even easier. Ideal for anyone looking for comfort and convenience in a quiet neighborhood! 48 hour irrevocable on all offers as per Form 244. (id:43934)
Property Details
|
MLS® Number
|
1414111 |
|
Property Type
|
Single Family |
|
Neigbourhood
|
Guildwood Estates |
|
AmenitiesNearBy
|
Public Transit, Recreation Nearby, Shopping |
|
CommunityFeatures
|
Family Oriented |
|
Features
|
Elevator, Balcony |
|
ParkingSpaceTotal
|
1 |
Building
|
BathroomTotal
|
1 |
|
BedroomsAboveGround
|
2 |
|
BedroomsTotal
|
2 |
|
Amenities
|
Party Room, Laundry Facility, Guest Suite, Exercise Centre |
|
Appliances
|
Refrigerator, Stove, Blinds |
|
BasementDevelopment
|
Not Applicable |
|
BasementType
|
None (not Applicable) |
|
ConstructedDate
|
1975 |
|
CoolingType
|
Wall Unit |
|
ExteriorFinish
|
Brick |
|
Fixture
|
Drapes/window Coverings |
|
FlooringType
|
Tile, Vinyl |
|
HeatingFuel
|
Electric |
|
HeatingType
|
Baseboard Heaters |
|
StoriesTotal
|
1 |
|
Type
|
Apartment |
|
UtilityWater
|
Municipal Water |
Parking
|
Underground
|
|
|
Visitor Parking
|
|
Land
|
Acreage
|
No |
|
LandAmenities
|
Public Transit, Recreation Nearby, Shopping |
|
Sewer
|
Municipal Sewage System |
|
SizeIrregular
|
* Ft X * Ft |
|
SizeTotalText
|
* Ft X * Ft |
|
ZoningDescription
|
R4n |
Rooms
| Level |
Type |
Length |
Width |
Dimensions |
|
Main Level |
Living Room |
|
|
16'5" x 15'5" |
|
Main Level |
Dining Room |
|
|
8'3" x 8'1" |
|
Main Level |
Kitchen |
|
|
10'1" x 7'6" |
|
Main Level |
Storage |
|
|
5'6" x 4'6" |
|
Main Level |
Primary Bedroom |
|
|
13'8" x 10'7" |
|
Main Level |
Bedroom |
|
|
12'6" x 9'3" |
|
Main Level |
4pc Bathroom |
|
|
7'3" x 5'0" |
https://www.realtor.ca/real-estate/27514750/2400-virginia-drive-unit1109-ottawa-guildwood-estates


