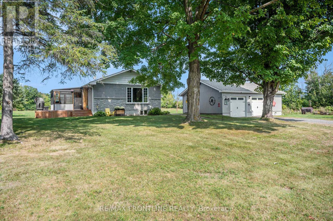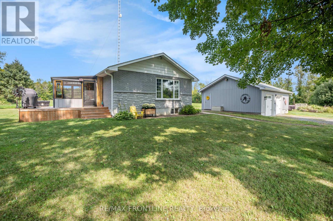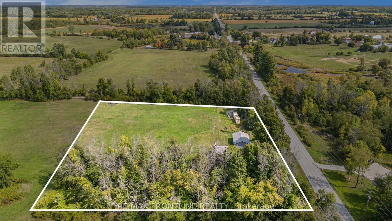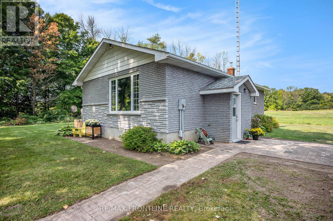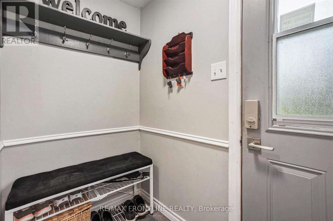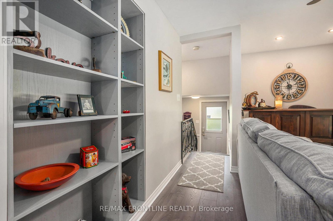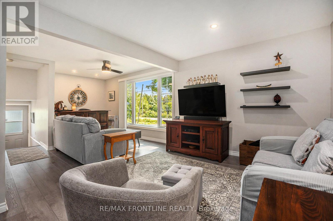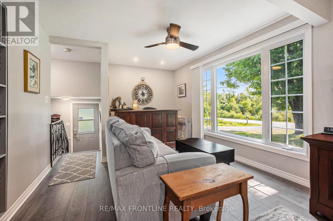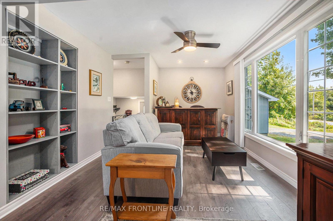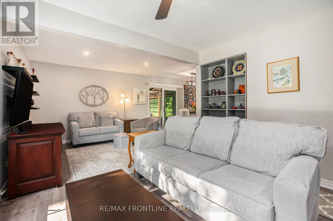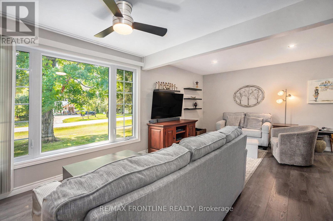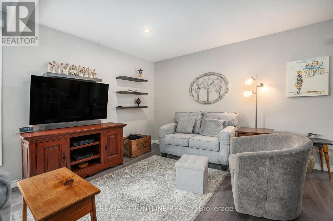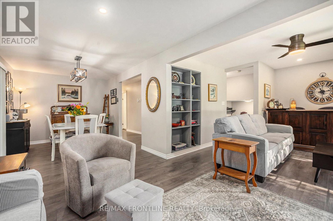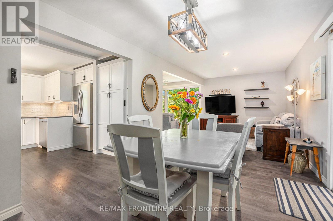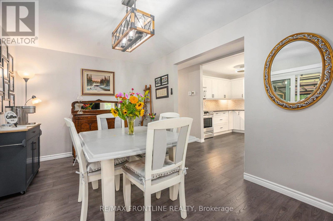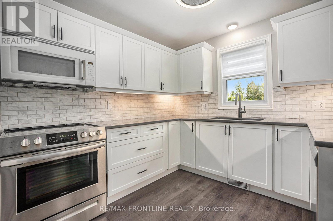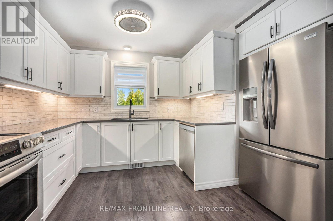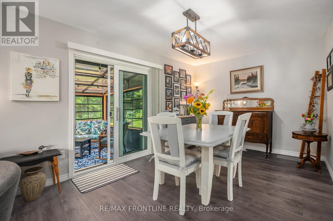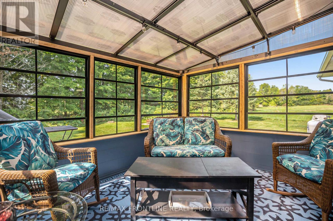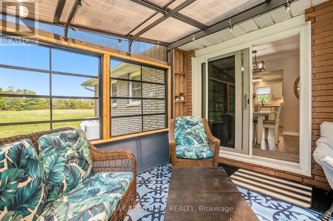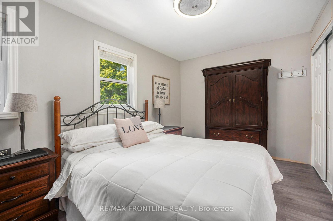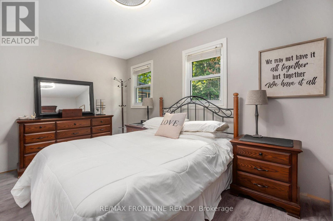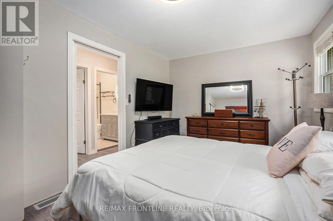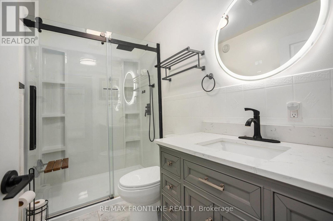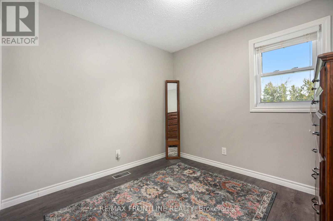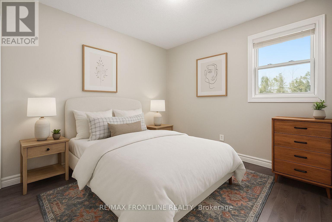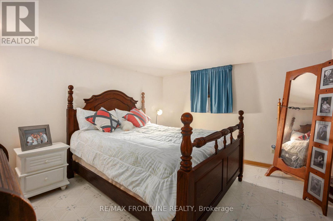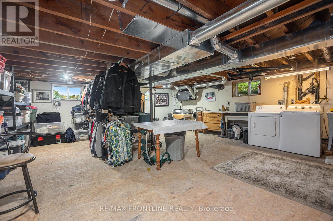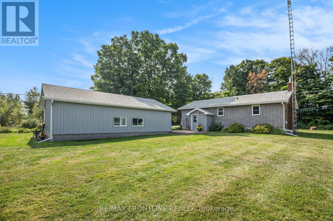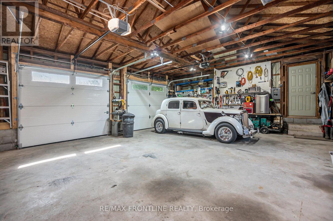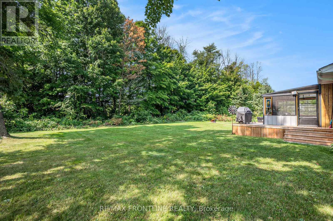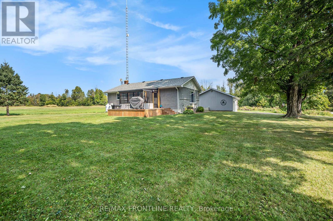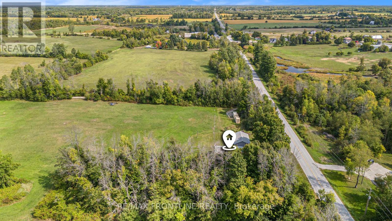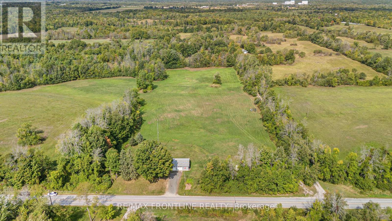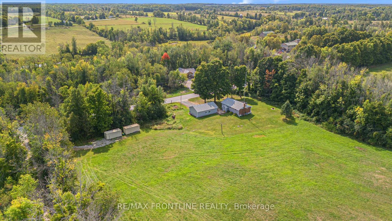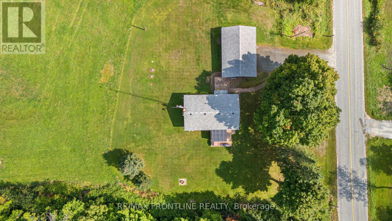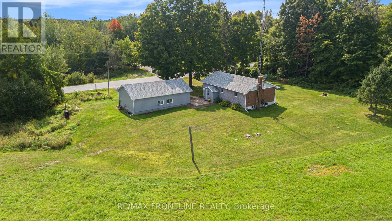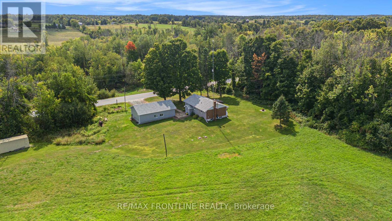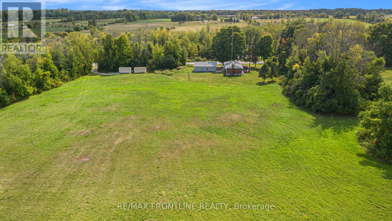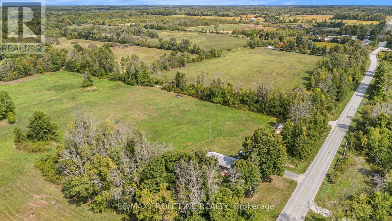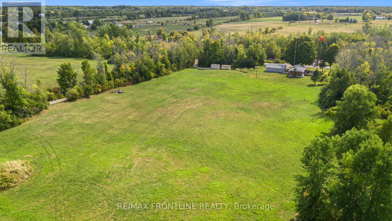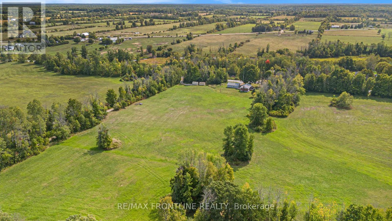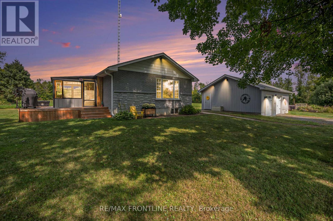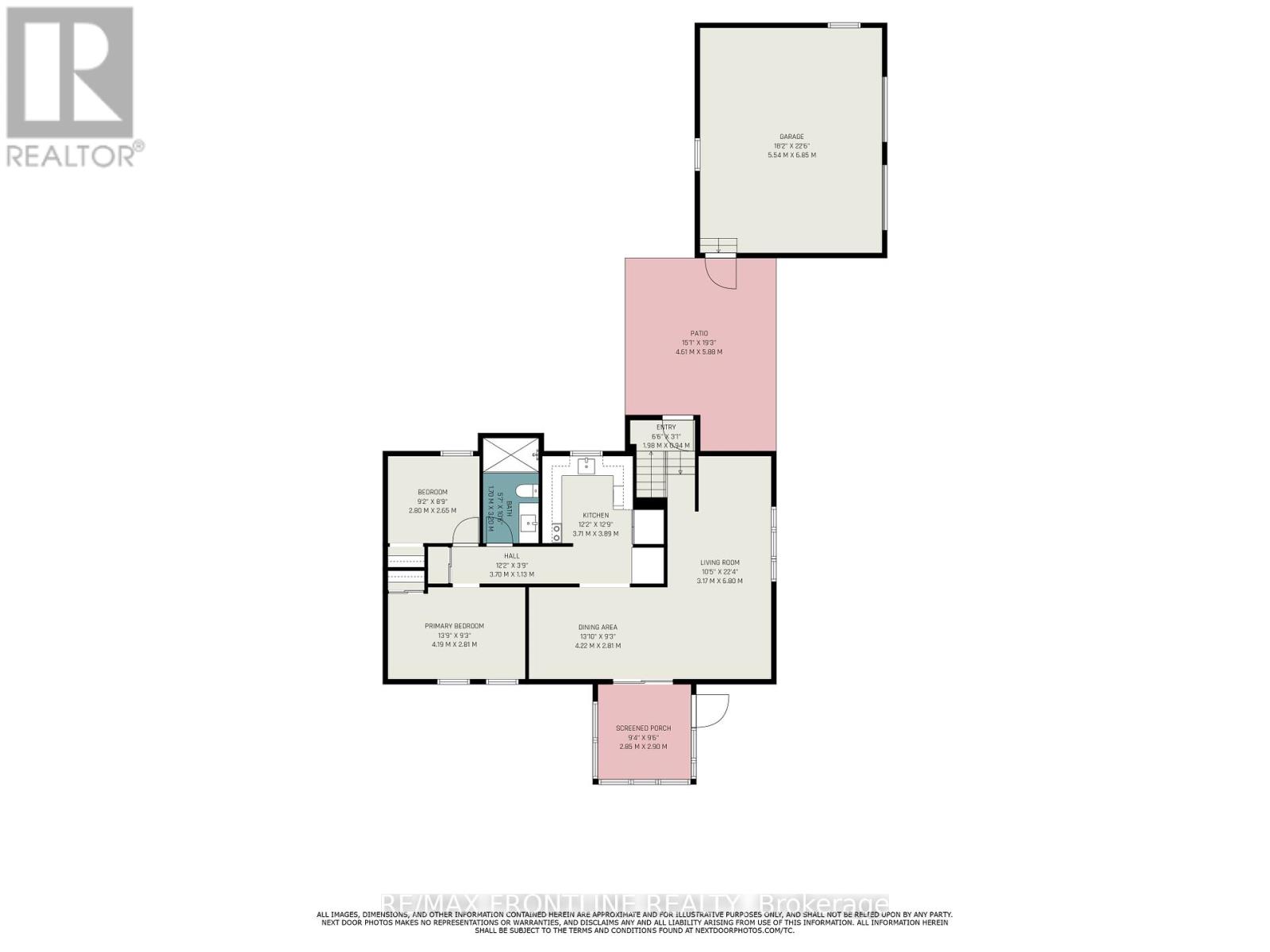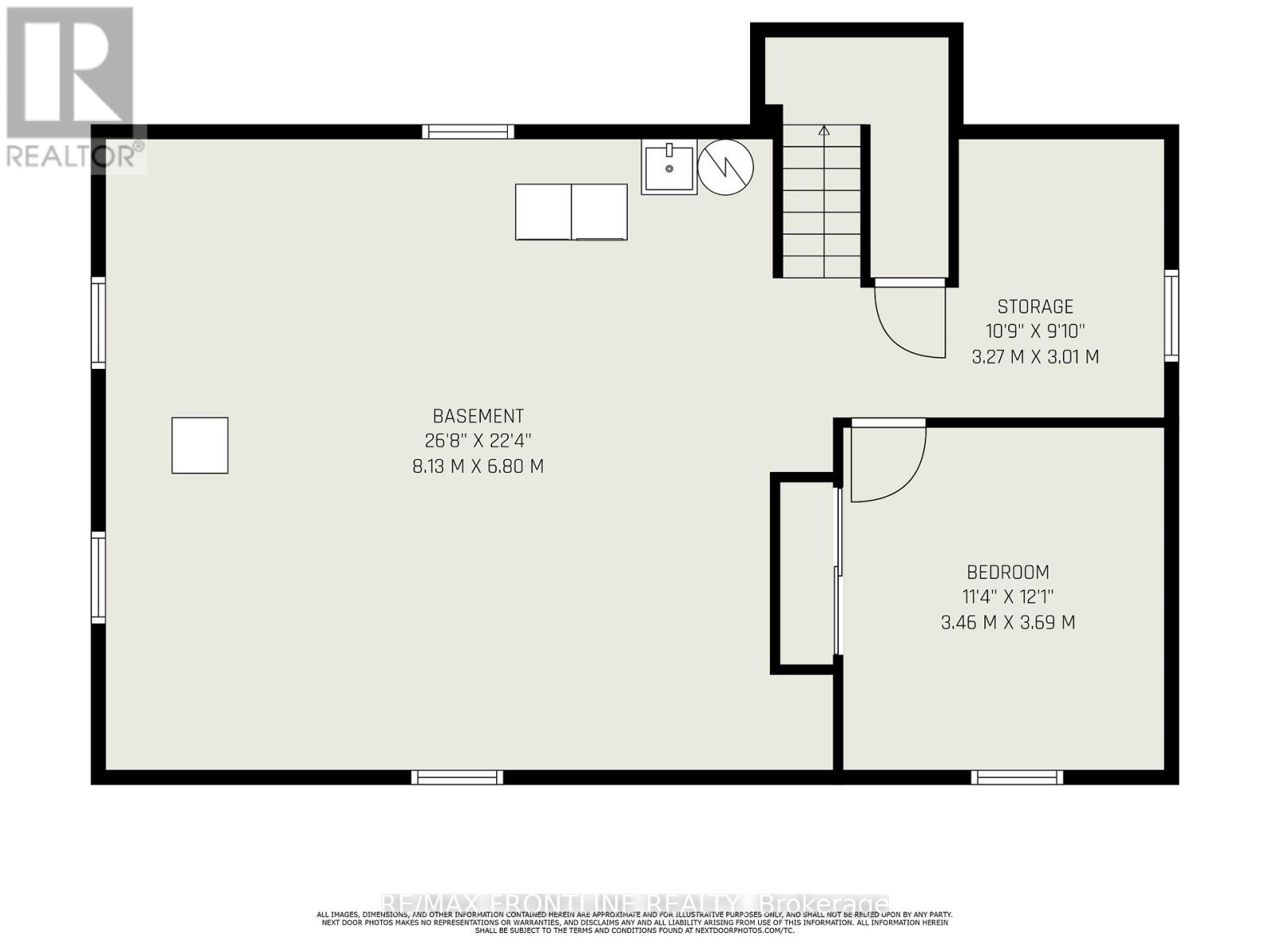3 Bedroom
1 Bathroom
700 - 1,100 ft2
Bungalow
None
Forced Air
Acreage
$666,000
Welcome to your own private oasis just minutes from Perth! This beautifully upgraded bungalow is set on a picturesque 2-acre lot with no rear neighbours and sweeping views of open fields: the perfect blend of country charm and modern comfort. Inside, the heart of the home shines with a brand-new kitchen featuring quartz countertops, sleek stainless steel appliances, and ample space for family gatherings. The fully renovated bathroom adds a touch of spa-like luxury, while two spacious bedrooms plus a versatile third bedroom/office on the lower level provide flexible living options. From the dining room, a new patio door opens into the enclosed sun porch a bright and cozy retreat that extends your living space. Step outside to the interlock patio and walkway, perfectly positioned between the home and the detached two-car garage. The garage itself has been upgraded with oversized 8 x 9 doors, while both the house and garage feature new shingles and eavestroughs, ensuring peace of mind for years to come. To top it all off, this home comes equipped with a back-up generator connected to the house, offering extra security and comfort during every season. With its wide-open views, tranquil setting, and thoughtful upgrades throughout, this home is more than a place to live its a lifestyle. Don't miss the chance to make this beautiful country retreat yours. (id:43934)
Property Details
|
MLS® Number
|
X12394603 |
|
Property Type
|
Single Family |
|
Community Name
|
906 - Bathurst/Burgess & Sherbrooke (Bathurst) Twp |
|
Amenities Near By
|
Golf Nearby |
|
Equipment Type
|
Propane Tank |
|
Features
|
Carpet Free |
|
Parking Space Total
|
6 |
|
Rental Equipment Type
|
Propane Tank |
|
Structure
|
Patio(s) |
Building
|
Bathroom Total
|
1 |
|
Bedrooms Above Ground
|
2 |
|
Bedrooms Below Ground
|
1 |
|
Bedrooms Total
|
3 |
|
Appliances
|
Water Heater, Dishwasher, Dryer, Stove, Washer |
|
Architectural Style
|
Bungalow |
|
Basement Development
|
Partially Finished |
|
Basement Type
|
Full (partially Finished) |
|
Construction Style Attachment
|
Detached |
|
Cooling Type
|
None |
|
Exterior Finish
|
Brick |
|
Foundation Type
|
Block |
|
Heating Fuel
|
Natural Gas |
|
Heating Type
|
Forced Air |
|
Stories Total
|
1 |
|
Size Interior
|
700 - 1,100 Ft2 |
|
Type
|
House |
|
Utility Power
|
Generator |
|
Utility Water
|
Drilled Well |
Parking
Land
|
Acreage
|
Yes |
|
Land Amenities
|
Golf Nearby |
|
Sewer
|
Septic System |
|
Size Depth
|
220 Ft |
|
Size Frontage
|
397 Ft |
|
Size Irregular
|
397 X 220 Ft ; 0 |
|
Size Total Text
|
397 X 220 Ft ; 0|2 - 4.99 Acres |
|
Zoning Description
|
Residential |
Rooms
| Level |
Type |
Length |
Width |
Dimensions |
|
Lower Level |
Other |
3.27 m |
3.01 m |
3.27 m x 3.01 m |
|
Lower Level |
Bedroom |
3.46 m |
3.69 m |
3.46 m x 3.69 m |
|
Lower Level |
Utility Room |
8.13 m |
6.8 m |
8.13 m x 6.8 m |
|
Main Level |
Living Room |
7.01 m |
3.65 m |
7.01 m x 3.65 m |
|
Main Level |
Dining Room |
5.18 m |
2.92 m |
5.18 m x 2.92 m |
|
Main Level |
Kitchen |
3.71 m |
3.89 m |
3.71 m x 3.89 m |
|
Main Level |
Bathroom |
2.8 m |
2.65 m |
2.8 m x 2.65 m |
|
Main Level |
Primary Bedroom |
4.19 m |
2.81 m |
4.19 m x 2.81 m |
|
Main Level |
Bedroom 2 |
2.8 m |
2.65 m |
2.8 m x 2.65 m |
|
Main Level |
Mud Room |
2.05 m |
1.09 m |
2.05 m x 1.09 m |
Utilities
https://www.realtor.ca/real-estate/28842782/240-upper-scotch-line-road-tay-valley-906-bathurstburgess-sherbrooke-bathurst-twp

