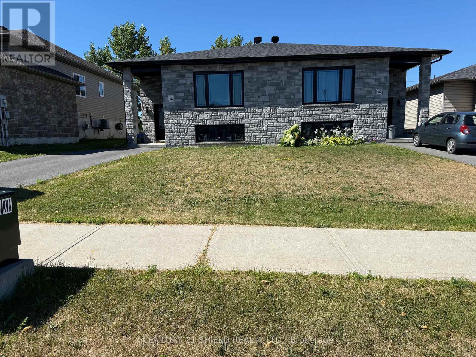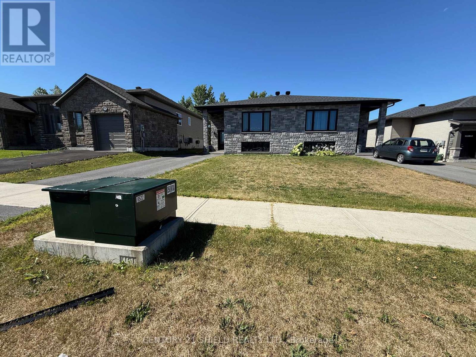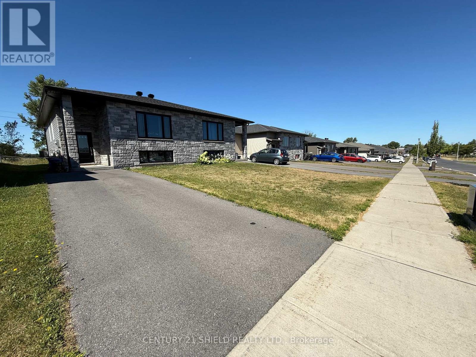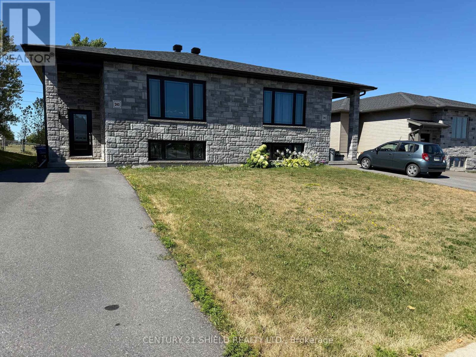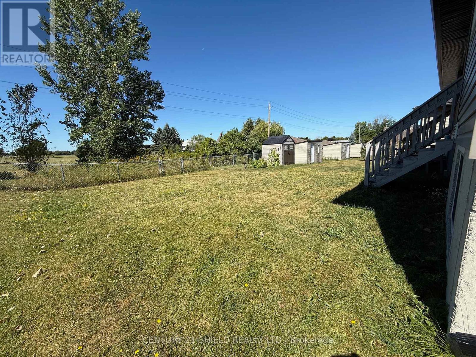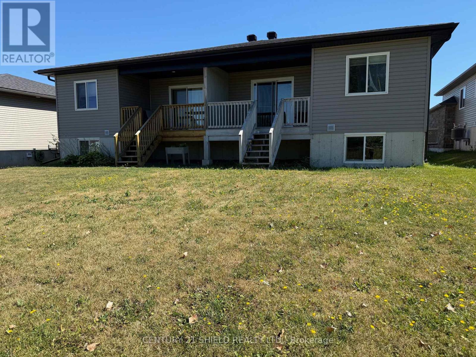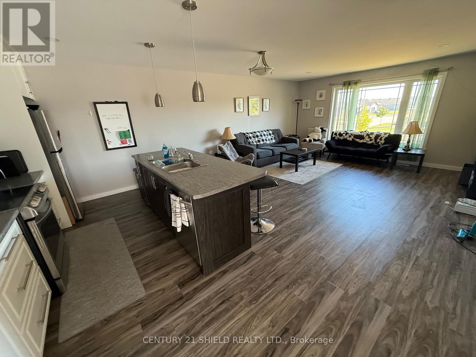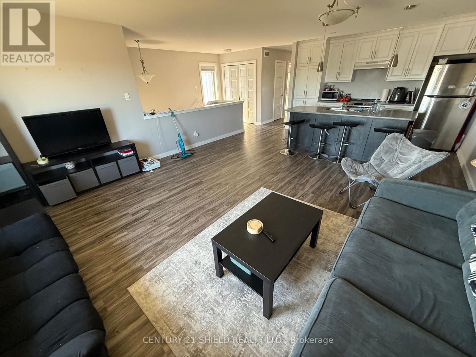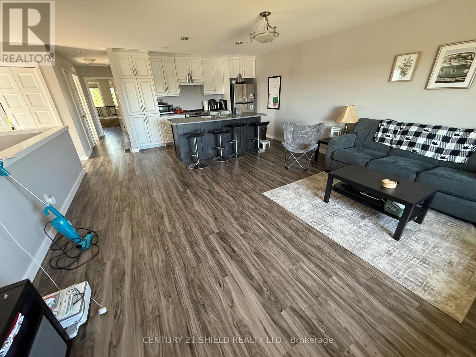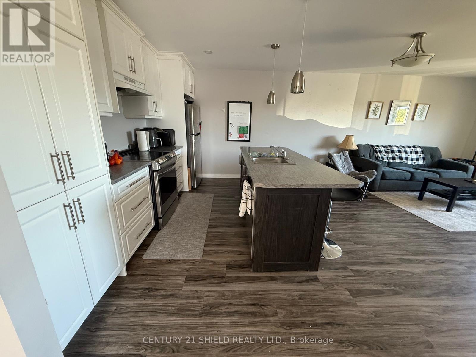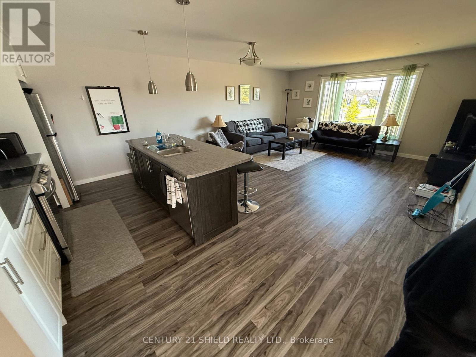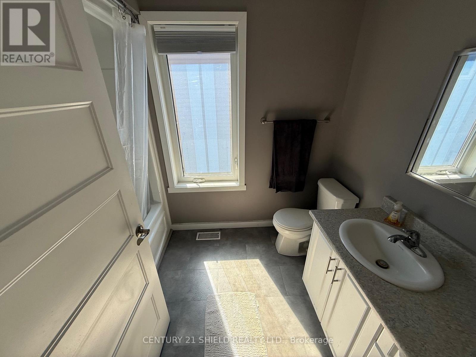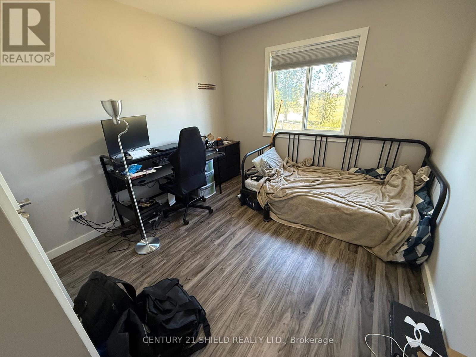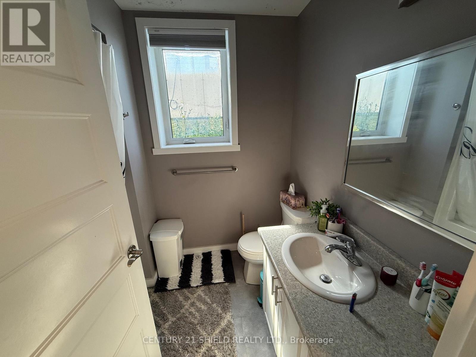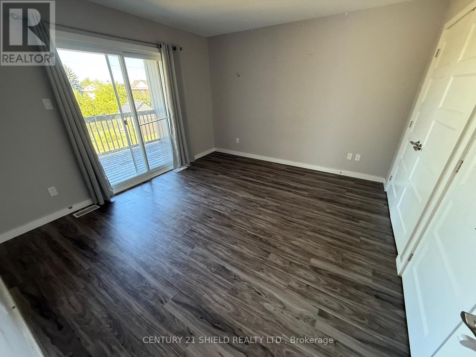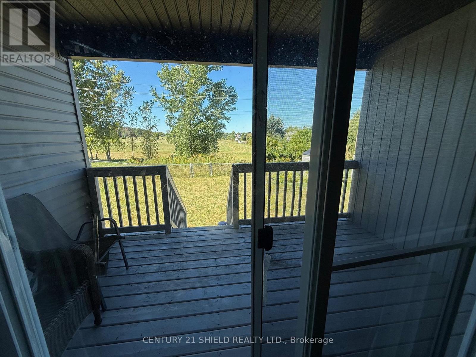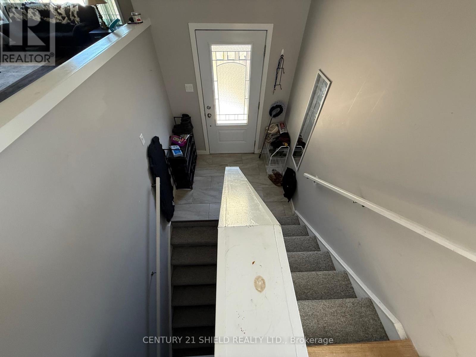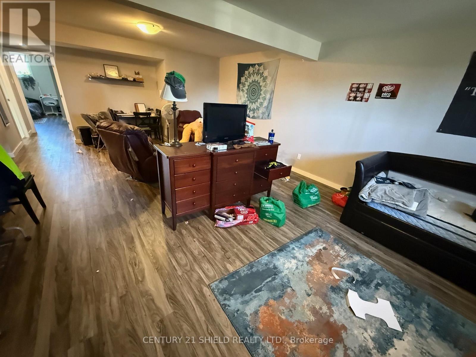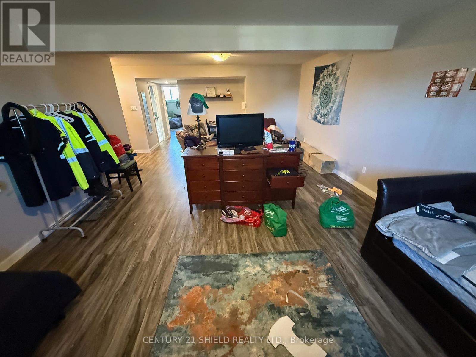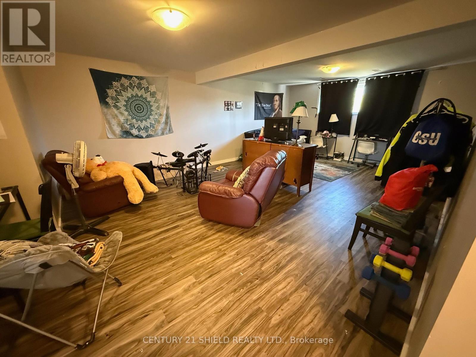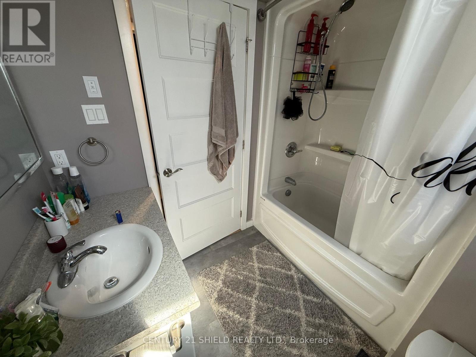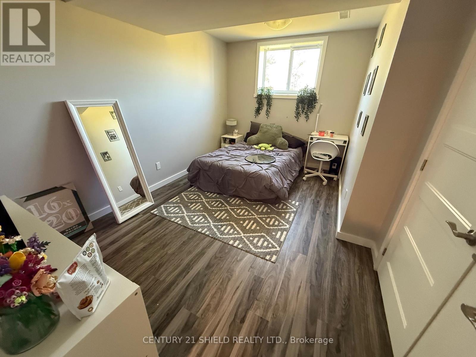3 Bedroom
2 Bathroom
700 - 1,100 ft2
Central Air Conditioning
Forced Air
$429,900
Welcome to 240 Glen Nora, a modern semi-detached nestled in a big-demand area with no rear neighbours to interrupt your relaxing view! This bright split-level home embraces open-concept living, with an upper floor thats all about space and light. The heart of the home is the sun-filled kitchen, complete with a breakfast island and eat-in nook, perfectly connected to the dining and living areas for effortless entertaining. You'll also find two generous bedrooms and a roomy 4-piece bath. The primary bedroom offers double closets and a walk-out to the back deck, the perfect spot to unwind. The lower level feels just as inviting, thanks to above-grade windows that flood the rec. room/lounge area with natural light. A third bedroom, full bathroom, and a spacious laundry/storage area round out this versatile space. The property is currently tenanted- tenants are open to staying, but will vacate if needed. ***No conveyance of any written signed offers prior to Aug 22, 2025 (conveyance includes but is not limited to presentation, communication, transmission, entertainment or notification of).*** (id:43934)
Property Details
|
MLS® Number
|
X12347344 |
|
Property Type
|
Single Family |
|
Community Name
|
717 - Cornwall |
|
Amenities Near By
|
Park |
|
Features
|
Carpet Free |
|
Parking Space Total
|
3 |
|
Structure
|
Deck |
Building
|
Bathroom Total
|
2 |
|
Bedrooms Above Ground
|
2 |
|
Bedrooms Below Ground
|
1 |
|
Bedrooms Total
|
3 |
|
Appliances
|
Water Heater |
|
Basement Development
|
Finished |
|
Basement Type
|
Full (finished) |
|
Construction Style Attachment
|
Semi-detached |
|
Cooling Type
|
Central Air Conditioning |
|
Exterior Finish
|
Stone, Vinyl Siding |
|
Foundation Type
|
Concrete |
|
Heating Fuel
|
Natural Gas |
|
Heating Type
|
Forced Air |
|
Size Interior
|
700 - 1,100 Ft2 |
|
Type
|
House |
|
Utility Water
|
Municipal Water |
Parking
Land
|
Acreage
|
No |
|
Land Amenities
|
Park |
|
Size Depth
|
155 Ft ,2 In |
|
Size Frontage
|
30 Ft ,4 In |
|
Size Irregular
|
30.4 X 155.2 Ft |
|
Size Total Text
|
30.4 X 155.2 Ft |
|
Zoning Description
|
Res20 |
Rooms
| Level |
Type |
Length |
Width |
Dimensions |
|
Lower Level |
Recreational, Games Room |
4.69 m |
7.72 m |
4.69 m x 7.72 m |
|
Lower Level |
Bedroom 3 |
3.07 m |
4.44 m |
3.07 m x 4.44 m |
|
Lower Level |
Other |
3.65 m |
4.69 m |
3.65 m x 4.69 m |
|
Main Level |
Kitchen |
4.03 m |
2.61 m |
4.03 m x 2.61 m |
|
Main Level |
Dining Room |
4.92 m |
|
4.92 m x Measurements not available |
|
Main Level |
Living Room |
4.95 m |
2.81 m |
4.95 m x 2.81 m |
|
Main Level |
Primary Bedroom |
3.88 m |
3.53 m |
3.88 m x 3.53 m |
|
Main Level |
Bedroom 2 |
3.07 m |
3.81 m |
3.07 m x 3.81 m |
Utilities
|
Cable
|
Installed |
|
Electricity
|
Installed |
|
Sewer
|
Installed |
https://www.realtor.ca/real-estate/28739654/240-glen-nora-drive-cornwall-717-cornwall

