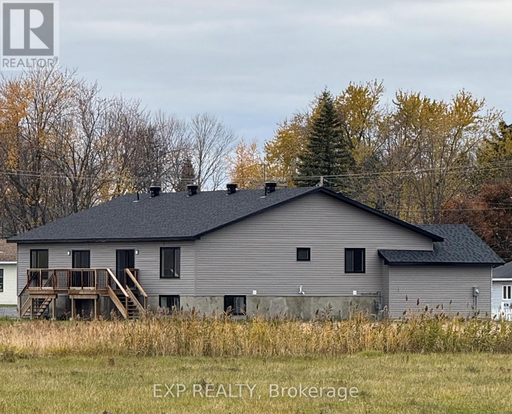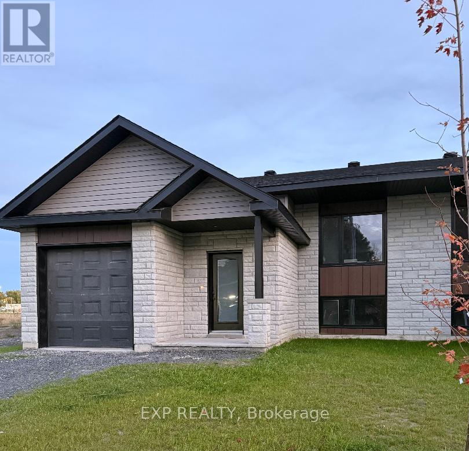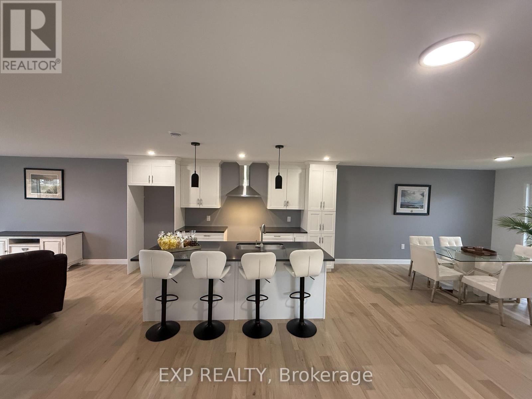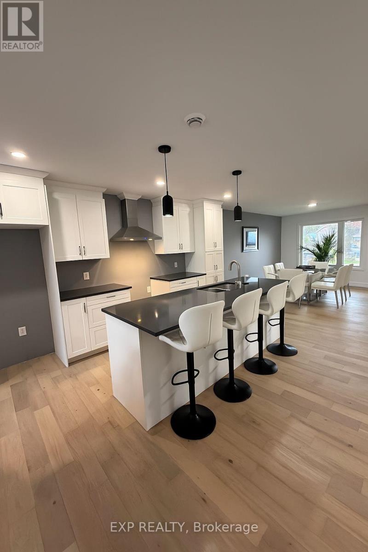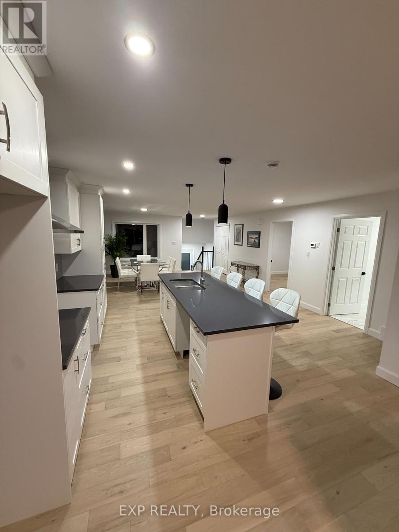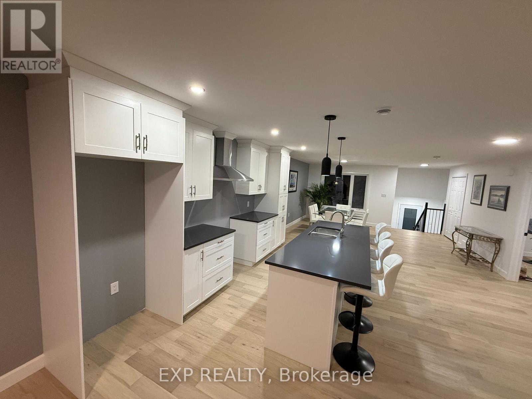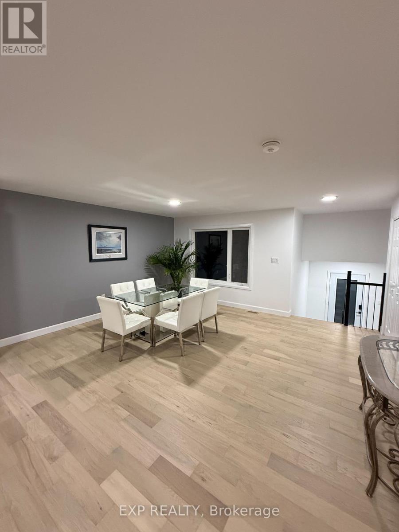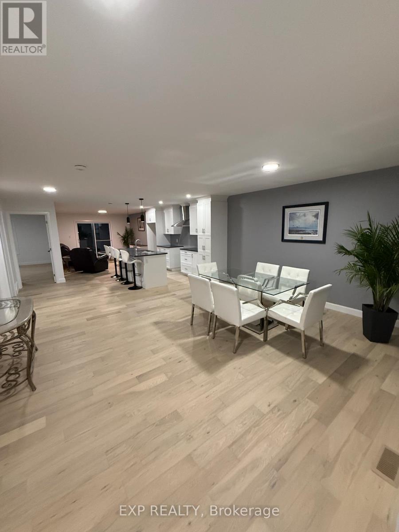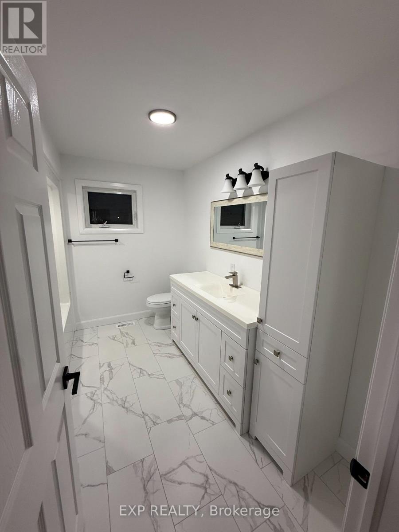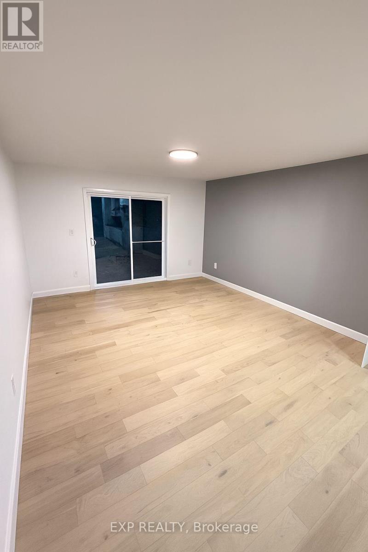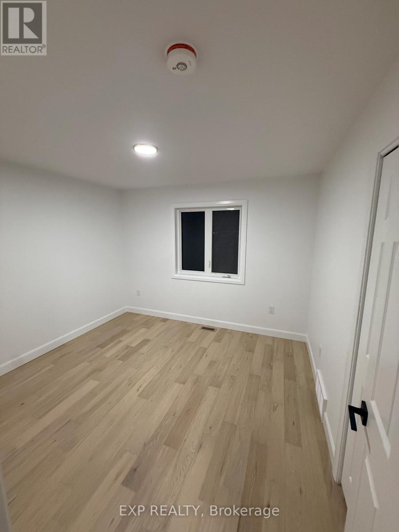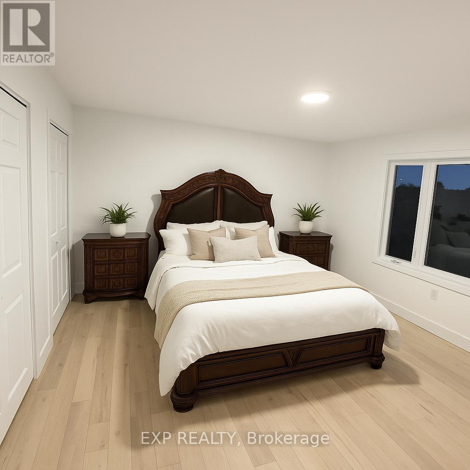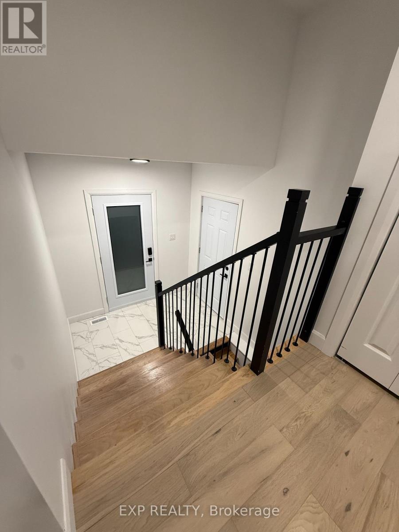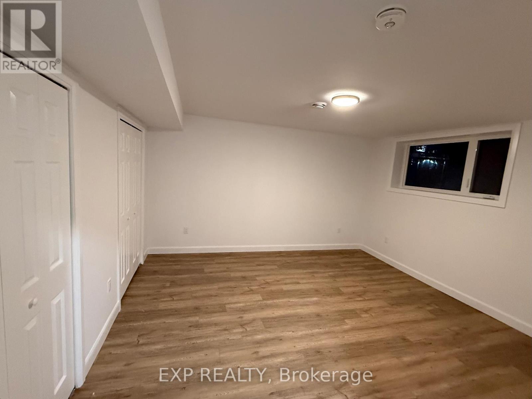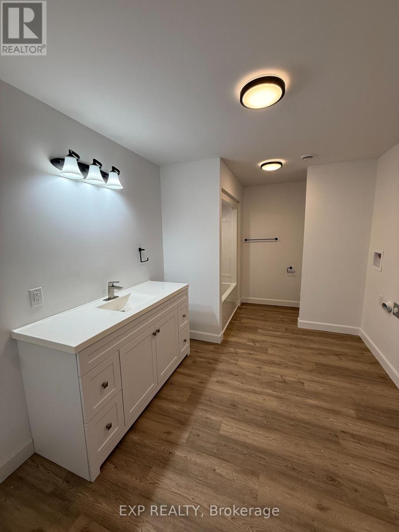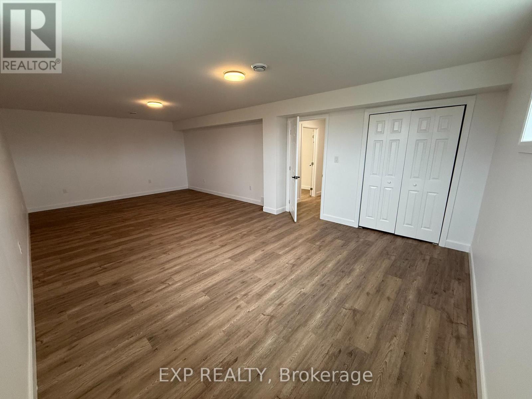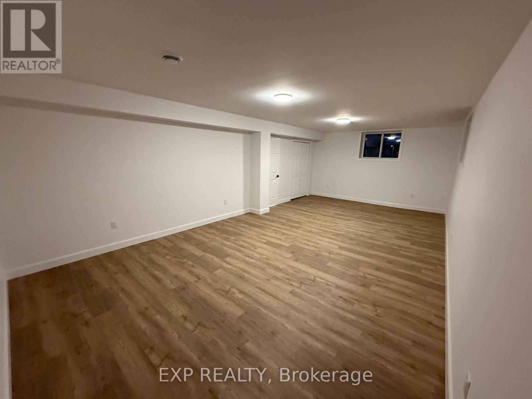4 Bedroom
2 Bathroom
1,100 - 1,500 ft2
Raised Bungalow
Air Exchanger
Forced Air
$499,000
Welcome to modern comfort in beautiful South Lancaster. This Newly built semi-detached home offers over 2,200 sq ft of total living space with a bright, open-concept layout perfect for today's lifestyle. The main level features a stylish kitchen with quartz countertops and island seating, and an airy dining and living area designed for entertaining. The spacious primary bedroom offers above-grade windows and a large double closet, while a second main-floor bedroom adds flexibility for family or guests. A full four-piece bath completes the main level. The fully finished lower level offers a generous family room or optional fourth bedroom, an additional bedroom with egress window, and a combined bath/laundry room. Located minutes to the waterfront, parks and Highway 401 access - enjoy the charm of a quiet family-friendly community with modern luxury and convenience in South Glengarry. Tarion Warranty in place for peace of mind. (id:43934)
Property Details
|
MLS® Number
|
X12476950 |
|
Property Type
|
Single Family |
|
Community Name
|
722 - Lancaster |
|
Amenities Near By
|
Park, Schools |
|
Community Features
|
Community Centre, School Bus |
|
Easement
|
Other |
|
Features
|
Level Lot, Level, Carpet Free, Sump Pump |
|
Parking Space Total
|
2 |
|
Structure
|
Deck |
Building
|
Bathroom Total
|
2 |
|
Bedrooms Above Ground
|
2 |
|
Bedrooms Below Ground
|
2 |
|
Bedrooms Total
|
4 |
|
Appliances
|
Water Heater, Water Meter |
|
Architectural Style
|
Raised Bungalow |
|
Basement Development
|
Finished |
|
Basement Type
|
N/a (finished) |
|
Construction Status
|
Insulation Upgraded |
|
Construction Style Attachment
|
Semi-detached |
|
Cooling Type
|
Air Exchanger |
|
Exterior Finish
|
Vinyl Siding, Stone |
|
Fire Protection
|
Smoke Detectors |
|
Flooring Type
|
Hardwood, Vinyl |
|
Foundation Type
|
Poured Concrete |
|
Heating Fuel
|
Natural Gas |
|
Heating Type
|
Forced Air |
|
Stories Total
|
1 |
|
Size Interior
|
1,100 - 1,500 Ft2 |
|
Type
|
House |
|
Utility Water
|
Municipal Water |
Parking
Land
|
Acreage
|
No |
|
Land Amenities
|
Park, Schools |
|
Sewer
|
Sanitary Sewer |
|
Size Depth
|
123 Ft |
|
Size Frontage
|
42 Ft ,6 In |
|
Size Irregular
|
42.5 X 123 Ft ; \"minor Variance In Side Depths; Regular |
|
Size Total Text
|
42.5 X 123 Ft ; \"minor Variance In Side Depths; Regular |
|
Surface Water
|
River/stream |
Rooms
| Level |
Type |
Length |
Width |
Dimensions |
|
Lower Level |
Bedroom 3 |
3.18 m |
3.07 m |
3.18 m x 3.07 m |
|
Lower Level |
Bathroom |
2.41 m |
1.52 m |
2.41 m x 1.52 m |
|
Lower Level |
Bedroom 4 |
3.84 m |
3.07 m |
3.84 m x 3.07 m |
|
Lower Level |
Utility Room |
2.52 m |
2.06 m |
2.52 m x 2.06 m |
|
Main Level |
Dining Room |
3.84 m |
2.84 m |
3.84 m x 2.84 m |
|
Main Level |
Kitchen |
3.84 m |
3.02 m |
3.84 m x 3.02 m |
|
Main Level |
Bathroom |
2.41 m |
1.52 m |
2.41 m x 1.52 m |
|
Main Level |
Bedroom |
3.84 m |
3.71 m |
3.84 m x 3.71 m |
|
Main Level |
Bedroom 2 |
3.02 m |
2.87 m |
3.02 m x 2.87 m |
|
Main Level |
Living Room |
3.84 m |
3.71 m |
3.84 m x 3.71 m |
Utilities
|
Cable
|
Installed |
|
Electricity
|
Installed |
|
Sewer
|
Installed |
https://www.realtor.ca/real-estate/29021104/24-s-beech-street-south-glengarry-722-lancaster

