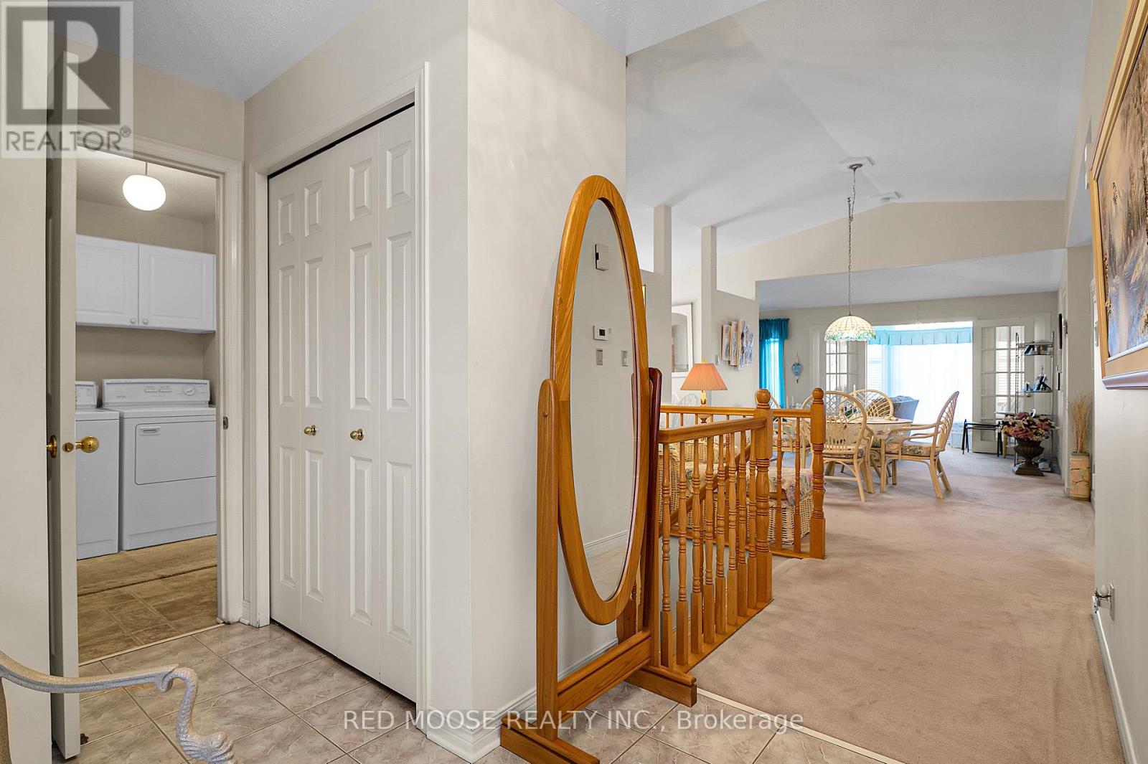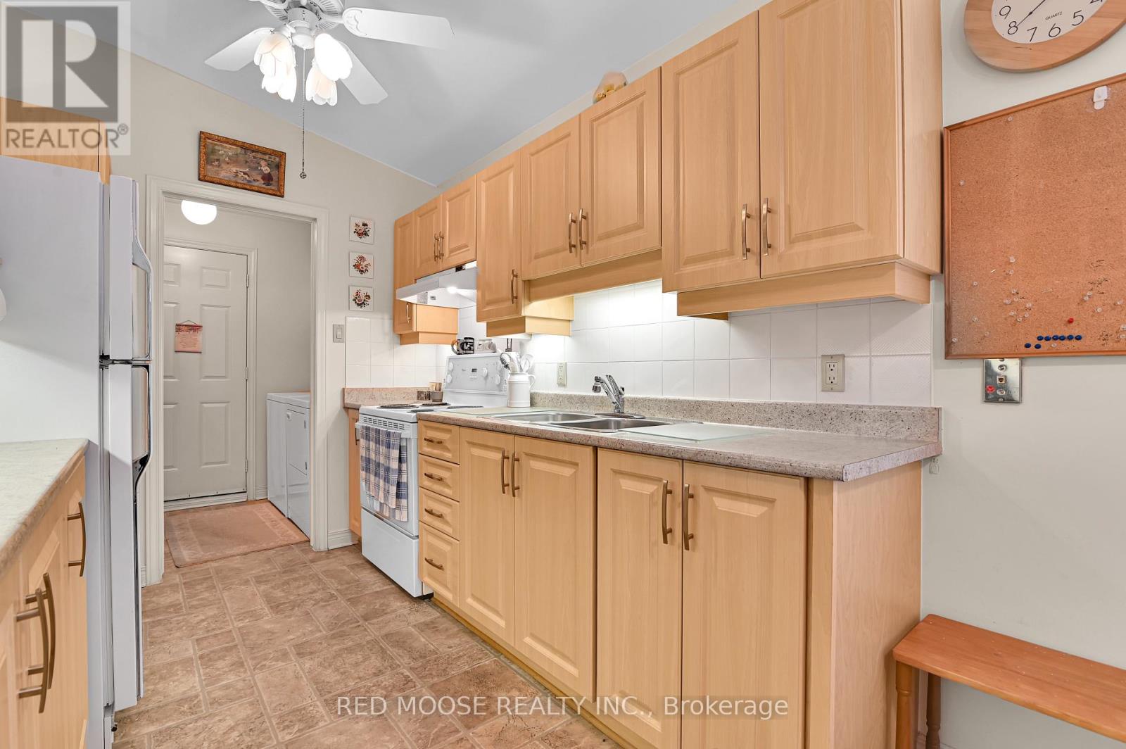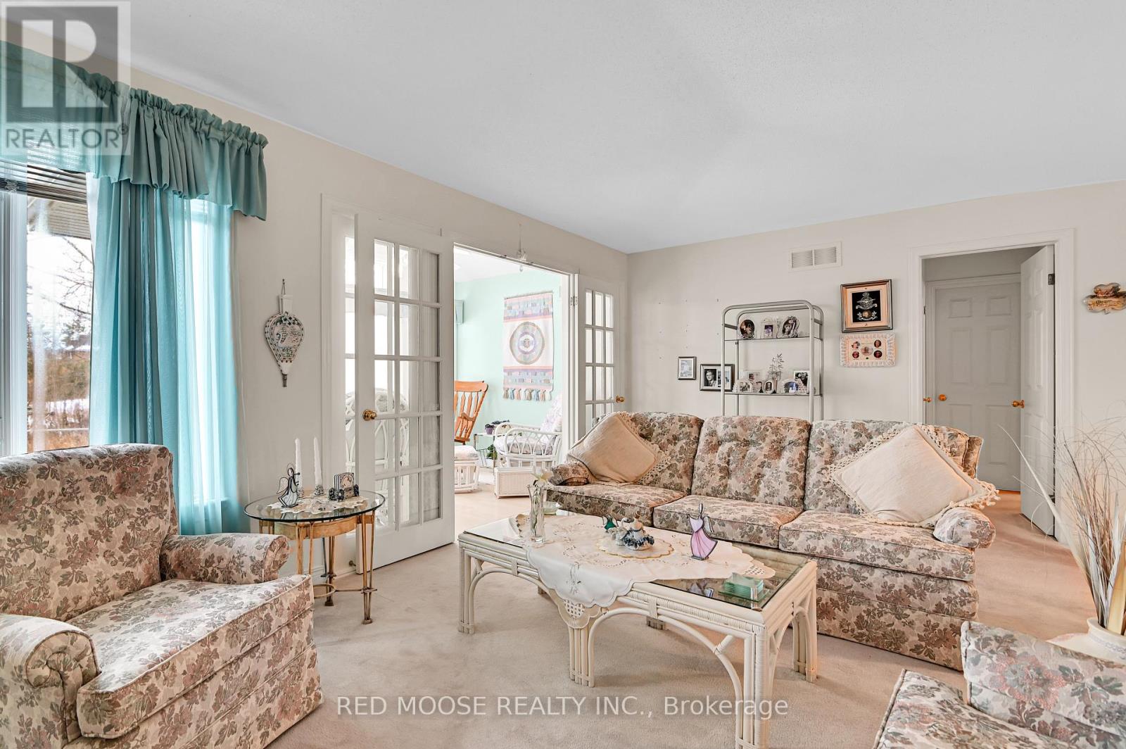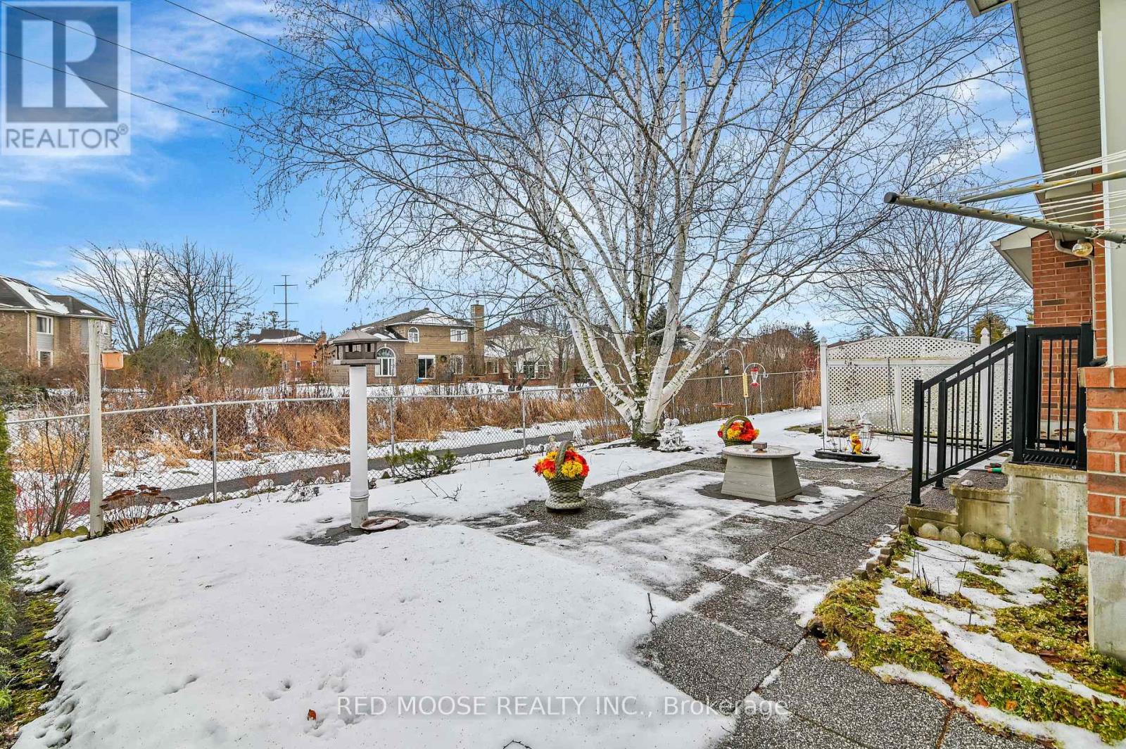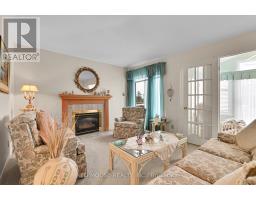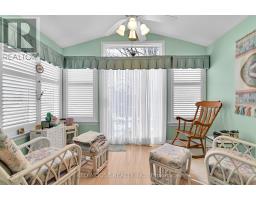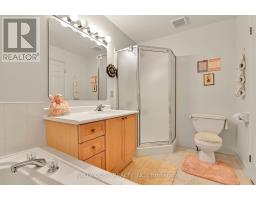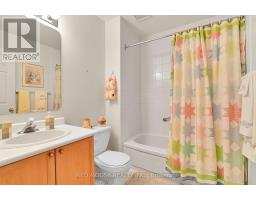24 Partridge Drive Ottawa, Ontario K2M 2P6
$735,000
Welcome to 24 Partridge Dr. - an Adult lifestyle bungalow in the beautiful Pine Hill community of Bridlewood. This 3 bedroom 3 bathroom end unit has been well maintained by its original owner. The inviting layout welcomes you with plenty of bright light shining through the home. The spacious main floor offers high vaulted ceilings through the dining room to the rear facing family room with gas fireplace. The kitchen has plenty of storage and space for breakfast. Off the kitchen you'll find the conveniently located laundry room with inside access to the 2 car garage. You'll find 2 good sized bedrooms on the main floor including the primary suite with walk in closet and 4 piece ensuite. A full bath completes the main floor. The finished basement is complete with large rec room, a 3 piece bathroom, and the 3rd bedroom. With plenty of storage space and room for a workshop or craft room. Waiting for a modern touch from a very well cared for starting point! Furnace 2021. Property is being sold by the sellers estate and is being sold in 'as-is' condition. (id:43934)
Property Details
| MLS® Number | X11896782 |
| Property Type | Single Family |
| Community Name | 9004 - Kanata - Bridlewood |
| Amenities Near By | Public Transit, Park |
| Community Features | Community Centre |
| Features | Irregular Lot Size |
| Parking Space Total | 4 |
Building
| Bathroom Total | 3 |
| Bedrooms Above Ground | 2 |
| Bedrooms Below Ground | 1 |
| Bedrooms Total | 3 |
| Appliances | Garage Door Opener Remote(s), Dryer, Garage Door Opener, Refrigerator, Stove, Washer |
| Architectural Style | Bungalow |
| Basement Development | Finished |
| Basement Type | Full (finished) |
| Construction Style Attachment | Attached |
| Cooling Type | Central Air Conditioning |
| Exterior Finish | Brick |
| Fire Protection | Smoke Detectors |
| Fireplace Present | Yes |
| Fireplace Total | 1 |
| Foundation Type | Poured Concrete |
| Heating Fuel | Natural Gas |
| Heating Type | Forced Air |
| Stories Total | 1 |
| Size Interior | 2,000 - 2,500 Ft2 |
| Type | Row / Townhouse |
| Utility Water | Municipal Water |
Parking
| Attached Garage | |
| Inside Entry |
Land
| Acreage | No |
| Land Amenities | Public Transit, Park |
| Landscape Features | Landscaped |
| Sewer | Sanitary Sewer |
| Size Depth | 108 Ft ,2 In |
| Size Frontage | 28 Ft ,1 In |
| Size Irregular | 28.1 X 108.2 Ft |
| Size Total Text | 28.1 X 108.2 Ft |
Rooms
| Level | Type | Length | Width | Dimensions |
|---|---|---|---|---|
| Basement | Recreational, Games Room | 4.39 m | 7.59 m | 4.39 m x 7.59 m |
| Basement | Bedroom 3 | 3.15 m | 3.15 m | 3.15 m x 3.15 m |
| Basement | Bathroom | 2.84 m | 1.52 m | 2.84 m x 1.52 m |
| Main Level | Bathroom | 2.3 m | 1.8 m | 2.3 m x 1.8 m |
| Main Level | Bedroom 2 | 3.3 m | 4.59 m | 3.3 m x 4.59 m |
| Main Level | Laundry Room | 2.4 m | 1.57 m | 2.4 m x 1.57 m |
| Main Level | Kitchen | 4.8 m | 5.36 m | 4.8 m x 5.36 m |
| Main Level | Dining Room | 3.35 m | 3.63 m | 3.35 m x 3.63 m |
| Main Level | Primary Bedroom | 3.32 m | 4.22 m | 3.32 m x 4.22 m |
| Main Level | Bathroom | 5.64 m | 3.51 m | 5.64 m x 3.51 m |
| Main Level | Living Room | 5.64 m | 3.51 m | 5.64 m x 3.51 m |
| Main Level | Sunroom | 3.58 m | 2.38 m | 3.58 m x 2.38 m |
Utilities
| Cable | Installed |
| Sewer | Installed |
https://www.realtor.ca/real-estate/27746725/24-partridge-drive-ottawa-9004-kanata-bridlewood
Contact Us
Contact us for more information




