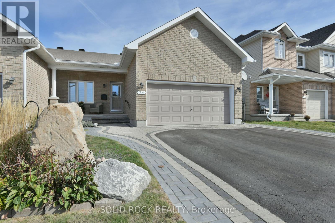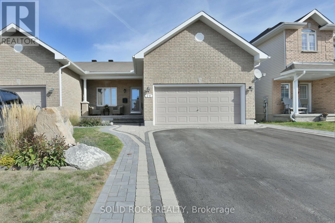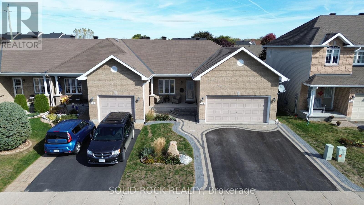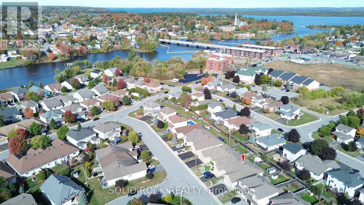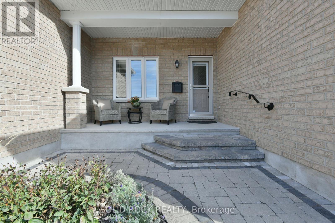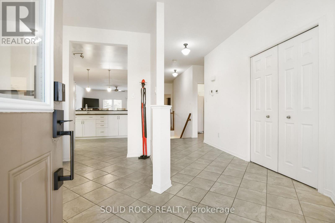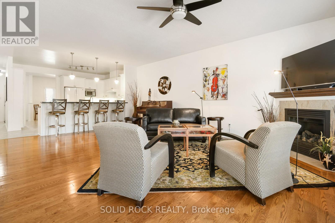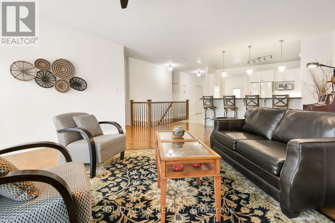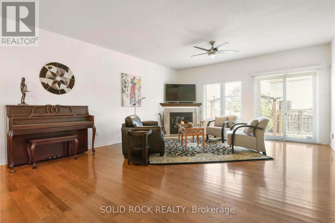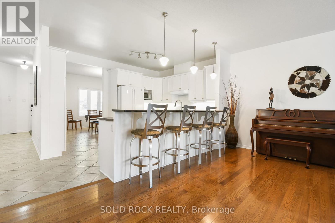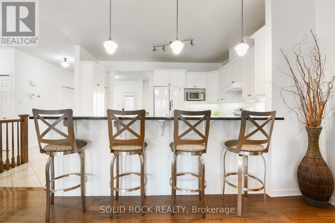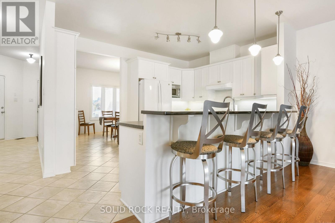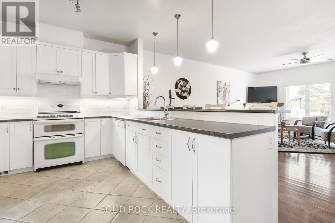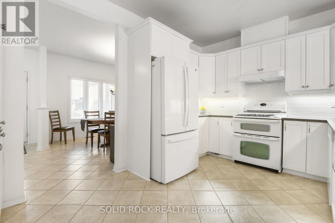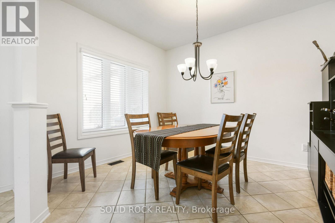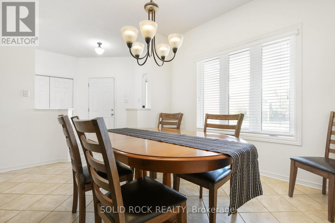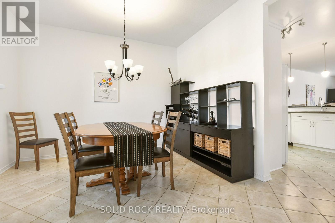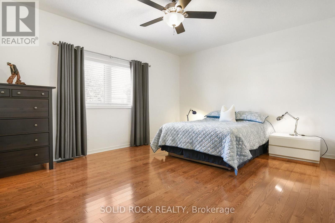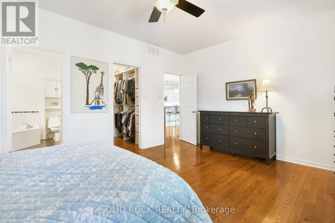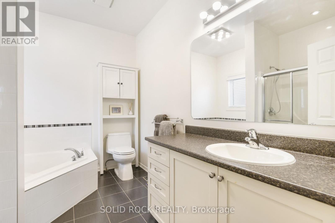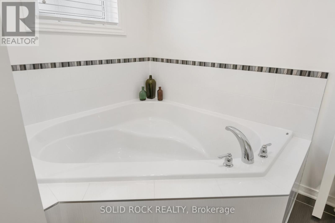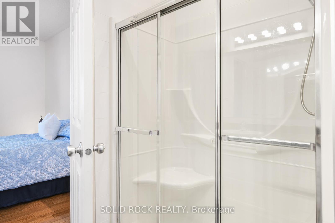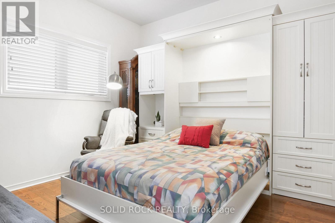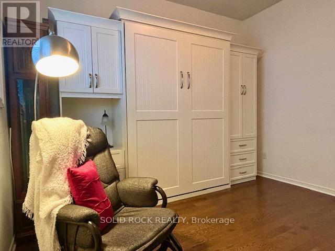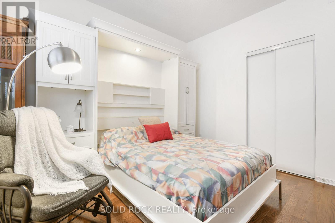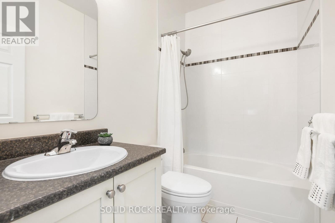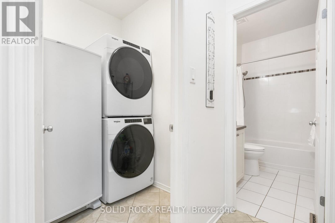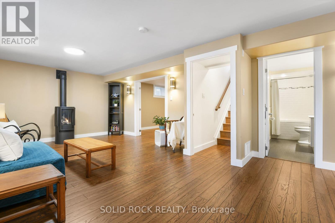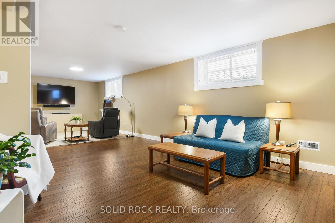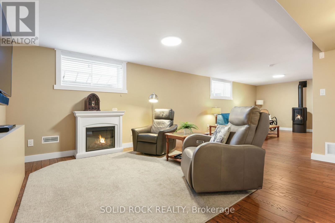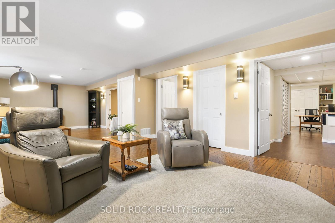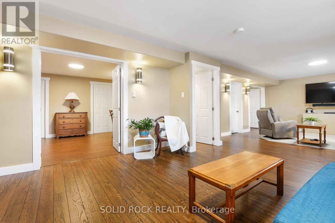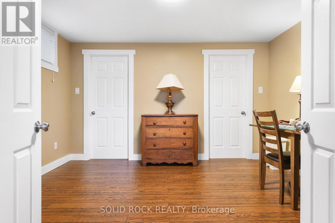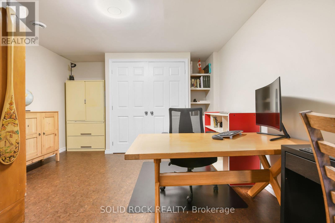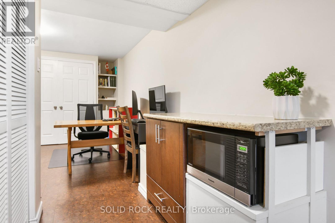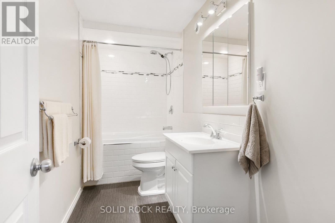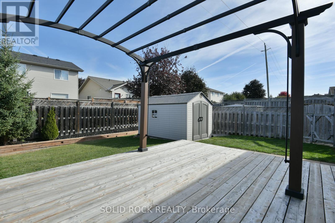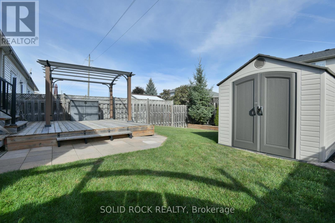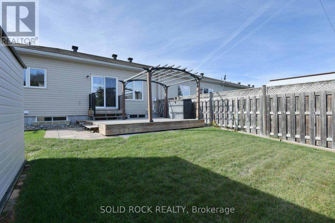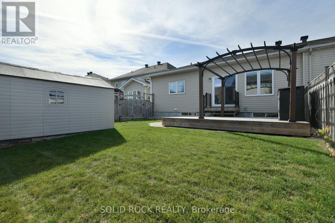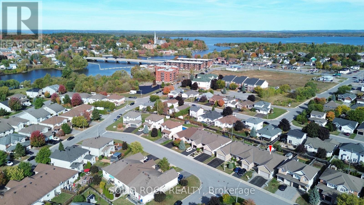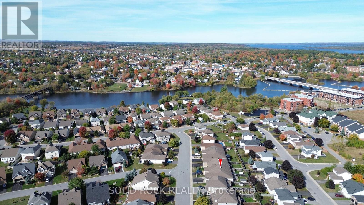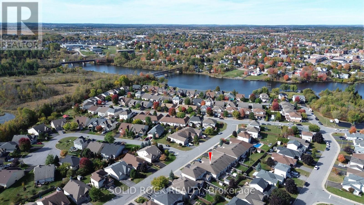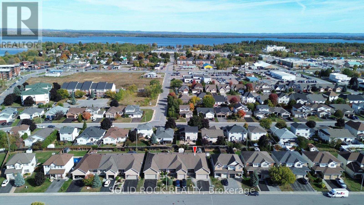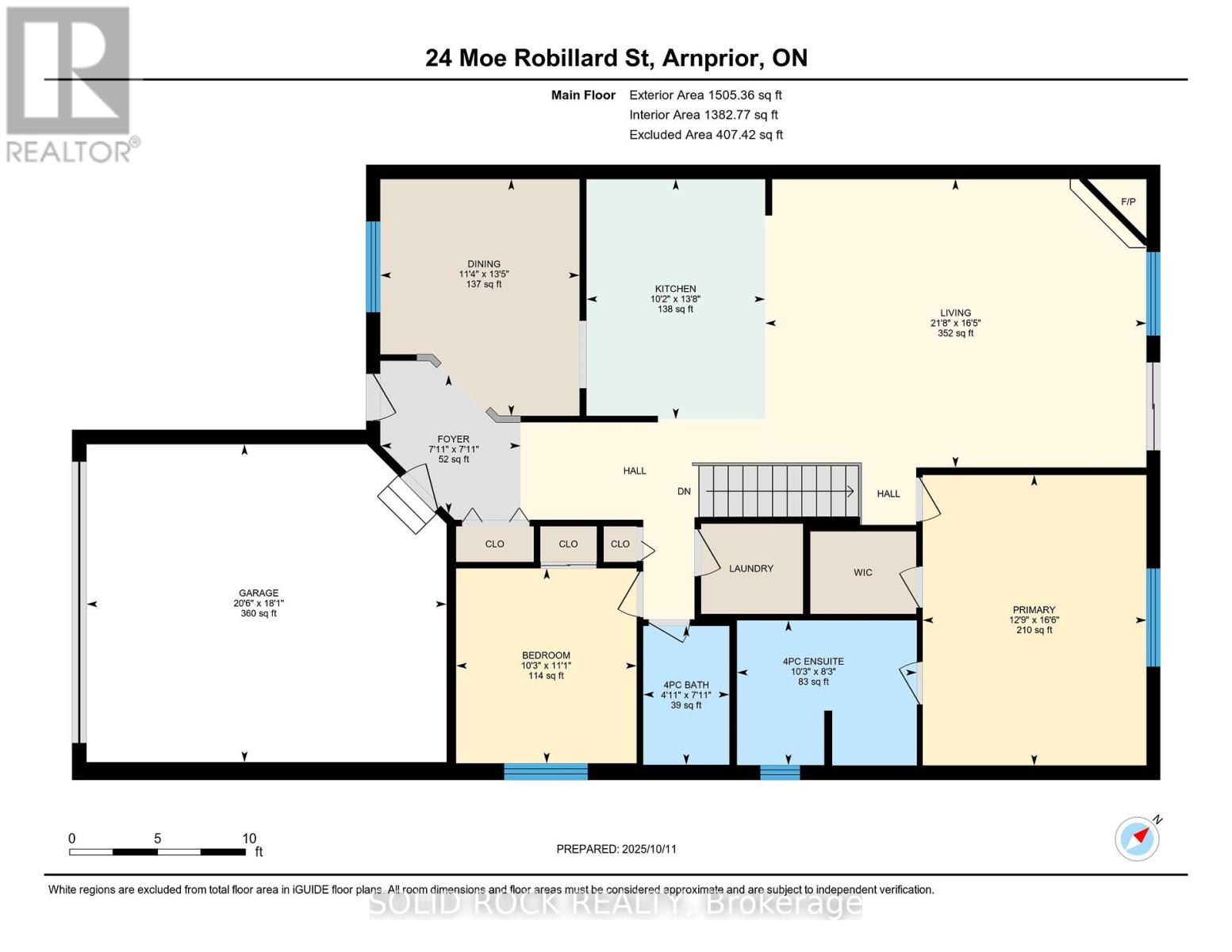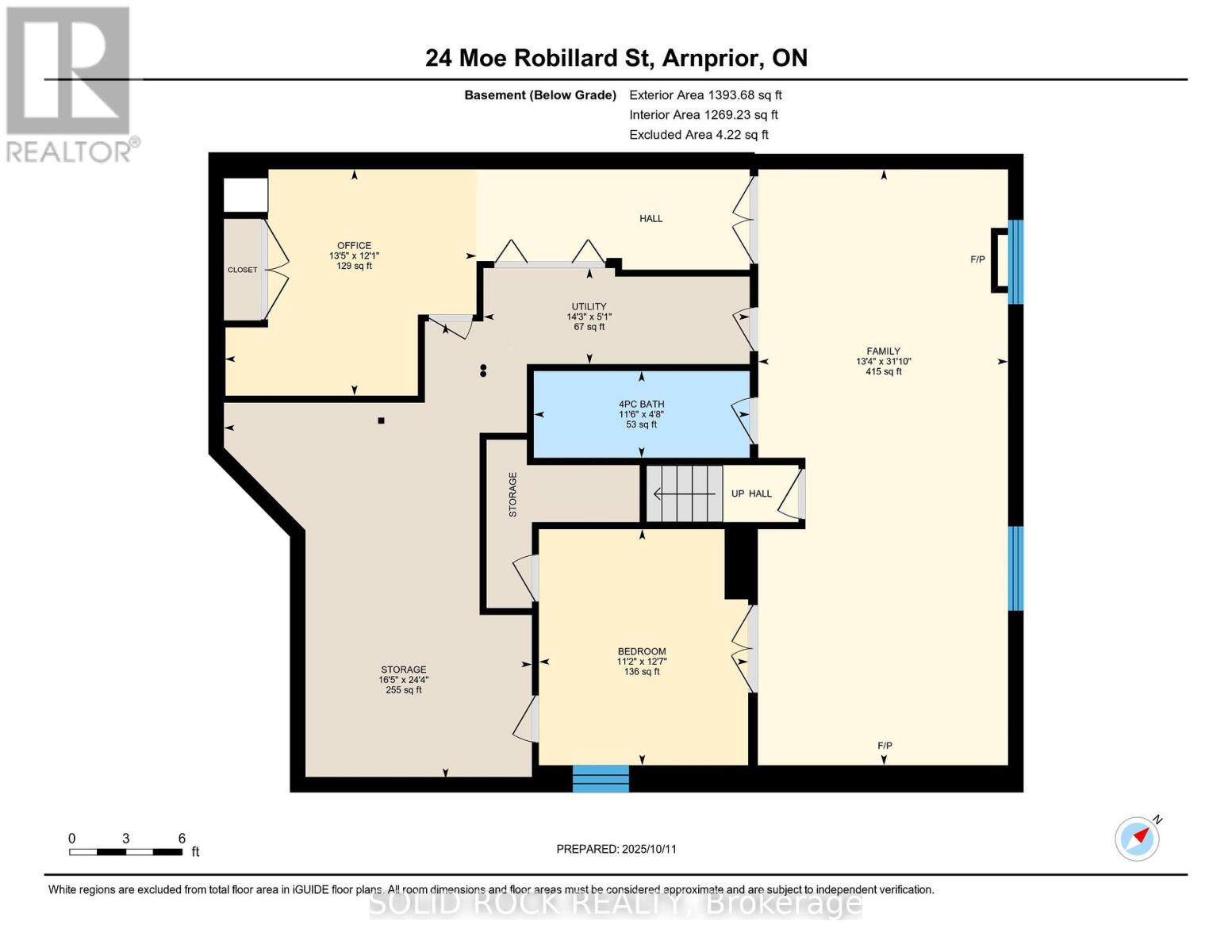3 Bedroom
3 Bathroom
1,100 - 1,500 ft2
Bungalow
Fireplace
Central Air Conditioning, Air Exchanger
Forced Air
$630,000
Beautifully Upgraded Bungalow! Perfect for Easy Living. Welcome to this exceptionally well-maintained 3-bedroom, 3-bathroom Campanale-built Kingsgate II bungalow, located in one of Arnprior's most desirable and established neighbourhoods. Thoughtfully designed for comfort, convenience, and low-maintenance living, this home is ideal for those looking to downsize without compromising on space or quality. The main level offers 9-foot ceilings, hardwood flooring, and a bright open-concept great room featuring a cozy gas fireplace the perfect space to relax or entertain. The kitchen is a highlight, showcasing neutral décor, white cabinetry, extra pantry storage, a pots and pans drawer, and a double-door oven with two separate cooking compartments. Low-maintenance tile in the wet areas adds both practicality and durability.The double garage features impressive 11-foot ceilings, providing excellent space for storage or hobbies. The furnace, HRV, and both gas fireplaces have been professionally serviced each year by ClimateCare, ensuring efficient and reliable comfort throughout the seasons.The finished lower level expands your living space with a warm and inviting family room complete with a Regency gas fireplace, programmable to maintain the perfect temperature. Durable laminate flooring and DRICORE sub-flooring keep the area warm, dry, and comfortable ,ideal for a cozy retreat, guest room, or hobby area.Outside, enjoy a newly built deck with a portable gazebo, perfect for morning coffee or evening relaxation in your private, easy-care yard. Additional highlights include central vacuum, all new windows with custom window coverings, covered window wells, double-thick basement walls for soundproofing, and a survey on file.Lovingly cared for and move-in ready, this beautiful bungalow offers a perfect blend of style, comfort, and peace of mind an excellent choice for those seeking a relaxed, maintenance-free lifestyle. 24-hour irrevocable on all offers, please. (id:43934)
Property Details
|
MLS® Number
|
X12465097 |
|
Property Type
|
Single Family |
|
Community Name
|
550 - Arnprior |
|
Equipment Type
|
Water Heater |
|
Parking Space Total
|
4 |
|
Rental Equipment Type
|
Water Heater |
Building
|
Bathroom Total
|
3 |
|
Bedrooms Above Ground
|
3 |
|
Bedrooms Total
|
3 |
|
Age
|
6 To 15 Years |
|
Amenities
|
Fireplace(s) |
|
Appliances
|
Central Vacuum, Dishwasher, Dryer, Hood Fan, Stove, Washer, Refrigerator |
|
Architectural Style
|
Bungalow |
|
Basement Type
|
Full |
|
Construction Style Attachment
|
Attached |
|
Cooling Type
|
Central Air Conditioning, Air Exchanger |
|
Exterior Finish
|
Brick, Vinyl Siding |
|
Fireplace Present
|
Yes |
|
Fireplace Total
|
2 |
|
Foundation Type
|
Concrete |
|
Heating Fuel
|
Natural Gas |
|
Heating Type
|
Forced Air |
|
Stories Total
|
1 |
|
Size Interior
|
1,100 - 1,500 Ft2 |
|
Type
|
Row / Townhouse |
|
Utility Water
|
Municipal Water |
Parking
Land
|
Acreage
|
No |
|
Sewer
|
Sanitary Sewer |
|
Size Depth
|
121 Ft |
|
Size Frontage
|
38 Ft ,6 In |
|
Size Irregular
|
38.5 X 121 Ft |
|
Size Total Text
|
38.5 X 121 Ft |
|
Zoning Description
|
Residential |
Rooms
| Level |
Type |
Length |
Width |
Dimensions |
|
Basement |
Family Room |
9.7 m |
4.06 m |
9.7 m x 4.06 m |
|
Basement |
Office |
3.68 m |
4.1 m |
3.68 m x 4.1 m |
|
Basement |
Utility Room |
7.41 m |
5.01 m |
7.41 m x 5.01 m |
|
Basement |
Utility Room |
1.56 m |
4.33 m |
1.56 m x 4.33 m |
|
Basement |
Bathroom |
1.41 m |
3.51 m |
1.41 m x 3.51 m |
|
Basement |
Bedroom 3 |
3.84 m |
3.4 m |
3.84 m x 3.4 m |
|
Main Level |
Bathroom |
2.41 m |
1.49 m |
2.41 m x 1.49 m |
|
Main Level |
Other |
5.51 m |
6.24 m |
5.51 m x 6.24 m |
|
Main Level |
Bathroom |
2.51 m |
3.12 m |
2.51 m x 3.12 m |
|
Main Level |
Bedroom |
3.38 m |
3.13 m |
3.38 m x 3.13 m |
|
Main Level |
Dining Room |
4.1 m |
3.45 m |
4.1 m x 3.45 m |
|
Main Level |
Foyer |
2.4 m |
2.42 m |
2.4 m x 2.42 m |
|
Main Level |
Kitchen |
4.16 m |
3.1 m |
4.16 m x 3.1 m |
|
Main Level |
Living Room |
5 m |
6.61 m |
5 m x 6.61 m |
|
Main Level |
Primary Bedroom |
5.04 m |
3.88 m |
5.04 m x 3.88 m |
https://www.realtor.ca/real-estate/28995466/24-moe-robillard-street-arnprior-550-arnprior

