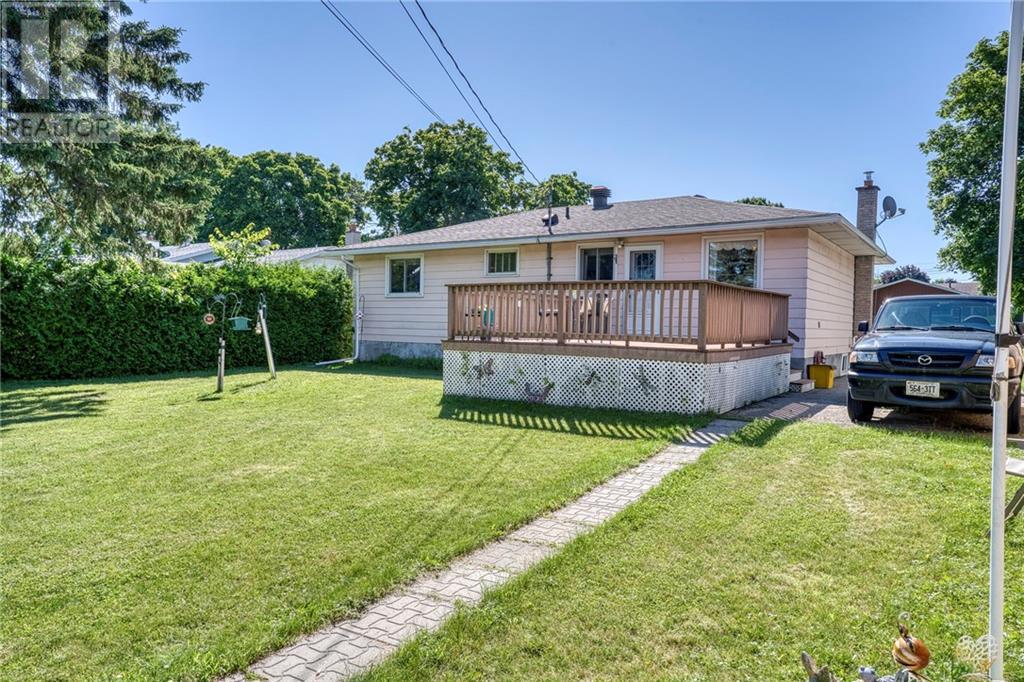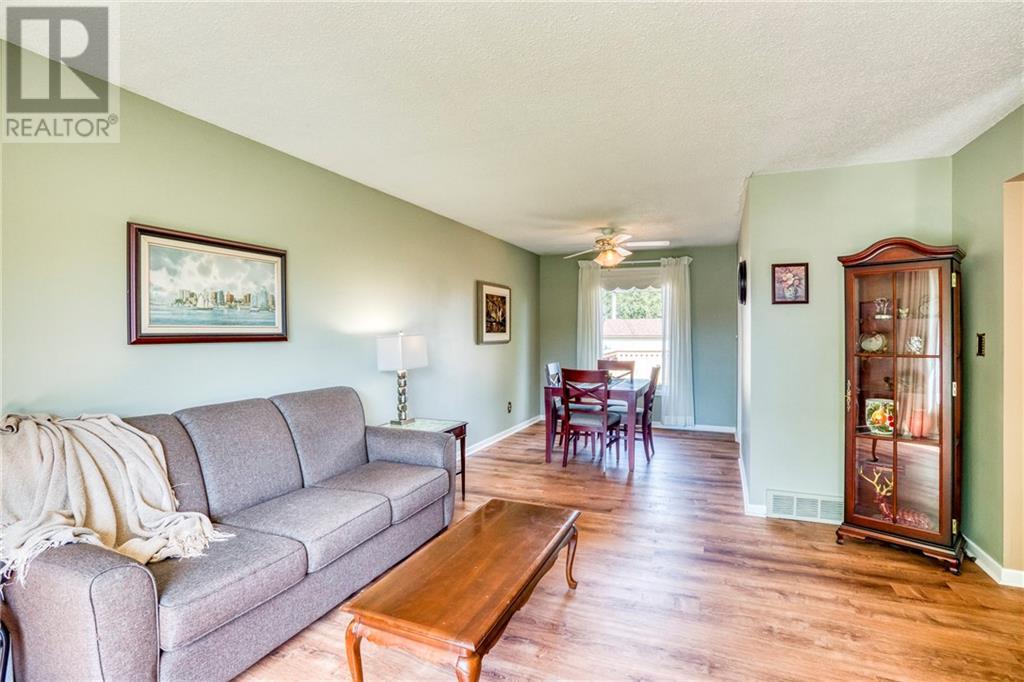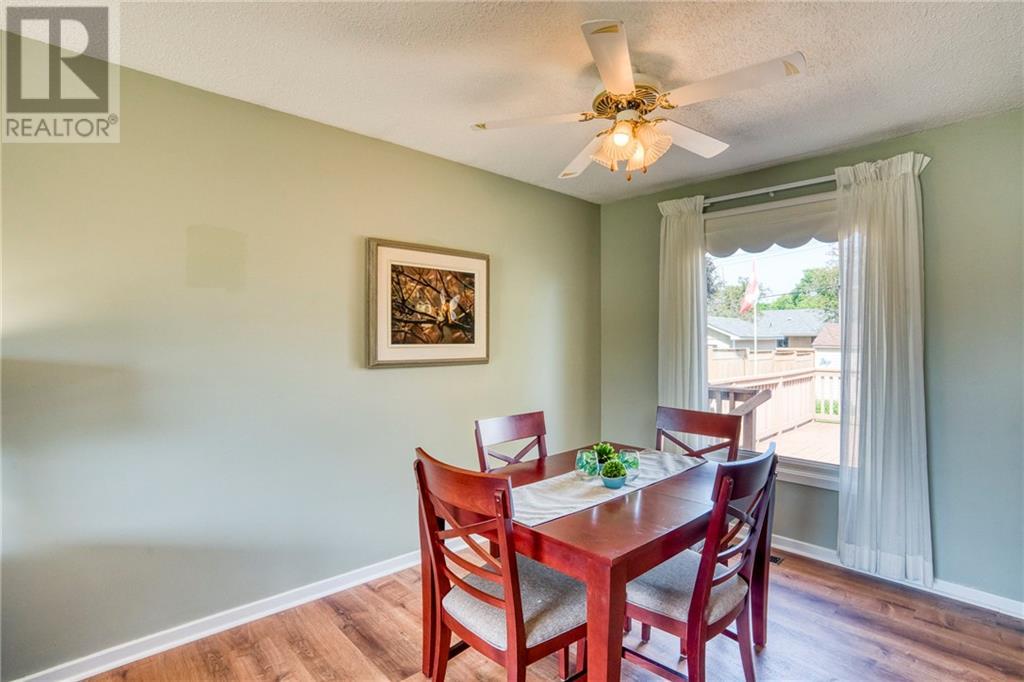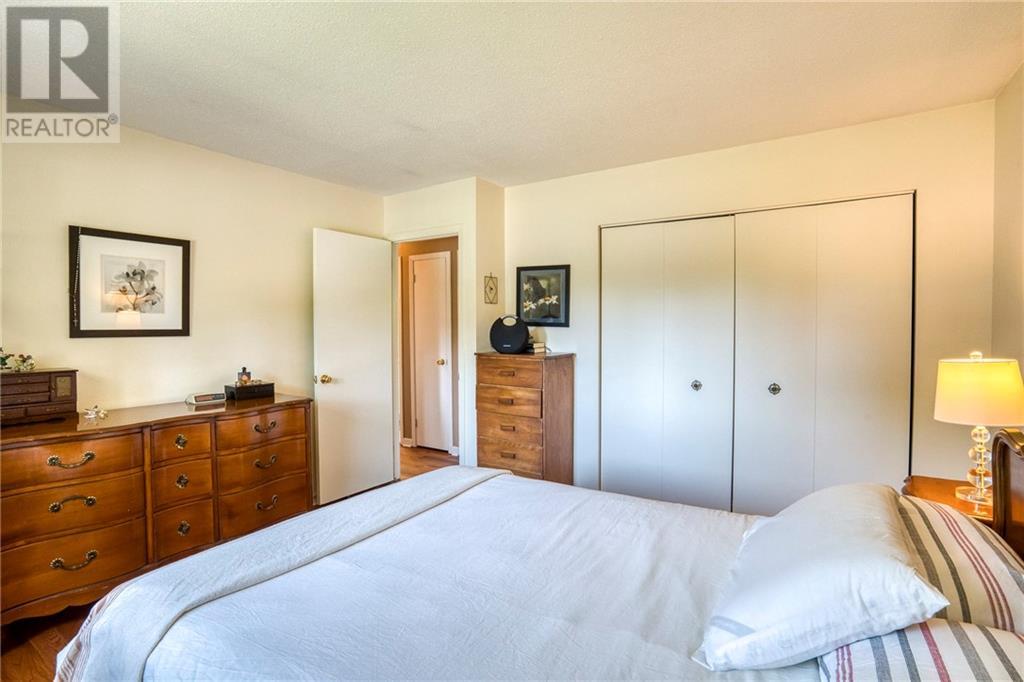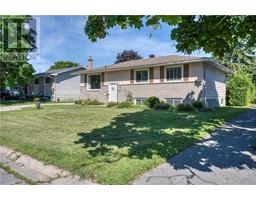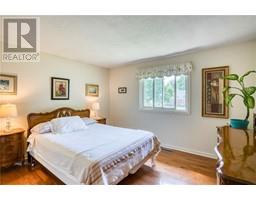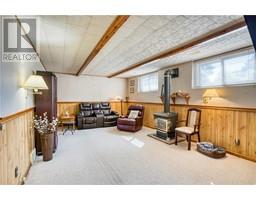4 Bedroom
2 Bathroom
Bungalow
Central Air Conditioning
Forced Air
Partially Landscaped
$479,900
Looking for a quiet family oriented neighbourhood? With mature trees, maintained yards then this 4-bedroom home is perfect! This is a first-time home buyer or downsizer absolute dream! Imagine a home where its exterior is virtually maintenance free & the interior is bright, you can just move right in. Wait until you see this fenced yard, large deck, shed, landscaped and ready for your family and friends. Large, bright windows and hardwood flooring throughout. Full height ceiling on lower level with family room, bedroom and gym. Walking distance to parks, schools and shopping. This home is a must see! (id:43934)
Property Details
|
MLS® Number
|
1399191 |
|
Property Type
|
Single Family |
|
Neigbourhood
|
Smiths Falls |
|
Amenities Near By
|
Shopping |
|
Community Features
|
Family Oriented |
|
Parking Space Total
|
4 |
|
Road Type
|
Paved Road |
|
Storage Type
|
Storage Shed |
Building
|
Bathroom Total
|
2 |
|
Bedrooms Above Ground
|
3 |
|
Bedrooms Below Ground
|
1 |
|
Bedrooms Total
|
4 |
|
Appliances
|
Refrigerator, Dishwasher, Microwave Range Hood Combo, Stove |
|
Architectural Style
|
Bungalow |
|
Basement Development
|
Finished |
|
Basement Type
|
Full (finished) |
|
Constructed Date
|
1971 |
|
Construction Style Attachment
|
Detached |
|
Cooling Type
|
Central Air Conditioning |
|
Exterior Finish
|
Brick, Siding |
|
Fixture
|
Ceiling Fans |
|
Flooring Type
|
Hardwood, Laminate, Ceramic |
|
Foundation Type
|
Block |
|
Heating Fuel
|
Natural Gas |
|
Heating Type
|
Forced Air |
|
Stories Total
|
1 |
|
Type
|
House |
|
Utility Water
|
Municipal Water |
Parking
Land
|
Acreage
|
No |
|
Fence Type
|
Fenced Yard |
|
Land Amenities
|
Shopping |
|
Landscape Features
|
Partially Landscaped |
|
Sewer
|
Municipal Sewage System |
|
Size Depth
|
120 Ft |
|
Size Frontage
|
60 Ft |
|
Size Irregular
|
60 Ft X 120 Ft |
|
Size Total Text
|
60 Ft X 120 Ft |
|
Zoning Description
|
Residential |
Rooms
| Level |
Type |
Length |
Width |
Dimensions |
|
Lower Level |
Family Room |
|
|
13'0" x 21'6" |
|
Lower Level |
Bedroom |
|
|
10'9" x 15'0" |
|
Lower Level |
Gym |
|
|
10'8" x 10'3" |
|
Lower Level |
3pc Bathroom |
|
|
6'8" x 4'5" |
|
Main Level |
Living Room |
|
|
14'10" x 12'10" |
|
Main Level |
Dining Room |
|
|
10'4" x 8'11" |
|
Main Level |
Kitchen |
|
|
9'10" x 11'10" |
|
Main Level |
Primary Bedroom |
|
|
12'9" x 12'11" |
|
Main Level |
Bedroom |
|
|
9'11" x 13'2" |
|
Main Level |
Bedroom |
|
|
11'5" x 8'11" |
|
Main Level |
4pc Bathroom |
|
|
9'11" x 13'2" |
https://www.realtor.ca/real-estate/27102437/24-marsha-drive-smiths-falls-smiths-falls




