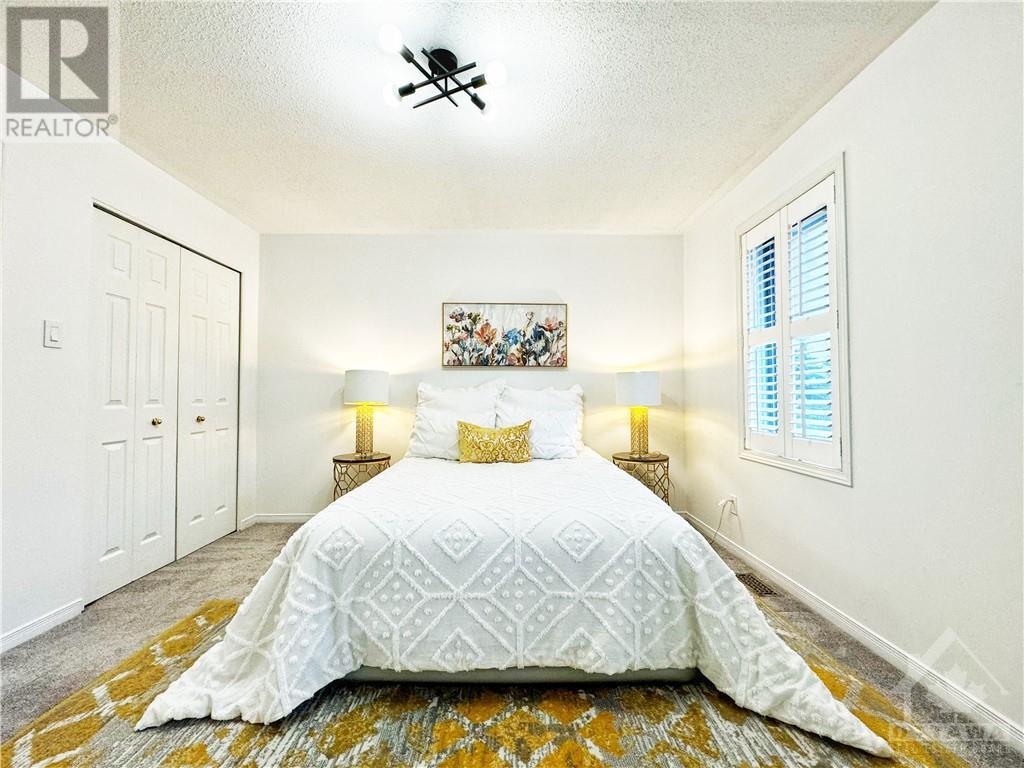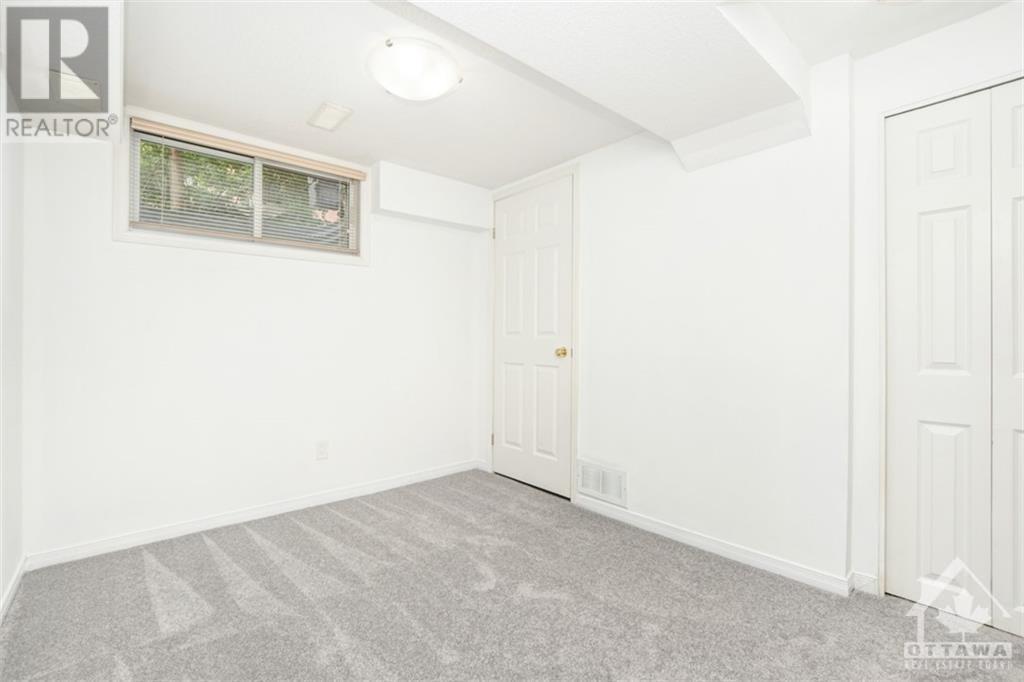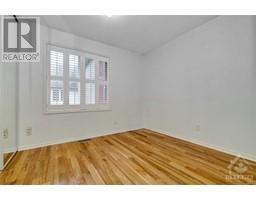24 Maclean Street Ottawa, Ontario K1S 3E9
$639,900Maintenance, Common Area Maintenance, Other, See Remarks, Parcel of Tied Land
$1,600 Yearly
Maintenance, Common Area Maintenance, Other, See Remarks, Parcel of Tied Land
$1,600 YearlyFREEHOLD townhome in the heart of the city. Close to Dow's Lake, Glebe, Little Italy, Dept of Natural Resources & Health Canada. Walking distance to LRT and Carleton University! Loads of upgrades: quartz counters, new backsplash, faucet, sink & new stainless steel appliances in kitchen, quartz counters in both baths, new carpets in the lower and upper level, California shutters and new lighting/pot lights thru-out. High eff furnace '17, Aluminum deck '15, GAF 50yr Roof Shingle '14, Oversized garage w/ insulated door '18. CENTRALLY LOCATED, RARELY OFFERED & MOVE-IN READY (id:43934)
Property Details
| MLS® Number | 1402285 |
| Property Type | Single Family |
| Neigbourhood | Glebe Annex |
| AmenitiesNearBy | Public Transit, Recreation Nearby, Shopping |
| ParkingSpaceTotal | 1 |
Building
| BathroomTotal | 2 |
| BedroomsAboveGround | 2 |
| BedroomsBelowGround | 1 |
| BedroomsTotal | 3 |
| Appliances | Refrigerator, Dishwasher, Dryer, Hood Fan, Stove, Washer |
| BasementDevelopment | Finished |
| BasementType | Full (finished) |
| ConstructedDate | 1998 |
| CoolingType | Central Air Conditioning |
| ExteriorFinish | Brick, Siding |
| FlooringType | Wall-to-wall Carpet, Mixed Flooring, Hardwood, Vinyl |
| FoundationType | Poured Concrete |
| HeatingFuel | Natural Gas |
| HeatingType | Forced Air |
| StoriesTotal | 2 |
| Type | Row / Townhouse |
| UtilityWater | Municipal Water |
Parking
| Attached Garage |
Land
| Acreage | No |
| LandAmenities | Public Transit, Recreation Nearby, Shopping |
| Sewer | Municipal Sewage System |
| SizeDepth | 52 Ft ,6 In |
| SizeFrontage | 13 Ft ,5 In |
| SizeIrregular | 13.39 Ft X 52.51 Ft |
| SizeTotalText | 13.39 Ft X 52.51 Ft |
| ZoningDescription | Res |
Rooms
| Level | Type | Length | Width | Dimensions |
|---|---|---|---|---|
| Second Level | Primary Bedroom | 12'2" x 11'8" | ||
| Second Level | Bedroom | 12'2" x 9'1" | ||
| Second Level | 4pc Bathroom | Measurements not available | ||
| Lower Level | 3pc Bathroom | Measurements not available | ||
| Lower Level | Bedroom | 12'4" x 8'6" | ||
| Lower Level | Laundry Room | Measurements not available | ||
| Main Level | Living Room | 12'1" x 11'7" | ||
| Main Level | Kitchen | 12'1" x 11'7" | ||
| Main Level | Dining Room | 11'1" x 8'7" |
https://www.realtor.ca/real-estate/27165438/24-maclean-street-ottawa-glebe-annex
Interested?
Contact us for more information

























































