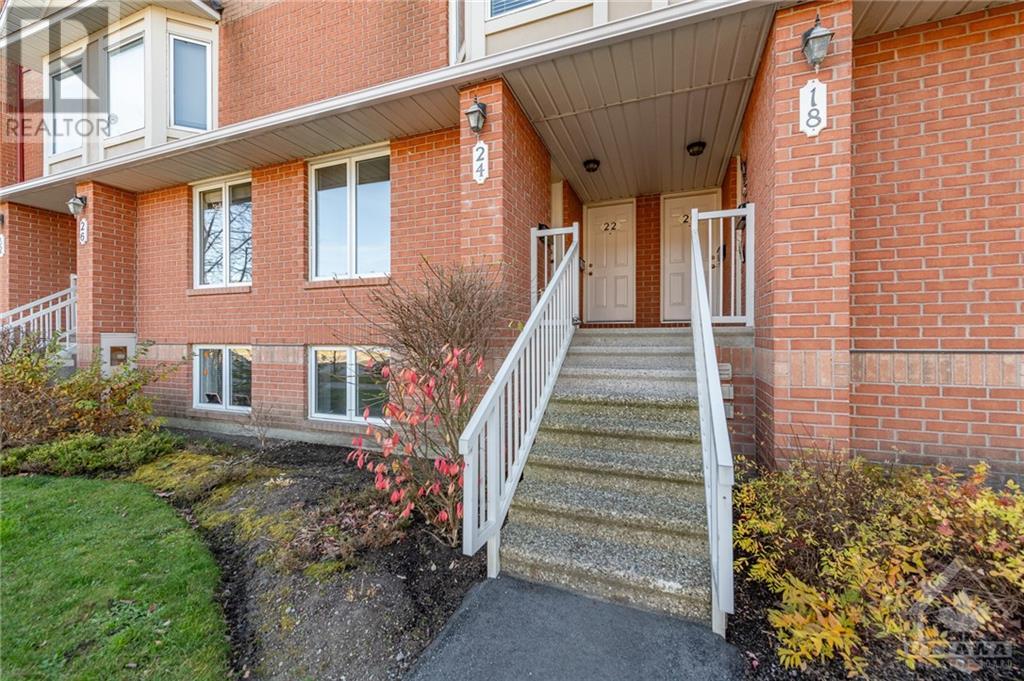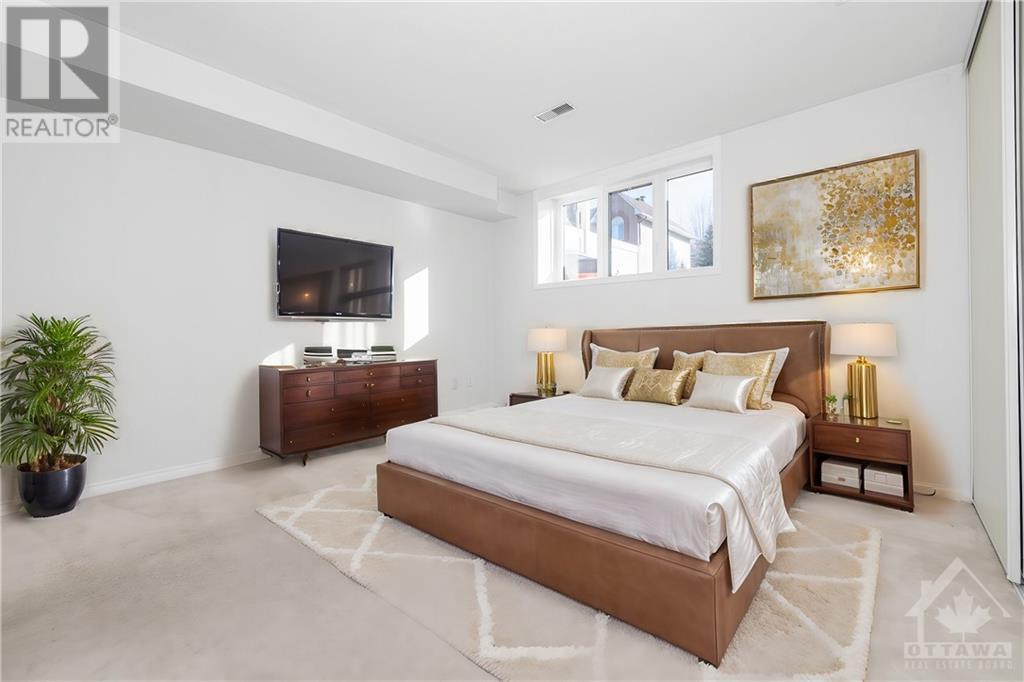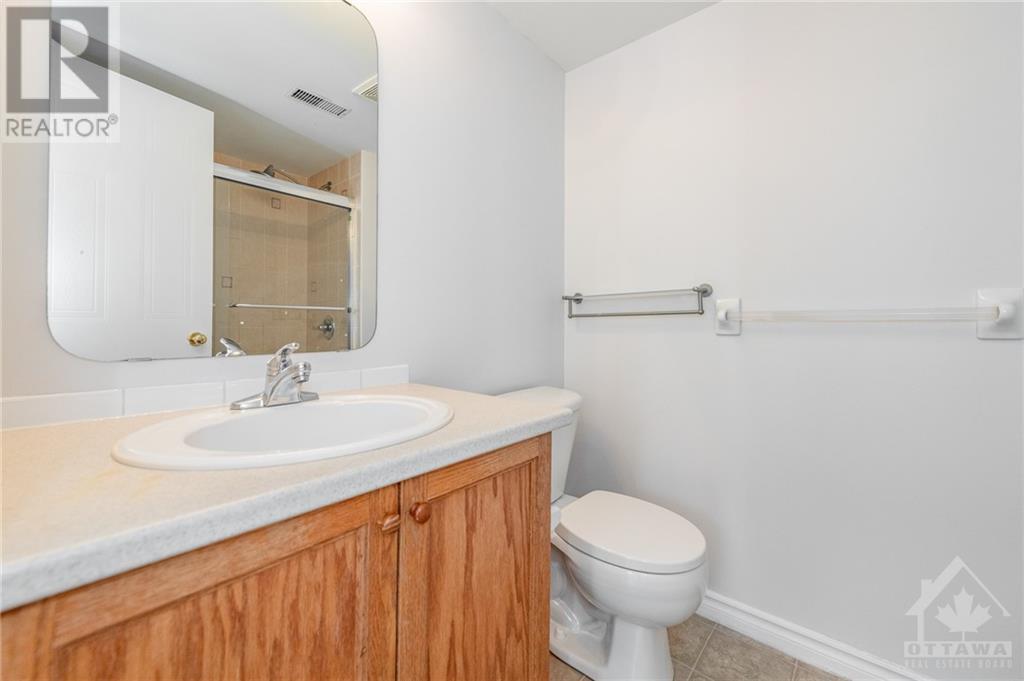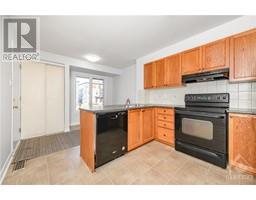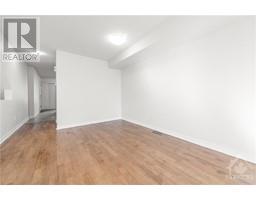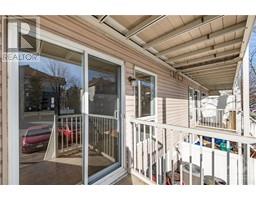24 Lakepointe Drive Orleans, Ontario K4A 5E3
$409,900Maintenance, Property Management, Caretaker, Other, See Remarks
$307.78 Monthly
Maintenance, Property Management, Caretaker, Other, See Remarks
$307.78 MonthlyWelcome to 24 Lakepointe with TWO PARKING SPOTS! This charming, 2 bedroom, 3 bathroom home is perfect for modern living. Ideally located, you're walking distance from shopping, transit, and recreation centres. The open-concept main level offers a sunny eating area and chic kitchen. The formal dining room connects seamlessly with the family room, perfect for entertaining. Open the patio doors to access your private deck. On the lower level, you'll find two spacious bedrooms, each with their own 4-piece ensuite. There is also additional storage space and in-unit laundry. With the Avalon Pond nearby, you can enjoy easy access to summer fun! Two parking spots are included: #8 and #129. Book your showing today! (id:43934)
Property Details
| MLS® Number | 1420890 |
| Property Type | Single Family |
| Neigbourhood | Avalon East |
| AmenitiesNearBy | Public Transit, Shopping, Water Nearby |
| CommunityFeatures | Family Oriented, Pets Allowed With Restrictions |
| Features | Balcony |
| ParkingSpaceTotal | 2 |
Building
| BathroomTotal | 3 |
| BedroomsBelowGround | 2 |
| BedroomsTotal | 2 |
| Amenities | Laundry - In Suite |
| Appliances | Refrigerator, Dishwasher, Dryer, Hood Fan, Microwave, Stove, Washer, Blinds |
| BasementDevelopment | Not Applicable |
| BasementType | None (not Applicable) |
| ConstructedDate | 2005 |
| ConstructionStyleAttachment | Stacked |
| CoolingType | Central Air Conditioning |
| ExteriorFinish | Brick, Vinyl |
| Fixture | Drapes/window Coverings |
| FlooringType | Wall-to-wall Carpet, Mixed Flooring, Hardwood, Tile |
| FoundationType | Poured Concrete |
| HalfBathTotal | 1 |
| HeatingFuel | Natural Gas |
| HeatingType | Forced Air |
| StoriesTotal | 2 |
| Type | House |
| UtilityWater | Municipal Water |
Parking
| Surfaced | |
| Visitor Parking |
Land
| Acreage | No |
| LandAmenities | Public Transit, Shopping, Water Nearby |
| Sewer | Municipal Sewage System |
| ZoningDescription | Residential Condo |
Rooms
| Level | Type | Length | Width | Dimensions |
|---|---|---|---|---|
| Lower Level | Primary Bedroom | 12'0" x 12'0" | ||
| Lower Level | 4pc Ensuite Bath | Measurements not available | ||
| Lower Level | Bedroom | 13'0" x 10'0" | ||
| Lower Level | 4pc Ensuite Bath | Measurements not available | ||
| Lower Level | Laundry Room | Measurements not available | ||
| Main Level | Living Room | 24'0" x 14'0" | ||
| Main Level | Dining Room | 7'0" x 6'0" | ||
| Main Level | Kitchen | 7'0" x 7'0" | ||
| Main Level | Partial Bathroom | Measurements not available |
https://www.realtor.ca/real-estate/27671314/24-lakepointe-drive-orleans-avalon-east
Interested?
Contact us for more information



