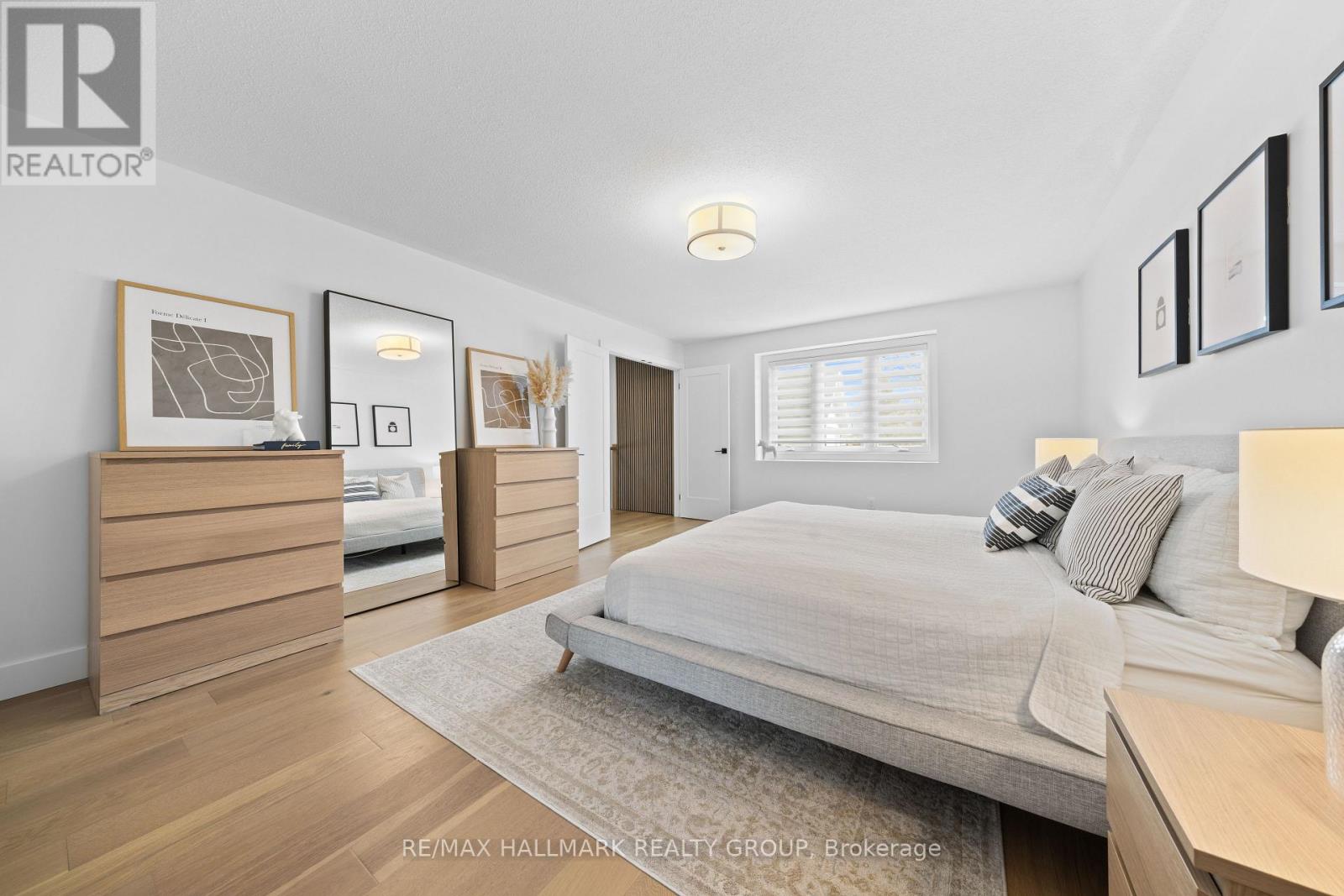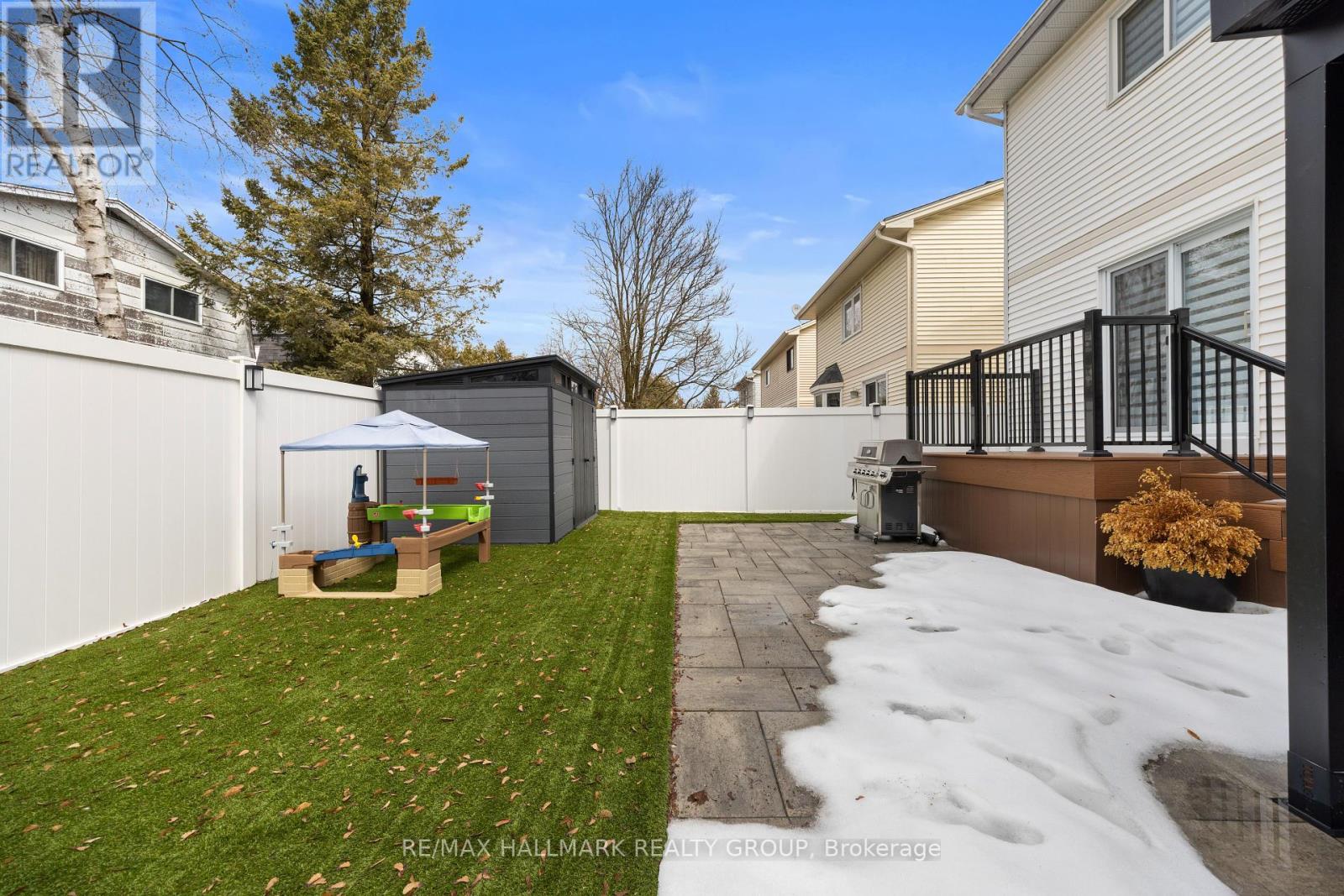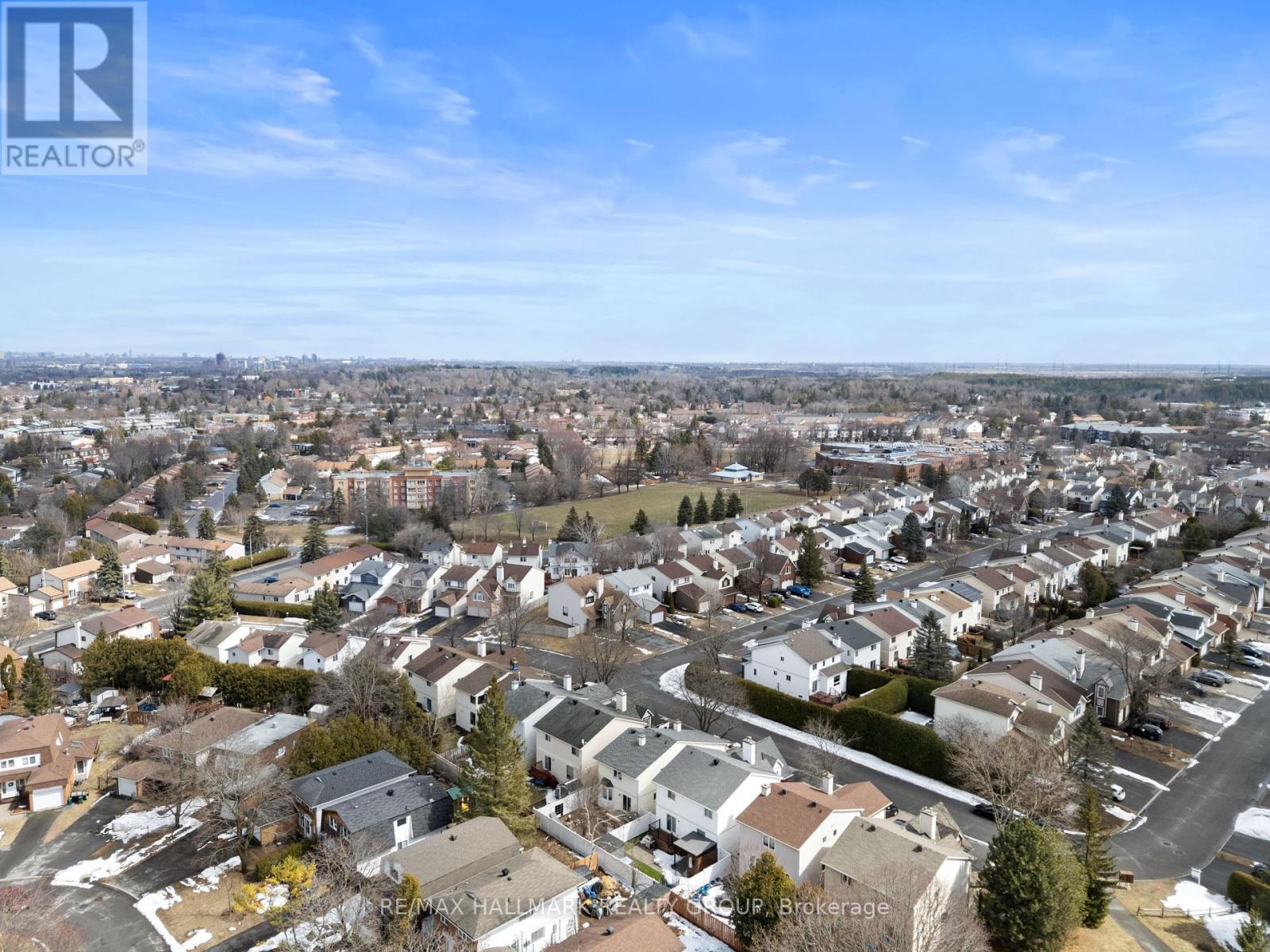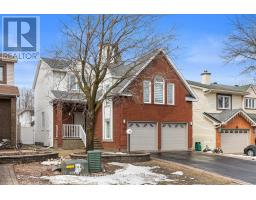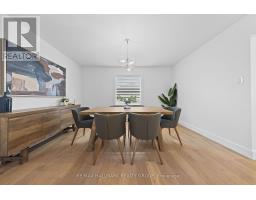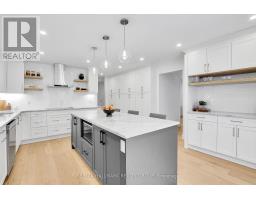4 Bedroom
4 Bathroom
2,000 - 2,500 ft2
Fireplace
Central Air Conditioning
Forced Air
$989,000
Welcome to this beautifully renovated, turn-key detached home in the heart of Bells Corners. Offering a perfect blend of modern elegance and functional design, this home features 3+1 bedrooms, 3.5 bathrooms, and a spacious double-car garage. Step inside to find engineered hardwood flooring throughout, a stylishly updated kitchen with brand-new cabinets, granite countertops, a large island, and high-end stainless steel appliances. The main floor boasts a bright living room, a formal dining area, and a convenient main-floor laundry room with a high-end stacked washer and dryer, ample counter space, and storage. A unique family room, located above the garage, provides additional privacy and warmth, featuring large windows that fill the space with natural light and a cozy wood-burning fireplace. Upstairs, the oversized primary suite impresses with a walk-in closet and a spa-like ensuite showcasing double sinks, a soaker tub, and a spacious stand-up shower. Two additional bedrooms share a thoughtfully designed bathroom with a rare double vanity. The fully finished basement expands your living space with a large recreation room, an additional oversized bedroom, a full updated bathroom, and plenty of storage. Outside, the private backyard is fully enclosed with a new PVC fence and a deck/patio ideal for outdoor entertaining. This move-in-ready home is designed for comfort, style, and functionality. Don't miss your chance to make it yours. schedule your private showing today! (id:43934)
Property Details
|
MLS® Number
|
X12069033 |
|
Property Type
|
Single Family |
|
Community Name
|
7802 - Westcliffe Estates |
|
Features
|
Lighting, Carpet Free, Gazebo |
|
Parking Space Total
|
6 |
|
Structure
|
Deck, Patio(s), Shed |
Building
|
Bathroom Total
|
4 |
|
Bedrooms Above Ground
|
3 |
|
Bedrooms Below Ground
|
1 |
|
Bedrooms Total
|
4 |
|
Age
|
31 To 50 Years |
|
Amenities
|
Fireplace(s) |
|
Appliances
|
Garage Door Opener Remote(s), Oven - Built-in, Range, Dishwasher, Dryer, Stove, Washer, Refrigerator |
|
Basement Development
|
Finished |
|
Basement Type
|
Full (finished) |
|
Construction Style Attachment
|
Detached |
|
Cooling Type
|
Central Air Conditioning |
|
Exterior Finish
|
Brick, Vinyl Siding |
|
Fireplace Present
|
Yes |
|
Fireplace Total
|
1 |
|
Flooring Type
|
Hardwood |
|
Foundation Type
|
Poured Concrete |
|
Half Bath Total
|
1 |
|
Heating Fuel
|
Natural Gas |
|
Heating Type
|
Forced Air |
|
Stories Total
|
2 |
|
Size Interior
|
2,000 - 2,500 Ft2 |
|
Type
|
House |
|
Utility Water
|
Municipal Water |
Parking
Land
|
Acreage
|
No |
|
Sewer
|
Sanitary Sewer |
|
Size Depth
|
100 Ft |
|
Size Frontage
|
40 Ft ,7 In |
|
Size Irregular
|
40.6 X 100 Ft |
|
Size Total Text
|
40.6 X 100 Ft |
|
Zoning Description
|
R2m |
Rooms
| Level |
Type |
Length |
Width |
Dimensions |
|
Second Level |
Bathroom |
4.4196 m |
3.3528 m |
4.4196 m x 3.3528 m |
|
Second Level |
Family Room |
6.0706 m |
2.3368 m |
6.0706 m x 2.3368 m |
|
Second Level |
Bathroom |
3.2512 m |
2.1844 m |
3.2512 m x 2.1844 m |
|
Second Level |
Primary Bedroom |
5.6388 m |
4.0894 m |
5.6388 m x 4.0894 m |
|
Second Level |
Bedroom 2 |
3.302 m |
2.7939 m |
3.302 m x 2.7939 m |
|
Second Level |
Bedroom 3 |
4.4958 m |
2.6162 m |
4.4958 m x 2.6162 m |
|
Basement |
Recreational, Games Room |
5.5715 m |
4.318 m |
5.5715 m x 4.318 m |
|
Basement |
Bedroom 4 |
4.8514 m |
3.937 m |
4.8514 m x 3.937 m |
|
Basement |
Bathroom |
1.9304 m |
16256 m |
1.9304 m x 16256 m |
|
Main Level |
Kitchen |
5.2324 m |
4.445 m |
5.2324 m x 4.445 m |
|
Main Level |
Dining Room |
4.064 m |
3.048 m |
4.064 m x 3.048 m |
|
Main Level |
Living Room |
4.7498 m |
4.064 m |
4.7498 m x 4.064 m |
|
Main Level |
Laundry Room |
2.9718 m |
1.5748 m |
2.9718 m x 1.5748 m |
Utilities
https://www.realtor.ca/real-estate/28136013/24-florizel-avenue-ottawa-7802-westcliffe-estates


















