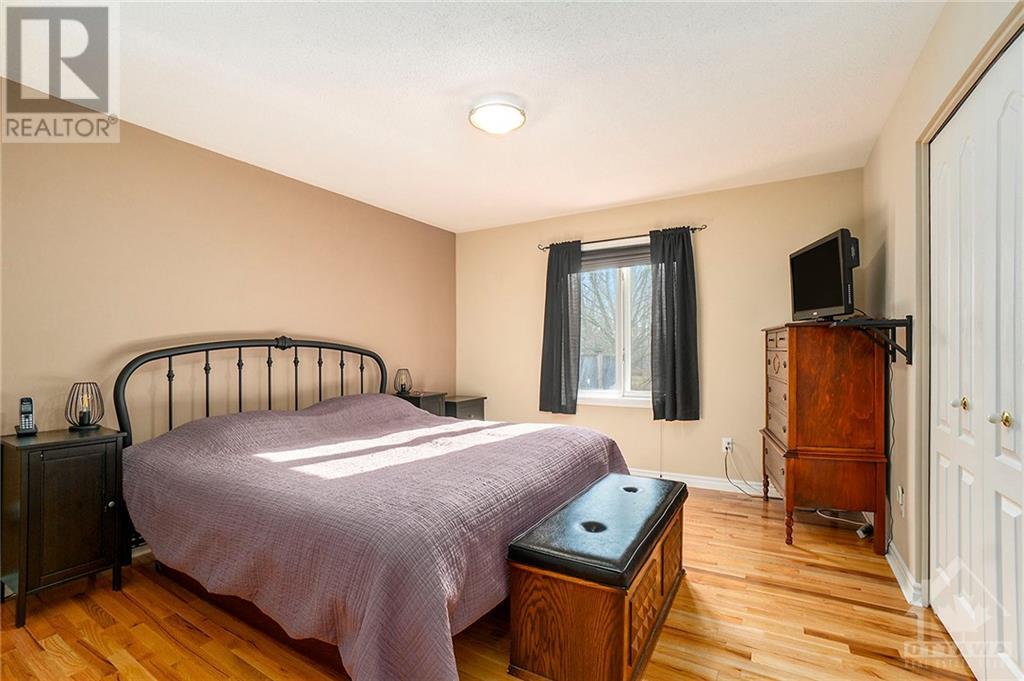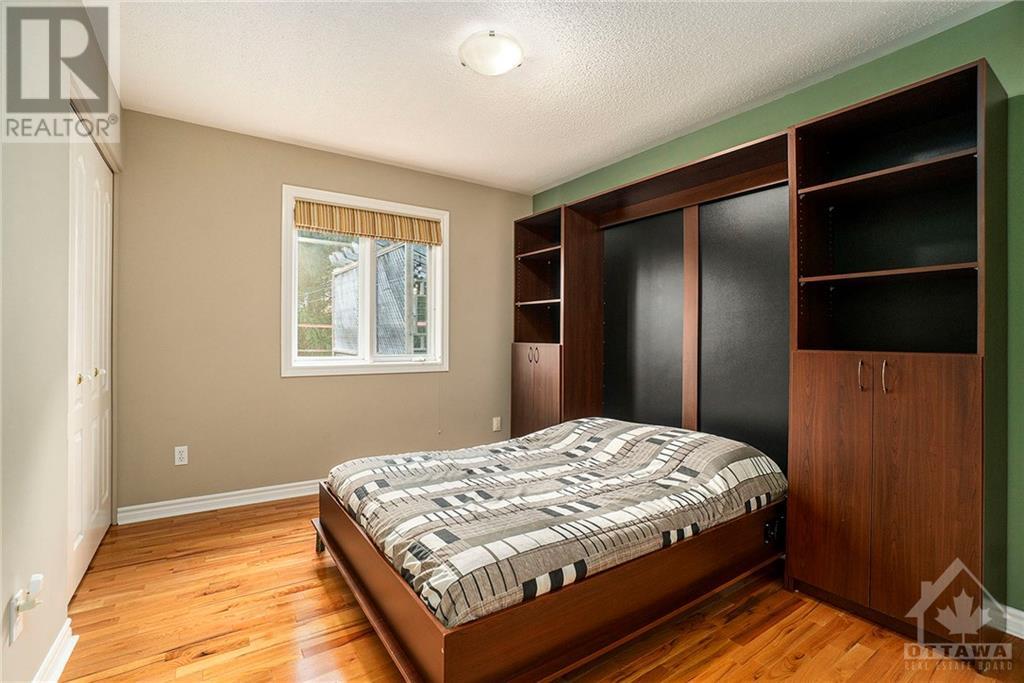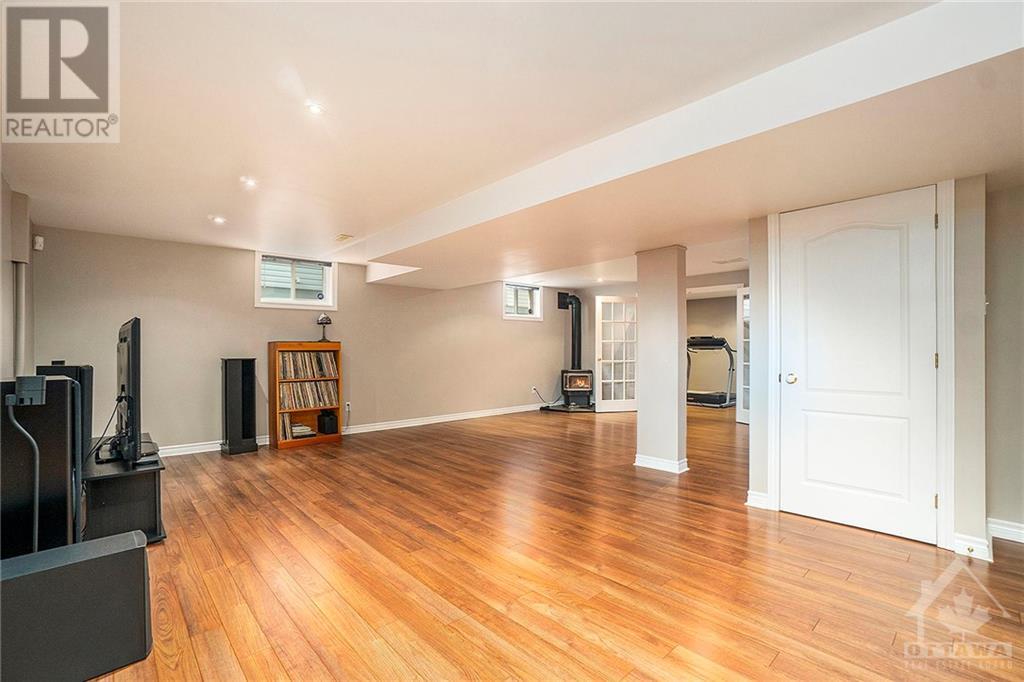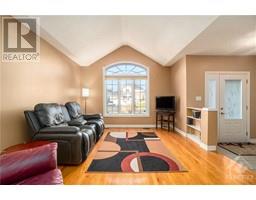24 Campbell Court Russell, Ontario K4R 1G7
$699,900
Located on a quiet cul-de-sac within walking distance to schools, arena, soccer fields & walking path, this well maintained home will appeal to many home buyers. Lots of room for a family with 3 bdrms (possibility of a 4th in the finished bsmt) & 2 full baths as well as a finished rec. room & den in the bsmt. Hdwd floors throughout the principal living areas & high quality laminate in the bsmt. The updated kitchen overlooks the deep backyard with no rear neighbours. The quiet cul-de-sac is child safe, perfect for street hockey and has access to the walking trail. The home is well laid out for entertaining with a separate dining room & living room. Listing representative is part owner. (id:43934)
Property Details
| MLS® Number | 1421006 |
| Property Type | Single Family |
| Neigbourhood | Russell Village |
| CommunicationType | Internet Access |
| Features | Cul-de-sac, Automatic Garage Door Opener |
| ParkingSpaceTotal | 4 |
| Structure | Deck, Patio(s) |
Building
| BathroomTotal | 2 |
| BedroomsAboveGround | 3 |
| BedroomsTotal | 3 |
| Appliances | Refrigerator, Dishwasher, Dryer, Hood Fan, Stove, Washer |
| ArchitecturalStyle | Bungalow |
| BasementDevelopment | Not Applicable |
| BasementType | Full (not Applicable) |
| ConstructedDate | 1998 |
| ConstructionMaterial | Wood Frame |
| ConstructionStyleAttachment | Detached |
| CoolingType | Central Air Conditioning, Air Exchanger |
| ExteriorFinish | Brick, Siding |
| FireplacePresent | Yes |
| FireplaceTotal | 1 |
| FlooringType | Hardwood, Laminate, Ceramic |
| FoundationType | Poured Concrete |
| HeatingFuel | Natural Gas |
| HeatingType | Forced Air |
| StoriesTotal | 1 |
| Type | House |
| UtilityWater | Municipal Water |
Parking
| Attached Garage | |
| Inside Entry | |
| Surfaced |
Land
| Acreage | No |
| LandscapeFeatures | Landscaped |
| Sewer | Municipal Sewage System |
| SizeDepth | 134 Ft ,11 In |
| SizeFrontage | 49 Ft ,4 In |
| SizeIrregular | 49.31 Ft X 134.94 Ft |
| SizeTotalText | 49.31 Ft X 134.94 Ft |
| ZoningDescription | Residential |
Rooms
| Level | Type | Length | Width | Dimensions |
|---|---|---|---|---|
| Basement | Recreation Room | 24'3" x 24'9" | ||
| Basement | Den | 18'5" x 11'7" | ||
| Basement | Utility Room | Measurements not available | ||
| Basement | Workshop | Measurements not available | ||
| Main Level | Living Room | 17'6" x 12'8" | ||
| Main Level | Dining Room | 11'9" x 10'1" | ||
| Main Level | Kitchen | 15'6" x 12'7" | ||
| Main Level | Primary Bedroom | 11'6" x 14'0" | ||
| Main Level | Bedroom | 11'1" x 10'3" | ||
| Main Level | Bedroom | 9'8" x 11'6" | ||
| Main Level | 3pc Ensuite Bath | 7'6" x 6'2" | ||
| Main Level | 4pc Bathroom | 8'2" x 10'0" | ||
| Main Level | Laundry Room | Measurements not available | ||
| Main Level | Foyer | 13'6" x 12'0" |
Utilities
| Fully serviced | Available |
https://www.realtor.ca/real-estate/27672012/24-campbell-court-russell-russell-village
Interested?
Contact us for more information





















































