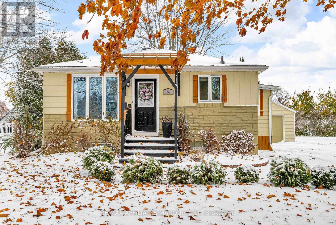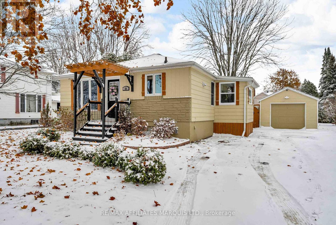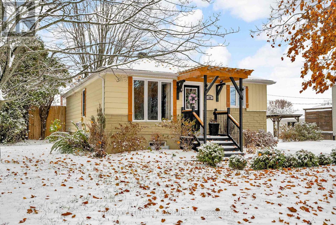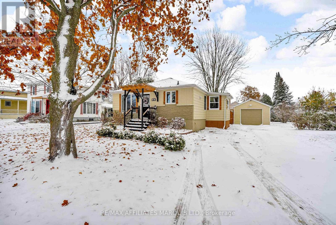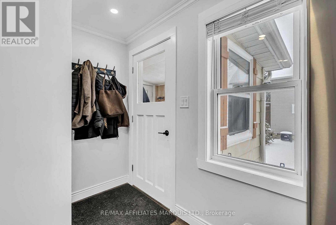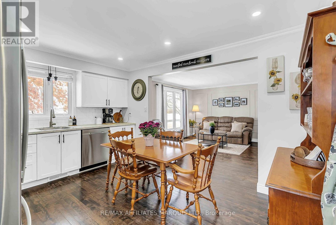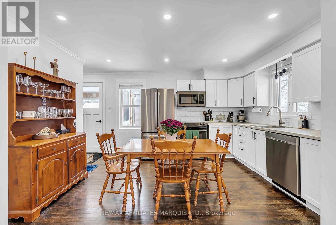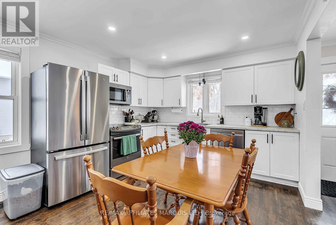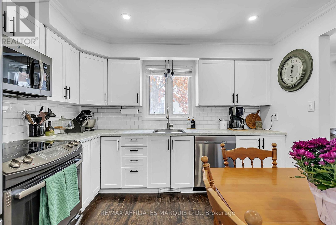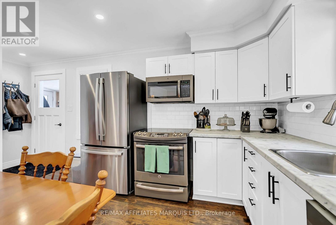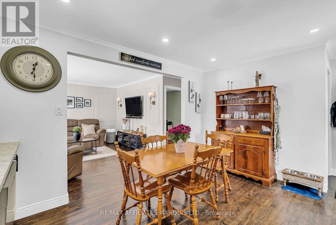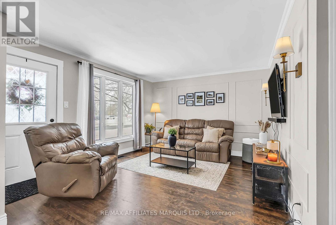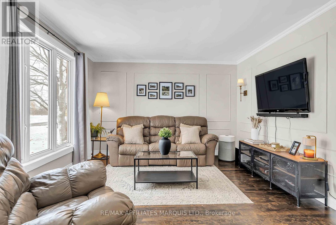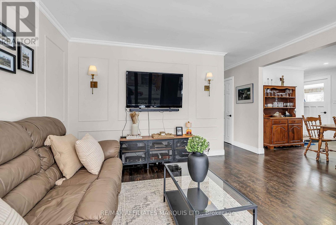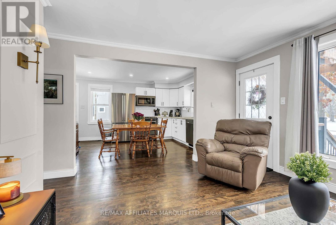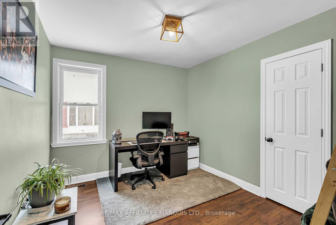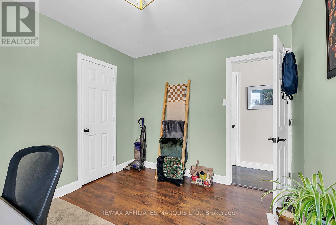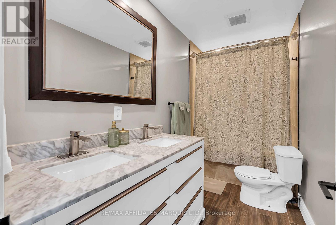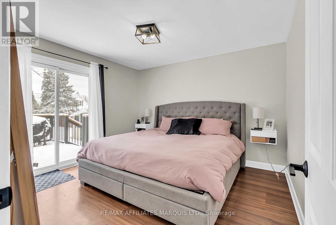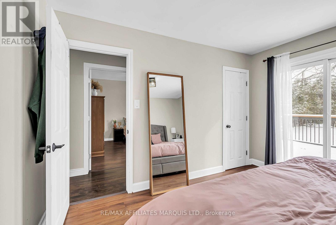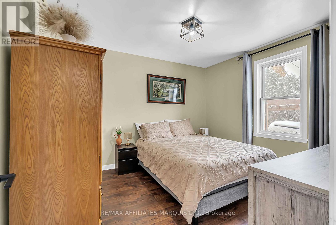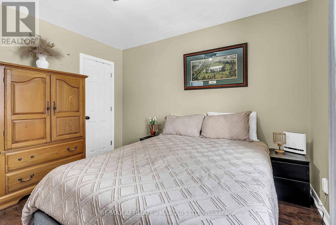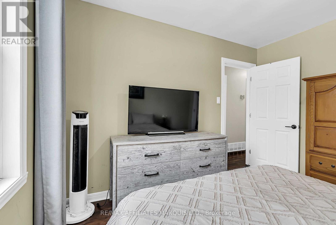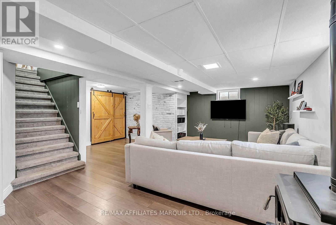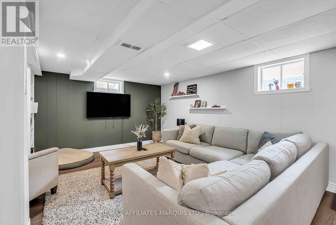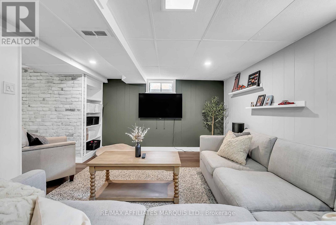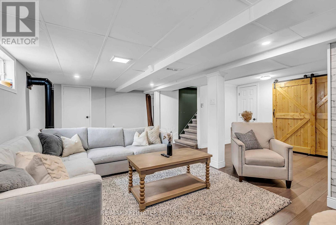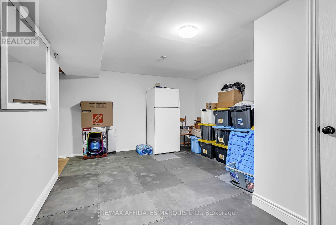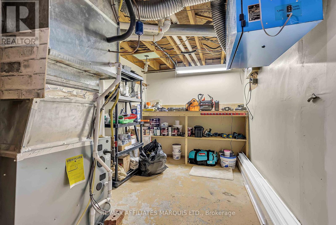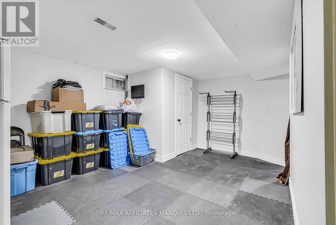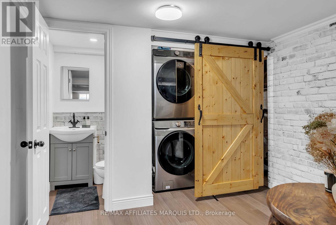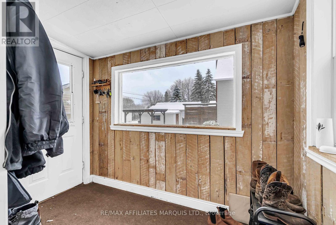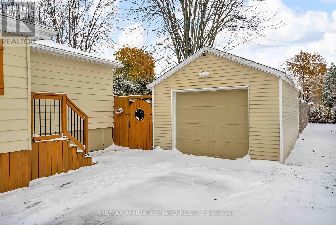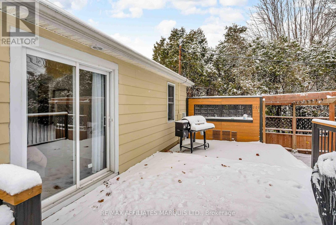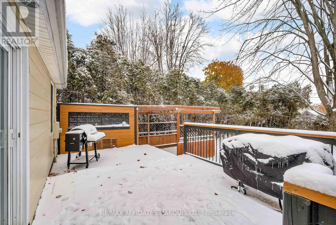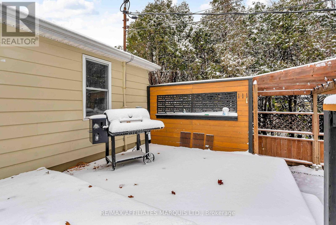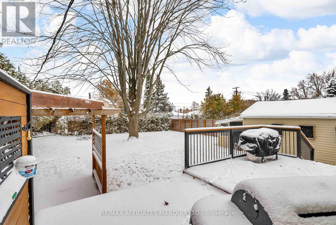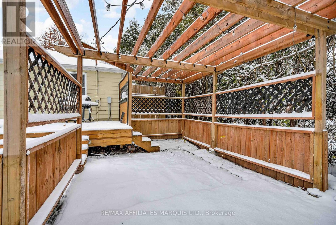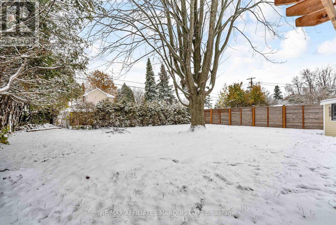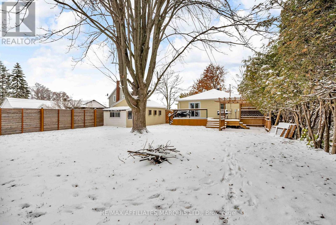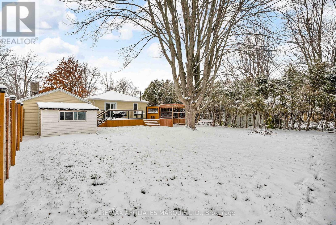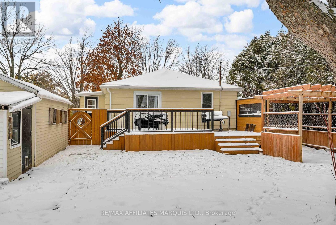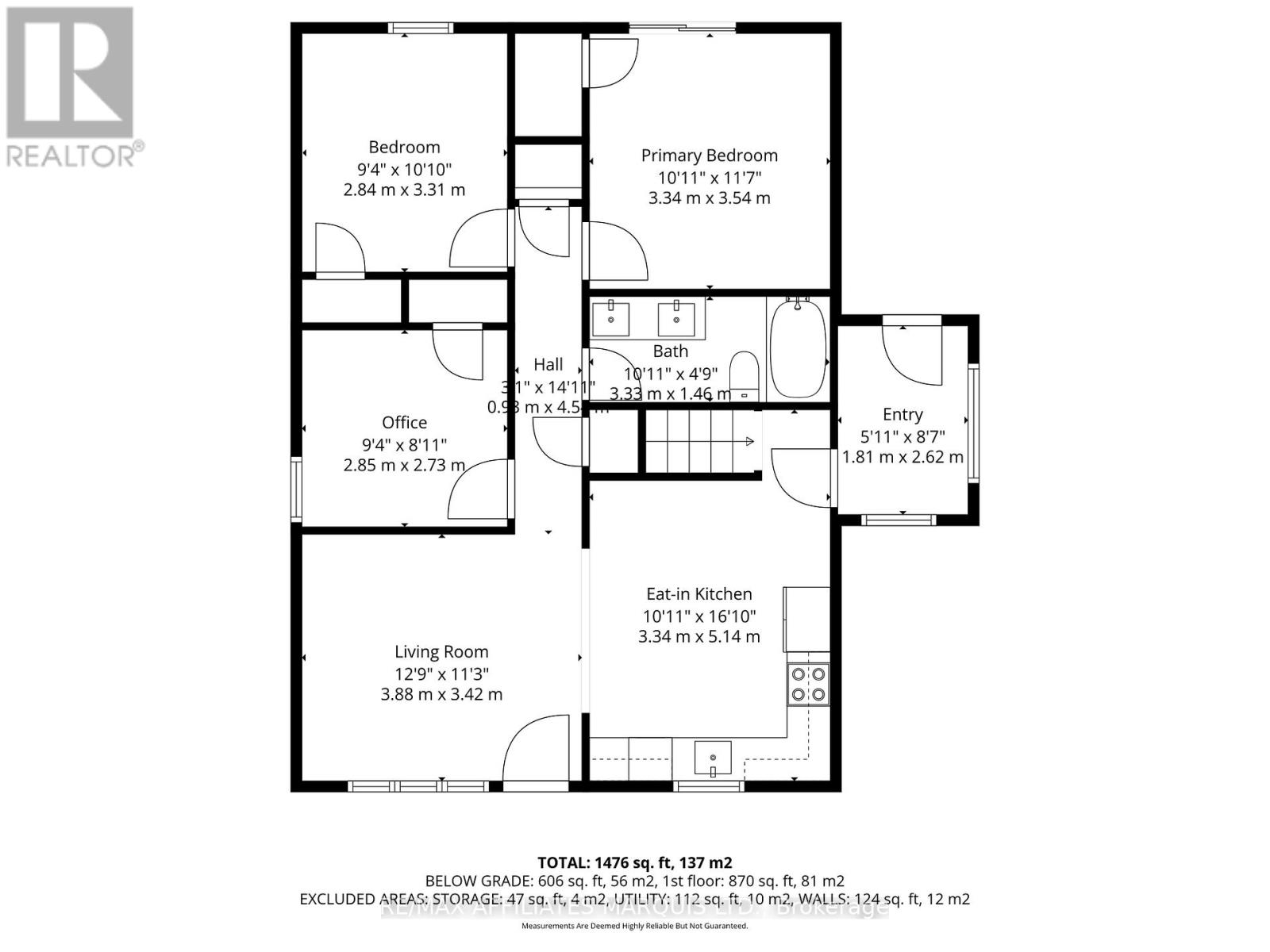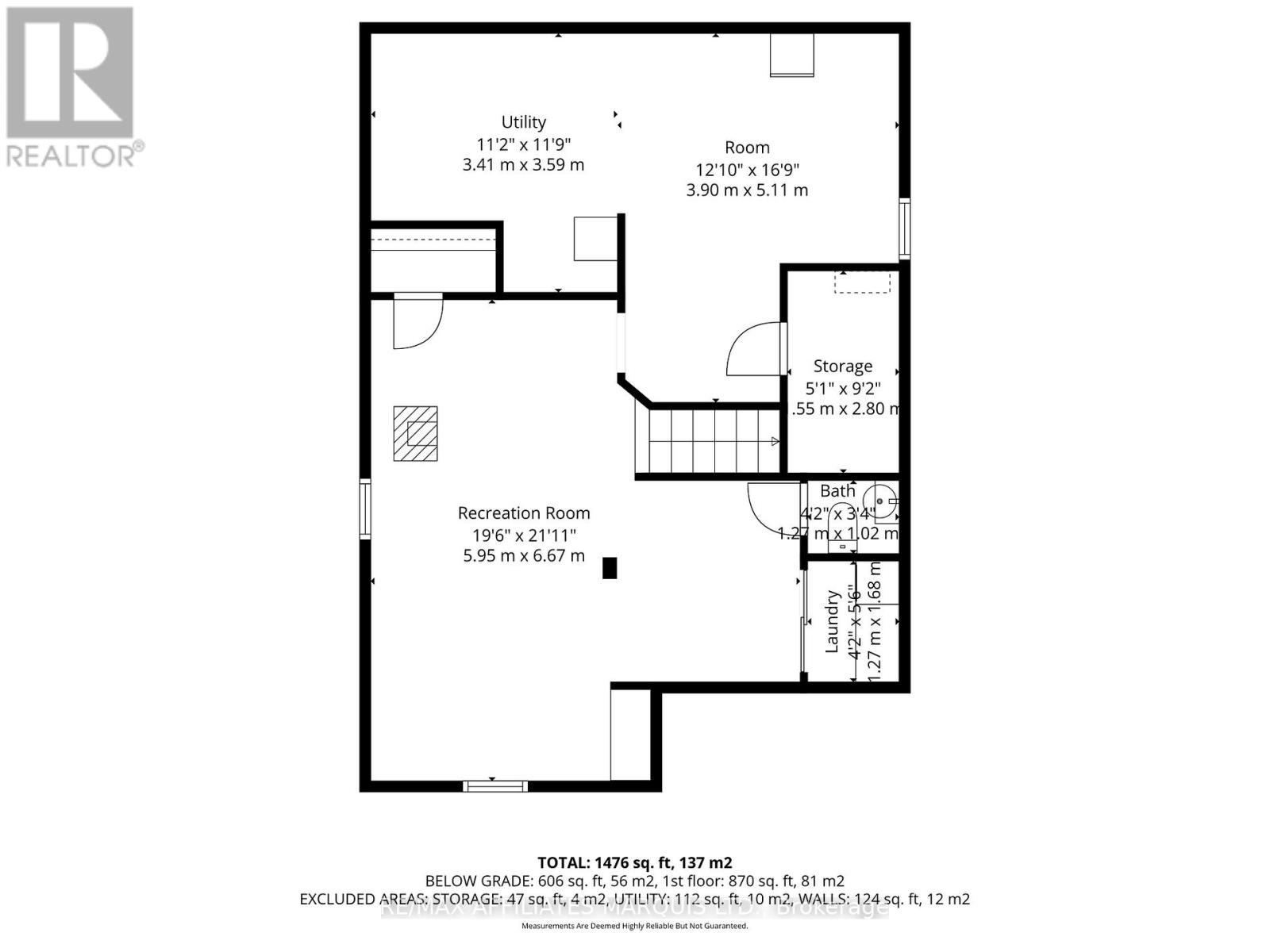3 Bedroom
2 Bathroom
700 - 1,100 ft2
Bungalow
Fireplace
Central Air Conditioning
Forced Air
$436,900
This Long Sault bungalow keeps things simple - clean lines, solid updates, and a layout that just makes sense. The open-concept main floor connects the kitchen, dining, and living space for easy everyday living and casual get-togethers. You'll find three comfortable bedrooms and a 5-piece bathroom that brings a calm, spa-like touch to your morning routine. The primary bedroom steps right out to the back deck - perfect for morning coffee or winding down in the evening. Downstairs adds bonus space with a cozy rec room and gas fireplace, a 2-piece bath, and a flex room that works great for storage, a home gym, or hobby space. Out back, the fenced yard gives you privacy, peace, and a safe spot for kids or pets. And when it comes to location, you can't beat it: stroll to the arena, splash pad, ball diamond, soccer fields, local pub, gym, and even Tim Hortons - all just steps from your front door. This is Long Sault living - friendly, walkable, and full of heart. (id:43934)
Property Details
|
MLS® Number
|
X12538422 |
|
Property Type
|
Single Family |
|
Community Name
|
714 - Long Sault |
|
Features
|
Carpet Free |
|
Parking Space Total
|
3 |
Building
|
Bathroom Total
|
2 |
|
Bedrooms Above Ground
|
3 |
|
Bedrooms Total
|
3 |
|
Amenities
|
Fireplace(s) |
|
Appliances
|
Dishwasher, Hood Fan, Water Heater, Microwave |
|
Architectural Style
|
Bungalow |
|
Basement Development
|
Finished |
|
Basement Type
|
N/a (finished) |
|
Construction Style Attachment
|
Detached |
|
Cooling Type
|
Central Air Conditioning |
|
Exterior Finish
|
Vinyl Siding, Brick Veneer |
|
Fireplace Present
|
Yes |
|
Foundation Type
|
Concrete |
|
Half Bath Total
|
1 |
|
Heating Fuel
|
Natural Gas |
|
Heating Type
|
Forced Air |
|
Stories Total
|
1 |
|
Size Interior
|
700 - 1,100 Ft2 |
|
Type
|
House |
|
Utility Water
|
Municipal Water |
Parking
Land
|
Acreage
|
No |
|
Sewer
|
Sanitary Sewer |
|
Size Depth
|
140 Ft |
|
Size Frontage
|
60 Ft |
|
Size Irregular
|
60 X 140 Ft |
|
Size Total Text
|
60 X 140 Ft |
Rooms
| Level |
Type |
Length |
Width |
Dimensions |
|
Basement |
Laundry Room |
1.27 m |
1.68 m |
1.27 m x 1.68 m |
|
Basement |
Utility Room |
3.41 m |
3.59 m |
3.41 m x 3.59 m |
|
Basement |
Recreational, Games Room |
5.95 m |
6.67 m |
5.95 m x 6.67 m |
|
Basement |
Bathroom |
1.27 m |
1.02 m |
1.27 m x 1.02 m |
|
Basement |
Other |
3.9 m |
5.11 m |
3.9 m x 5.11 m |
|
Main Level |
Kitchen |
3.34 m |
5.14 m |
3.34 m x 5.14 m |
|
Main Level |
Living Room |
3.88 m |
3.42 m |
3.88 m x 3.42 m |
|
Main Level |
Primary Bedroom |
3.34 m |
3.54 m |
3.34 m x 3.54 m |
|
Main Level |
Bedroom 2 |
2.84 m |
3.31 m |
2.84 m x 3.31 m |
|
Main Level |
Bedroom 3 |
2.85 m |
2.73 m |
2.85 m x 2.73 m |
|
Main Level |
Bathroom |
3.33 m |
1.46 m |
3.33 m x 1.46 m |
|
Main Level |
Mud Room |
1.81 m |
2.62 m |
1.81 m x 2.62 m |
https://www.realtor.ca/real-estate/29096384/24-bethune-avenue-south-stormont-714-long-sault

