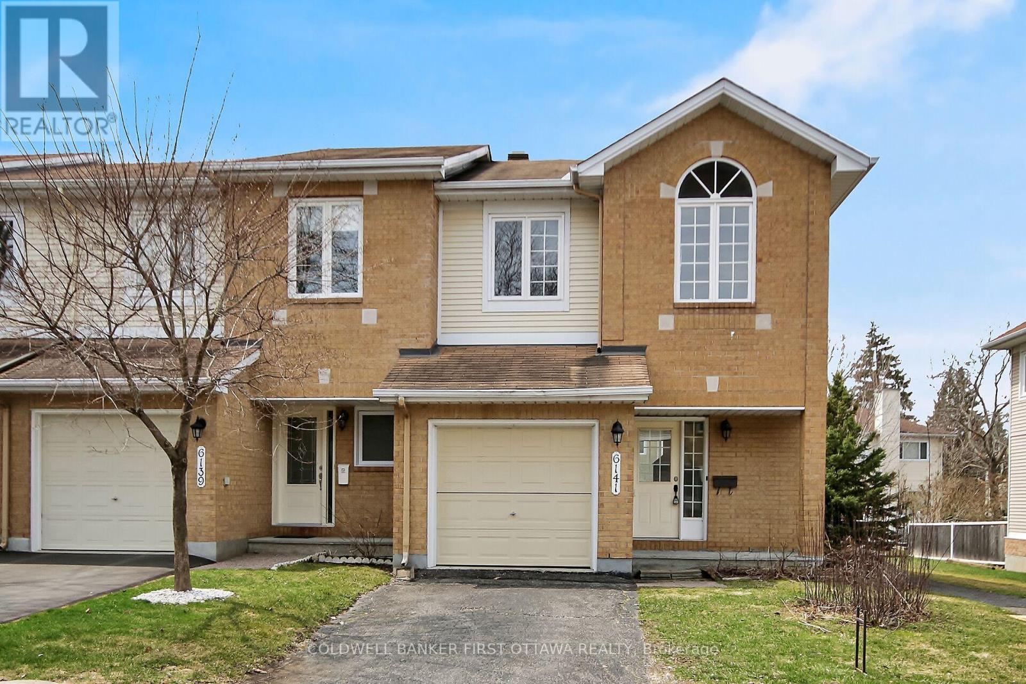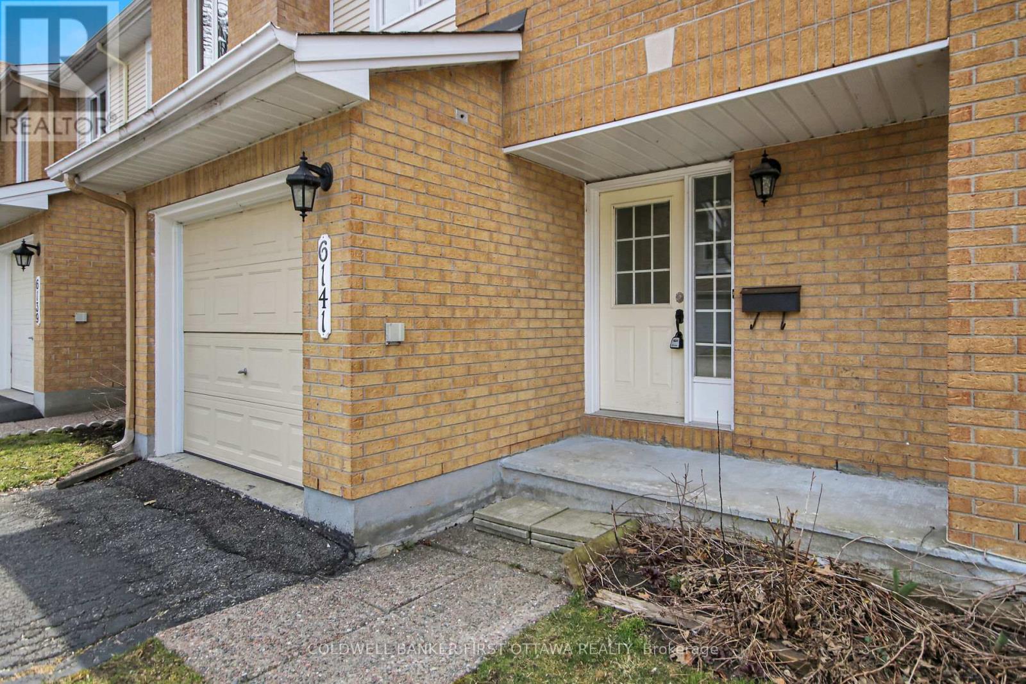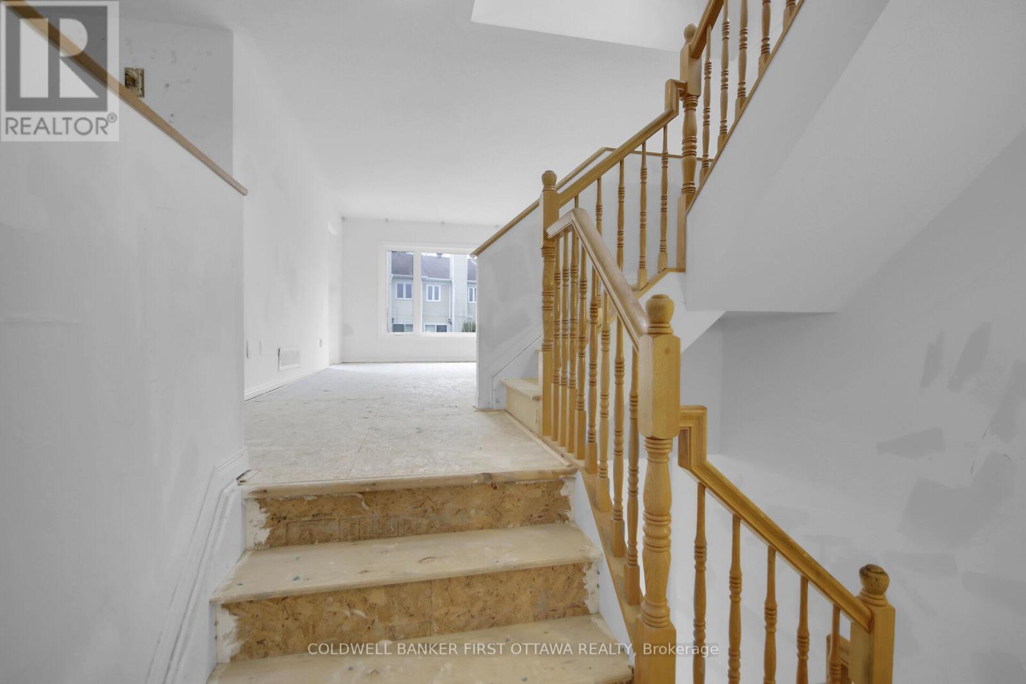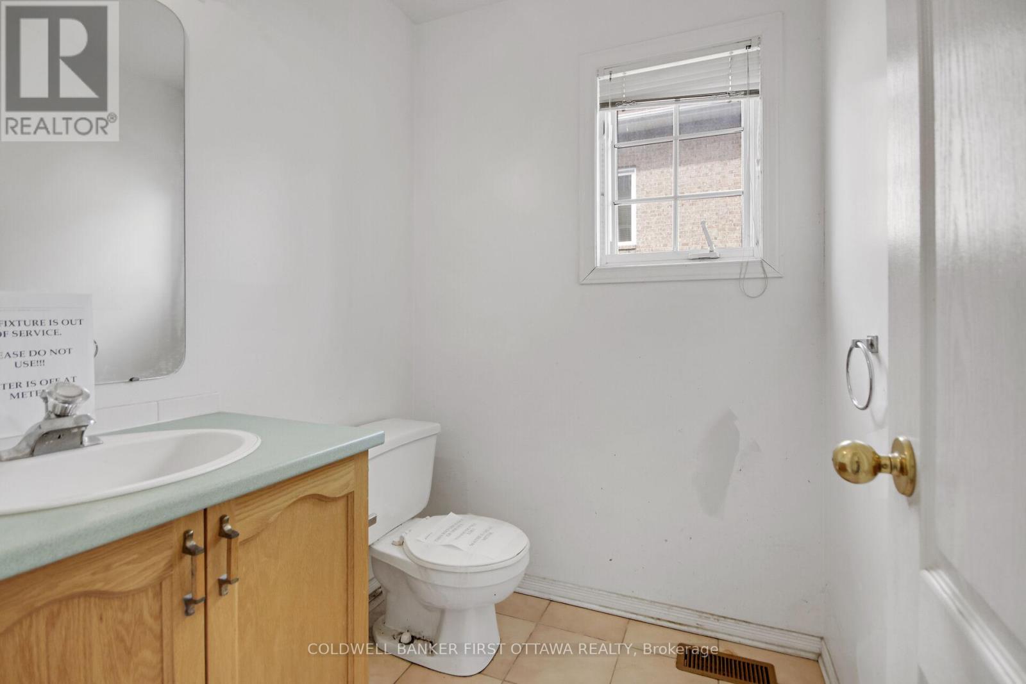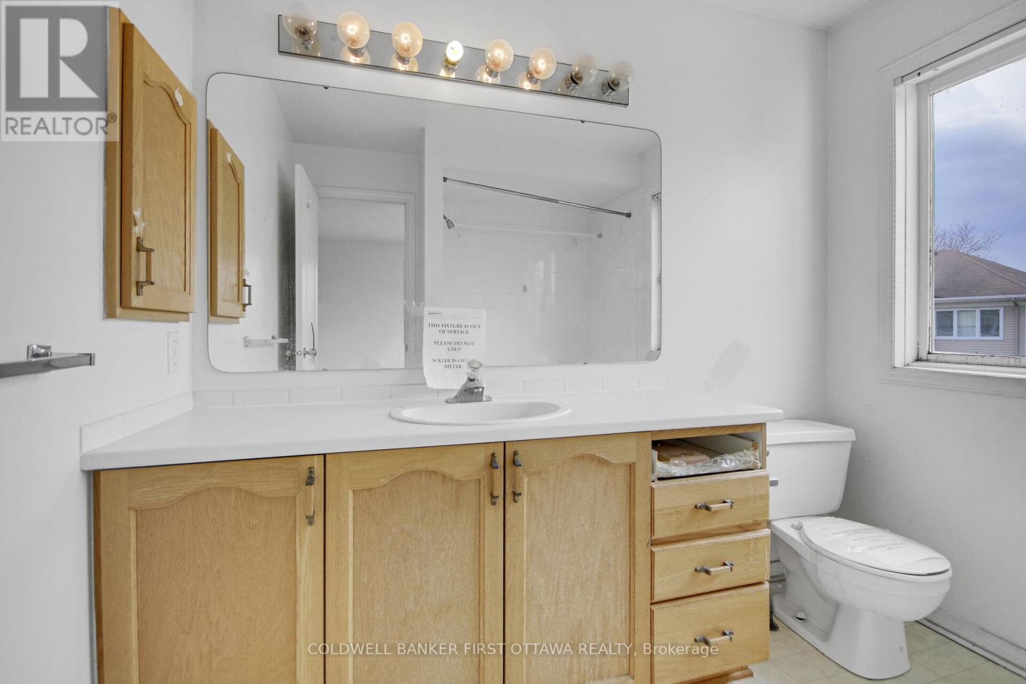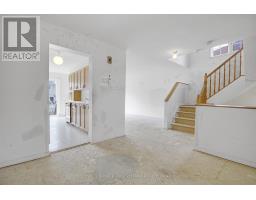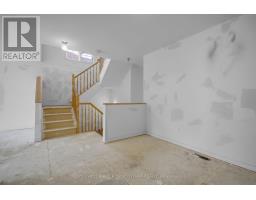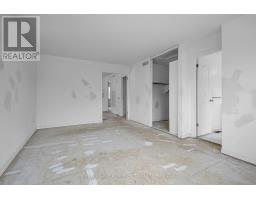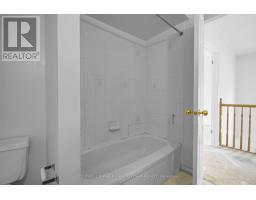24 - 6141 Red Willow Drive Ottawa, Ontario K1C 7J7
$426,600Maintenance, Common Area Maintenance
$206.41 Monthly
Maintenance, Common Area Maintenance
$206.41 MonthlyThis charming 3-bedroom, 3-bathroom end unit townhome is nestled in the welcoming community of Chapel Hill, offering both space and brightness throughout. Perfect for those who value privacy, the property boasts a large fenced yard that backs onto a pathway leading to a nearby park. Convenience meets comfort with a single attached garage and a paved driveway, making it ideal for condo living. Inside, the home impresses with its spacious layout, featuring grand-sized bedrooms, including a primary suite that easily accommodates a king-sized bed, complete with a walk-in closet and a private 4-piece ensuite bath. The finished lower level offers a cozy informal family room, highlighted by a wood-burning fireplace, perfect for cozy evenings. This home presents an excellent opportunity for contractors or seasoned home renovators, as it is being sold "as is where is," inviting you to bring your vision and creativity to make it your own. No conveyance of any written offers prior to 11:59pm on the 4th day of May 2025. (id:43934)
Property Details
| MLS® Number | X12106563 |
| Property Type | Single Family |
| Community Name | 2009 - Chapel Hill |
| Community Features | Pet Restrictions |
| Features | In Suite Laundry |
| Parking Space Total | 2 |
Building
| Bathroom Total | 3 |
| Bedrooms Above Ground | 3 |
| Bedrooms Total | 3 |
| Amenities | Fireplace(s) |
| Basement Development | Finished |
| Basement Type | N/a (finished) |
| Cooling Type | Central Air Conditioning |
| Exterior Finish | Brick, Vinyl Siding |
| Fireplace Present | Yes |
| Fireplace Total | 1 |
| Foundation Type | Concrete |
| Half Bath Total | 1 |
| Heating Fuel | Natural Gas |
| Heating Type | Forced Air |
| Stories Total | 2 |
| Size Interior | 1,400 - 1,599 Ft2 |
| Type | Row / Townhouse |
Parking
| Attached Garage | |
| Garage |
Land
| Acreage | No |
| Fence Type | Fenced Yard |
Rooms
| Level | Type | Length | Width | Dimensions |
|---|---|---|---|---|
| Second Level | Bedroom 3 | 2.43 m | 4.57 m | 2.43 m x 4.57 m |
| Second Level | Bathroom | 2.4 m | 2.13 m | 2.4 m x 2.13 m |
| Second Level | Primary Bedroom | 5.18 m | 3.35 m | 5.18 m x 3.35 m |
| Second Level | Other | 2.13 m | 1.52 m | 2.13 m x 1.52 m |
| Second Level | Bathroom | 2.13 m | 2.44 m | 2.13 m x 2.44 m |
| Second Level | Bedroom 2 | 3.96 m | 2.74 m | 3.96 m x 2.74 m |
| Lower Level | Family Room | 3.65 m | 7.01 m | 3.65 m x 7.01 m |
| Lower Level | Laundry Room | 2.74 m | 2.13 m | 2.74 m x 2.13 m |
| Main Level | Foyer | 1.73 m | 2.12 m | 1.73 m x 2.12 m |
| Main Level | Kitchen | 2.43 m | 3.35 m | 2.43 m x 3.35 m |
| Main Level | Eating Area | 2.44 m | 1.82 m | 2.44 m x 1.82 m |
| Main Level | Living Room | 4.87 m | 3.35 m | 4.87 m x 3.35 m |
| Main Level | Dining Room | 2.74 m | 2.43 m | 2.74 m x 2.43 m |
https://www.realtor.ca/real-estate/28221076/24-6141-red-willow-drive-ottawa-2009-chapel-hill
Contact Us
Contact us for more information

