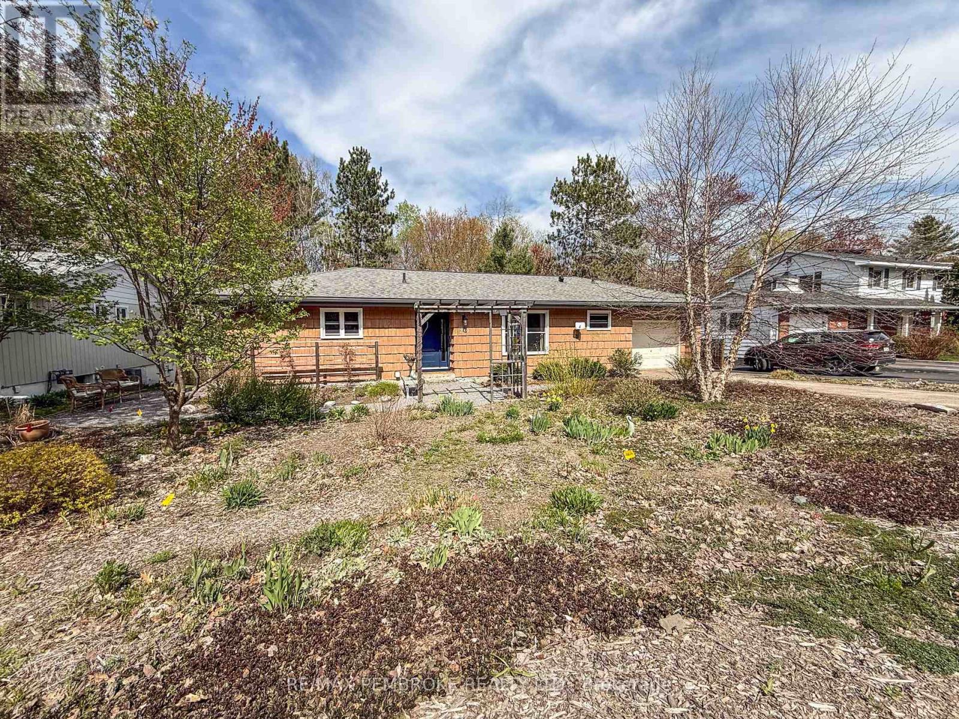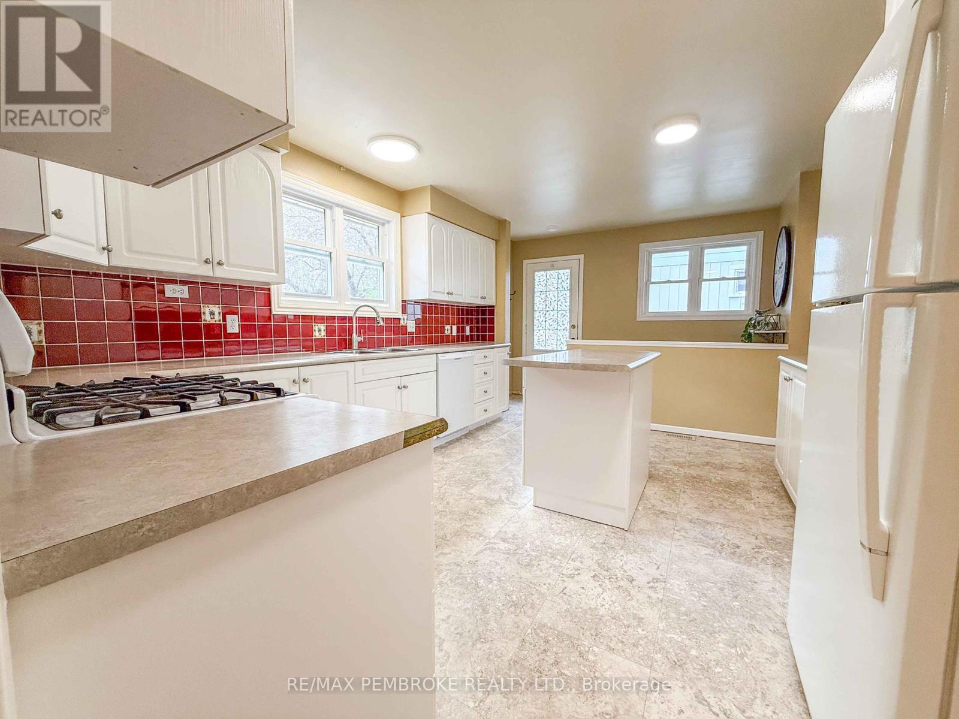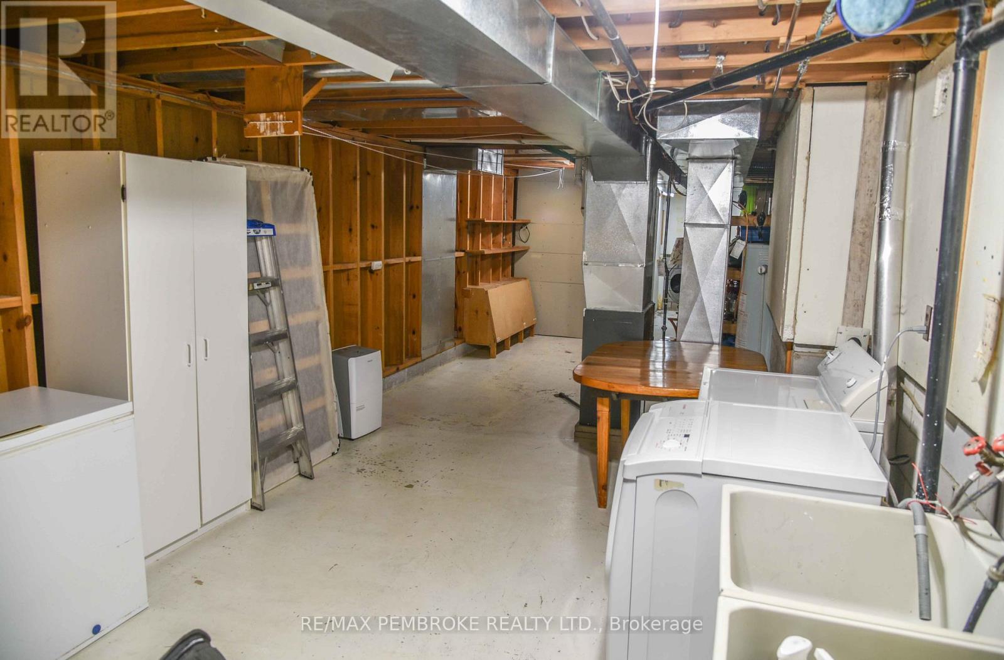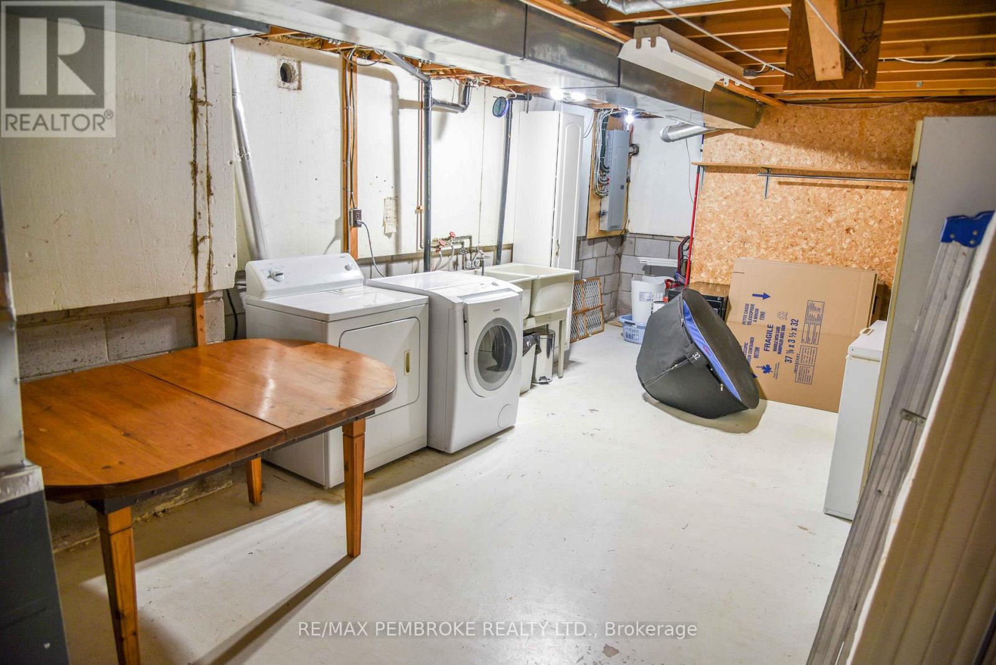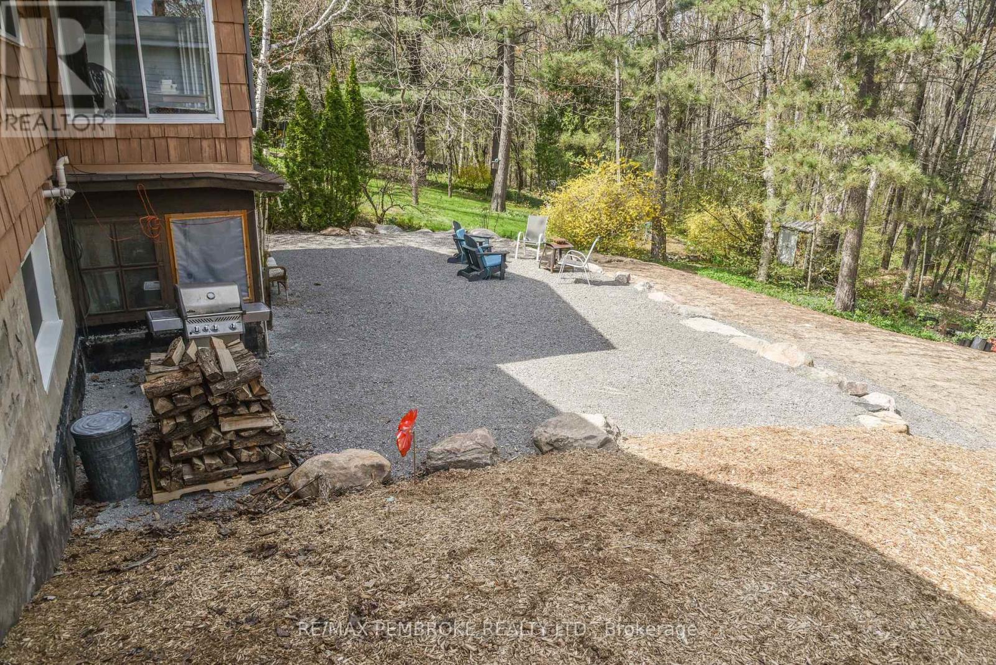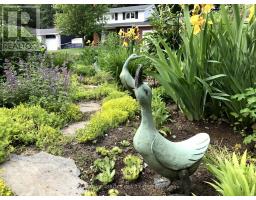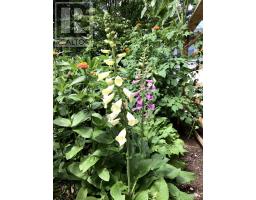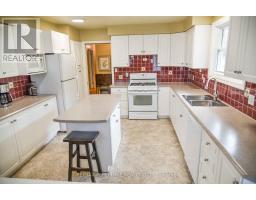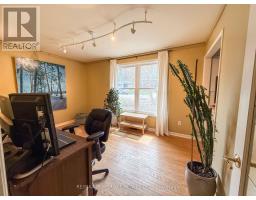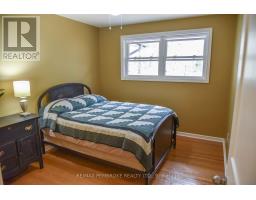3 Bedroom
2 Bathroom
1,100 - 1,500 ft2
Bungalow
Fireplace
Forced Air
$499,900
Welcome to a true gardeners paradise! This charming and vibrant home is surrounded by a fully landscaped front yard, bursting with colourful gardens that offer a warm and inviting welcome. Step inside to a spacious living room featuring a cozy gas fireplace, access to a lovely porch, and breathtaking views of the surrounding trees.The oversized kitchen is ideal for cooking enthusiasts, offering abundant cupboard and counter space to meet all your culinary needs. On the main level, you'll find three comfortable bedrooms and a 4-piece bathroom complete with a relaxing jacuzzi tub.The walk-out basement offers even more living flexibility, with a dedicated garden room, an additional bedroom or home office, a 3-piece bathroom, and generous storage space. Step into the backyard to find direct access to scenic local trails and stunning treetop vistas, an ideal spot for morning coffee, evening relaxation, or tending to your extended garden space.Whether you're an avid gardener, nature lover, or someone who appreciates peaceful outdoor living, this home has it all. Don't miss this rare opportunity to own your personal haven surrounded by natural beauty. 24 HOUR IRREVOCABLE ON ALL OFFERS. (id:43934)
Property Details
|
MLS® Number
|
X12151904 |
|
Property Type
|
Single Family |
|
Community Name
|
510 - Deep River |
|
Parking Space Total
|
3 |
Building
|
Bathroom Total
|
2 |
|
Bedrooms Above Ground
|
3 |
|
Bedrooms Total
|
3 |
|
Appliances
|
Water Heater, Dishwasher, Dryer, Stove, Washer, Refrigerator |
|
Architectural Style
|
Bungalow |
|
Basement Development
|
Finished |
|
Basement Features
|
Walk Out |
|
Basement Type
|
N/a (finished) |
|
Construction Style Attachment
|
Detached |
|
Exterior Finish
|
Wood |
|
Fireplace Present
|
Yes |
|
Foundation Type
|
Block |
|
Heating Fuel
|
Natural Gas |
|
Heating Type
|
Forced Air |
|
Stories Total
|
1 |
|
Size Interior
|
1,100 - 1,500 Ft2 |
|
Type
|
House |
|
Utility Water
|
Municipal Water |
Parking
Land
|
Acreage
|
No |
|
Sewer
|
Sanitary Sewer |
|
Size Depth
|
150 Ft |
|
Size Frontage
|
75 Ft |
|
Size Irregular
|
75 X 150 Ft |
|
Size Total Text
|
75 X 150 Ft |
Rooms
| Level |
Type |
Length |
Width |
Dimensions |
|
Lower Level |
Recreational, Games Room |
3.59 m |
10.94 m |
3.59 m x 10.94 m |
|
Lower Level |
Sunroom |
1.82 m |
6.43 m |
1.82 m x 6.43 m |
|
Lower Level |
Office |
2.89 m |
3.08 m |
2.89 m x 3.08 m |
|
Lower Level |
Bathroom |
1.25 m |
3.26 m |
1.25 m x 3.26 m |
|
Lower Level |
Utility Room |
13.44 m |
3.26 m |
13.44 m x 3.26 m |
|
Main Level |
Sunroom |
6.64 m |
1.98 m |
6.64 m x 1.98 m |
|
Main Level |
Dining Room |
2.47 m |
3.71 m |
2.47 m x 3.71 m |
|
Main Level |
Living Room |
2.47 m |
4.35 m |
2.47 m x 4.35 m |
|
Main Level |
Kitchen |
4.57 m |
3.84 m |
4.57 m x 3.84 m |
|
Main Level |
Foyer |
3.41 m |
1.24 m |
3.41 m x 1.24 m |
|
Main Level |
Bedroom 2 |
4.23 m |
2.77 m |
4.23 m x 2.77 m |
|
Main Level |
Bedroom 3 |
3.47 m |
2.92 m |
3.47 m x 2.92 m |
|
Main Level |
Primary Bedroom |
3.38 m |
3.5 m |
3.38 m x 3.5 m |
|
Main Level |
Bathroom |
3.07 m |
2.1 m |
3.07 m x 2.1 m |
https://www.realtor.ca/real-estate/28320041/239-thomas-street-deep-river-510-deep-river

