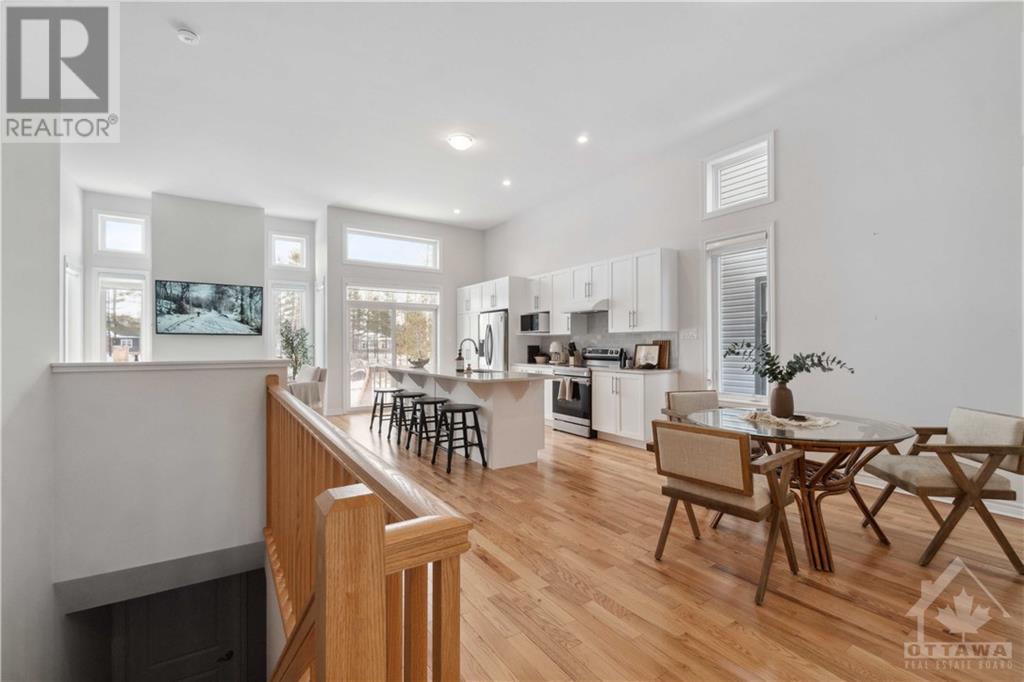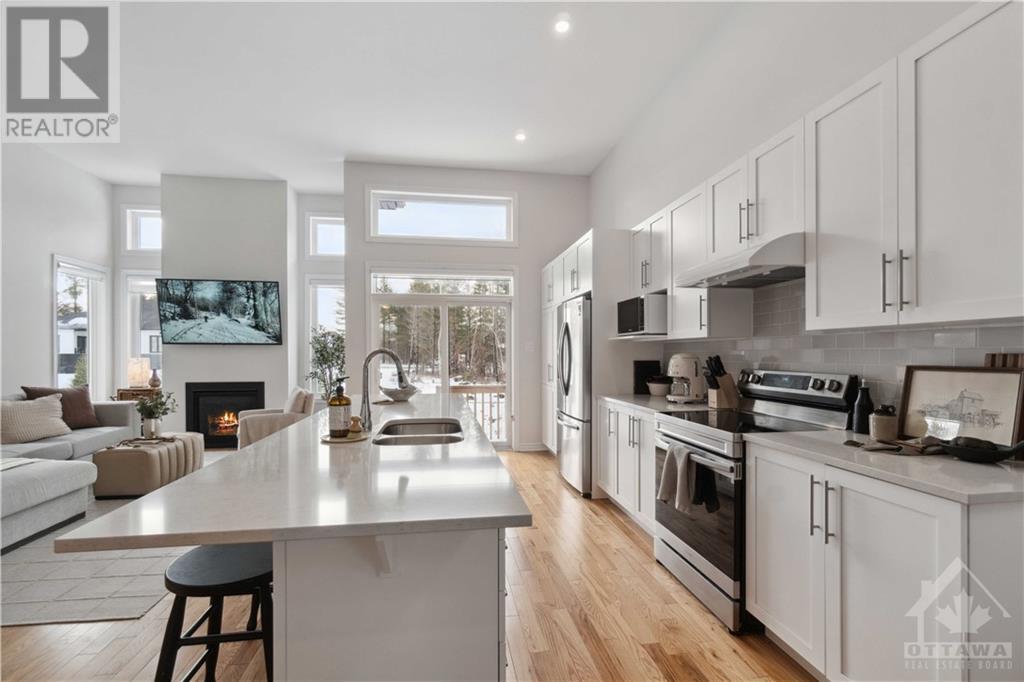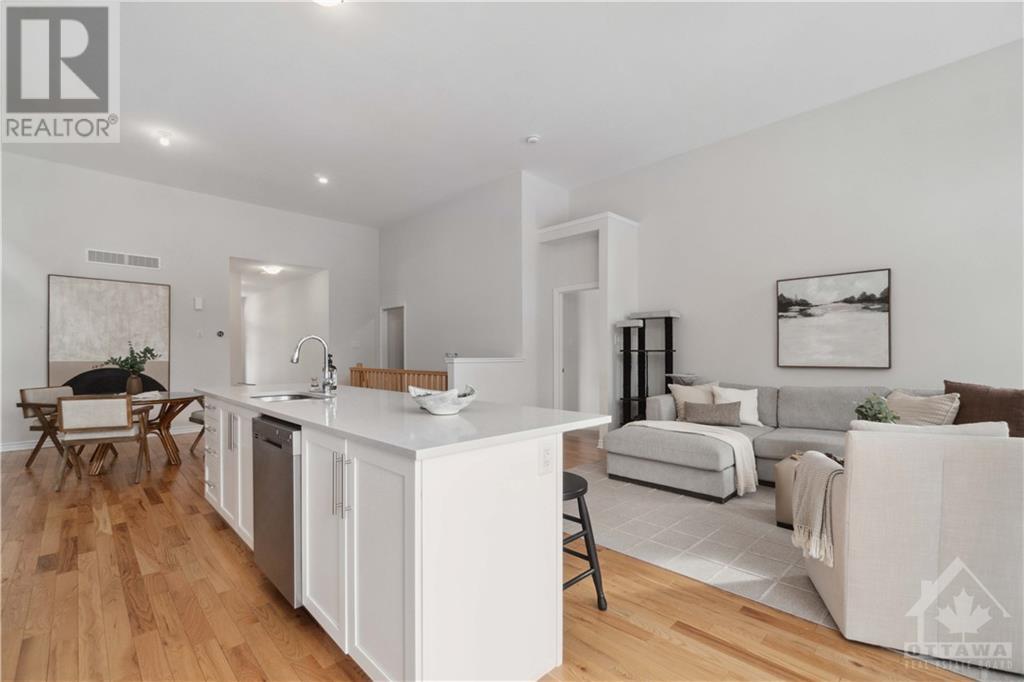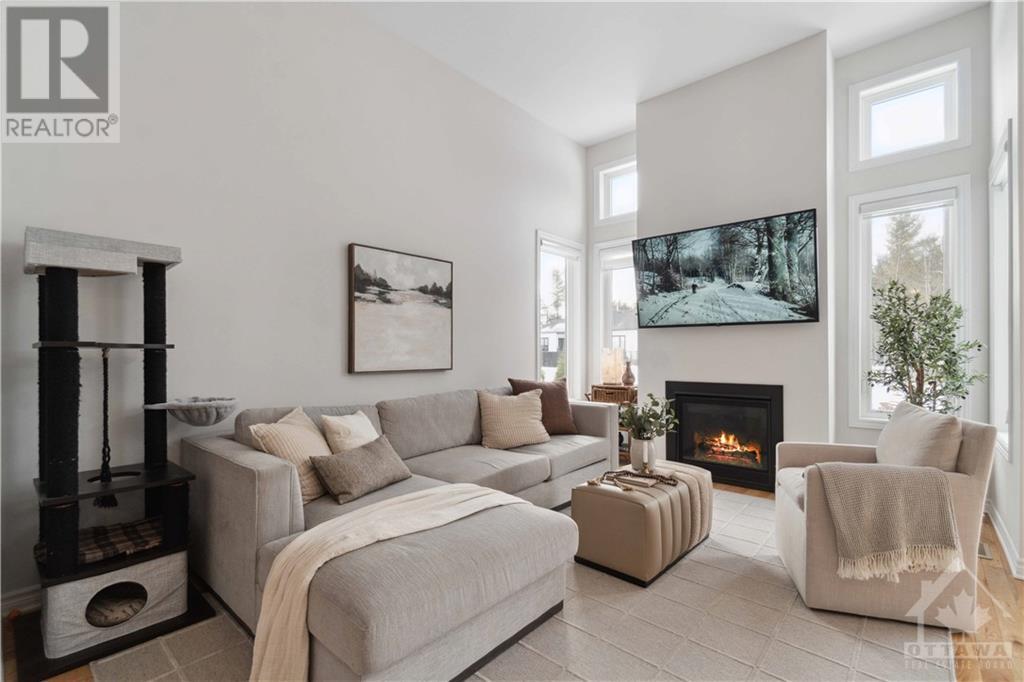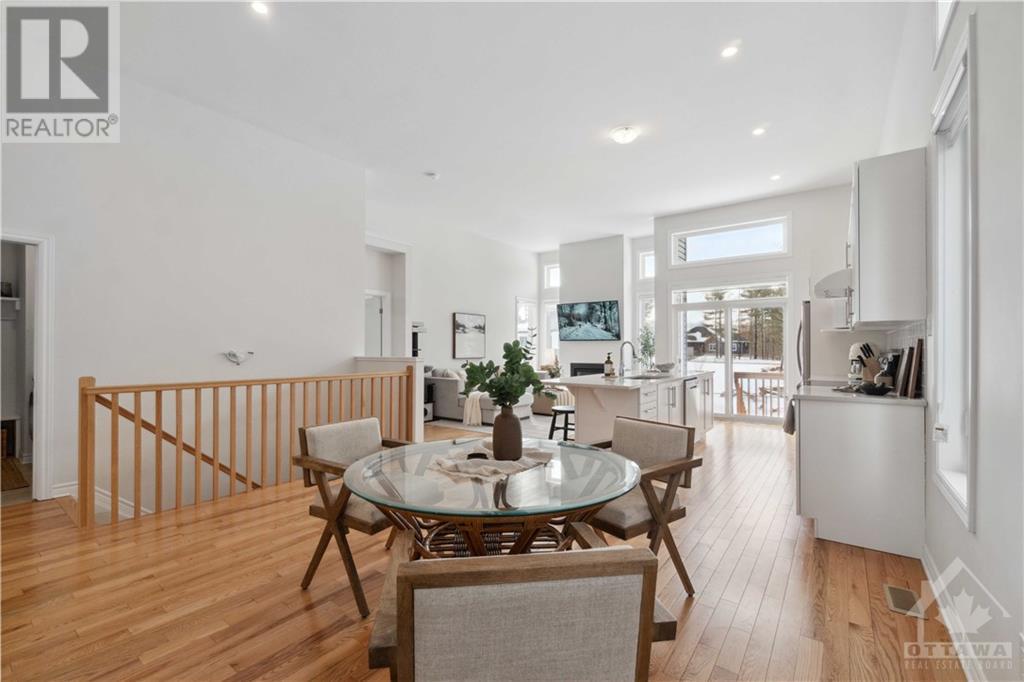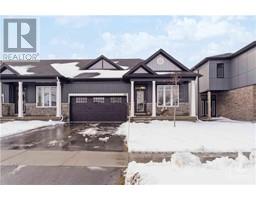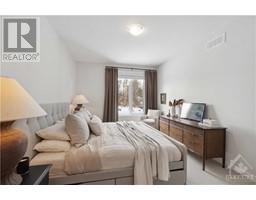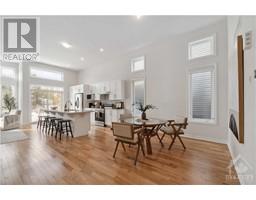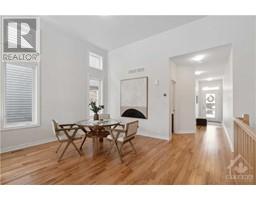239 Blackhorse Drive Kemptville, Ontario K0G 1J0
2 Bedroom
2 Bathroom
Bungalow
Central Air Conditioning
Forced Air
$3,100 Monthly
Once is a life time opportunity to living in a dream home at eQunielle community. No expenses were spared this immaculate house featuring the best of everything. Augusta model offers 1400 square feet of open plan living. Note the high ceilings and large windows with abundant light. 2 bedrooms + 2 FULL bathrooms make this an ideal home for a couple who love to entertain. (id:43934)
Property Details
| MLS® Number | 1421067 |
| Property Type | Single Family |
| Neigbourhood | Equinelle |
| Features | Automatic Garage Door Opener |
| ParkingSpaceTotal | 4 |
Building
| BathroomTotal | 2 |
| BedroomsAboveGround | 2 |
| BedroomsTotal | 2 |
| Amenities | Laundry - In Suite |
| Appliances | Refrigerator, Dishwasher, Dryer, Hood Fan, Microwave, Stove, Washer |
| ArchitecturalStyle | Bungalow |
| BasementDevelopment | Unfinished |
| BasementType | Full (unfinished) |
| ConstructedDate | 2021 |
| CoolingType | Central Air Conditioning |
| ExteriorFinish | Siding |
| FlooringType | Carpeted |
| HeatingFuel | Natural Gas |
| HeatingType | Forced Air |
| StoriesTotal | 1 |
| SizeExterior | 1329 Sqft |
| Type | Row / Townhouse |
| UtilityWater | Municipal Water |
Parking
| Attached Garage |
Land
| Acreage | No |
| Sewer | Municipal Sewage System |
| SizeIrregular | * Ft X * Ft |
| SizeTotalText | * Ft X * Ft |
| ZoningDescription | Residential |
Rooms
| Level | Type | Length | Width | Dimensions |
|---|---|---|---|---|
| Main Level | Primary Bedroom | 11'1" x 15'8" | ||
| Main Level | Great Room | 11'1" x 15'8" | ||
| Main Level | Dining Room | 11'1" x 12'6" | ||
| Main Level | Kitchen | 9'7" x 15'5" | ||
| Main Level | Bedroom | 10'0" x 10'11" |
https://www.realtor.ca/real-estate/27673658/239-blackhorse-drive-kemptville-equinelle
Interested?
Contact us for more information



