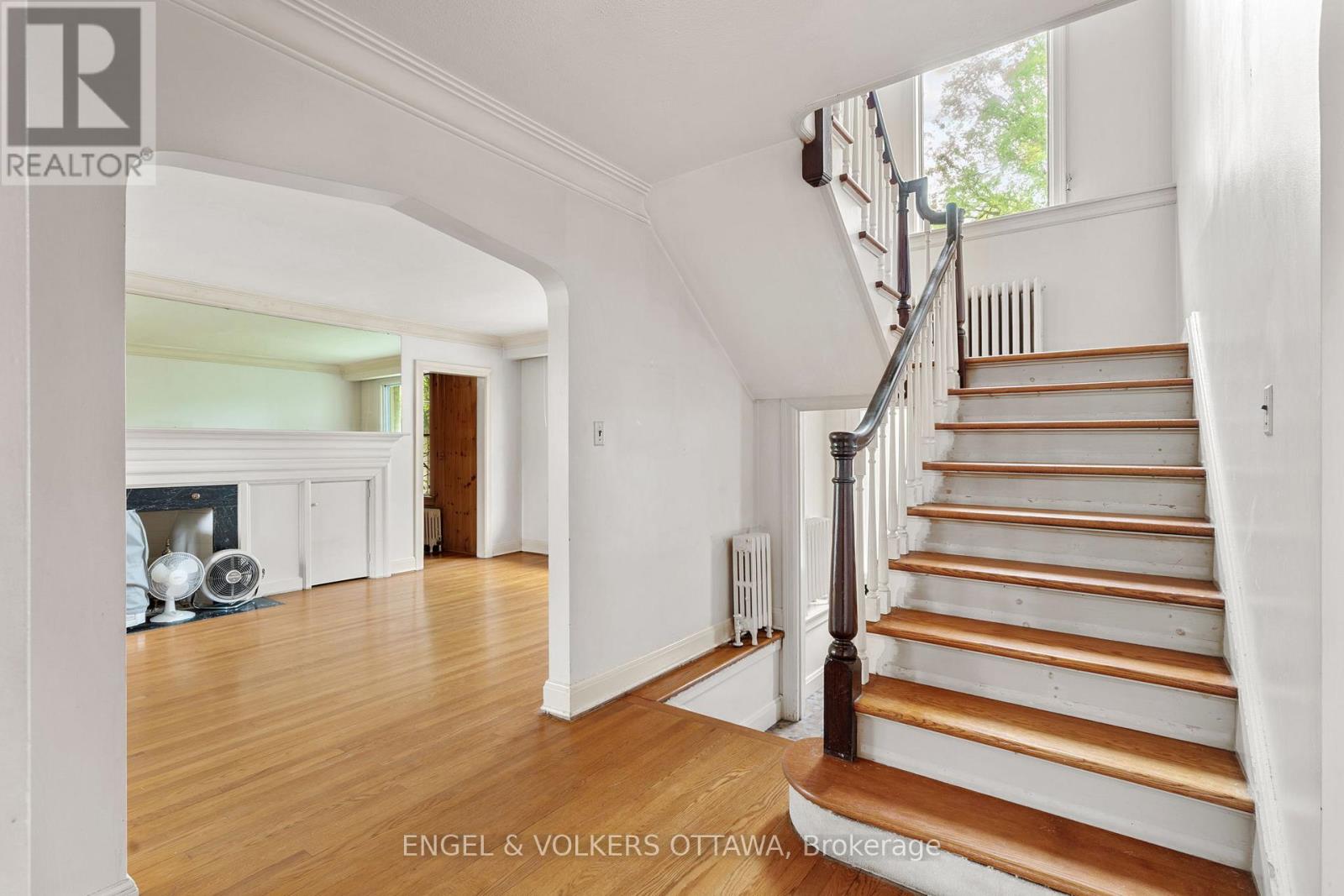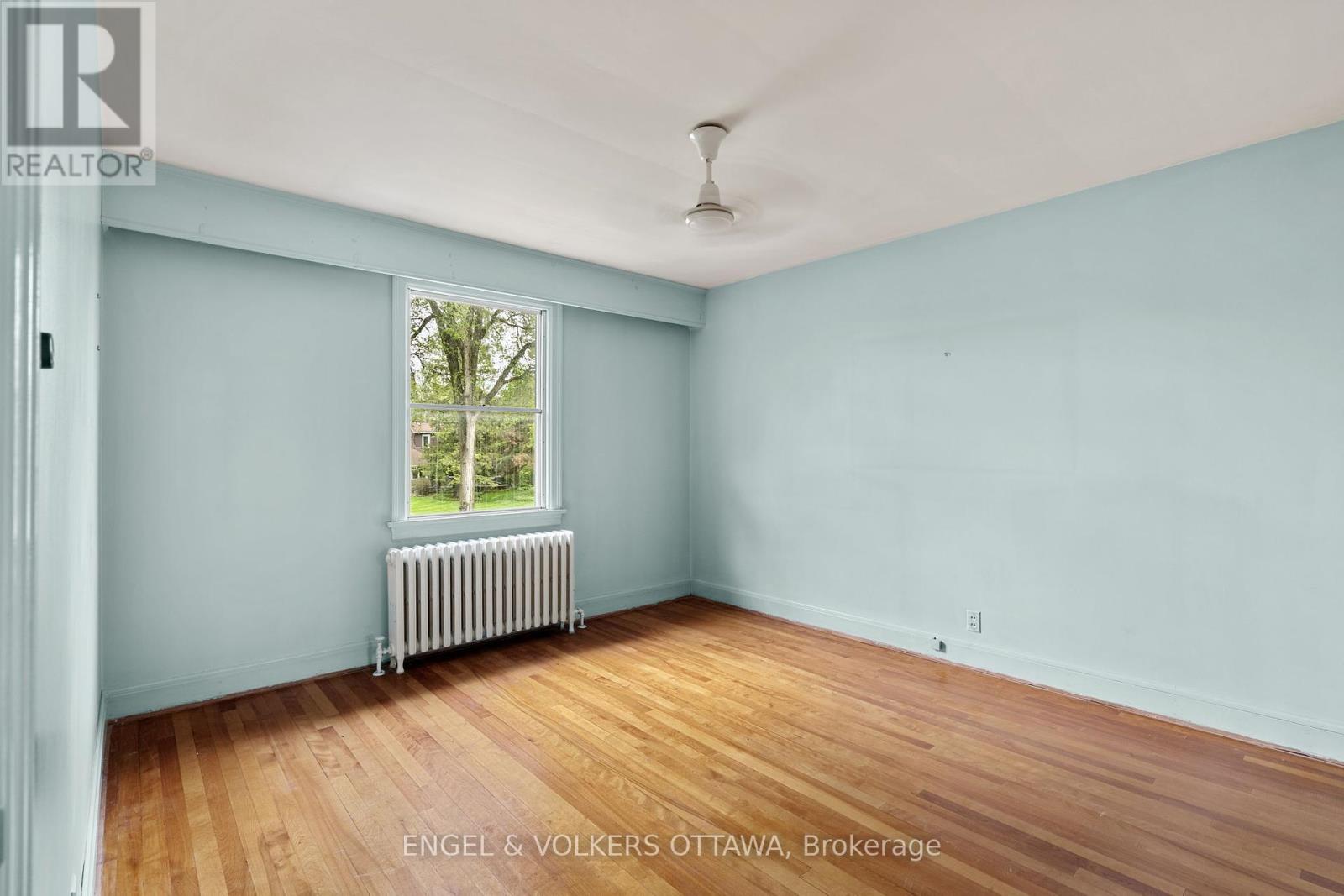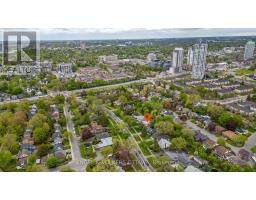4 Bedroom
2 Bathroom
2,000 - 2,500 ft2
Fireplace
Radiant Heat
$874,900
Iconic Location. Endless Potential. This classic property offers solid bones and timeless charm, inviting the vision of renovators, builders, and families alike. Welcome to 238 Island Park Drive, a rare opportunity to own a piece of one of Ottawa's most prestigious and sought-after avenues. Situated on an expansive 60 x 124.6 ft lot, this large 4-bedroom home sits in original condition, brimming with potential for those looking to renovate, restore, or reimagine a dream residence in an unbeatable location. Whether you choose to modernize the existing structure or design a custom build, the canvas is yours, and the setting, exceptional. Key Features: Oversized 60 x 124.6 lot, original 4-bedroom 4 Bedroom 2 bath layout, west-facing backyard, located mere blocks from the scenic Ottawa River Parkway, walking distance to Wellington Village, Westboro, and Hintonburg. A Quick bike ride to Lebreton Flats and minutes from downtown Ottawa on transit or driving. Enjoy evening walks along the river, sunset views from Westboro Beach, or morning coffee in one of the city's trendiest neighborhoods. With parks, bike paths, top-rated schools, and urban conveniences at your doorstep, 238 Island Park Drive combines the best of city living on an established, tree-lined street. This is your chance to bring new life to a classic home in a location where opportunities like this are increasingly rare. (id:43934)
Property Details
|
MLS® Number
|
X12152233 |
|
Property Type
|
Single Family |
|
Community Name
|
5001 - Westboro North |
|
Parking Space Total
|
3 |
Building
|
Bathroom Total
|
2 |
|
Bedrooms Above Ground
|
4 |
|
Bedrooms Total
|
4 |
|
Age
|
51 To 99 Years |
|
Appliances
|
Garage Door Opener Remote(s), Water Heater |
|
Basement Type
|
Full |
|
Construction Style Attachment
|
Detached |
|
Exterior Finish
|
Stone, Hardboard |
|
Fireplace Present
|
Yes |
|
Fireplace Total
|
1 |
|
Foundation Type
|
Poured Concrete |
|
Half Bath Total
|
1 |
|
Heating Fuel
|
Oil |
|
Heating Type
|
Radiant Heat |
|
Stories Total
|
2 |
|
Size Interior
|
2,000 - 2,500 Ft2 |
|
Type
|
House |
|
Utility Water
|
Municipal Water |
Parking
Land
|
Acreage
|
No |
|
Sewer
|
Sanitary Sewer |
|
Size Depth
|
123 Ft ,7 In |
|
Size Frontage
|
60 Ft ,1 In |
|
Size Irregular
|
60.1 X 123.6 Ft |
|
Size Total Text
|
60.1 X 123.6 Ft |
Rooms
| Level |
Type |
Length |
Width |
Dimensions |
|
Second Level |
Bathroom |
2.34 m |
1.98 m |
2.34 m x 1.98 m |
|
Second Level |
Primary Bedroom |
5.01 m |
3.25 m |
5.01 m x 3.25 m |
|
Second Level |
Bathroom |
2.04 m |
1.14 m |
2.04 m x 1.14 m |
|
Second Level |
Bedroom |
3.8 m |
2 m |
3.8 m x 2 m |
|
Second Level |
Bedroom 2 |
3.8 m |
3.84 m |
3.8 m x 3.84 m |
|
Second Level |
Bedroom 3 |
3.51 m |
3.84 m |
3.51 m x 3.84 m |
|
Basement |
Other |
6.87 m |
6.65 m |
6.87 m x 6.65 m |
|
Basement |
Other |
2.13 m |
1.8 m |
2.13 m x 1.8 m |
|
Basement |
Other |
3.54 m |
8.51 m |
3.54 m x 8.51 m |
|
Basement |
Other |
3.25 m |
5.53 m |
3.25 m x 5.53 m |
|
Main Level |
Foyer |
2.29 m |
0.88 m |
2.29 m x 0.88 m |
|
Main Level |
Living Room |
3.8 m |
6.65 m |
3.8 m x 6.65 m |
|
Main Level |
Dining Room |
3.49 m |
4.87 m |
3.49 m x 4.87 m |
|
Main Level |
Kitchen |
5.88 m |
3.9 m |
5.88 m x 3.9 m |
|
Main Level |
Den |
3.08 m |
4.26 m |
3.08 m x 4.26 m |
https://www.realtor.ca/real-estate/28320566/238-island-park-drive-ottawa-5001-westboro-north

































































































