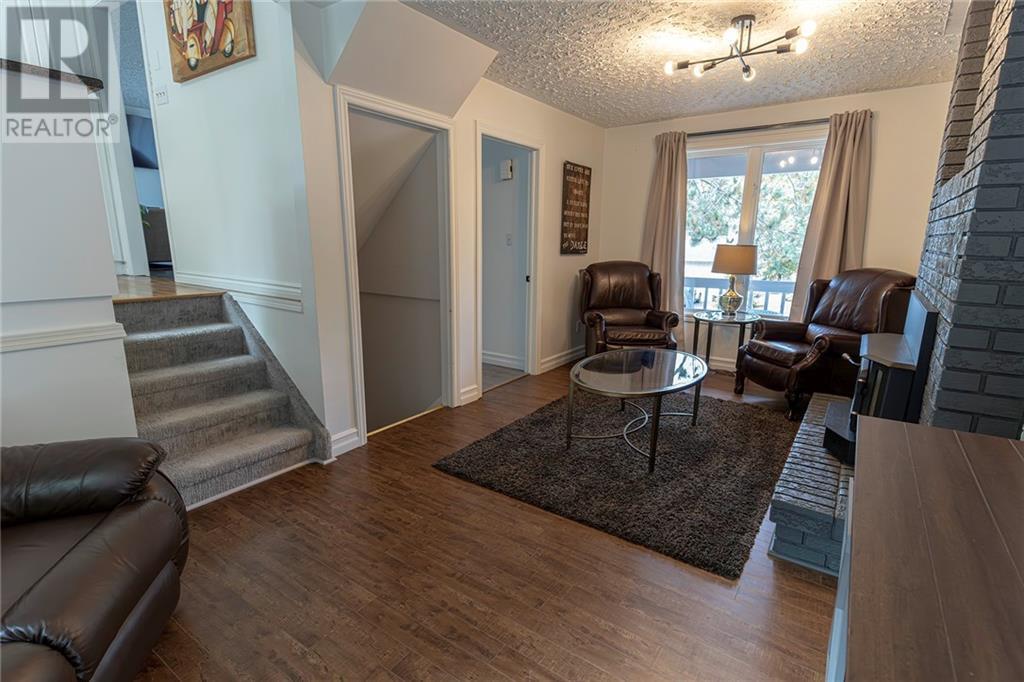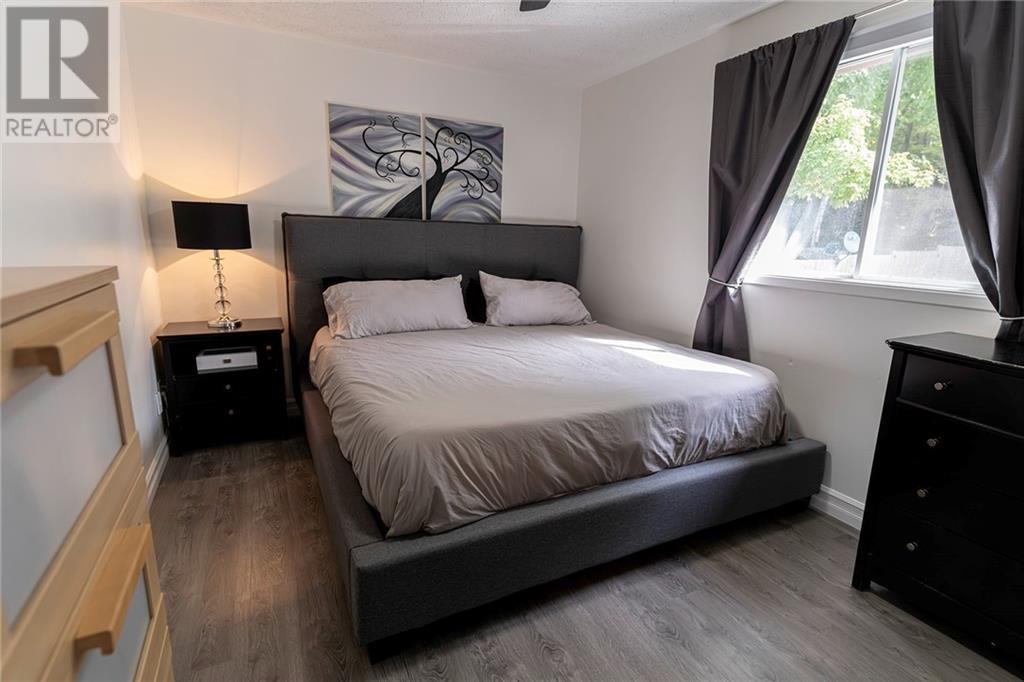4 Bedroom
3 Bathroom
Fireplace
Inground Pool
Central Air Conditioning
Forced Air, Other
Landscaped
$599,900
Hillside this custom split-level home in the village of Eganville, offers a spacious and modern design, featuring 4 bedrooms and 2.5 bathrooms situated on a double in town lot. The main level includes an open-concept living room, dining area, and a sleek white kitchen with tons of counter space and cabinets and overlooks your backyard oasis. Just a few steps down to the Den with cozy wood fireplace, half bath and laundry. In the top level you'll find the three additional spacious bedrooms sharing a full updated bathroom. In the lower level, you'll find the OVERSIZED primary bedroom with full en-suite bathroom. Walk out access to the expansive 2.5-car garages perfect for all your family's equipment. The backyard is a private retreat, backdropped by an amour stone wall, boasting an in-ground pool, multi tier decks with a LARGE hot tub and a separate sauna, perfect for relaxation and entertaining. Short few minute walk to restaurants, shopping, schools and community arena & beach. (id:43934)
Property Details
|
MLS® Number
|
1413719 |
|
Property Type
|
Single Family |
|
Neigbourhood
|
Eganville |
|
AmenitiesNearBy
|
Shopping |
|
CommunicationType
|
Cable Internet Access, Internet Access |
|
CommunityFeatures
|
Family Oriented |
|
Easement
|
Unknown |
|
ParkingSpaceTotal
|
3 |
|
PoolType
|
Inground Pool |
|
RoadType
|
Paved Road |
|
Structure
|
Deck |
Building
|
BathroomTotal
|
3 |
|
BedroomsAboveGround
|
3 |
|
BedroomsBelowGround
|
1 |
|
BedroomsTotal
|
4 |
|
Appliances
|
Dishwasher, Hood Fan, Hot Tub |
|
BasementDevelopment
|
Partially Finished |
|
BasementType
|
Full (partially Finished) |
|
ConstructedDate
|
1987 |
|
ConstructionMaterial
|
Wood Frame |
|
ConstructionStyleAttachment
|
Detached |
|
CoolingType
|
Central Air Conditioning |
|
ExteriorFinish
|
Brick, Stucco |
|
FireplacePresent
|
Yes |
|
FireplaceTotal
|
1 |
|
FlooringType
|
Carpeted, Mixed Flooring, Hardwood |
|
FoundationType
|
Block |
|
HalfBathTotal
|
1 |
|
HeatingFuel
|
Propane, Wood |
|
HeatingType
|
Forced Air, Other |
|
Type
|
House |
|
UtilityWater
|
Municipal Water |
Parking
|
Attached Garage
|
|
|
Attached Garage
|
|
Land
|
Acreage
|
No |
|
FenceType
|
Fenced Yard |
|
LandAmenities
|
Shopping |
|
LandscapeFeatures
|
Landscaped |
|
Sewer
|
Municipal Sewage System |
|
SizeDepth
|
118 Ft ,6 In |
|
SizeFrontage
|
125 Ft ,3 In |
|
SizeIrregular
|
125.24 Ft X 118.47 Ft |
|
SizeTotalText
|
125.24 Ft X 118.47 Ft |
|
ZoningDescription
|
Residential |
Rooms
| Level |
Type |
Length |
Width |
Dimensions |
|
Second Level |
Bedroom |
|
|
9'6" x 14'8" |
|
Second Level |
Bedroom |
|
|
9'2" x 9'4" |
|
Second Level |
Bedroom |
|
|
12'8" x 10'0" |
|
Second Level |
Full Bathroom |
|
|
9'1" x 5'0" |
|
Lower Level |
Primary Bedroom |
|
|
17'0" x 20'0" |
|
Lower Level |
Family Room |
|
|
20'5" x 9'7" |
|
Lower Level |
3pc Ensuite Bath |
|
|
6'8" x 10'0" |
|
Main Level |
Dining Room |
|
|
9'6" x 10'0" |
|
Main Level |
Kitchen |
|
|
17'0" x 9'4" |
|
Main Level |
Living Room |
|
|
17'6" x 11'4" |
|
Main Level |
3pc Bathroom |
|
|
6'8" x 8'4" |
|
Main Level |
Laundry Room |
|
|
Measurements not available |
https://www.realtor.ca/real-estate/27468271/237-oak-street-eganville-eganville





























































