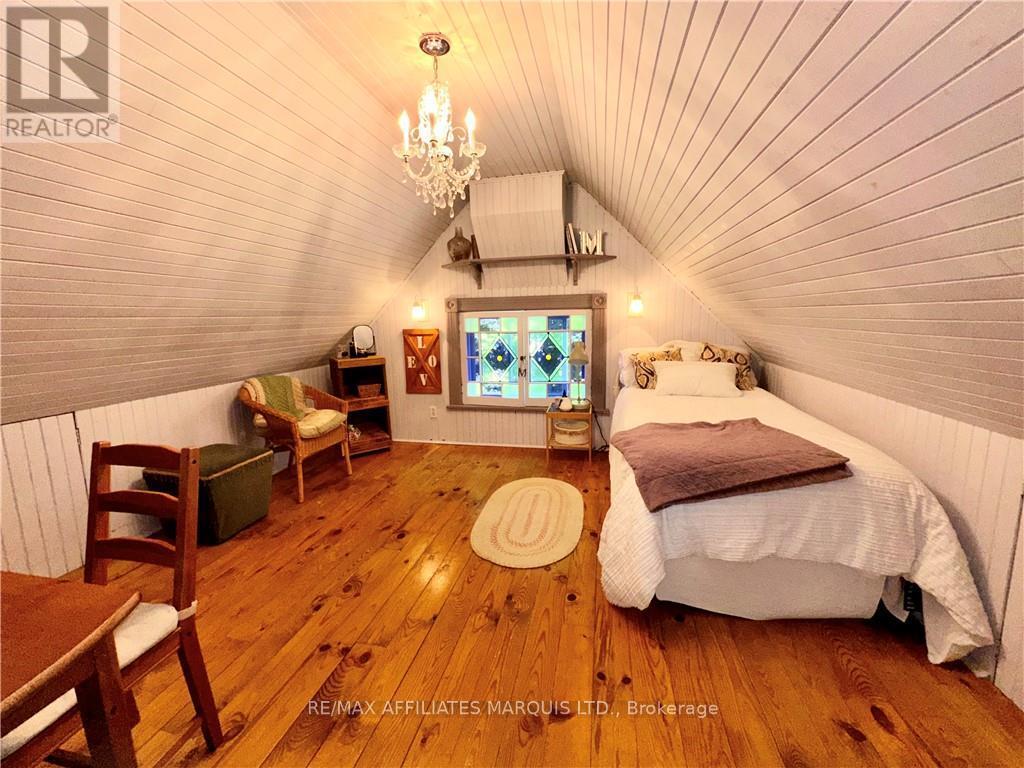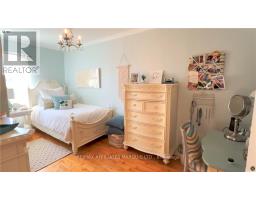236 Sydney Street Cornwall, Ontario K6H 3H4
4 Bedroom
2 Bathroom
Central Air Conditioning
Forced Air
$729,000
Charming Victorian meticulously kept, boasts pride of ownership throughout! A true family home, walking distance to library, restaurants & shopping. A rare find with character & function in mind. Gourmet kitchen with cathedral style ceiling and breakfast nook. Formal dining room with patio doors leading to patio area & fenced yard. Inviting loft space with home office. Family Room in basement. A true stand out. Book your appointment to view today! Click on the multi media button to view additional pictures., Flooring: Hardwood (id:43934)
Property Details
| MLS® Number | X9523465 |
| Property Type | Single Family |
| Neigbourhood | Cornwall Downtown |
| Community Name | 717 - Cornwall |
| AmenitiesNearBy | Park |
| ParkingSpaceTotal | 4 |
Building
| BathroomTotal | 2 |
| BedroomsAboveGround | 4 |
| BedroomsTotal | 4 |
| BasementDevelopment | Partially Finished |
| BasementType | N/a (partially Finished) |
| ConstructionStyleAttachment | Detached |
| CoolingType | Central Air Conditioning |
| ExteriorFinish | Vinyl Siding, Aluminum Siding |
| FoundationType | Concrete, Stone |
| HeatingFuel | Natural Gas |
| HeatingType | Forced Air |
| StoriesTotal | 3 |
| Type | House |
| UtilityWater | Municipal Water |
Land
| Acreage | No |
| LandAmenities | Park |
| Sewer | Sanitary Sewer |
| SizeDepth | 122 Ft |
| SizeFrontage | 36 Ft |
| SizeIrregular | 36 X 122 Ft ; 0 |
| SizeTotalText | 36 X 122 Ft ; 0 |
| ZoningDescription | Res |
Rooms
| Level | Type | Length | Width | Dimensions |
|---|---|---|---|---|
| Second Level | Bathroom | 3.63 m | 2.03 m | 3.63 m x 2.03 m |
| Second Level | Bedroom | 4.82 m | 3.47 m | 4.82 m x 3.47 m |
| Second Level | Bedroom | 3.42 m | 3.37 m | 3.42 m x 3.37 m |
| Second Level | Bedroom | 4.54 m | 2.41 m | 4.54 m x 2.41 m |
| Third Level | Loft | 9.11 m | 2.43 m | 9.11 m x 2.43 m |
| Third Level | Bedroom | 3.78 m | 3.63 m | 3.78 m x 3.63 m |
| Basement | Laundry Room | 3.22 m | 1.82 m | 3.22 m x 1.82 m |
| Basement | Family Room | 4.19 m | 3.3 m | 4.19 m x 3.3 m |
| Main Level | Bathroom | 2.33 m | 1.27 m | 2.33 m x 1.27 m |
| Main Level | Kitchen | 4.64 m | 4.11 m | 4.64 m x 4.11 m |
| Main Level | Living Room | 5.66 m | 3.5 m | 5.66 m x 3.5 m |
| Main Level | Sitting Room | 4.36 m | 3.42 m | 4.36 m x 3.42 m |
| Main Level | Dining Room | 4.34 m | 3.65 m | 4.34 m x 3.65 m |
https://www.realtor.ca/real-estate/27563666/236-sydney-street-cornwall-717-cornwall-717-cornwall
Interested?
Contact us for more information





















































