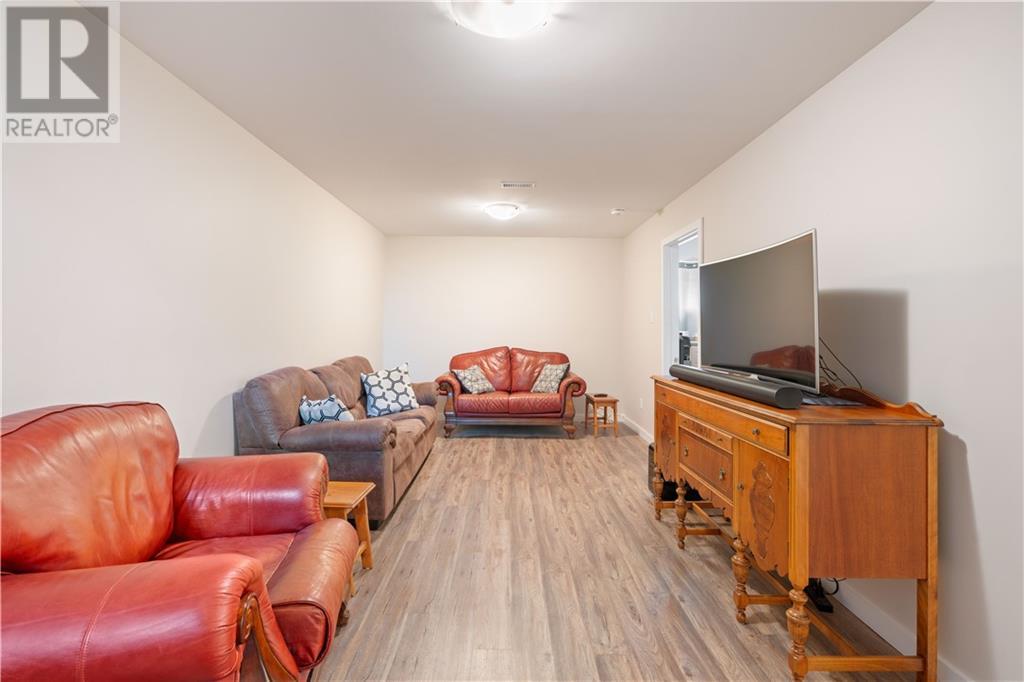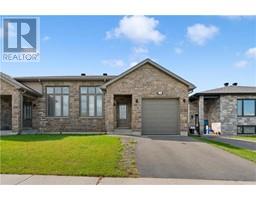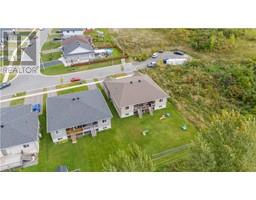236 Glen Nora Drive Cornwall, Ontario K6H 0H6
$464,500
MODERN 2+1 BEDROOM SEMI-DETACHED HOME WITH ATTACHED GARAGE and 2 full baths. This home has been well maintained is located in a great family neighbourhood and this home may be available for possession in Nov/24 ready to enjoy Christmas. and is easy to show. The Basement living area is finished with a full bathroom/laundry area family room and bedroom/guest room. The home presently is located on a dead end street at the very end on the Eastridge development and the home is very easy to show. Seller requires SPIS signed & submitted with all offer(s) and 2 full business days irrevocable to review any/all offer(s). (id:43934)
Property Details
| MLS® Number | 1415555 |
| Property Type | Single Family |
| Neigbourhood | Eastridge Subdivision |
| AmenitiesNearBy | Public Transit |
| CommunityFeatures | Family Oriented |
| Easement | Unknown |
| Features | Automatic Garage Door Opener |
| ParkingSpaceTotal | 3 |
| RoadType | Paved Road, No Thru Road |
Building
| BathroomTotal | 2 |
| BedroomsAboveGround | 2 |
| BedroomsBelowGround | 1 |
| BedroomsTotal | 3 |
| Appliances | Dishwasher, Microwave Range Hood Combo |
| ArchitecturalStyle | Bungalow |
| BasementDevelopment | Partially Finished |
| BasementType | Full (partially Finished) |
| ConstructedDate | 2018 |
| ConstructionMaterial | Wood Frame |
| ConstructionStyleAttachment | Semi-detached |
| CoolingType | Central Air Conditioning, Air Exchanger |
| ExteriorFinish | Stone, Vinyl |
| Fixture | Ceiling Fans |
| FlooringType | Mixed Flooring |
| FoundationType | Poured Concrete |
| HeatingFuel | Natural Gas |
| HeatingType | Forced Air |
| StoriesTotal | 1 |
| SizeExterior | 1022 Sqft |
| Type | House |
| UtilityWater | Municipal Water |
Parking
| Attached Garage |
Land
| Acreage | No |
| LandAmenities | Public Transit |
| Sewer | Municipal Sewage System |
| SizeDepth | 154 Ft |
| SizeFrontage | 30 Ft ,9 In |
| SizeIrregular | 0.11 |
| SizeTotal | 0.11 Ac |
| SizeTotalText | 0.11 Ac |
| ZoningDescription | Residential |
Rooms
| Level | Type | Length | Width | Dimensions |
|---|---|---|---|---|
| Basement | Family Room | 10'6" x 22'5" | ||
| Basement | Bedroom | 11'8" x 16'7" | ||
| Basement | Laundry Room | 6'2" x 5'4" | ||
| Basement | 4pc Bathroom | 5'3" x 9'11" | ||
| Basement | Utility Room | 15'1" x 6'4" | ||
| Main Level | Living Room | 14'0" x 14'10" | ||
| Main Level | Dining Room | 12'8" x 9'0" | ||
| Main Level | Kitchen | 10'6" x 12'8" | ||
| Main Level | 4pc Bathroom | Measurements not available | ||
| Main Level | Primary Bedroom | 11'8" x 14'2" | ||
| Main Level | Bedroom | 9'7" x 10'11" |
Utilities
| Fully serviced | Available |
https://www.realtor.ca/real-estate/27534205/236-glen-nora-drive-cornwall-eastridge-subdivision
Interested?
Contact us for more information





























































