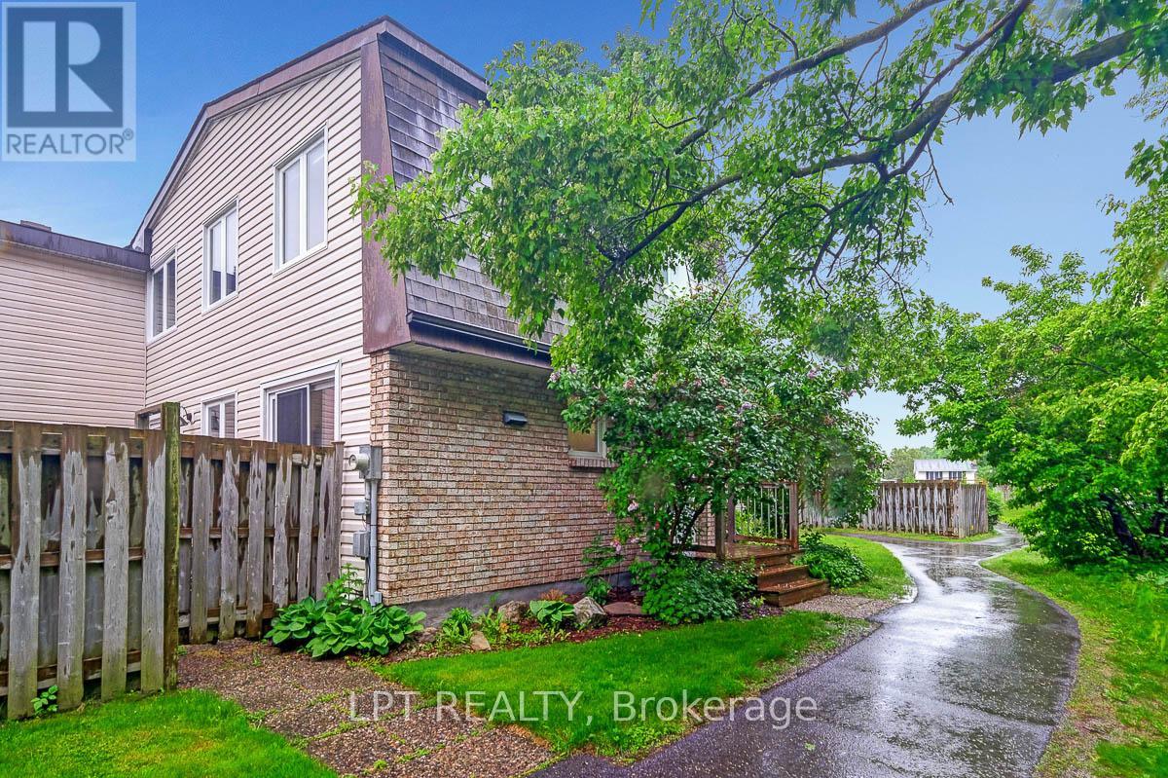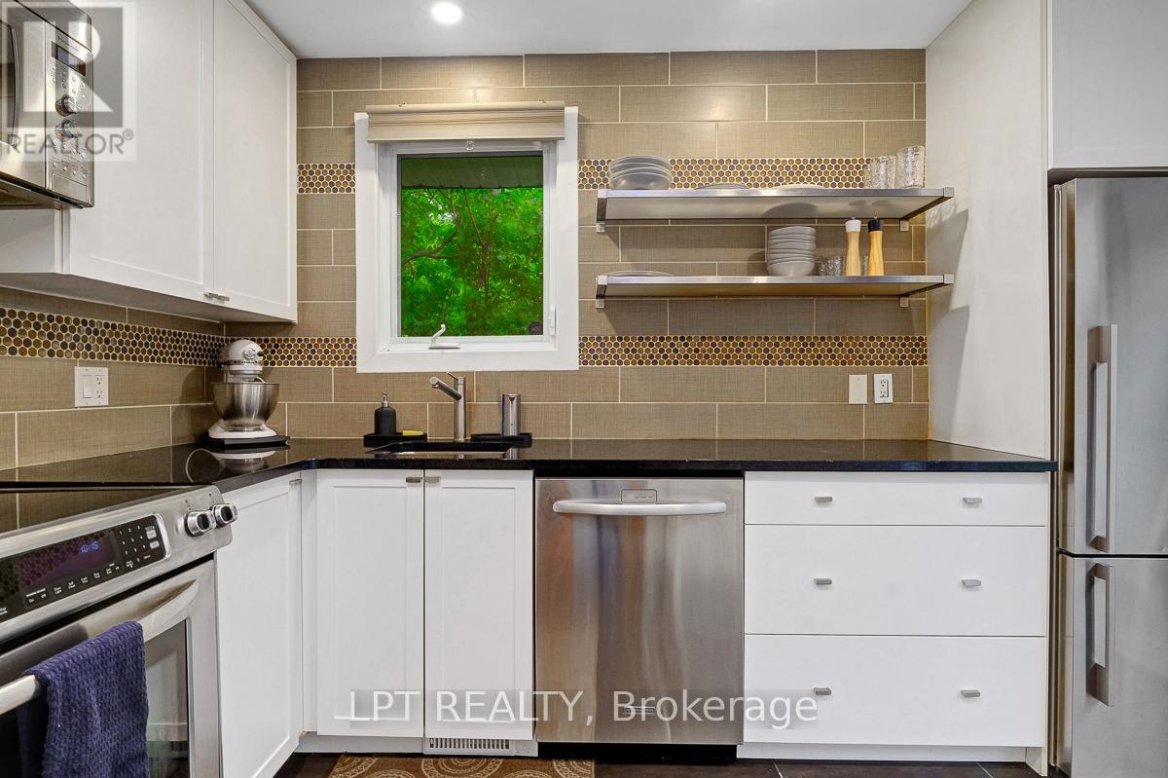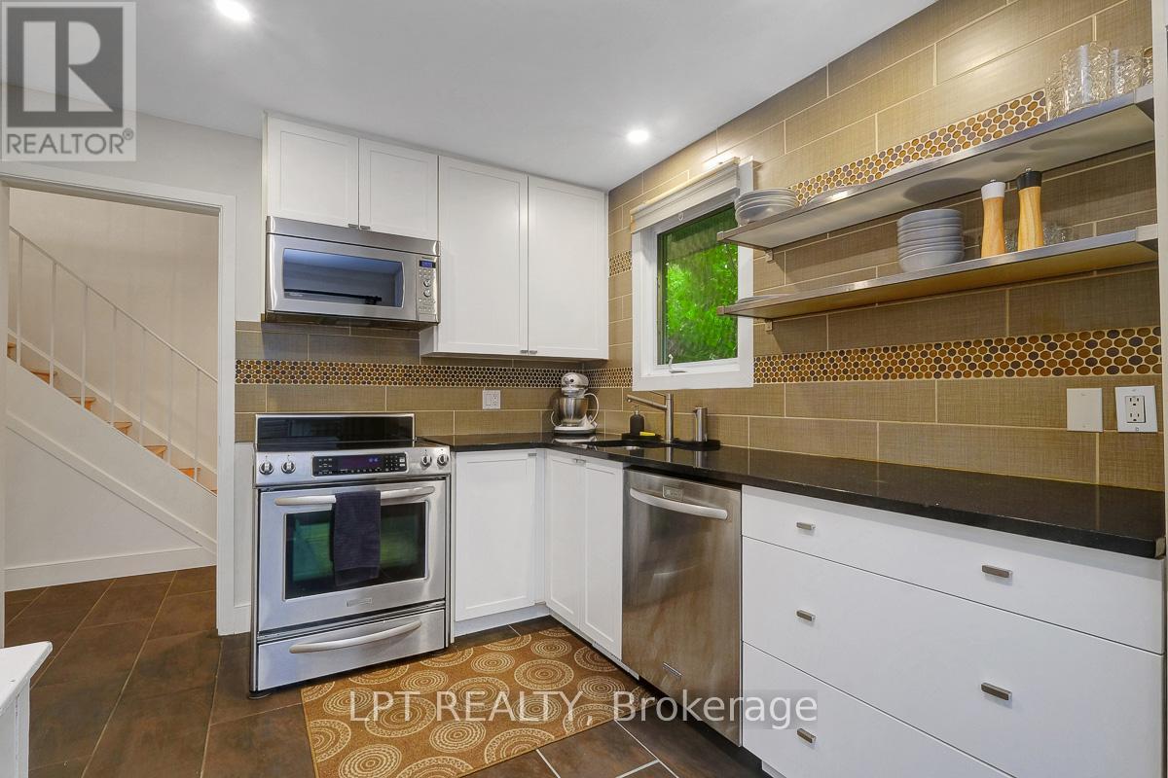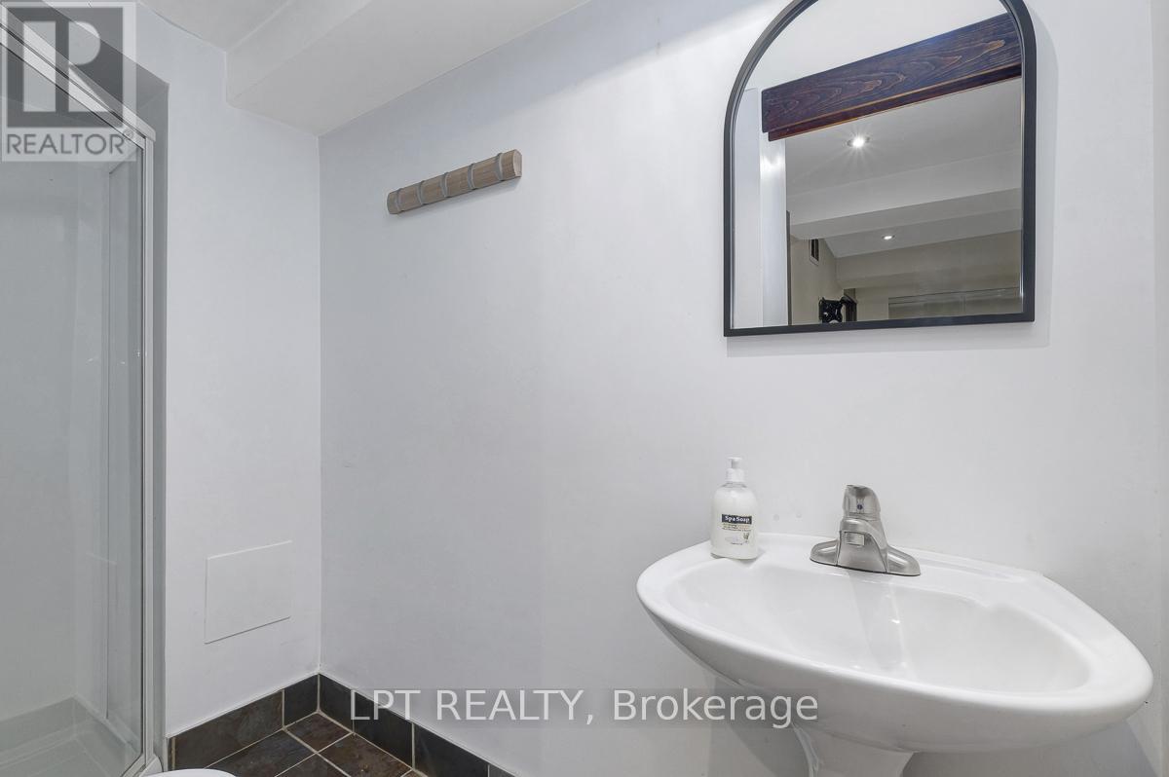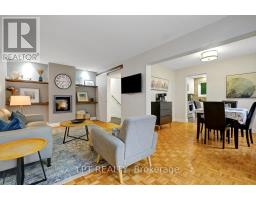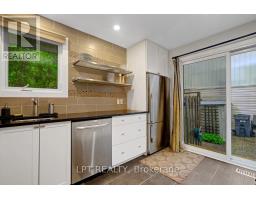236 - 3310 Southgate Road Ottawa, Ontario K1V 8X4
$435,000Maintenance, Water, Insurance, Parking, Common Area Maintenance
$495 Monthly
Maintenance, Water, Insurance, Parking, Common Area Maintenance
$495 MonthlyOpen House Sunday June 8 2-4 PM Beautiful 3-bed, 2-bath row condo with parking in a sought-after location, just steps from South Keys! Tremendous freehold feel in a condo setting. Updates and pride of ownership truly set this unit apart! Enjoy an updated kitchen with quartz counters, stainless steel appliances, Fisher & Paykel fridge, and modern open shelving. Dining room and large family room with fireplace complete main level. Patio doors from kitchen and living area lead to a private fenced yard, a unique feature for these townhomes that makes the main floor layout have a tremendous flow. Upstairs features a spacious primary bedroom, two additional bedrooms, and a renovated full bath. The fully finished basement offers a 3-piece bath, kitchenette, den/office/bedroom, in-suite laundry and valuable in-law suite potential, perfect for guests or extended family. Plenty of storage. Private parking included. (id:43934)
Open House
This property has open houses!
2:00 pm
Ends at:4:00 pm
Property Details
| MLS® Number | X12194507 |
| Property Type | Single Family |
| Community Name | 3805 - South Keys |
| Community Features | Pet Restrictions |
| Parking Space Total | 1 |
Building
| Bathroom Total | 2 |
| Bedrooms Above Ground | 3 |
| Bedrooms Total | 3 |
| Appliances | Water Meter, Blinds, Dishwasher, Dryer, Freezer, Hood Fan, Microwave, Stove, Washer, Refrigerator |
| Basement Development | Finished |
| Basement Type | N/a (finished) |
| Cooling Type | Central Air Conditioning |
| Exterior Finish | Brick, Vinyl Siding |
| Fireplace Present | Yes |
| Fireplace Total | 2 |
| Foundation Type | Poured Concrete |
| Heating Fuel | Electric |
| Heating Type | Forced Air |
| Stories Total | 2 |
| Size Interior | 1,200 - 1,399 Ft2 |
| Type | Row / Townhouse |
Parking
| No Garage |
Land
| Acreage | No |
Rooms
| Level | Type | Length | Width | Dimensions |
|---|---|---|---|---|
| Second Level | Primary Bedroom | 5.13 m | 2.88 m | 5.13 m x 2.88 m |
| Second Level | Bedroom 2 | 3.7 m | 2.87 m | 3.7 m x 2.87 m |
| Second Level | Bedroom 3 | 3.7 m | 282 m | 3.7 m x 282 m |
| Second Level | Bathroom | 2.45 m | 1.81 m | 2.45 m x 1.81 m |
| Basement | Other | 1.31 m | 1.03 m | 1.31 m x 1.03 m |
| Basement | Bathroom | 2.5 m | 1.37 m | 2.5 m x 1.37 m |
| Basement | Family Room | 6.71 m | 2.52 m | 6.71 m x 2.52 m |
| Basement | Utility Room | 3.16 m | 2.97 m | 3.16 m x 2.97 m |
| Basement | Other | 3.04 m | 2.99 m | 3.04 m x 2.99 m |
| Main Level | Kitchen | 3.6 m | 2.82 m | 3.6 m x 2.82 m |
| Main Level | Dining Room | 3.07 m | 2.43 m | 3.07 m x 2.43 m |
| Main Level | Living Room | 5.86 m | 3.17 m | 5.86 m x 3.17 m |
https://www.realtor.ca/real-estate/28412774/236-3310-southgate-road-ottawa-3805-south-keys
Contact Us
Contact us for more information



