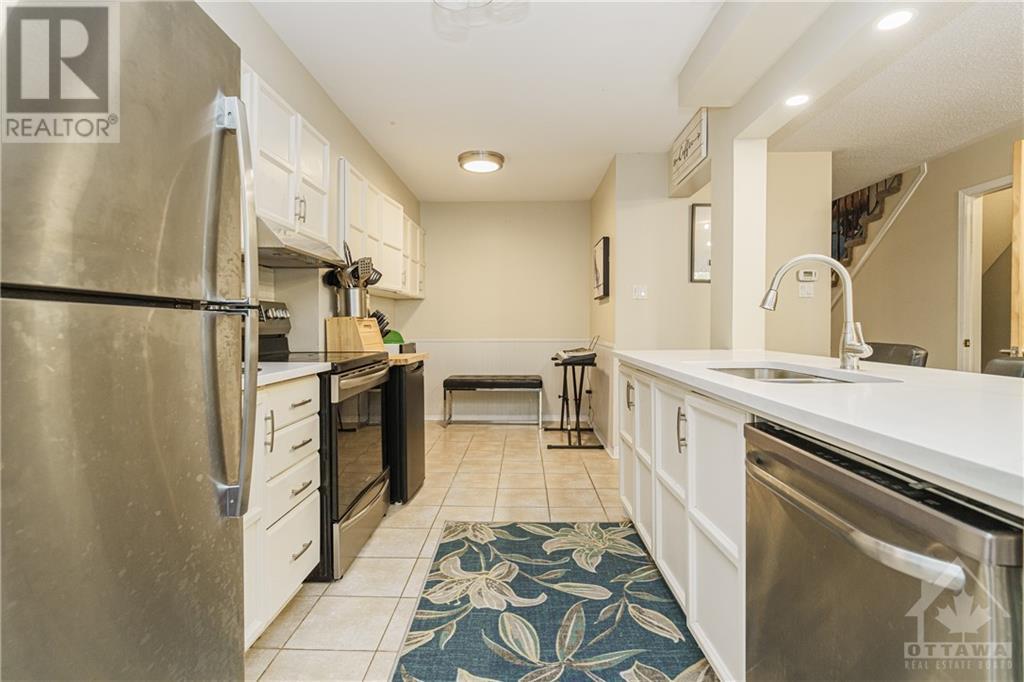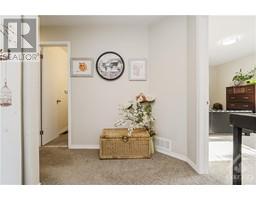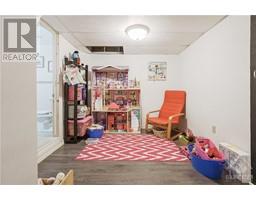3 Bedroom
4 Bathroom
Fireplace
Central Air Conditioning
Forced Air
$590,000
Welcome to this beautifully upgraded 3-bedroom, 4-bathroom townhouse in the heart of Greenboro. Step inside to find rich hardwood floors on the main level, a spacious open-concept layout, and a cozy wood-burning fireplace that sets the tone for comfortable living. The updated kitchen (2022) boasts stainless steel appliances and a layout designed for both style and function. Head downstairs to the fully finished basement, complete with an updated bathroom (2023), offering extra space for relaxing or entertaining. Outside, enjoy the private, fully fenced yard—perfect for unwinding. With its new front door and other thoughtful updates, this home is move-in ready. Located just steps from Greenboro Community Center and parks, and a short 5-minute drive to South Keys Plaza, restaurants, and more, convenience and comfort are at your doorstep. This is more than just a home—it’s where your next chapter begins! *The property is currently undergoing fresh painting and new flooring installation.* (id:43934)
Property Details
|
MLS® Number
|
1416803 |
|
Property Type
|
Single Family |
|
Neigbourhood
|
Greenboro |
|
AmenitiesNearBy
|
Public Transit, Recreation Nearby, Shopping |
|
Features
|
Cul-de-sac |
|
ParkingSpaceTotal
|
3 |
Building
|
BathroomTotal
|
4 |
|
BedroomsAboveGround
|
3 |
|
BedroomsTotal
|
3 |
|
Appliances
|
Refrigerator, Dryer, Hood Fan, Microwave, Stove, Washer, Blinds |
|
BasementDevelopment
|
Finished |
|
BasementType
|
Full (finished) |
|
ConstructedDate
|
1989 |
|
CoolingType
|
Central Air Conditioning |
|
ExteriorFinish
|
Brick, Siding |
|
FireProtection
|
Smoke Detectors |
|
FireplacePresent
|
Yes |
|
FireplaceTotal
|
1 |
|
FlooringType
|
Wall-to-wall Carpet, Hardwood, Ceramic |
|
FoundationType
|
Poured Concrete |
|
HalfBathTotal
|
1 |
|
HeatingFuel
|
Natural Gas |
|
HeatingType
|
Forced Air |
|
StoriesTotal
|
2 |
|
Type
|
Row / Townhouse |
|
UtilityWater
|
Municipal Water |
Parking
Land
|
Acreage
|
No |
|
FenceType
|
Fenced Yard |
|
LandAmenities
|
Public Transit, Recreation Nearby, Shopping |
|
Sewer
|
Municipal Sewage System |
|
SizeDepth
|
105 Ft ,8 In |
|
SizeFrontage
|
24 Ft ,11 In |
|
SizeIrregular
|
24.93 Ft X 105.64 Ft |
|
SizeTotalText
|
24.93 Ft X 105.64 Ft |
|
ZoningDescription
|
R3j - Residential |
Rooms
| Level |
Type |
Length |
Width |
Dimensions |
|
Second Level |
Primary Bedroom |
|
|
15'3" x 9'9" |
|
Second Level |
Bedroom |
|
|
9'6" x 11'5" |
|
Second Level |
Bedroom |
|
|
9'5" x 13'4" |
|
Second Level |
3pc Bathroom |
|
|
9'4" x 4'11" |
|
Second Level |
3pc Ensuite Bath |
|
|
9'5" x 3'9" |
|
Basement |
Recreation Room |
|
|
8'11" x 18'2" |
|
Basement |
Playroom |
|
|
10'4" x 8'7" |
|
Basement |
3pc Bathroom |
|
|
5'10" x 7'6" |
|
Main Level |
Kitchen |
|
|
10'4" x 16'9" |
|
Main Level |
Living Room |
|
|
7'6" x 16'9" |
|
Main Level |
Foyer |
|
|
8'9" x 4'1" |
|
Main Level |
Dining Room |
|
|
8'5" x 10'9" |
|
Main Level |
2pc Bathroom |
|
|
4'9" x 4'11" |
https://www.realtor.ca/real-estate/27546856/235-huntersfield-drive-ottawa-greenboro























































