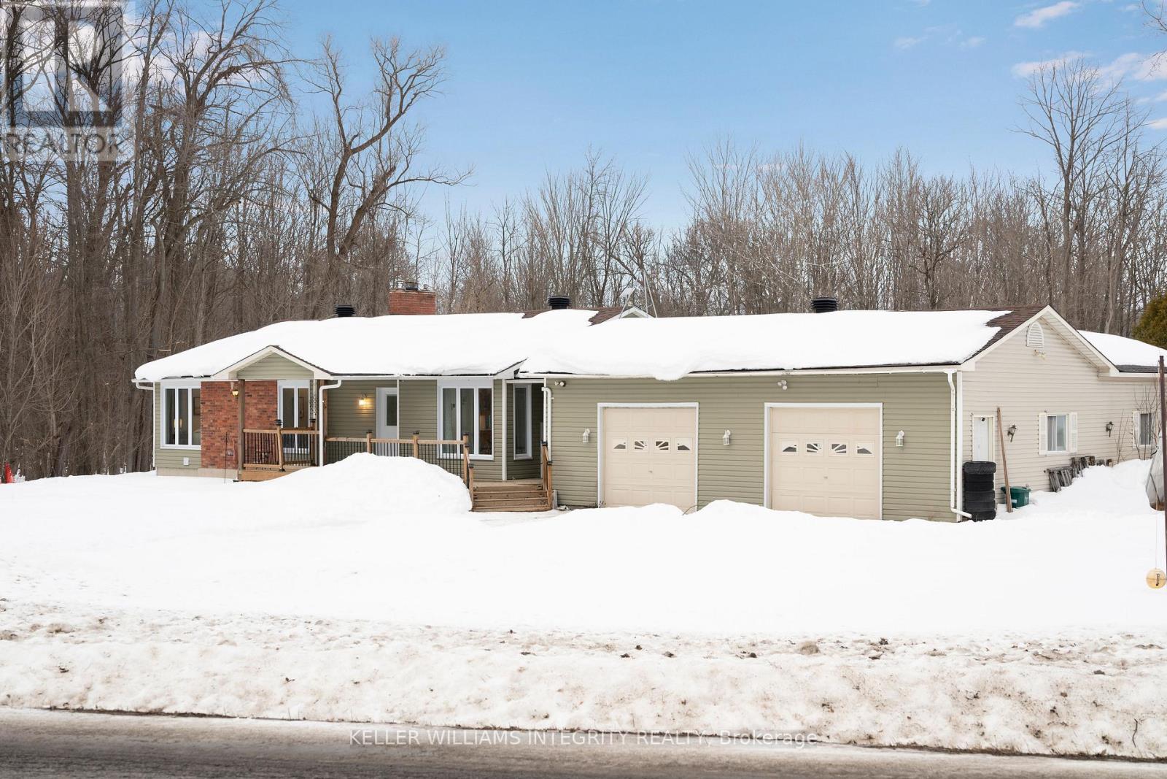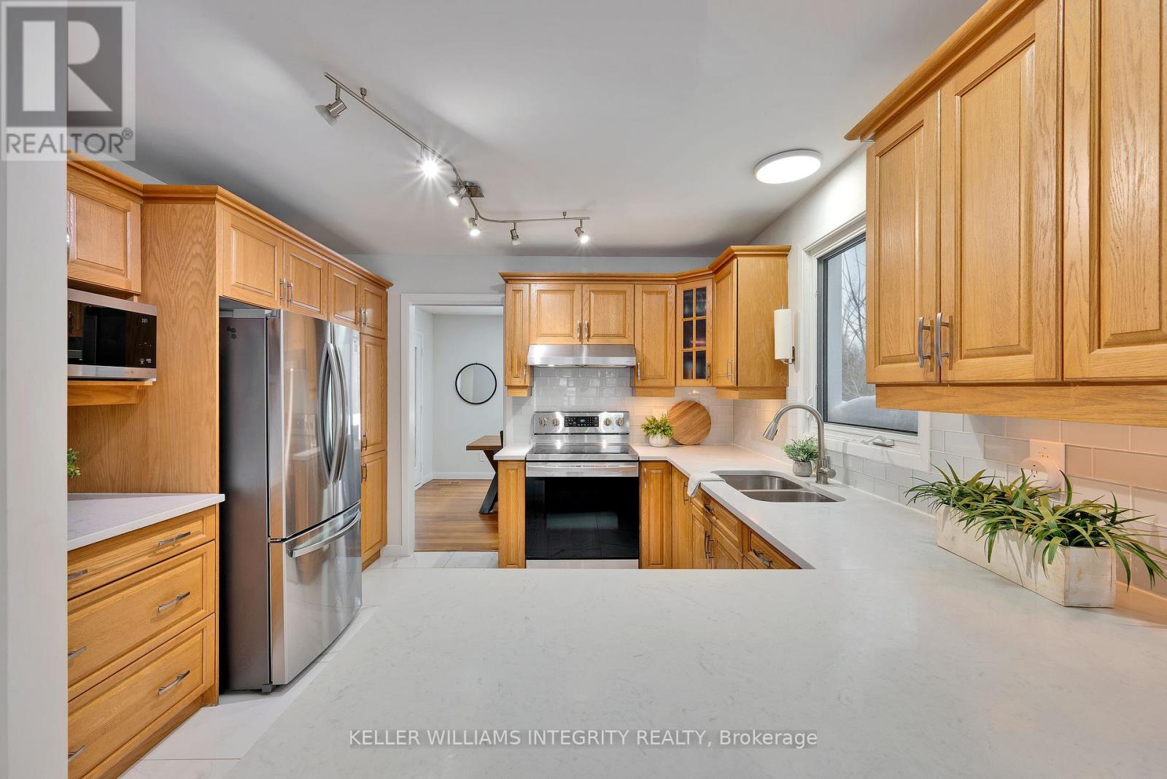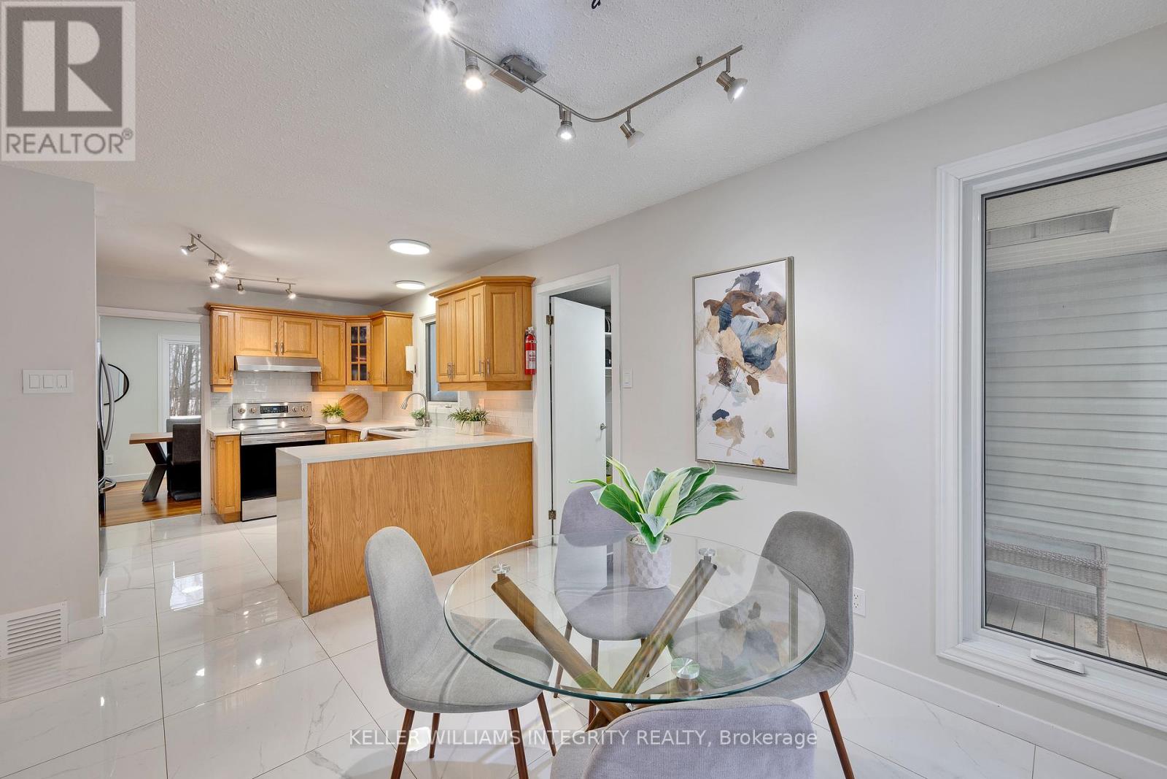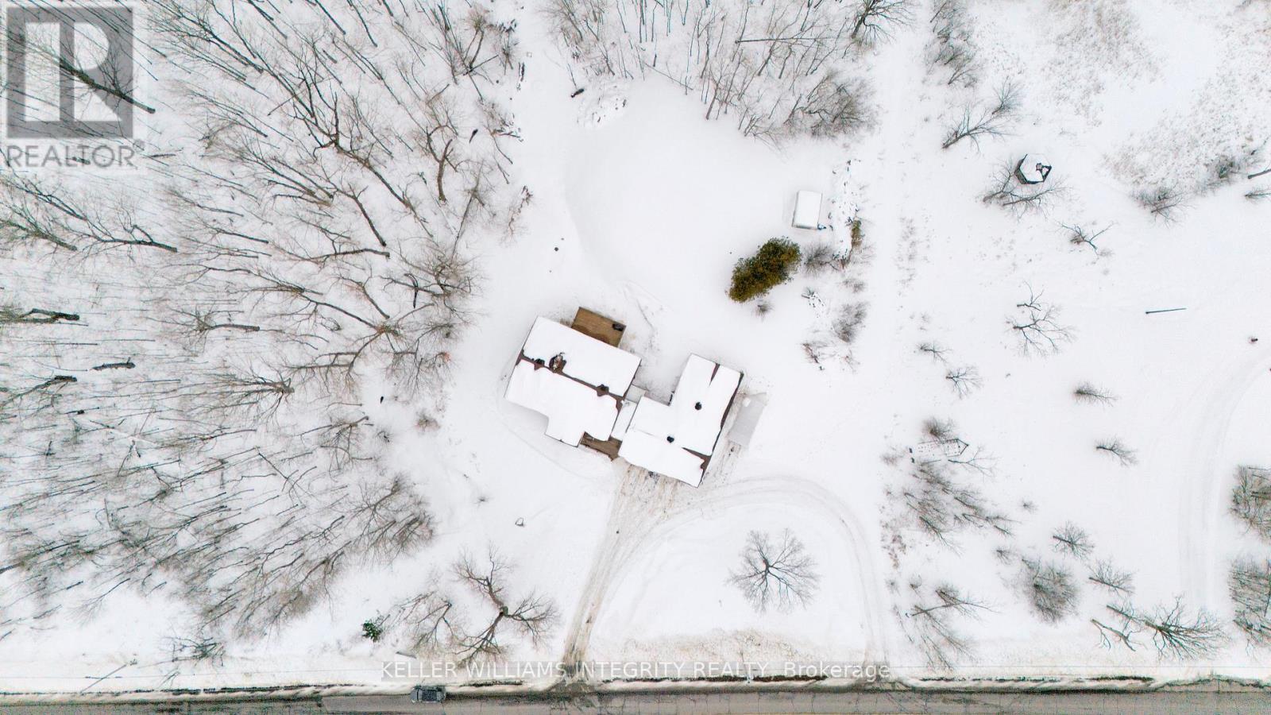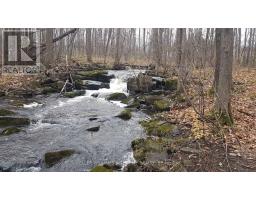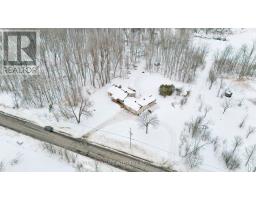5 Bedroom
3 Bathroom
1,100 - 1,500 ft2
Bungalow
Fireplace
Central Air Conditioning
Forced Air
Acreage
$799,900
Nestled on a peaceful 2.468-acre lot surrounded by mature trees with a BRAND NEW SEPTIC. This charming single-family home offers the perfect blend of nature and privacy, just minutes from Kanata. A large driveway welcomes you to this beautiful property, featuring a spacious front porch and a sizable 3-car attached garage. Step inside to discover a thoughtfully modernized interior with updated marble tile flooring, leading you into a bright and spacious living room, complete with a cozy wood-burning fireplace. The formal dining room seamlessly flows into the expansive, partially covered back patio an ideal setting for relaxing on summer evenings. The updated kitchen is a dream, featuring elegant quartz countertops, solid wood cabinetry, stainless steel appliances, and a delightful eat-in area. The primary suite offers a peaceful retreat with ample space, a bright atmosphere, a 3-piece ensuite with direct access to the back patio. Two additional generously sized bedrooms and a full bathroom complete the upper level, providing ample space for family or guests. The walk-out basement is equally impressive, offering two more bedrooms, another full bathroom, a large family room, additional storage, and a laundry area. The property boasts a picturesque creek running through it, adding a distinctive charm to the landscape. Notable upgrades include a new septic system (2025), AC (2019), furnace (2019), windows and doors (2014) & roof (2014). Backyard landscaping is scheduled for mid May which will include adding fresh soil and grass seed to level out the new septic. A full list of upgrades is available upon request. Don't miss this incredible opportunity to own a sprawling estate just outside the city, offering the perfect balance of tranquility and convenience. (id:43934)
Property Details
|
MLS® Number
|
X11988630 |
|
Property Type
|
Single Family |
|
Community Name
|
9005 - Kanata - Kanata (North West) |
|
Features
|
Wooded Area, Carpet Free |
|
Parking Space Total
|
13 |
|
Structure
|
Deck |
Building
|
Bathroom Total
|
3 |
|
Bedrooms Above Ground
|
3 |
|
Bedrooms Below Ground
|
2 |
|
Bedrooms Total
|
5 |
|
Age
|
51 To 99 Years |
|
Amenities
|
Fireplace(s) |
|
Appliances
|
Blinds, Dishwasher, Dryer, Hood Fan, Stove, Washer, Refrigerator |
|
Architectural Style
|
Bungalow |
|
Basement Development
|
Finished |
|
Basement Features
|
Walk Out |
|
Basement Type
|
N/a (finished) |
|
Construction Style Attachment
|
Detached |
|
Cooling Type
|
Central Air Conditioning |
|
Exterior Finish
|
Vinyl Siding, Brick |
|
Fireplace Present
|
Yes |
|
Fireplace Total
|
2 |
|
Foundation Type
|
Concrete |
|
Heating Fuel
|
Propane |
|
Heating Type
|
Forced Air |
|
Stories Total
|
1 |
|
Size Interior
|
1,100 - 1,500 Ft2 |
|
Type
|
House |
|
Utility Water
|
Drilled Well |
Parking
Land
|
Acreage
|
Yes |
|
Sewer
|
Septic System |
|
Size Depth
|
435 Ft |
|
Size Frontage
|
248 Ft |
|
Size Irregular
|
248 X 435 Ft |
|
Size Total Text
|
248 X 435 Ft|2 - 4.99 Acres |
Rooms
| Level |
Type |
Length |
Width |
Dimensions |
|
Basement |
Bathroom |
2.4 m |
2.4 m |
2.4 m x 2.4 m |
|
Basement |
Family Room |
5.4 m |
5.1 m |
5.4 m x 5.1 m |
|
Basement |
Utility Room |
3.1 m |
3.1 m |
3.1 m x 3.1 m |
|
Basement |
Laundry Room |
6.5 m |
2.2 m |
6.5 m x 2.2 m |
|
Basement |
Bedroom |
3.3 m |
2.4 m |
3.3 m x 2.4 m |
|
Basement |
Bedroom |
4.5 m |
3.8 m |
4.5 m x 3.8 m |
|
Main Level |
Foyer |
2.6 m |
1.4 m |
2.6 m x 1.4 m |
|
Main Level |
Kitchen |
3.4 m |
3.4 m |
3.4 m x 3.4 m |
|
Main Level |
Dining Room |
3.4 m |
3 m |
3.4 m x 3 m |
|
Main Level |
Living Room |
5.3 m |
4.2 m |
5.3 m x 4.2 m |
|
Main Level |
Bedroom |
3 m |
2.7 m |
3 m x 2.7 m |
|
Main Level |
Bedroom |
4 m |
4 m |
4 m x 4 m |
|
Main Level |
Primary Bedroom |
2.3 m |
1.6 m |
2.3 m x 1.6 m |
|
Main Level |
Bathroom |
2.3 m |
1.5 m |
2.3 m x 1.5 m |
https://www.realtor.ca/real-estate/27953185/2344-old-second-line-road-ottawa-9005-kanata-kanata-north-west



