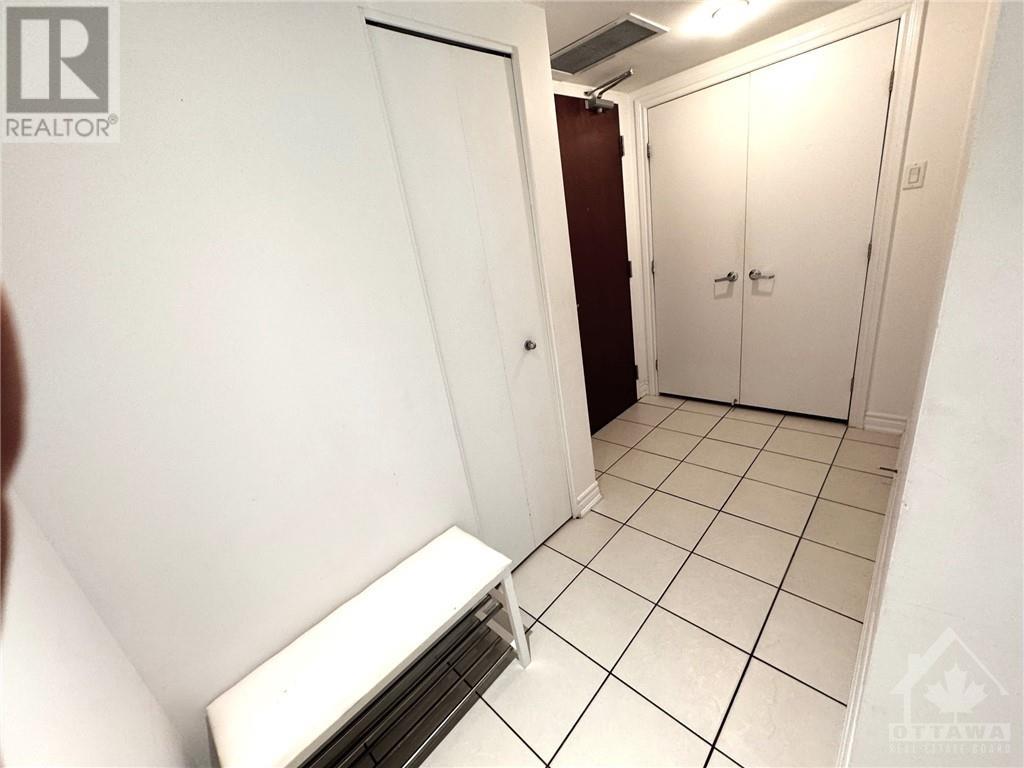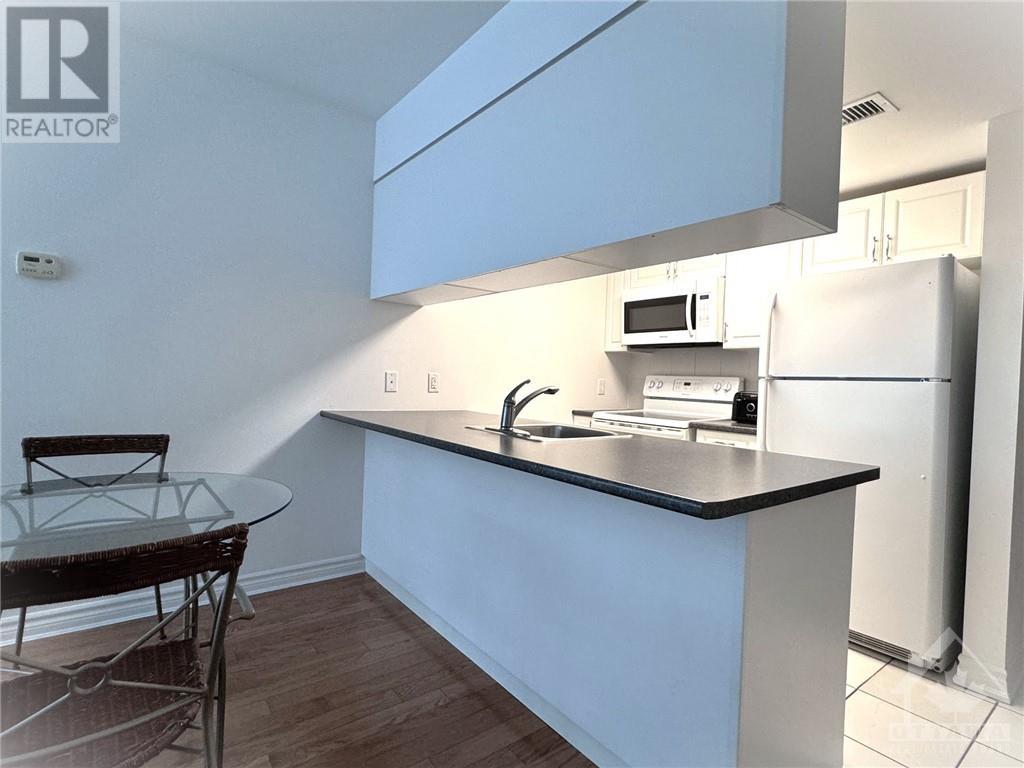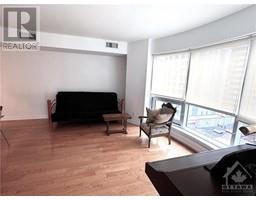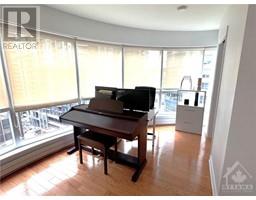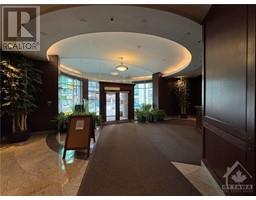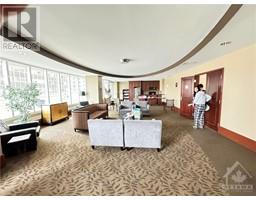234 Rideau Street Unit#1004 Ottawa, Ontario K1N 0A9
$419,000Maintenance, Property Management, Heat, Water, Other, See Remarks, Recreation Facilities
$533 Monthly
Maintenance, Property Management, Heat, Water, Other, See Remarks, Recreation Facilities
$533 MonthlyCorner Unit – Approx. 700 sq ft, 1-bedroom, PANORAMIC windows in the living, dining and bedroom. Includes 1 Underground Parking and storage unit. Custom blinds. Washer, dryer in unit. Indoor pool, gym. 24-hour security. Party room. Patio with common BBQ. Includes 1 indoor parking, storage locker. Walk to Parliament Hill, Byward Market, Ottawa University, Rideau Centre, coffee shops, many restaurants. Bus service on corner of Rideau and Cumberland. Parking c-26, locker 1-22 (id:43934)
Property Details
| MLS® Number | 1402720 |
| Property Type | Single Family |
| Neigbourhood | Sandy Hill |
| AmenitiesNearBy | Public Transit, Recreation Nearby, Shopping |
| CommunityFeatures | Recreational Facilities, Pets Allowed With Restrictions |
| Features | Corner Site, Elevator, Automatic Garage Door Opener |
| ParkingSpaceTotal | 1 |
Building
| BathroomTotal | 1 |
| BedroomsAboveGround | 1 |
| BedroomsTotal | 1 |
| Amenities | Party Room, Laundry - In Suite, Exercise Centre |
| Appliances | Refrigerator, Dishwasher, Dryer, Microwave Range Hood Combo, Stove, Washer, Blinds |
| BasementDevelopment | Not Applicable |
| BasementType | None (not Applicable) |
| ConstructedDate | 2011 |
| ConstructionMaterial | Poured Concrete |
| CoolingType | Central Air Conditioning |
| ExteriorFinish | Brick |
| FireProtection | Security, Smoke Detectors |
| FlooringType | Laminate, Tile |
| FoundationType | Poured Concrete |
| HeatingFuel | Natural Gas |
| HeatingType | Forced Air |
| StoriesTotal | 1 |
| Type | Apartment |
| UtilityWater | Municipal Water |
Parking
| Underground |
Land
| Acreage | No |
| LandAmenities | Public Transit, Recreation Nearby, Shopping |
| Sewer | Municipal Sewage System |
| ZoningDescription | Residential |
Rooms
| Level | Type | Length | Width | Dimensions |
|---|---|---|---|---|
| Main Level | Living Room/dining Room | 19'5" x 14'0" | ||
| Main Level | Kitchen | 7'1" x 6'11" | ||
| Main Level | Primary Bedroom | 9'6" x 9'2" | ||
| Main Level | Full Bathroom | 8'11" x 7'10" |
https://www.realtor.ca/real-estate/27193286/234-rideau-street-unit1004-ottawa-sandy-hill
Interested?
Contact us for more information



