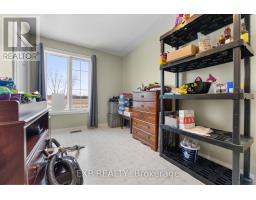4 Bedroom
2 Bathroom
Raised Bungalow
Above Ground Pool
Central Air Conditioning
Forced Air
$529,000
Situated along the outskirts of Renfrew, this 4-bedroom, 2-bathroom raised bungalow sits on a picturesque 1-acre lot surrounded by peaceful farmland. The large backyard offers plenty of space for outdoor activities, gardening, or simply enjoying the countryside. The property features a spacious, insulated 25' x 31' garage, perfect for hobbyists or extra storage. The lower level is ready for your vision, with plumbing in place to add a kitchenette, making it ideal for a granny suite or a games room. Cool off in the large above-ground pool and relax on the deck while taking in the scenic views. Conveniently located just 5 minutes from all major shopping amenities, this home offers the perfect mix of rural living and modern convenience. 24-hour irrevocable on all offers. (id:43934)
Property Details
|
MLS® Number
|
X11929084 |
|
Property Type
|
Single Family |
|
Community Name
|
544 - Horton Twp |
|
Features
|
Lane, Sump Pump |
|
Parking Space Total
|
8 |
|
Pool Type
|
Above Ground Pool |
Building
|
Bathroom Total
|
2 |
|
Bedrooms Above Ground
|
4 |
|
Bedrooms Total
|
4 |
|
Appliances
|
Water Softener, Dishwasher, Microwave, Refrigerator, Stove |
|
Architectural Style
|
Raised Bungalow |
|
Basement Development
|
Finished |
|
Basement Type
|
N/a (finished) |
|
Construction Style Attachment
|
Detached |
|
Cooling Type
|
Central Air Conditioning |
|
Exterior Finish
|
Vinyl Siding |
|
Foundation Type
|
Concrete |
|
Heating Fuel
|
Oil |
|
Heating Type
|
Forced Air |
|
Stories Total
|
1 |
|
Type
|
House |
Parking
Land
|
Acreage
|
No |
|
Sewer
|
Septic System |
|
Size Depth
|
209 Ft ,11 In |
|
Size Frontage
|
209 Ft ,9 In |
|
Size Irregular
|
209.77 X 209.95 Ft |
|
Size Total Text
|
209.77 X 209.95 Ft|1/2 - 1.99 Acres |
Rooms
| Level |
Type |
Length |
Width |
Dimensions |
|
Lower Level |
Bathroom |
2.23 m |
2.66 m |
2.23 m x 2.66 m |
|
Lower Level |
Laundry Room |
1.9 m |
2.89 m |
1.9 m x 2.89 m |
|
Lower Level |
Bedroom 4 |
3.65 m |
3.65 m |
3.65 m x 3.65 m |
|
Lower Level |
Family Room |
3.65 m |
6.09 m |
3.65 m x 6.09 m |
|
Lower Level |
Games Room |
3.65 m |
5.48 m |
3.65 m x 5.48 m |
|
Main Level |
Kitchen |
2.43 m |
3.96 m |
2.43 m x 3.96 m |
|
Main Level |
Dining Room |
3.04 m |
3.96 m |
3.04 m x 3.96 m |
|
Main Level |
Living Room |
3.65 m |
3.96 m |
3.65 m x 3.96 m |
|
Main Level |
Bathroom |
2.89 m |
1.87 m |
2.89 m x 1.87 m |
|
Main Level |
Bedroom |
3.04 m |
3.65 m |
3.04 m x 3.65 m |
|
Main Level |
Bedroom 2 |
2.43 m |
3.96 m |
2.43 m x 3.96 m |
|
Main Level |
Bedroom 3 |
3.04 m |
3.96 m |
3.04 m x 3.96 m |
https://www.realtor.ca/real-estate/27815357/2337-lochwinnoch-road-horton-544-horton-twp







































































