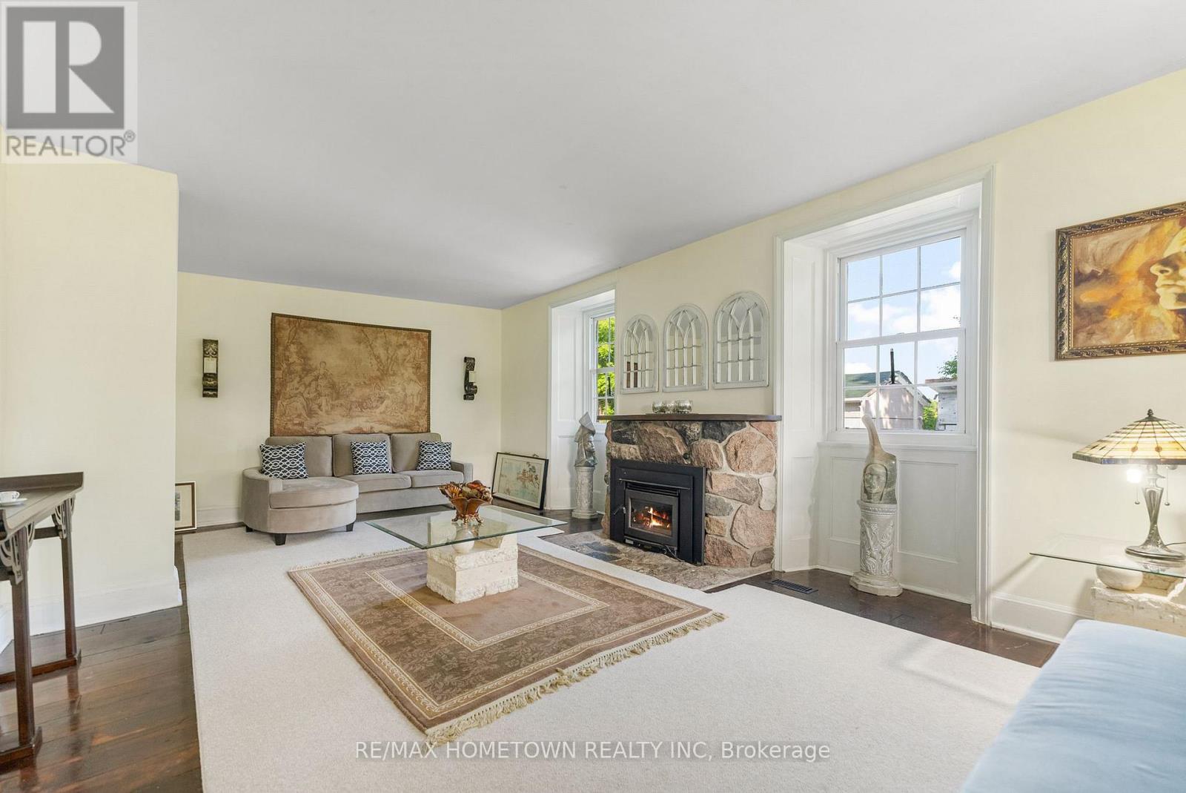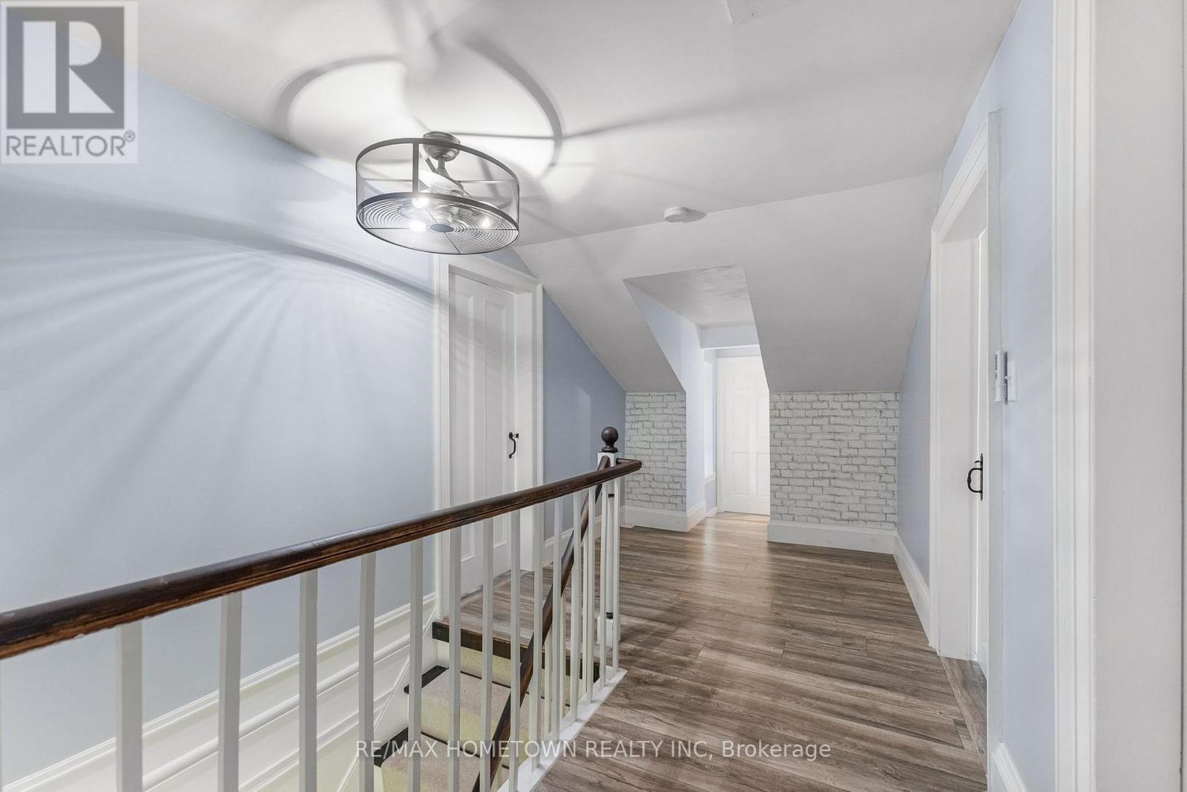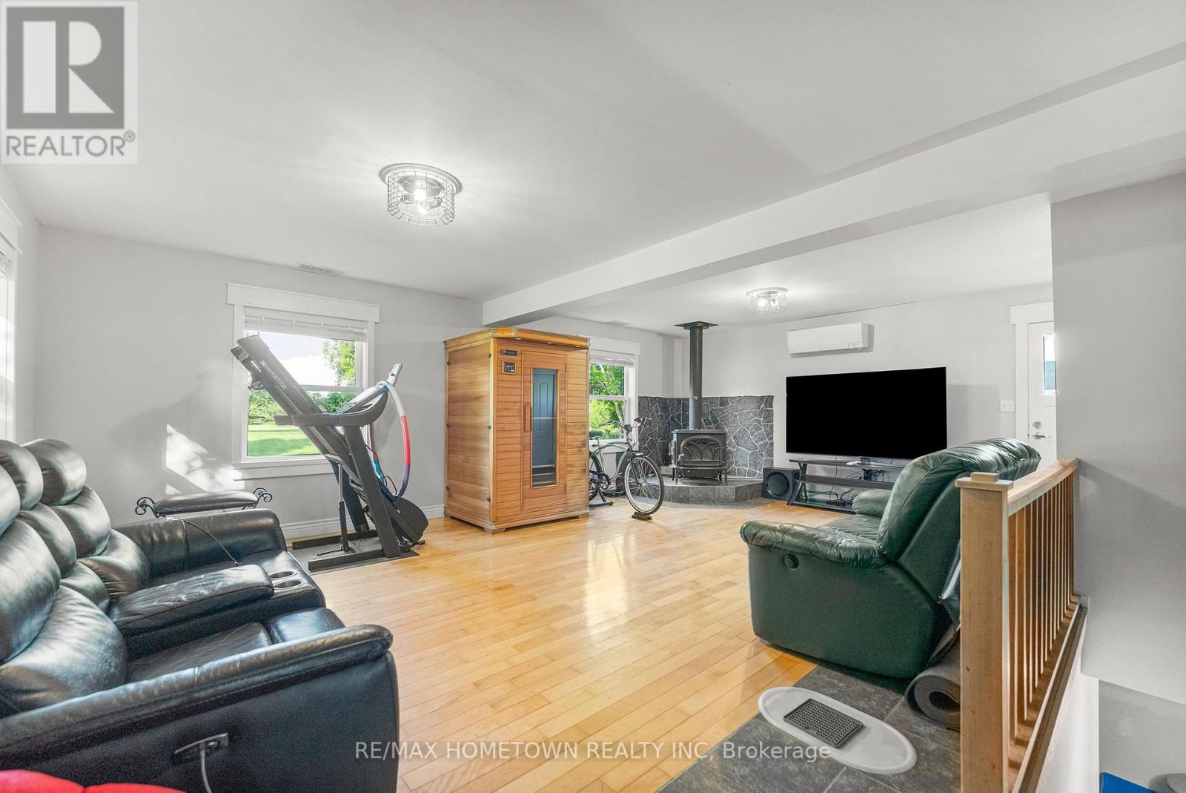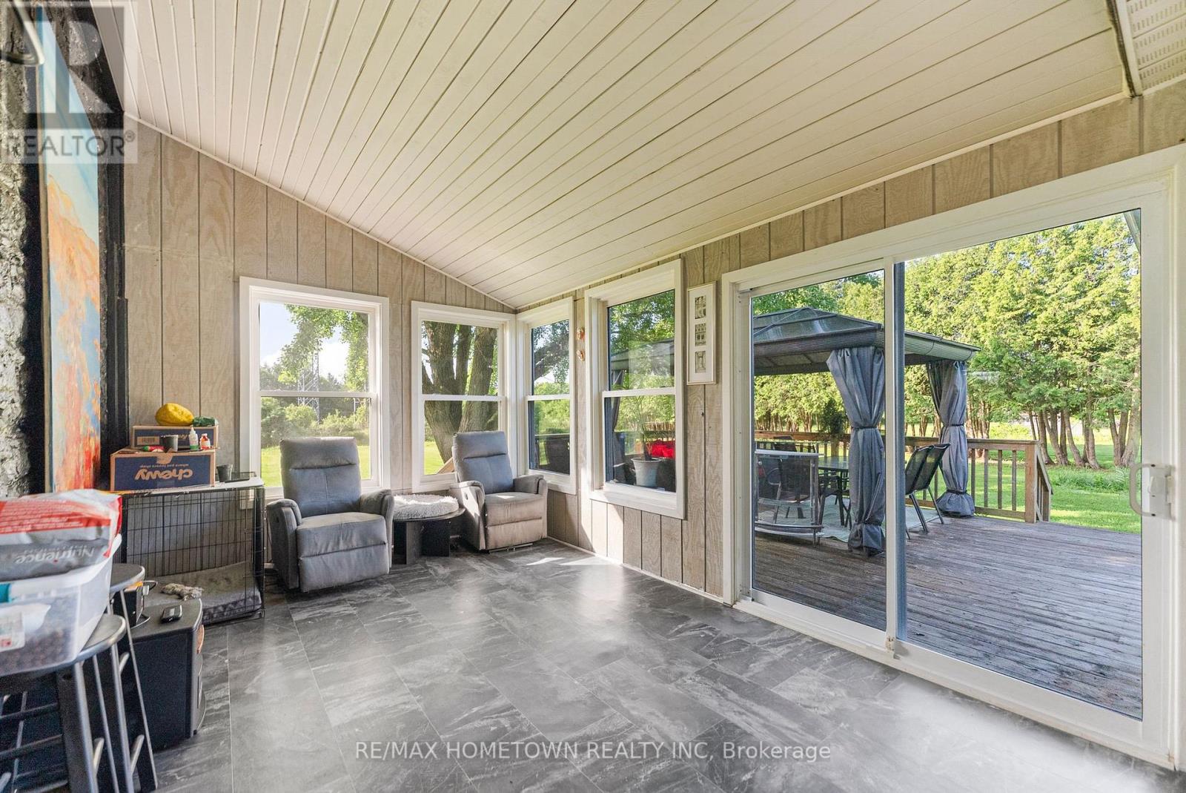4 Bedroom
2 Bathroom
3,000 - 3,500 ft2
Fireplace
Central Air Conditioning
Heat Pump
Acreage
Landscaped
$634,000
This historic and charming 2 -storey stone home offers over 2,400 sq ft of bright, spacious living space and the most stunning extra deep window sills you've ever seen. Built circa 1879, the home retains its original character with tasteful modern updates, featuring four bedrooms and 2 bathrooms. The main floor has hardwood and tile floors, a formal living room with a cozy wood-burning fireplace, and an open-concept dining and kitchen area with ample counter space, gas cooktop, and in-wall oven, ideal for entertaining. On the main level is a convenient 2-piece bath, large family room with second wood burning fireplace and walk-out to the backyard, plus a three-season sunroom opening to a deck, provide versatile living options. On the second level, the primary bedroom includes a den/sitting area perfect for relaxing, 3 additional bedrooms and a beautiful full bath.The partially finished basement has a laundry area and potential for a gym or entertainment space. The property boasts mature trees (including apple, mulberry & pear), lush landscaping, low-maintenance perennial flower beds, a productive vegetable garden (featuring a large asparagus patch), & a 20' x 30' heated & insulated garage w/ separate electrical panel great for hobbies or storage. You will also find 3 additional storage buildings for your wood, hobbies & toys. Enjoy outdoor living with a new 10x14 hard top gazebo, while the landscaped lot provides privacy and tranquility. This historic yet modern home offers the perfect rural retreat in the scenic Rideau Lakes area. There have been countless updates and upgrades since purchase- see attached document for full list. Schedule your showing today! (id:43934)
Property Details
|
MLS® Number
|
X12194542 |
|
Property Type
|
Single Family |
|
Community Name
|
818 - Rideau Lakes (Bastard) Twp |
|
Features
|
Lighting, Gazebo, Atrium/sunroom |
|
Parking Space Total
|
10 |
|
Structure
|
Porch, Workshop |
Building
|
Bathroom Total
|
2 |
|
Bedrooms Above Ground
|
4 |
|
Bedrooms Total
|
4 |
|
Age
|
100+ Years |
|
Amenities
|
Canopy, Fireplace(s) |
|
Appliances
|
Oven - Built-in, Central Vacuum, Range, Water Heater, Cooktop, Dryer, Microwave, Oven, Washer |
|
Basement Development
|
Finished |
|
Basement Type
|
Full (finished) |
|
Construction Style Attachment
|
Detached |
|
Cooling Type
|
Central Air Conditioning |
|
Exterior Finish
|
Stone, Wood |
|
Fireplace Present
|
Yes |
|
Fireplace Total
|
2 |
|
Fireplace Type
|
Woodstove,insert |
|
Foundation Type
|
Stone |
|
Half Bath Total
|
1 |
|
Heating Fuel
|
Propane |
|
Heating Type
|
Heat Pump |
|
Stories Total
|
2 |
|
Size Interior
|
3,000 - 3,500 Ft2 |
|
Type
|
House |
|
Utility Water
|
Drilled Well |
Parking
Land
|
Acreage
|
Yes |
|
Landscape Features
|
Landscaped |
|
Sewer
|
Septic System |
|
Size Depth
|
500 Ft |
|
Size Frontage
|
335 Ft ,3 In |
|
Size Irregular
|
335.3 X 500 Ft |
|
Size Total Text
|
335.3 X 500 Ft|2 - 4.99 Acres |
Rooms
| Level |
Type |
Length |
Width |
Dimensions |
|
Second Level |
Primary Bedroom |
4.22 m |
3.37 m |
4.22 m x 3.37 m |
|
Second Level |
Sitting Room |
4.24 m |
2.41 m |
4.24 m x 2.41 m |
|
Second Level |
Bedroom 2 |
4.61 m |
4.27 m |
4.61 m x 4.27 m |
|
Second Level |
Bedroom 3 |
4.07 m |
3.64 m |
4.07 m x 3.64 m |
|
Second Level |
Bedroom 4 |
4.07 m |
3.07 m |
4.07 m x 3.07 m |
|
Basement |
Other |
6.49 m |
5.47 m |
6.49 m x 5.47 m |
|
Main Level |
Dining Room |
4.25 m |
3.11 m |
4.25 m x 3.11 m |
|
Main Level |
Kitchen |
4.25 m |
4.05 m |
4.25 m x 4.05 m |
|
Main Level |
Family Room |
7.13 m |
6.01 m |
7.13 m x 6.01 m |
|
Main Level |
Solarium |
4.64 m |
3 m |
4.64 m x 3 m |
https://www.realtor.ca/real-estate/28412733/2337-harlem-road-rideau-lakes-818-rideau-lakes-bastard-twp










































