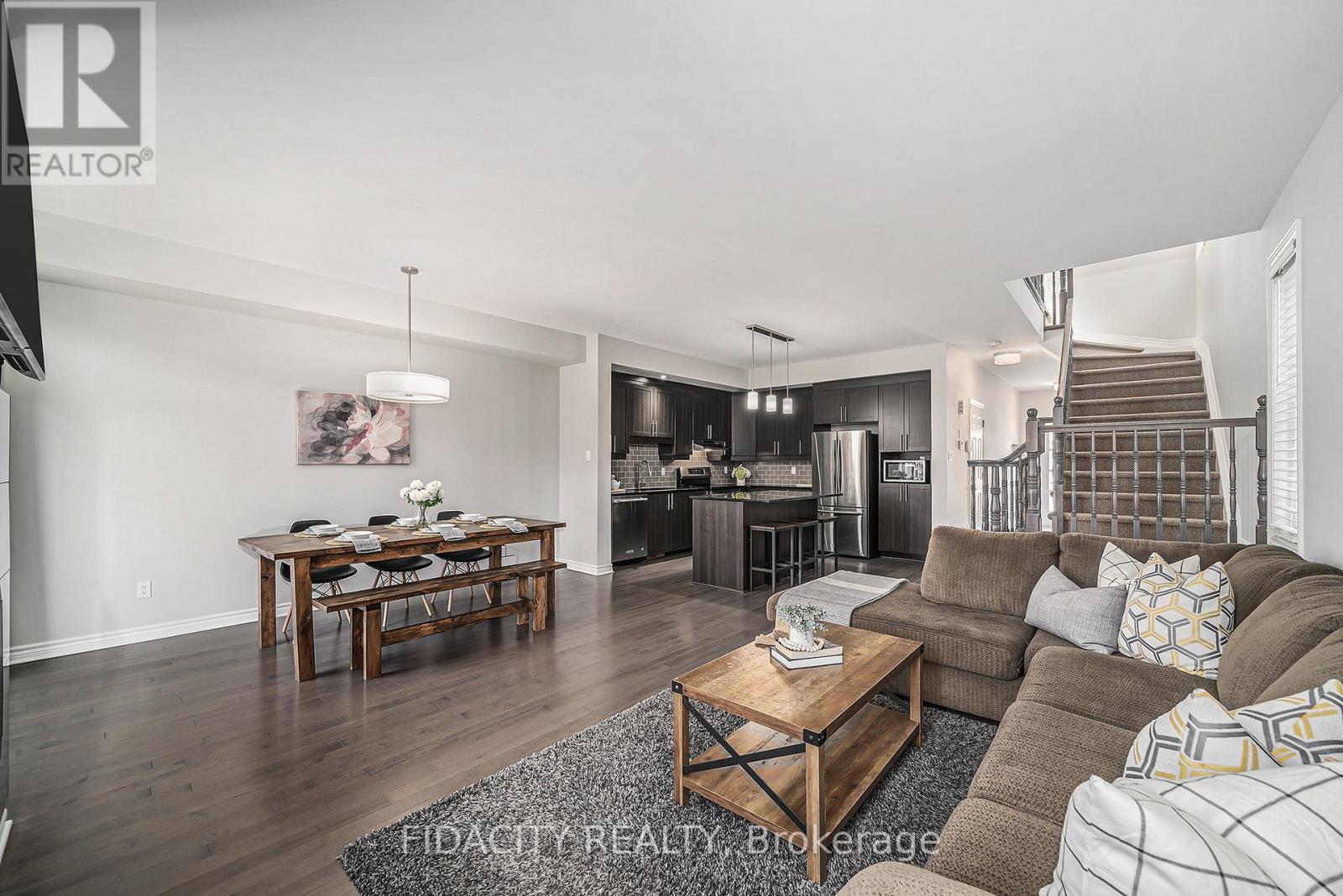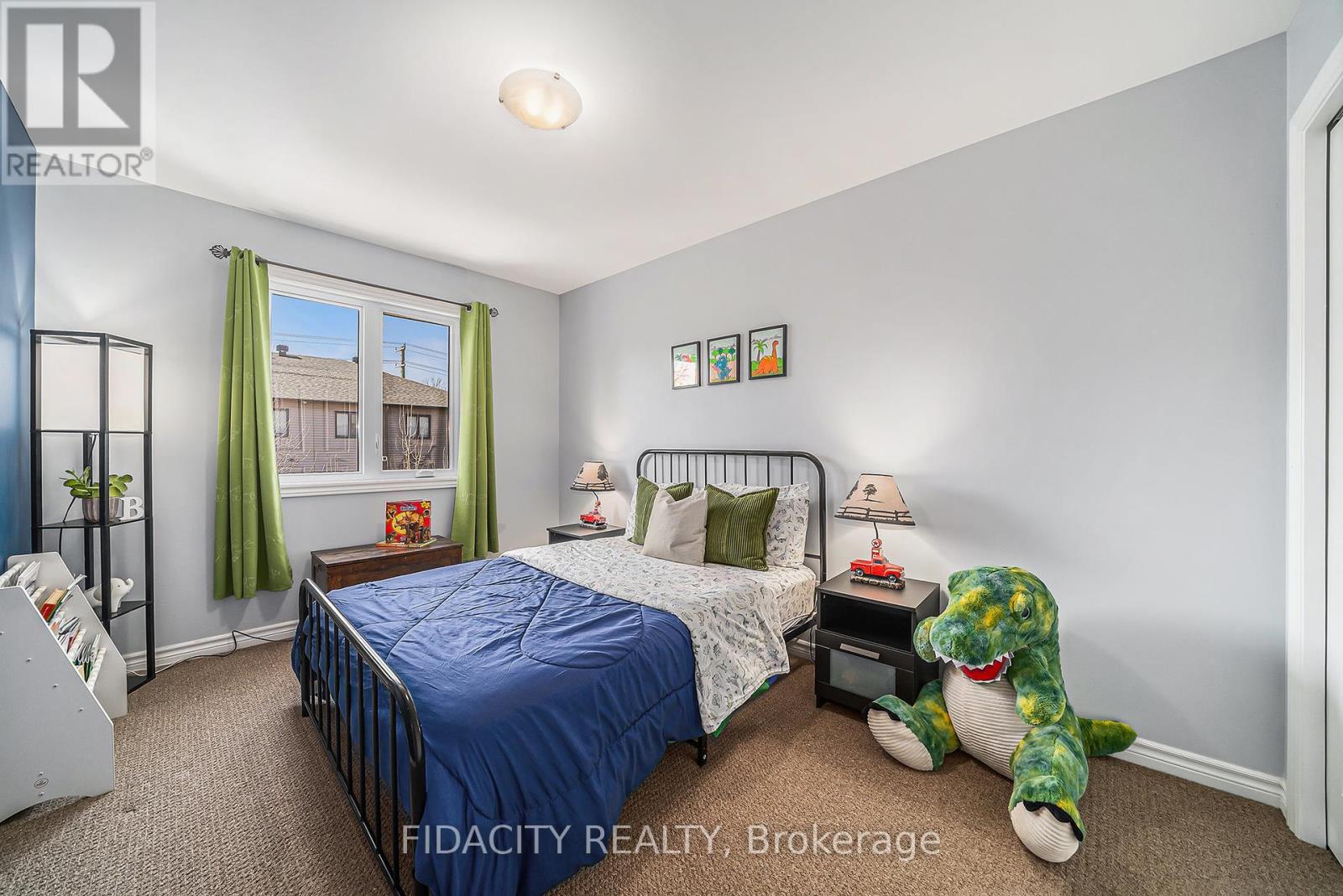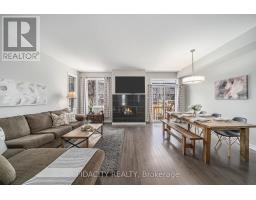233 King Street Carleton Place, Ontario K7C 0G9
$579,900
Welcome to this beautifully maintained end-unit townhome on King Street, perfectly situated in the growing and family-friendly community of Carleton Place. This home offers the ideal blend of comfort, space, and style perfect for first-time buyers, young families, or down-sizers alike.Step inside to discover a spacious, open-concept main floor thats designed for modern living. The bright living room features a cozy fireplace, that flows seamlessly into the dining area and kitchen. The kitchen is beautiful with granite counters, a breakfast bar, and ample cupboard/counter spaces .Upstairs, you will find 3 generously sized bedrooms, including a large primary suite with a double closet and access to a well-appointed en-suite bathroom. 2nd floor also features laundry area, 2 spacious spare rooms 1 with its own walk-in closet, main bathroom with a soaker tub, double sinks, and a built-in linen closet.The finished basement offers even more space with a 4th bedroom, home office, a rec room, and plenty of storage space. Located in a quiet, well-established neighbourhood, just minutes from schools, parks, shops, restaurants, and the scenic Mississippi River (Walk to all amenities) Also comes with a strong sense of community, and quick access to Ottawa, Smithsfalls, Perth or Almonte for commuters. Don't miss your chance to call this one home! (id:43934)
Open House
This property has open houses!
2:00 pm
Ends at:4:00 pm
Property Details
| MLS® Number | X12091056 |
| Property Type | Single Family |
| Community Name | 909 - Carleton Place |
| Parking Space Total | 3 |
Building
| Bathroom Total | 3 |
| Bedrooms Above Ground | 3 |
| Bedrooms Below Ground | 1 |
| Bedrooms Total | 4 |
| Appliances | Dishwasher, Dryer, Stove, Washer, Refrigerator |
| Basement Development | Unfinished |
| Basement Type | Full (unfinished) |
| Construction Style Attachment | Attached |
| Cooling Type | Central Air Conditioning |
| Exterior Finish | Brick, Vinyl Siding |
| Fireplace Present | Yes |
| Foundation Type | Poured Concrete |
| Half Bath Total | 1 |
| Heating Fuel | Natural Gas |
| Heating Type | Forced Air |
| Stories Total | 2 |
| Size Interior | 1,500 - 2,000 Ft2 |
| Type | Row / Townhouse |
| Utility Water | Municipal Water |
Parking
| Attached Garage | |
| Garage |
Land
| Acreage | No |
| Sewer | Sanitary Sewer |
| Size Depth | 109 Ft ,2 In |
| Size Frontage | 25 Ft ,2 In |
| Size Irregular | 25.2 X 109.2 Ft |
| Size Total Text | 25.2 X 109.2 Ft |
Rooms
| Level | Type | Length | Width | Dimensions |
|---|---|---|---|---|
| Second Level | Bedroom | 2.74 m | 3.86 m | 2.74 m x 3.86 m |
| Second Level | Bedroom 2 | 3.35 m | 3.81 m | 3.35 m x 3.81 m |
| Second Level | Primary Bedroom | 5.18 m | 3.96 m | 5.18 m x 3.96 m |
| Basement | Recreational, Games Room | 5.88 m | 2.83 m | 5.88 m x 2.83 m |
| Basement | Bedroom 3 | 2.77 m | 3.29 m | 2.77 m x 3.29 m |
| Main Level | Living Room | 3.68 m | 4.6 m | 3.68 m x 4.6 m |
| Main Level | Dining Room | 2.13 m | 4.61 m | 2.13 m x 4.61 m |
| Main Level | Kitchen | 5.79 m | 3.81 m | 5.79 m x 3.81 m |
https://www.realtor.ca/real-estate/28186713/233-king-street-carleton-place-909-carleton-place
Contact Us
Contact us for more information























































