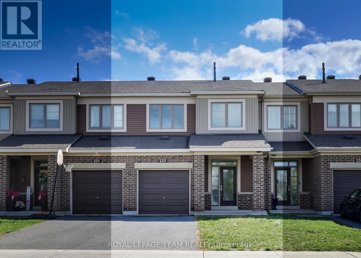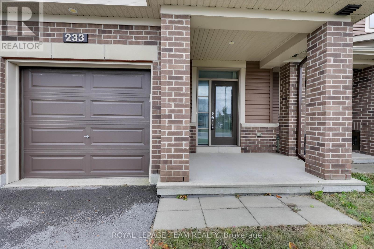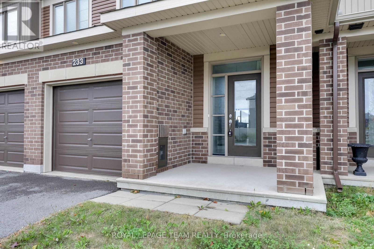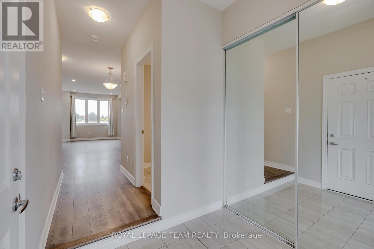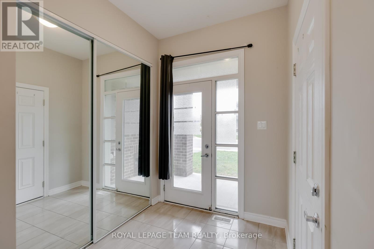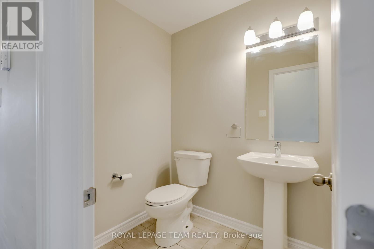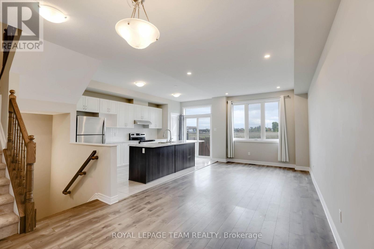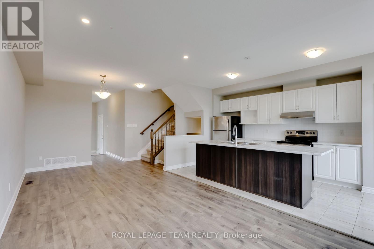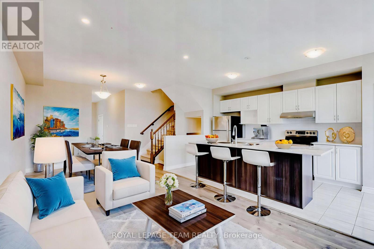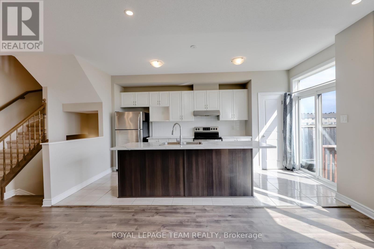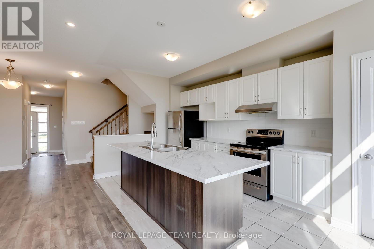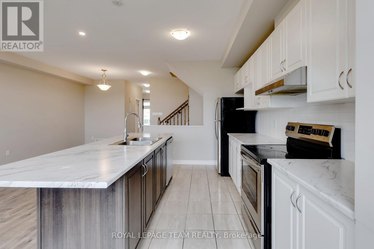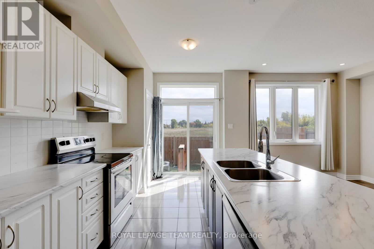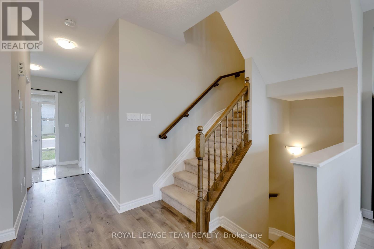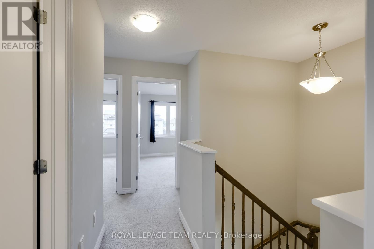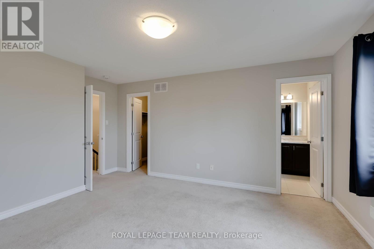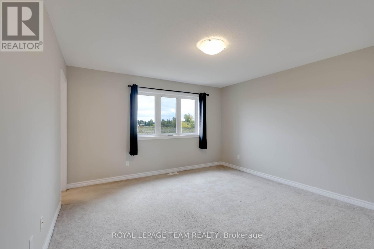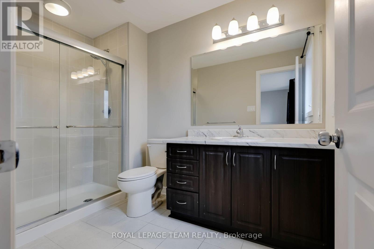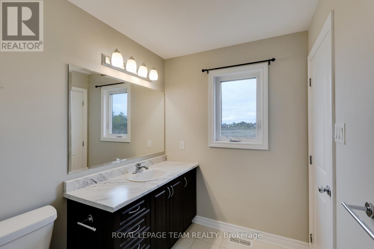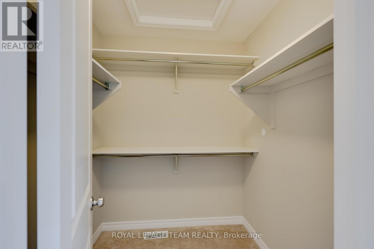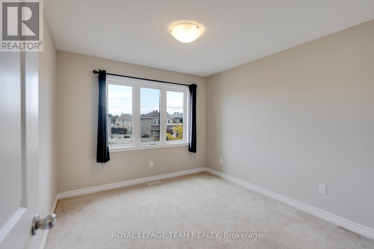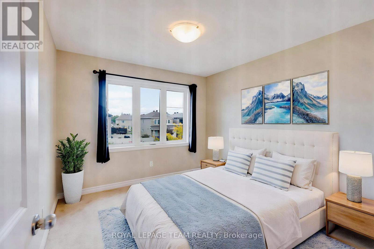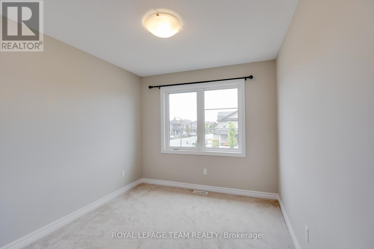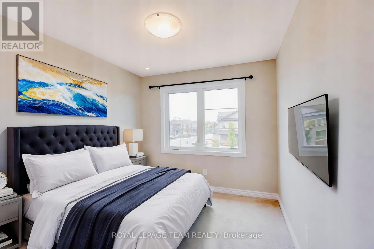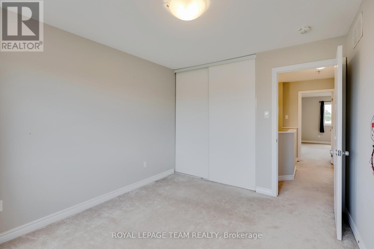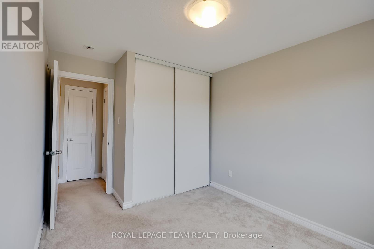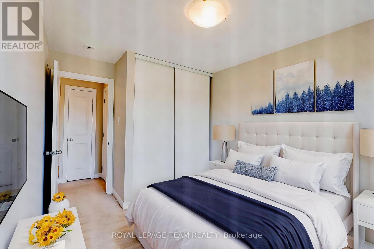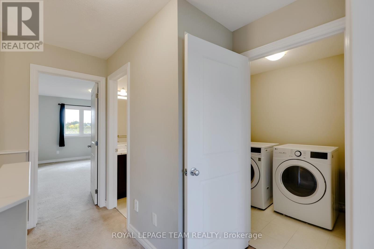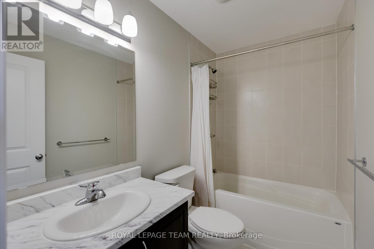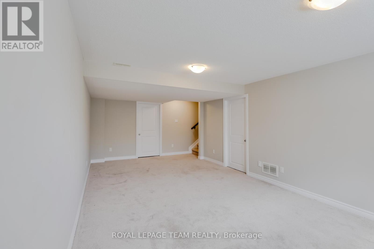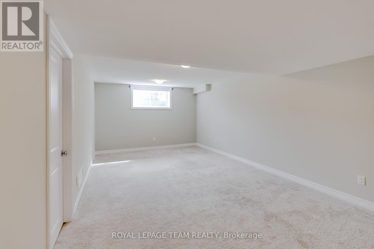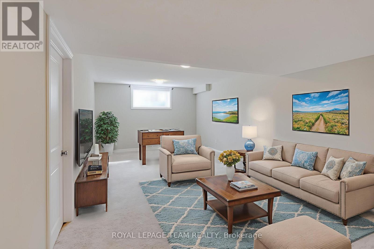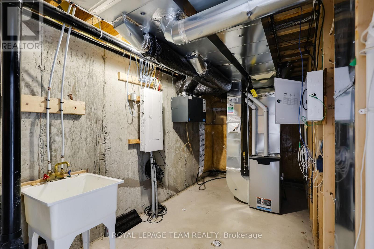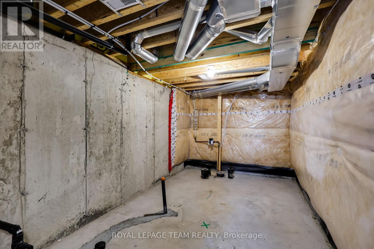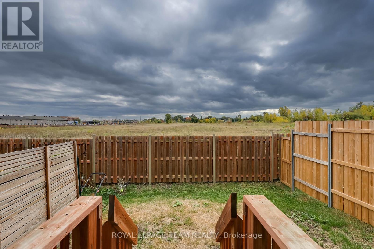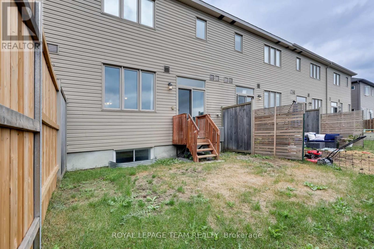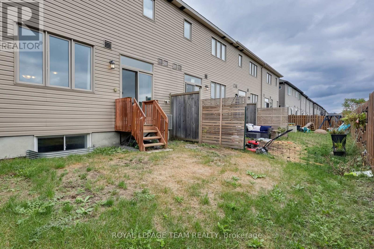3 Bedroom
3 Bathroom
1,100 - 1,500 ft2
Central Air Conditioning, Air Exchanger
Forced Air
$2,650 Monthly
Welcome to this beautiful executive townhome in Mintos Potters Key community of Stittsville, directly across from the award-winning 2018 CHEO Minto Dream Home. With a south-facing orientation and no rear neighbours, this home is bright, private, and designed for modern living. Inside, you'll find 3 bedrooms and 2.5 bathrooms with an open-concept layout, 9-foot ceilings, and tasteful upgrades throughout. The main floor features hardwood and ceramic flooring, pot lights in the living and dining areas, and a chefs kitchen complete with a large island, breakfast bar, pantry, and brand-new stainless-steel appliances. Sunlight floods the living and dining spaces, creating a warm and inviting atmosphere. Upstairs, the spacious primary bedroom boasts a walk-in closet and an upgraded ensuite with an extra glass shower door. Two additional bedrooms with double closets share a full bath, while the laundry roomwith new high-efficiency front-load washer and dryeradds everyday convenience. The finished lower level offers a generous recreation room, a powder room, and plenty of storage space, perfect for a home office, gym, or playroom. Additional features include a tankless water heater, central A/C, HRV, automatic garage door opener, and a driveway large enough for two cars. A welcoming front porch and wide foyer complete the thoughtful design. This move-in-ready home offers unmatched convenience: 2 minutes to Hwy 417 and community parks with trails 5 minutes walk to Farm Boy, Tim Hortons, banks, and shops at Stittsville Main Street 7 minutes drive to Kanata Centrum, Costco, Tanger Outlets, Canadian Tire Centre, recreation complexes, and more 10 minutes drive to Kanatas Tech Park and 15 minutes to DND Carling campus Well-served by public transit (routes 61, 162, 261, 262, 263, 301, 303) A contemporary, sun-filled home in a prime locationthis is an outstanding opportunity in the heart of Stittsville! (id:43934)
Property Details
|
MLS® Number
|
X12430605 |
|
Property Type
|
Single Family |
|
Community Name
|
8211 - Stittsville (North) |
|
Parking Space Total
|
3 |
Building
|
Bathroom Total
|
3 |
|
Bedrooms Above Ground
|
3 |
|
Bedrooms Total
|
3 |
|
Age
|
6 To 15 Years |
|
Appliances
|
Dishwasher, Dryer, Garage Door Opener, Hood Fan, Stove, Washer, Refrigerator |
|
Basement Development
|
Finished |
|
Basement Type
|
N/a (finished) |
|
Construction Style Attachment
|
Attached |
|
Cooling Type
|
Central Air Conditioning, Air Exchanger |
|
Exterior Finish
|
Aluminum Siding, Brick Facing |
|
Foundation Type
|
Concrete |
|
Half Bath Total
|
1 |
|
Heating Fuel
|
Natural Gas |
|
Heating Type
|
Forced Air |
|
Stories Total
|
2 |
|
Size Interior
|
1,100 - 1,500 Ft2 |
|
Type
|
Row / Townhouse |
|
Utility Water
|
Municipal Water |
Parking
|
Attached Garage
|
|
|
Garage
|
|
|
Inside Entry
|
|
Land
|
Acreage
|
No |
|
Sewer
|
Sanitary Sewer |
|
Size Depth
|
91 Ft ,10 In |
|
Size Frontage
|
20 Ft ,3 In |
|
Size Irregular
|
20.3 X 91.9 Ft |
|
Size Total Text
|
20.3 X 91.9 Ft |
Rooms
| Level |
Type |
Length |
Width |
Dimensions |
|
Second Level |
Primary Bedroom |
3.96 m |
3.96 m |
3.96 m x 3.96 m |
|
Second Level |
Bedroom 2 |
3.04 m |
3.04 m |
3.04 m x 3.04 m |
|
Second Level |
Bedroom 3 |
2.74 m |
3.04 m |
2.74 m x 3.04 m |
|
Basement |
Family Room |
5.79 m |
4.57 m |
5.79 m x 4.57 m |
|
Main Level |
Kitchen |
4.87 m |
2.43 m |
4.87 m x 2.43 m |
|
Main Level |
Dining Room |
3.04 m |
3.04 m |
3.04 m x 3.04 m |
|
Main Level |
Living Room |
4.26 m |
3.04 m |
4.26 m x 3.04 m |
Utilities
|
Cable
|
Available |
|
Electricity
|
Available |
|
Sewer
|
Available |
https://www.realtor.ca/real-estate/28920939/233-kimpton-drive-ottawa-8211-stittsville-north

