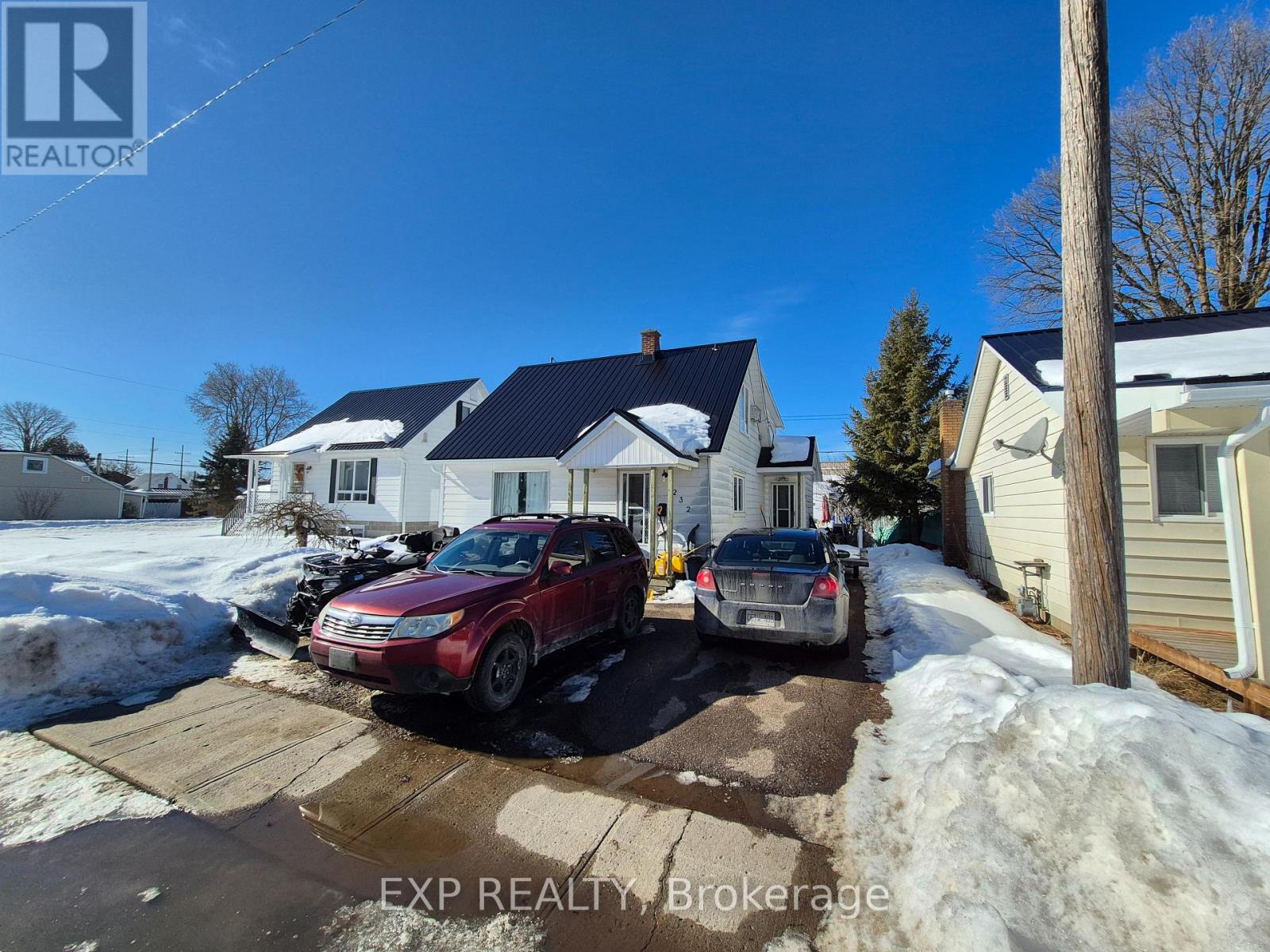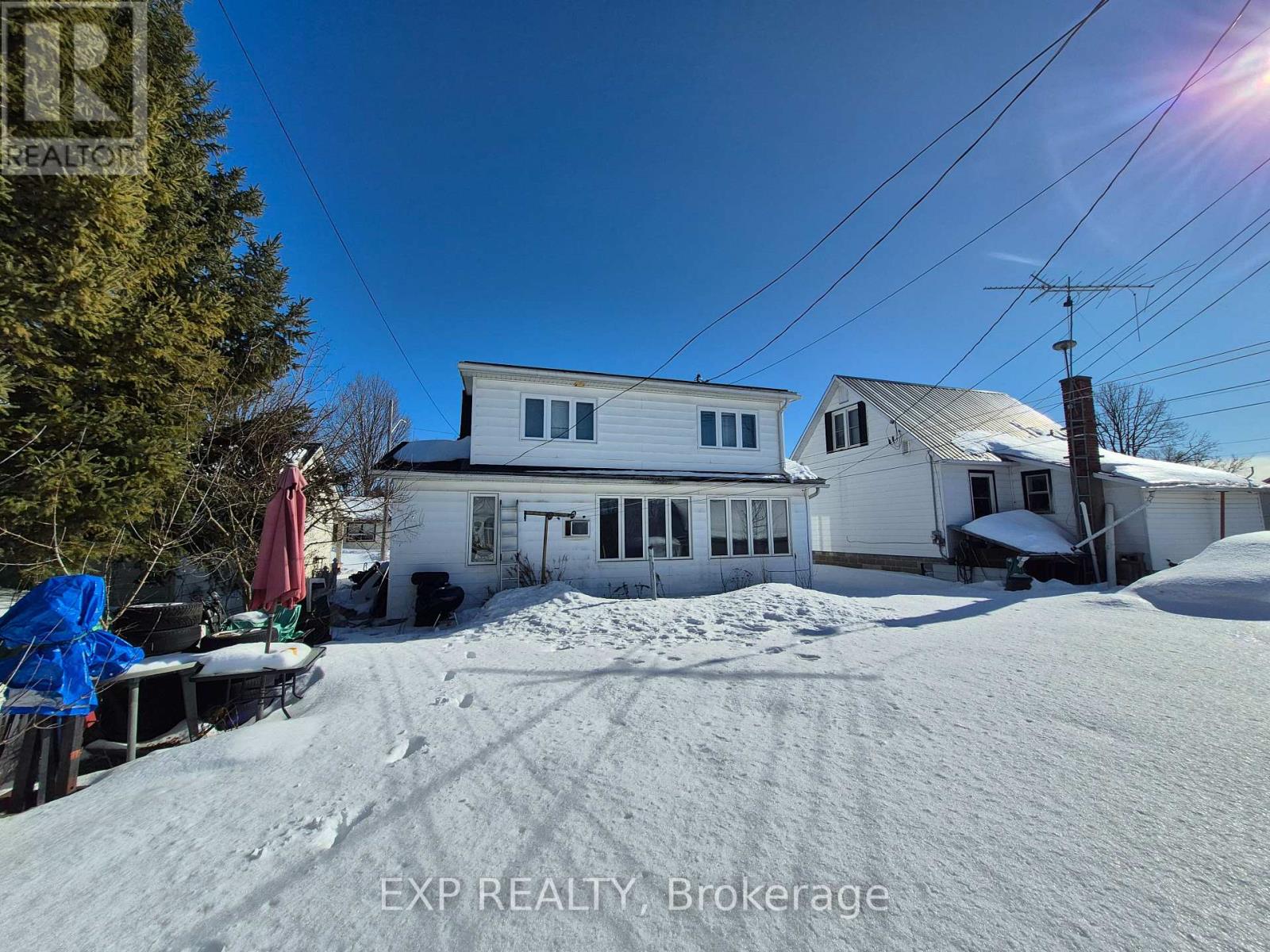232 Tasse Avenue Renfrew, Ontario K7V 3W5
$284,900
Affordable and full of potential! This charming 2-bedroom home features an oversized bathroom and a spacious upstairs bedroom that could easily be converted into two rooms. Located on a quiet street, just steps from an elementary school and less than a minute from Renfrews Victoria Hospital. Ideal for commuters with quick access to Highway 17, and perfect for outdoor enthusiasts with parks and trails nearby. A great choice for first-time buyers or investors looking to enter the rental market. The full, unfinished basement offers plenty of storage or future development possibilities. Dont miss this fantastic opportunity! Currently tenant occupied. (id:43934)
Property Details
| MLS® Number | X11989907 |
| Property Type | Single Family |
| Community Name | 540 - Renfrew |
| Parking Space Total | 3 |
Building
| Bathroom Total | 1 |
| Bedrooms Above Ground | 3 |
| Bedrooms Total | 3 |
| Basement Type | Full |
| Construction Style Attachment | Detached |
| Cooling Type | Window Air Conditioner |
| Exterior Finish | Vinyl Siding |
| Foundation Type | Block |
| Heating Fuel | Natural Gas |
| Heating Type | Forced Air |
| Stories Total | 2 |
| Size Interior | 1,000 - 1,199 Ft2 |
| Type | House |
| Utility Water | Municipal Water |
Parking
| No Garage |
Land
| Acreage | No |
| Sewer | Sanitary Sewer |
| Size Depth | 96 Ft ,8 In |
| Size Frontage | 43 Ft ,9 In |
| Size Irregular | 43.8 X 96.7 Ft |
| Size Total Text | 43.8 X 96.7 Ft |
Rooms
| Level | Type | Length | Width | Dimensions |
|---|---|---|---|---|
| Second Level | Bedroom | 8.83 m | 3.04 m | 8.83 m x 3.04 m |
| Second Level | Bathroom | 3.04 m | 3.35 m | 3.04 m x 3.35 m |
| Main Level | Kitchen | 5.68 m | 2.33 m | 5.68 m x 2.33 m |
| Main Level | Dining Room | 4.87 m | 3.47 m | 4.87 m x 3.47 m |
| Main Level | Living Room | 3.73 m | 3.12 m | 3.73 m x 3.12 m |
| Main Level | Mud Room | 3.04 m | 3.04 m | 3.04 m x 3.04 m |
https://www.realtor.ca/real-estate/27955776/232-tasse-avenue-renfrew-540-renfrew
Contact Us
Contact us for more information









