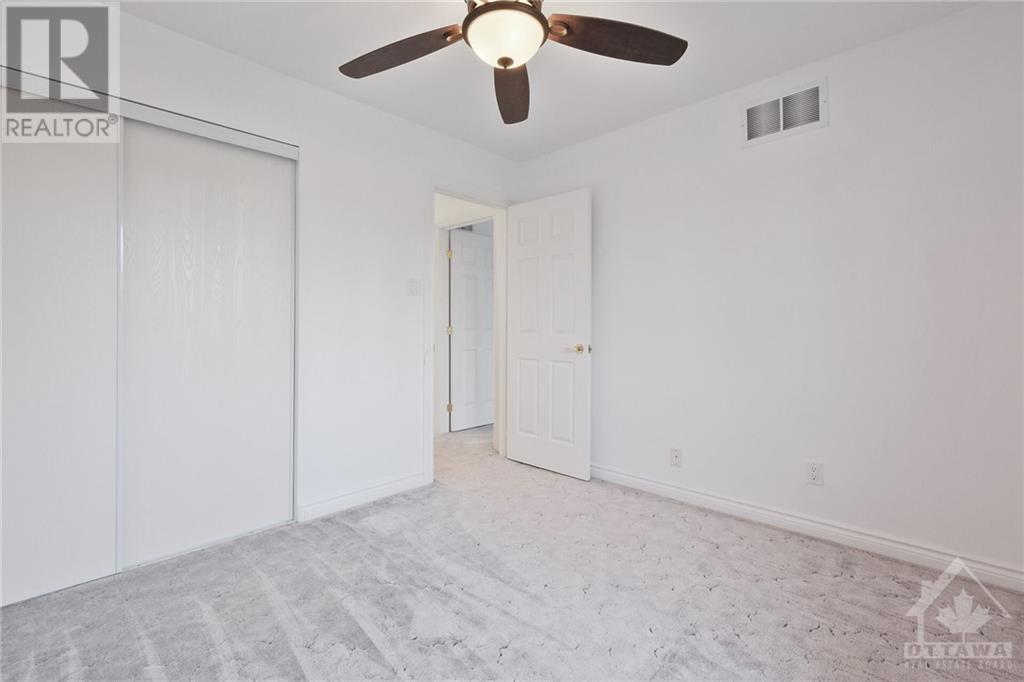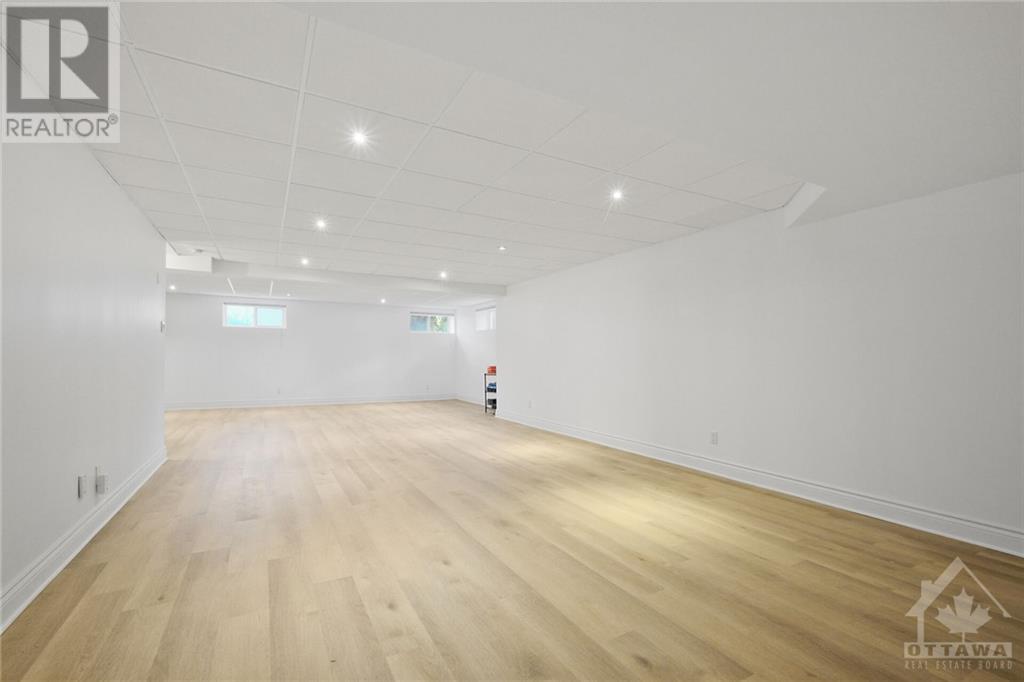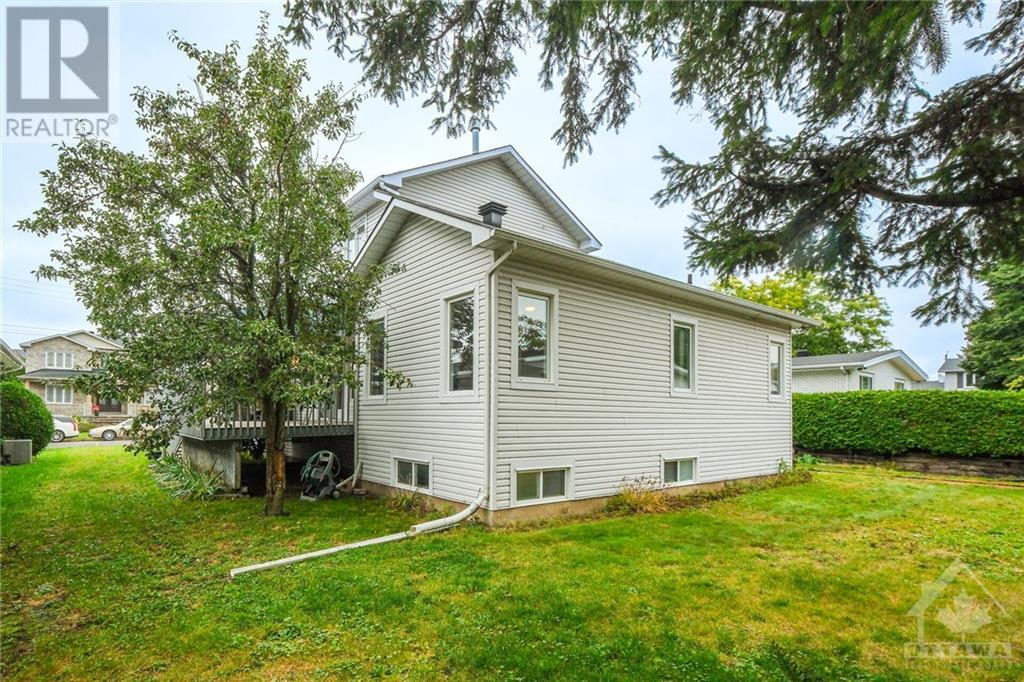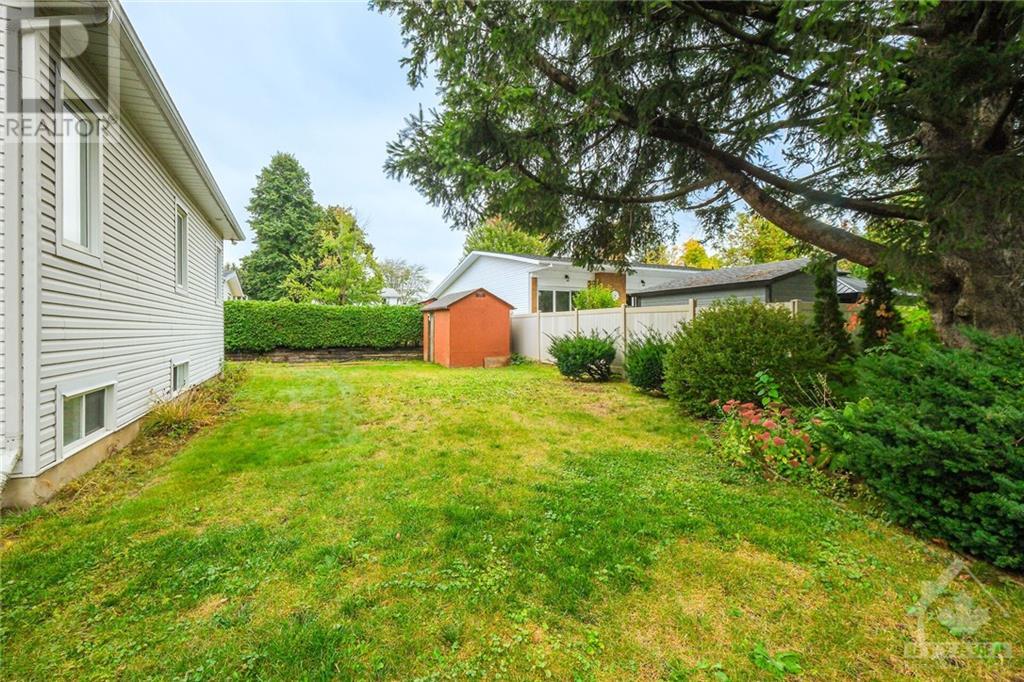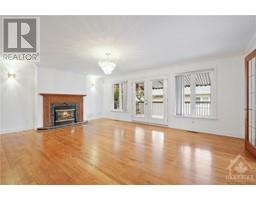4 Bedroom
4 Bathroom
Fireplace
Central Air Conditioning
Forced Air
Land / Yard Lined With Hedges
$849,900
Welcome to 2318 Nerta Street in the conveniently located neighborhood of Hawthorne Meadows. This 4 bedroom, 3.5 bathroom home is perfectly placed on an almost 70x106 foot lot with a massive private rear yard. This Cozy, light filled home was custom built in 1999 and features a main floor master retreat with ensuite bath and walk in closet, hardwood floors, large windows, gas fireplace, covered patio, and a huge finished basement with plenty of windows. The Kitchen features vaulted ceilings, plenty of natural light and counter space, eat in island and easy access to the large patio perfect for entertaining. The second floor features 2 additional bedrooms and a 3 piece bathroom. The fully finished basement features a massive rec room with endless possibilities, a full bathroom, laundry sink and a large 4th bedroom. This home also features a garage with rear yard access & plenty of storage space. 2318 Nerta Street has been meticulously maintained and a must see! Book your showing today. (id:43934)
Property Details
|
MLS® Number
|
1414083 |
|
Property Type
|
Single Family |
|
Neigbourhood
|
Hawthorn Meadows |
|
AmenitiesNearBy
|
Public Transit, Recreation Nearby, Shopping |
|
ParkingSpaceTotal
|
4 |
|
Structure
|
Deck |
Building
|
BathroomTotal
|
4 |
|
BedroomsAboveGround
|
3 |
|
BedroomsBelowGround
|
1 |
|
BedroomsTotal
|
4 |
|
Appliances
|
Refrigerator, Oven - Built-in, Cooktop, Dishwasher, Dryer, Hood Fan, Washer, Blinds |
|
BasementDevelopment
|
Finished |
|
BasementType
|
Full (finished) |
|
ConstructedDate
|
1999 |
|
ConstructionStyleAttachment
|
Detached |
|
CoolingType
|
Central Air Conditioning |
|
ExteriorFinish
|
Brick, Siding |
|
FireplacePresent
|
Yes |
|
FireplaceTotal
|
1 |
|
Fixture
|
Ceiling Fans |
|
FlooringType
|
Wall-to-wall Carpet, Mixed Flooring, Hardwood, Laminate |
|
FoundationType
|
Poured Concrete |
|
HalfBathTotal
|
1 |
|
HeatingFuel
|
Natural Gas |
|
HeatingType
|
Forced Air |
|
StoriesTotal
|
2 |
|
Type
|
House |
|
UtilityWater
|
Municipal Water |
Parking
Land
|
Acreage
|
No |
|
LandAmenities
|
Public Transit, Recreation Nearby, Shopping |
|
LandscapeFeatures
|
Land / Yard Lined With Hedges |
|
Sewer
|
Municipal Sewage System |
|
SizeDepth
|
106 Ft |
|
SizeFrontage
|
69 Ft ,8 In |
|
SizeIrregular
|
69.63 Ft X 105.96 Ft |
|
SizeTotalText
|
69.63 Ft X 105.96 Ft |
|
ZoningDescription
|
R10 |
Rooms
| Level |
Type |
Length |
Width |
Dimensions |
|
Second Level |
Bedroom |
|
|
9'11" x 10'9" |
|
Second Level |
Bedroom |
|
|
14'0" x 10'5" |
|
Second Level |
3pc Bathroom |
|
|
8'2" x 4'11" |
|
Basement |
Recreation Room |
|
|
35'6" x 29'10" |
|
Basement |
Bedroom |
|
|
17'11" x 12'7" |
|
Basement |
3pc Bathroom |
|
|
4'11" x 9'0" |
|
Main Level |
Foyer |
|
|
14'0" x 15'0" |
|
Main Level |
Partial Bathroom |
|
|
5'9" x 7'0" |
|
Main Level |
Kitchen |
|
|
10'10" x 15'9" |
|
Main Level |
Living Room |
|
|
14'11" x 20'0" |
|
Main Level |
Dining Room |
|
|
8'1" x 17'2" |
|
Main Level |
Primary Bedroom |
|
|
20'9" x 13'0" |
|
Main Level |
Laundry Room |
|
|
5'9" x 9'1" |
|
Main Level |
5pc Ensuite Bath |
|
|
13'5" x 6'9" |
https://www.realtor.ca/real-estate/27503345/2318-nerta-street-ottawa-hawthorn-meadows


















