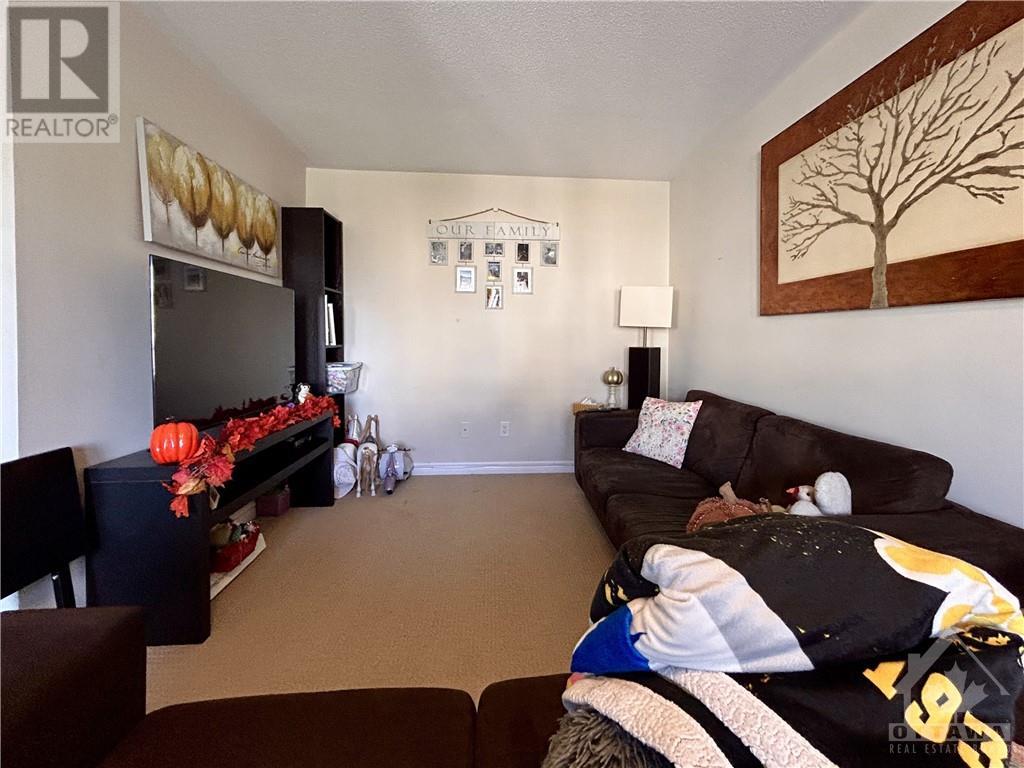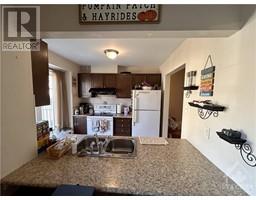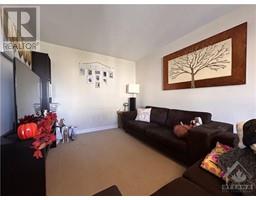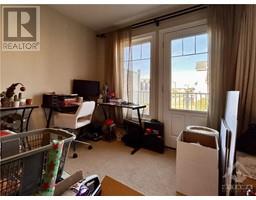2 Bedroom
2 Bathroom
Central Air Conditioning
Forced Air
$2,300 Monthly
Experience comfortable living in this three-story freehold townhome with no yard maintenance. Enjoy parking for three vehicles, including an attached garage. The main floor features a welcoming foyer and laundry room. On the second level, find an open-concept living and dining area, a kitchen with a breakfast bar that opens onto a deck—perfect for barbecues—and a convenient powder room. The upper floor offers a full bathroom and two spacious bedrooms. The master bedroom accommodates a king-size suite and includes a walk-in closet. Located just around the corner from a fantastic park with play structures, a splash pad, a skating rink, soccer fields, and more. Close to public transit, top-rated schools, shopping centers, the Minto Recreation Centre, and other amenities. Don't miss this exceptional rental opportunity. Please note a 24-hour notice is required for applications. (id:43934)
Property Details
|
MLS® Number
|
1417027 |
|
Property Type
|
Single Family |
|
Neigbourhood
|
Half Moon Bay |
|
AmenitiesNearBy
|
Golf Nearby, Public Transit, Recreation Nearby |
|
Features
|
Automatic Garage Door Opener |
|
ParkingSpaceTotal
|
2 |
Building
|
BathroomTotal
|
2 |
|
BedroomsAboveGround
|
2 |
|
BedroomsTotal
|
2 |
|
Amenities
|
Laundry - In Suite |
|
Appliances
|
Refrigerator, Dishwasher, Dryer, Microwave Range Hood Combo, Stove, Washer |
|
BasementDevelopment
|
Not Applicable |
|
BasementType
|
None (not Applicable) |
|
ConstructedDate
|
2011 |
|
CoolingType
|
Central Air Conditioning |
|
ExteriorFinish
|
Brick, Siding |
|
FlooringType
|
Wall-to-wall Carpet, Tile |
|
HalfBathTotal
|
1 |
|
HeatingFuel
|
Natural Gas |
|
HeatingType
|
Forced Air |
|
StoriesTotal
|
3 |
|
Type
|
Row / Townhouse |
|
UtilityWater
|
Municipal Water |
Parking
Land
|
Acreage
|
No |
|
LandAmenities
|
Golf Nearby, Public Transit, Recreation Nearby |
|
Sewer
|
Municipal Sewage System |
|
SizeIrregular
|
* Ft X * Ft |
|
SizeTotalText
|
* Ft X * Ft |
|
ZoningDescription
|
Residential |
Rooms
| Level |
Type |
Length |
Width |
Dimensions |
|
Second Level |
2pc Bathroom |
|
|
7’0” x 2’6” |
|
Second Level |
Living Room/dining Room |
|
|
20’3” x 9’10” |
|
Second Level |
Kitchen |
|
|
10’2” x 9’7” |
|
Third Level |
Primary Bedroom |
|
|
14’7” x 10’7” |
|
Third Level |
Bedroom |
|
|
11’11” x 9’11” |
|
Third Level |
4pc Bathroom |
|
|
8’0” x 4’11” |
https://www.realtor.ca/real-estate/27565681/2317-blue-aster-drive-ottawa-half-moon-bay





































