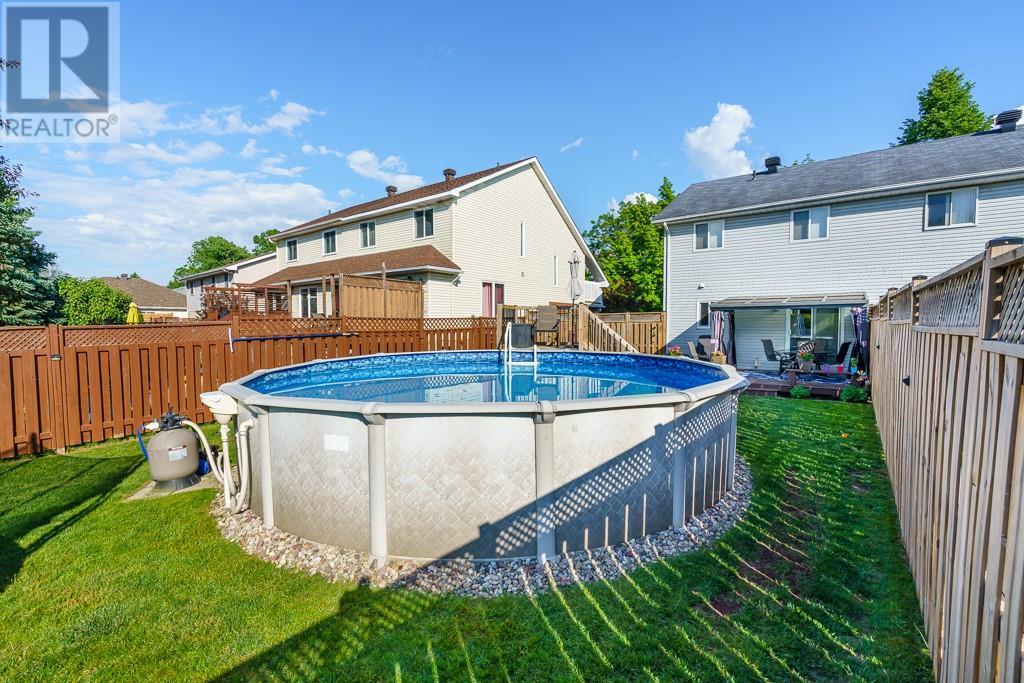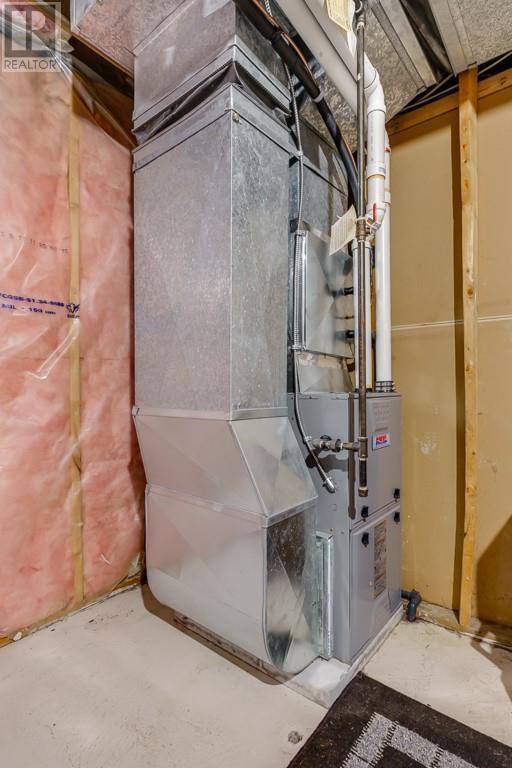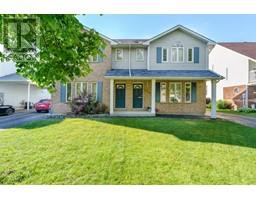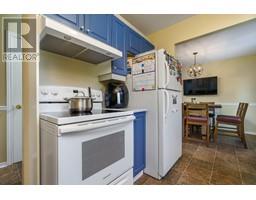3 Bedroom
2 Bathroom
Above Ground Pool
Central Air Conditioning
Forced Air
Landscaped
$424,900
Welcome to your sanctuary! This immaculate semi-detached home, nestled in a peaceful cul-de-sac, is full of warmth and charm. The main floor invites you to cook and connect in its bright kitchen and dining area, while the cozy living room awaits with its comforting embrace and picture window. Upstairs, your personal haven awaits - a master bedroom retreat with a walk-in closet and en-suite bathroom, alongside two more bedrooms, each with its own story to tell. Below, the basement offers a spacious rec room for laughter-filled gatherings and a combined utility/laundry room for practicality. Outside, escape to your oasis - a beautifully landscaped yard with a refreshing pool and inviting sitting area, perfect for making cherished memories under the open sky. (id:43934)
Property Details
|
MLS® Number
|
1396523 |
|
Property Type
|
Single Family |
|
Neigbourhood
|
Cornwall |
|
Amenities Near By
|
Public Transit, Recreation Nearby |
|
Communication Type
|
Internet Access |
|
Easement
|
None |
|
Parking Space Total
|
3 |
|
Pool Type
|
Above Ground Pool |
|
Road Type
|
Paved Road |
|
Structure
|
Deck |
Building
|
Bathroom Total
|
2 |
|
Bedrooms Above Ground
|
3 |
|
Bedrooms Total
|
3 |
|
Appliances
|
Refrigerator, Dishwasher, Blinds |
|
Basement Development
|
Partially Finished |
|
Basement Type
|
Full (partially Finished) |
|
Constructed Date
|
1994 |
|
Construction Style Attachment
|
Semi-detached |
|
Cooling Type
|
Central Air Conditioning |
|
Exterior Finish
|
Brick, Siding |
|
Fixture
|
Drapes/window Coverings, Ceiling Fans |
|
Flooring Type
|
Hardwood, Laminate |
|
Foundation Type
|
Poured Concrete |
|
Half Bath Total
|
1 |
|
Heating Fuel
|
Natural Gas |
|
Heating Type
|
Forced Air |
|
Stories Total
|
2 |
|
Type
|
House |
|
Utility Water
|
Municipal Water |
Parking
Land
|
Acreage
|
No |
|
Land Amenities
|
Public Transit, Recreation Nearby |
|
Landscape Features
|
Landscaped |
|
Sewer
|
Municipal Sewage System |
|
Size Depth
|
146 Ft ,10 In |
|
Size Frontage
|
31 Ft ,2 In |
|
Size Irregular
|
31.14 Ft X 146.82 Ft |
|
Size Total Text
|
31.14 Ft X 146.82 Ft |
|
Zoning Description
|
Residential |
Rooms
| Level |
Type |
Length |
Width |
Dimensions |
|
Second Level |
Primary Bedroom |
|
|
18'7" x 10'5" |
|
Second Level |
4pc Bathroom |
|
|
7'5" x 9'7" |
|
Second Level |
Bedroom |
|
|
11'0" x 8'11" |
|
Second Level |
Bedroom |
|
|
9'8" x 10'9" |
|
Basement |
Utility Room |
|
|
11'10" x 18'3" |
|
Basement |
Recreation Room |
|
|
14'11" x 18'3" |
|
Main Level |
Kitchen |
|
|
9'2" x 8'8" |
|
Main Level |
Dining Room |
|
|
9'4" x 12'4" |
|
Main Level |
Living Room |
|
|
11'8" x 18'10" |
https://www.realtor.ca/real-estate/27026258/2315-emily-crescent-cornwall-cornwall

























































