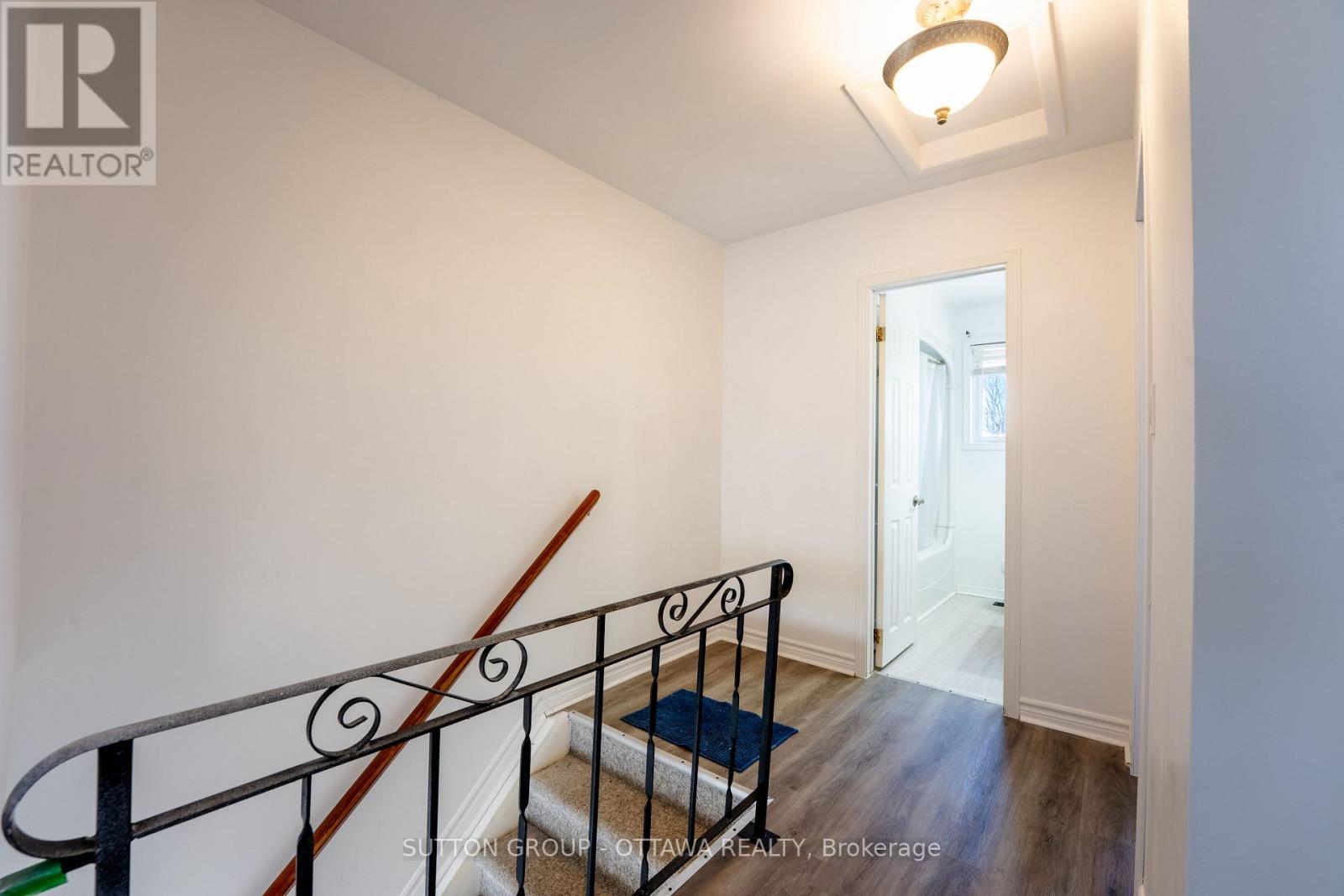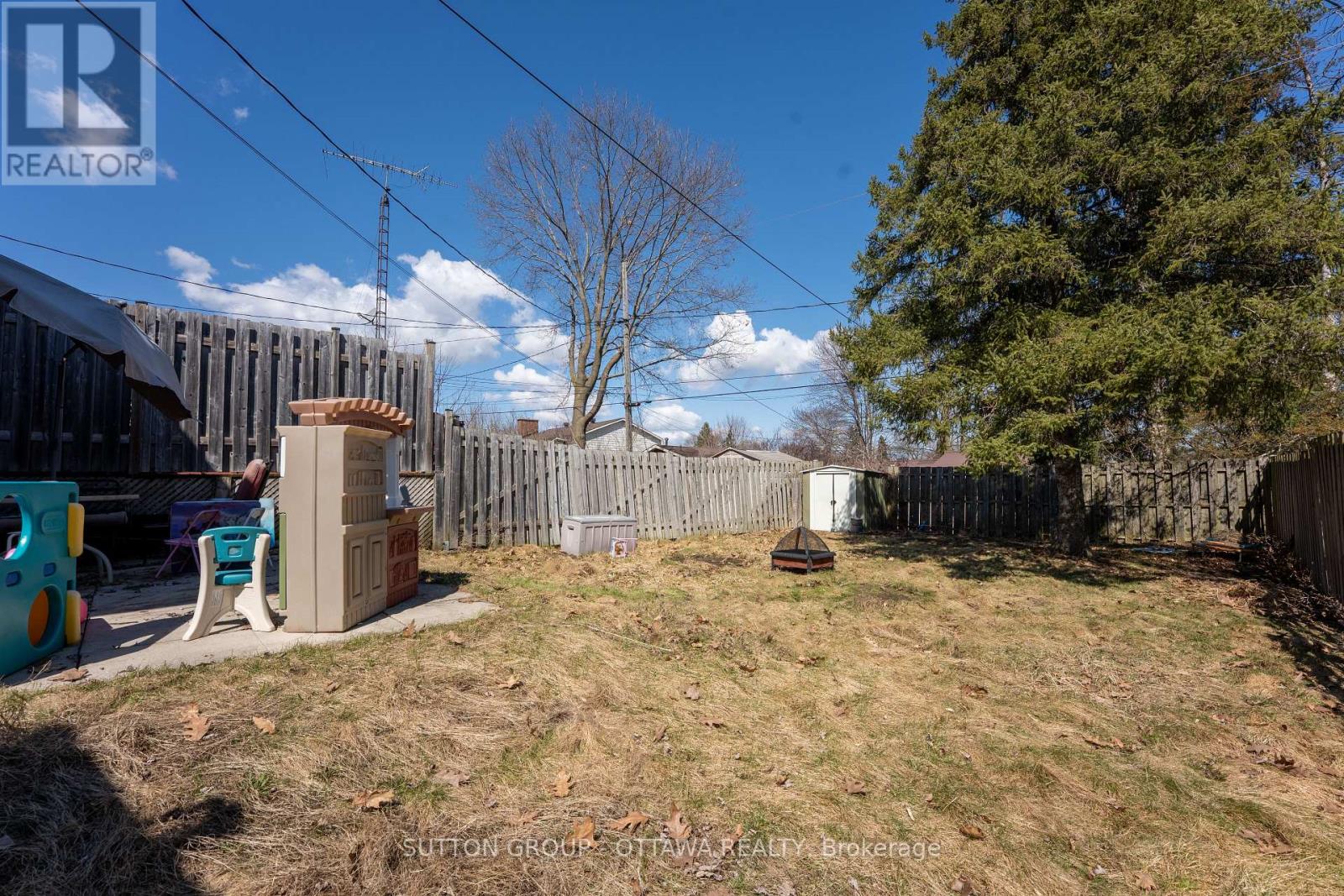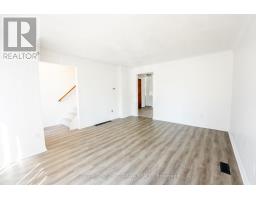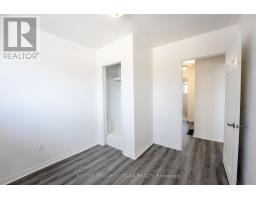3 Bedroom
1 Bathroom
700 - 1,100 ft2
Central Air Conditioning
Forced Air
$399,900
Rare Find All-Brick 3-Bedroom Semi in Great Location! Freshly painted and updated with new vinyl flooring and roof shingles (2025). This well-maintained 3-bed, 1-bath semi-detached home is perfect for first-time buyers or investors. Bright main floor with spacious living room and eat-in kitchen. Direct access to backyard and basement. Finished lower level ideal for rec room or office, plus laundry and storage space. Upstairs offers three comfortable bedrooms and a modern 4-piece bath. Located close to transit, schools, shopping, and more. Move-in ready with future rental potential. Updates 2025: Roof, vinyl flooring, paint.Extras: All brick exterior, finished basement, private yard. Updates 2025: Roof, vinyl flooring, paint.Extras: All brick exterior, finished basement, private yard. Note: 24-hour irrevocable on all offers. (id:43934)
Property Details
|
MLS® Number
|
X12082079 |
|
Property Type
|
Single Family |
|
Community Name
|
810 - Brockville |
|
Features
|
Carpet Free |
|
Parking Space Total
|
2 |
Building
|
Bathroom Total
|
1 |
|
Bedrooms Above Ground
|
3 |
|
Bedrooms Total
|
3 |
|
Appliances
|
Dryer, Stove, Washer, Refrigerator |
|
Basement Development
|
Partially Finished |
|
Basement Type
|
N/a (partially Finished) |
|
Construction Style Attachment
|
Semi-detached |
|
Cooling Type
|
Central Air Conditioning |
|
Exterior Finish
|
Brick |
|
Foundation Type
|
Block |
|
Heating Fuel
|
Natural Gas |
|
Heating Type
|
Forced Air |
|
Stories Total
|
2 |
|
Size Interior
|
700 - 1,100 Ft2 |
|
Type
|
House |
|
Utility Water
|
Municipal Water |
Parking
Land
|
Acreage
|
No |
|
Sewer
|
Sanitary Sewer |
|
Size Depth
|
110 Ft |
|
Size Frontage
|
30 Ft |
|
Size Irregular
|
30 X 110 Ft |
|
Size Total Text
|
30 X 110 Ft |
Rooms
| Level |
Type |
Length |
Width |
Dimensions |
|
Second Level |
Primary Bedroom |
3.14 m |
3.53 m |
3.14 m x 3.53 m |
|
Second Level |
Bedroom 2 |
2.81 m |
3.16 m |
2.81 m x 3.16 m |
|
Second Level |
Bedroom 3 |
2.37 m |
4.26 m |
2.37 m x 4.26 m |
|
Second Level |
Bathroom |
|
|
Measurements not available |
|
Basement |
Recreational, Games Room |
4.87 m |
4.57 m |
4.87 m x 4.57 m |
|
Basement |
Laundry Room |
3.59 m |
5.23 m |
3.59 m x 5.23 m |
|
Main Level |
Living Room |
4.87 m |
3.96 m |
4.87 m x 3.96 m |
|
Main Level |
Kitchen |
4.87 m |
3.35 m |
4.87 m x 3.35 m |
|
Main Level |
Foyer |
1.18 m |
2.2 m |
1.18 m x 2.2 m |
https://www.realtor.ca/real-estate/28166136/231-perth-street-brockville-810-brockville







































