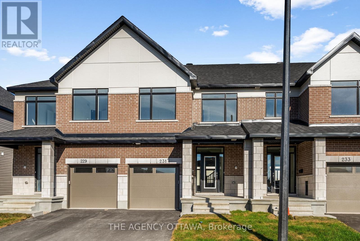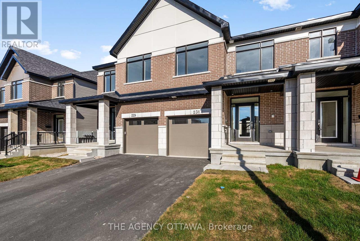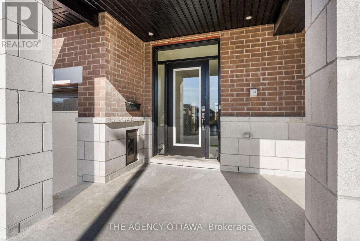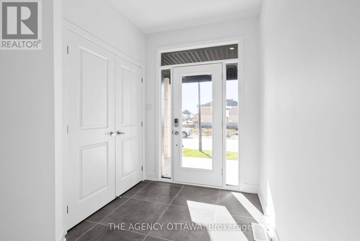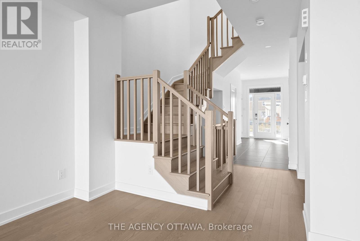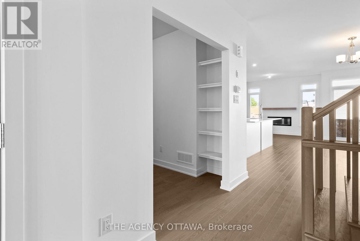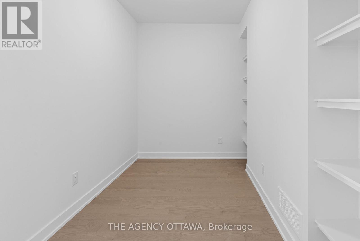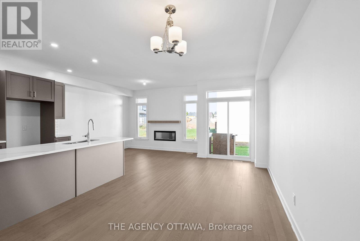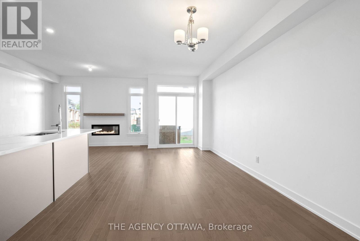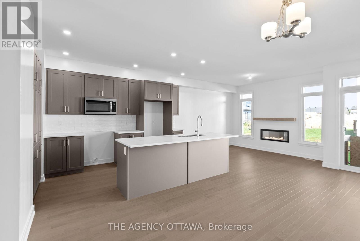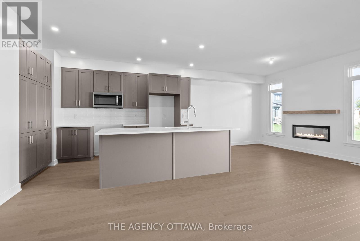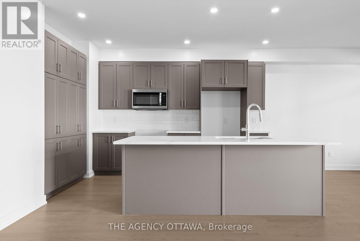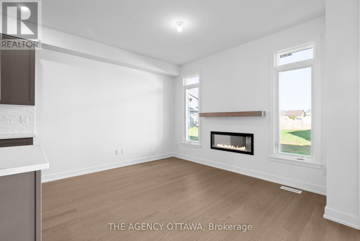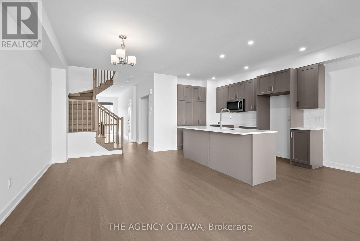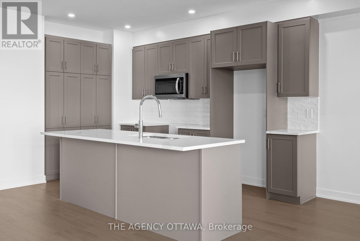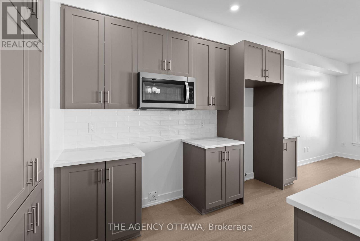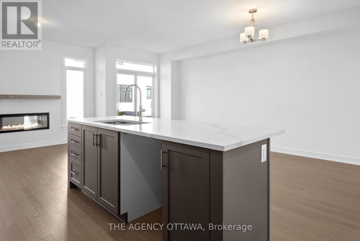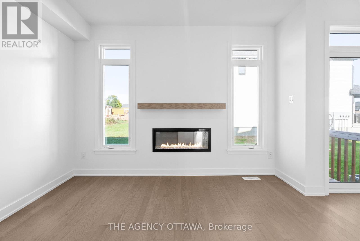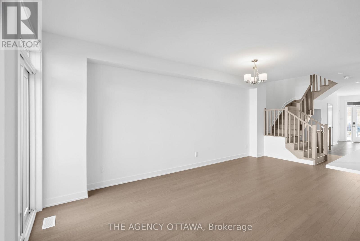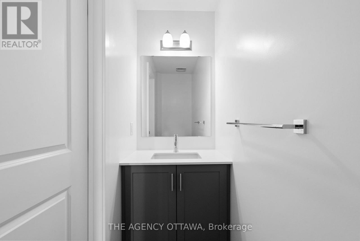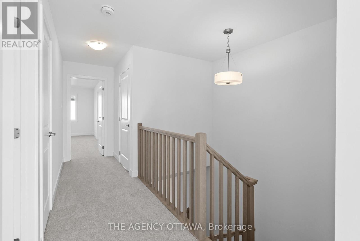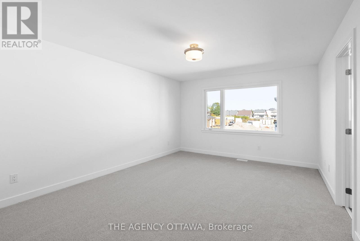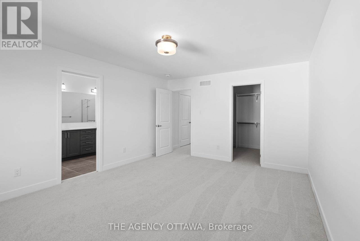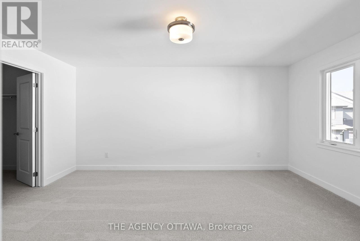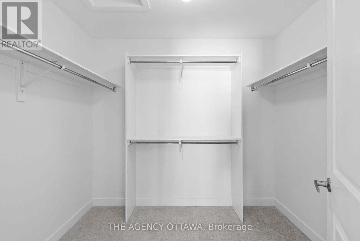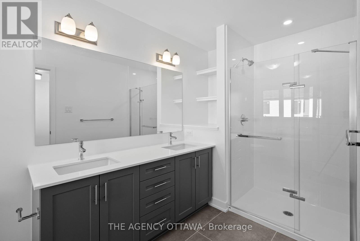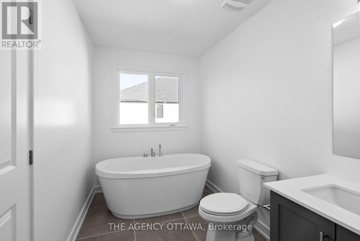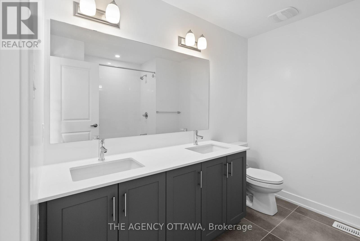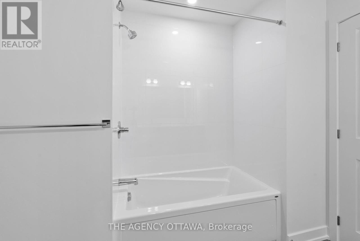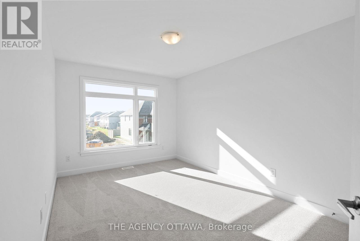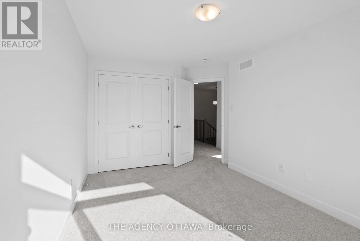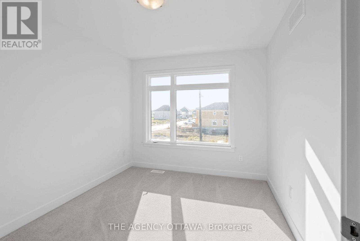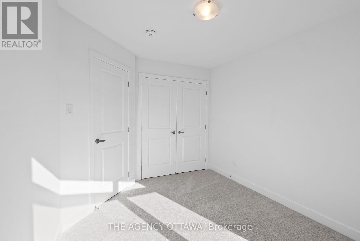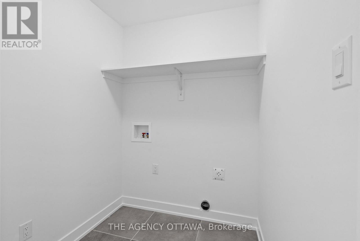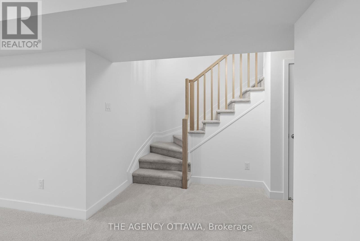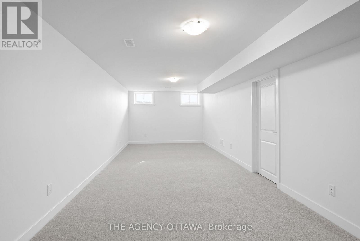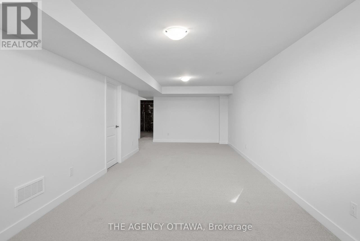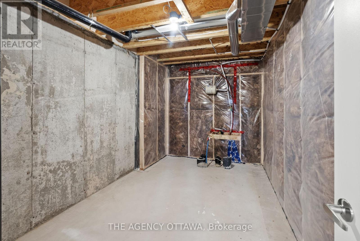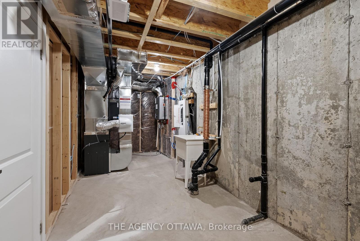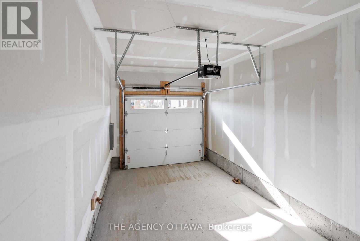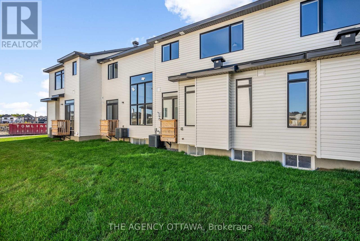3 Bedroom
3 Bathroom
2,000 - 2,500 ft2
Fireplace
Central Air Conditioning
Forced Air
$714,900
Welcome to this beautifully upgraded 3-bedroom, 2.5-bathroom townhome offering style, function, and comfort throughout. The main level features a versatile office/den with custom built-in shelving, ideal for a home office or study, along with a bright open-concept living area. Gather in the inviting living room with a cozy electric fireplace, enjoy meals in the dedicated dining space, and entertain with ease in the modern kitchen showcasing a large island with upgraded level 3 quartz counters and upgraded stylish backsplash. A convenient powder room completes this level. Upstairs, the spacious primary suite boasts a walk-in closet and a luxurious 5-piece ensuite. Two additional bedrooms, a full bathroom, and laundry complete the second floor. The fully finished lower level offers a generous rec space, perfect for a family room. With over $30K in upgrades - including upgraded hardwood flooring and hardwood stairs - this home blends quality finishes with thoughtful design, making it truly move-in ready. (id:43934)
Property Details
|
MLS® Number
|
X12444231 |
|
Property Type
|
Single Family |
|
Community Name
|
2501 - Leitrim |
|
Amenities Near By
|
Park, Place Of Worship |
|
Parking Space Total
|
3 |
Building
|
Bathroom Total
|
3 |
|
Bedrooms Above Ground
|
3 |
|
Bedrooms Total
|
3 |
|
Amenities
|
Fireplace(s) |
|
Basement Development
|
Finished |
|
Basement Type
|
Full (finished) |
|
Construction Style Attachment
|
Attached |
|
Cooling Type
|
Central Air Conditioning |
|
Exterior Finish
|
Brick, Stone |
|
Fireplace Present
|
Yes |
|
Foundation Type
|
Concrete |
|
Half Bath Total
|
1 |
|
Heating Fuel
|
Natural Gas |
|
Heating Type
|
Forced Air |
|
Stories Total
|
2 |
|
Size Interior
|
2,000 - 2,500 Ft2 |
|
Type
|
Row / Townhouse |
|
Utility Water
|
Municipal Water |
Parking
Land
|
Acreage
|
No |
|
Land Amenities
|
Park, Place Of Worship |
|
Sewer
|
Sanitary Sewer |
Rooms
| Level |
Type |
Length |
Width |
Dimensions |
|
Second Level |
Primary Bedroom |
3.86 m |
5.03 m |
3.86 m x 5.03 m |
|
Second Level |
Bedroom 2 |
2.97 m |
4.39 m |
2.97 m x 4.39 m |
|
Second Level |
Bedroom 3 |
2.82 m |
3.61 m |
2.82 m x 3.61 m |
|
Basement |
Recreational, Games Room |
9.25 m |
3.4 m |
9.25 m x 3.4 m |
|
Main Level |
Office |
2.92 m |
2.16 m |
2.92 m x 2.16 m |
|
Main Level |
Kitchen |
2.74 m |
3.68 m |
2.74 m x 3.68 m |
|
Main Level |
Dining Room |
3.15 m |
3.18 m |
3.15 m x 3.18 m |
|
Main Level |
Great Room |
5.89 m |
3.25 m |
5.89 m x 3.25 m |
https://www.realtor.ca/real-estate/28950315/231-gretsch-road-ottawa-2501-leitrim

